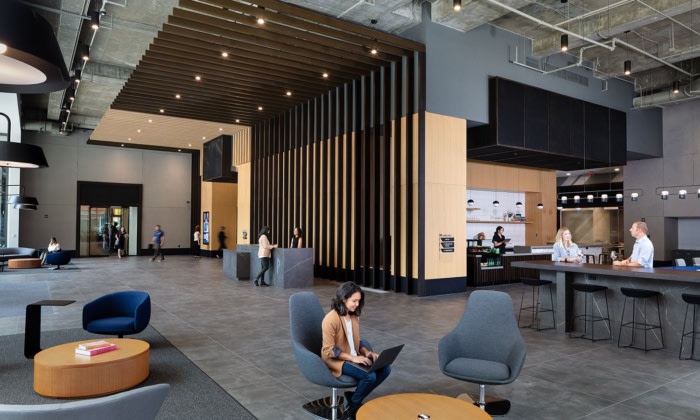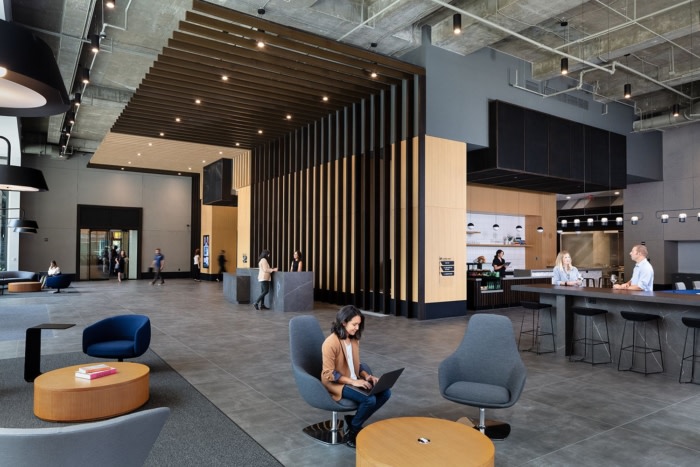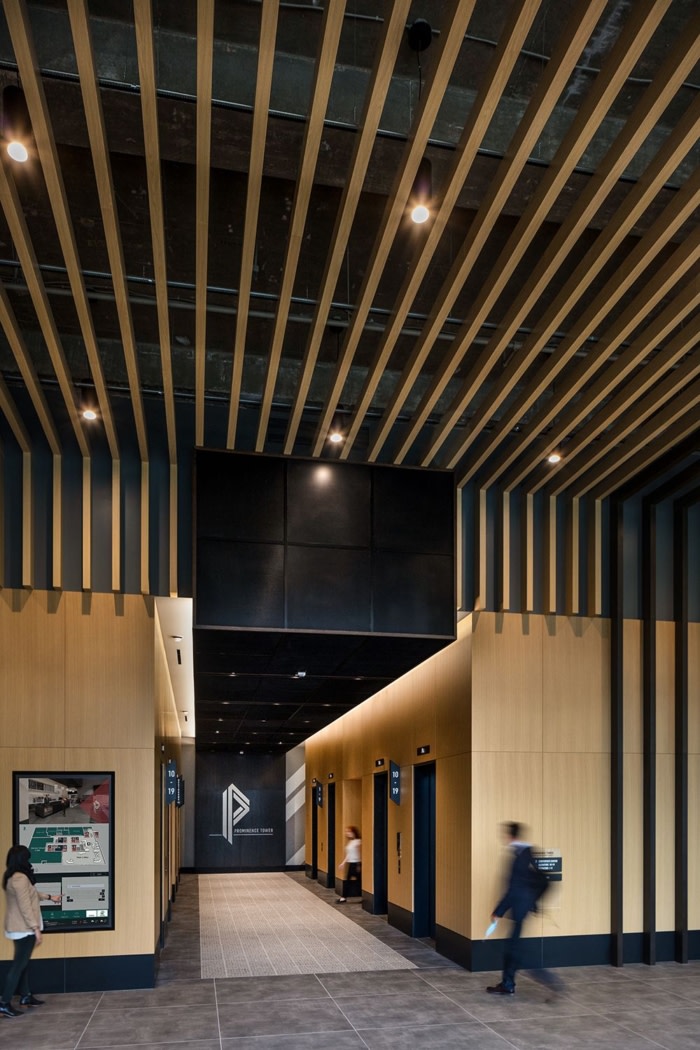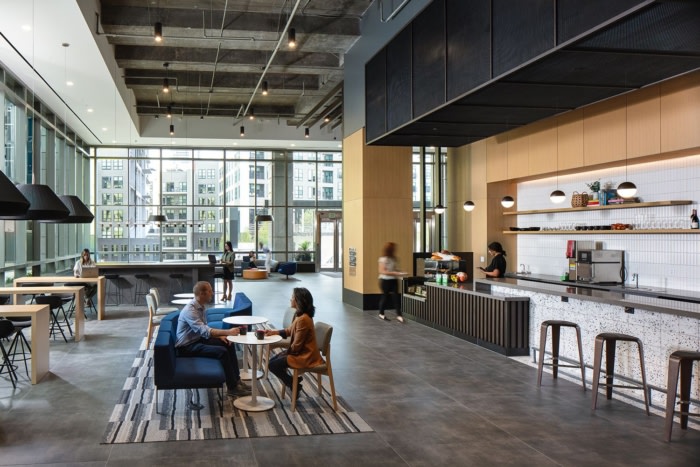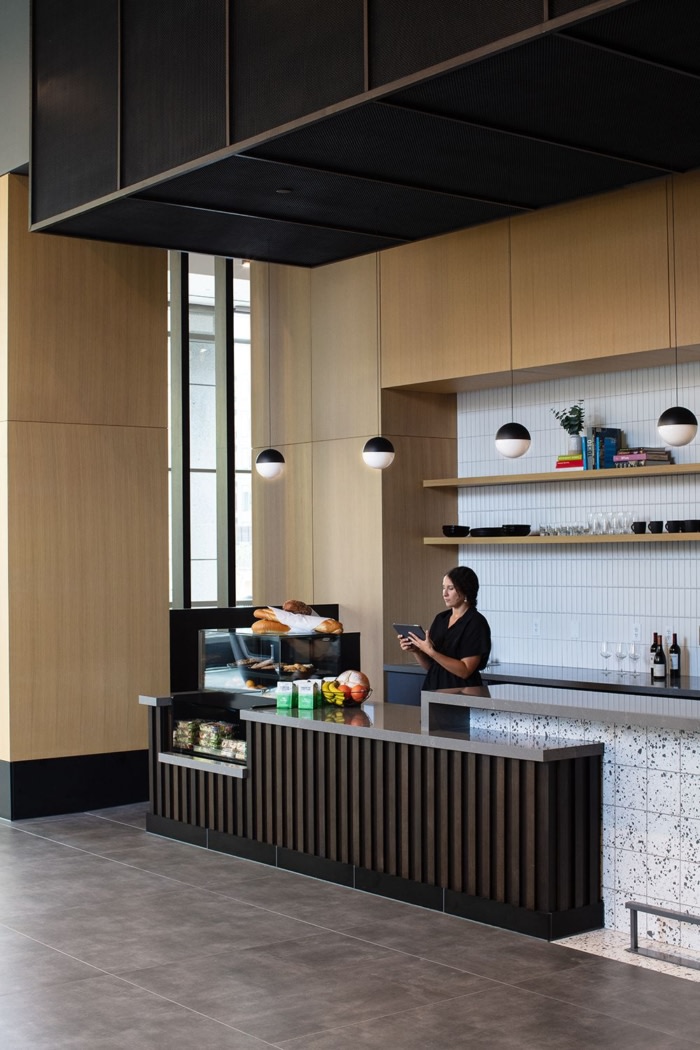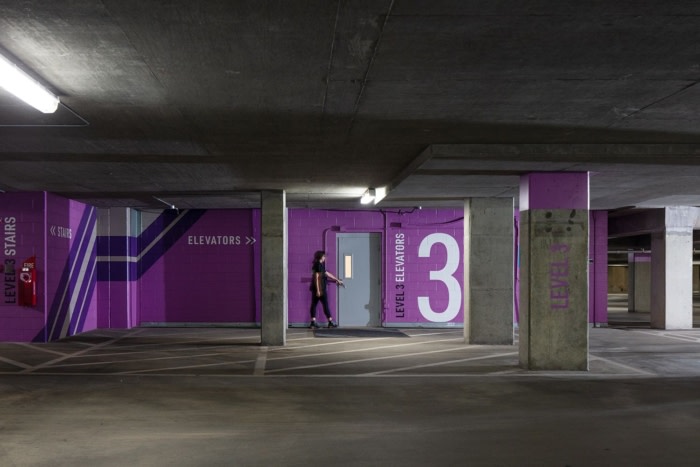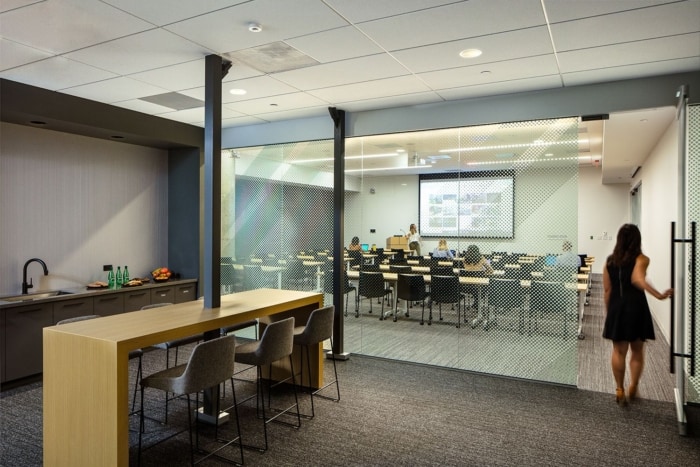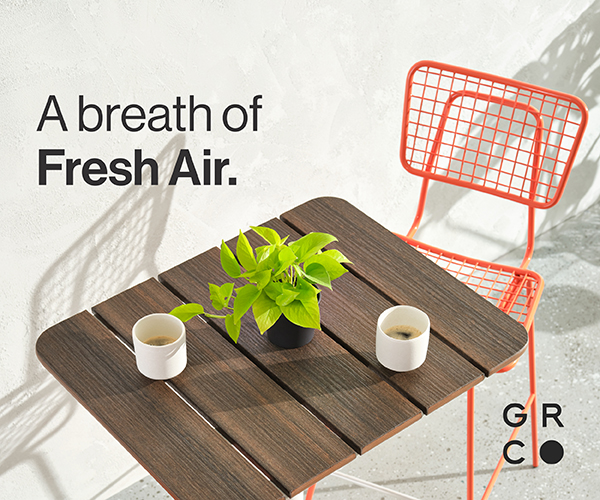Prominence Tower Lobby & Amenity Spaces
The redesign of the dated lobby and office space in Prominence Tower includes custom millwork soffit ceilings, a new café/coffee counter, and modern branding features to revitalize the building’s image and integrate with its surroundings, by ASD | SKY.
The reimagining of Prominence Tower’s existing dated lobby and office management space, originally cladded with dark stone, custom mahogany panels, and featuring an interior perimeter of in-ground planters boasting tropical flora, was no small feat, namely due to the size and sheer volume of the atrium. The new design gives the space a major facelift, removing all existing gyp and allowing the lobby to exhale, expanding to its full structural beam height 25 feet above the previous ceiling allotment. Consisting of a new lobby space, elevator lobby, elevator cab renovation, and office management/training room repositioning, this comprehensive project also include the addition of a new café/coffee counter. The revitalized lobby serves to energize the newly constructed corner of Piedmont and Lenox, surrounded by bustling new apartment complexes, a sleek, modern hotel, and upscale retail space. This lobby’s design modernizes the dated building amongst these exciting new developments and reflects the owner’s refreshing new branding journey. The lobby’s key features include custom millwork soffit ceilings above the elevator lobby and café consisting of a mix of custom wood trim and mesh metal panels integrated with new lighting. Upon entering the lobby, guests are greeted with an impressively expansive height bolstered via vertical wood slats that draw the eye up to its ceiling. The slats continue across the ceiling creating a sense of a broad enclosure. The new café/coffee counter welcomes guests and entices employees to stay after work for a happy hour event. The new brand features a stylized letter “P” that is graphically represented throughout the lobby, which punctuates the space’s refreshed identity. The neutral colors of the architectural elements are supported with pops of color in the furnishings.
Design: ASD | SKY
Contractor: Humphries
Photography: Gregg Willett

