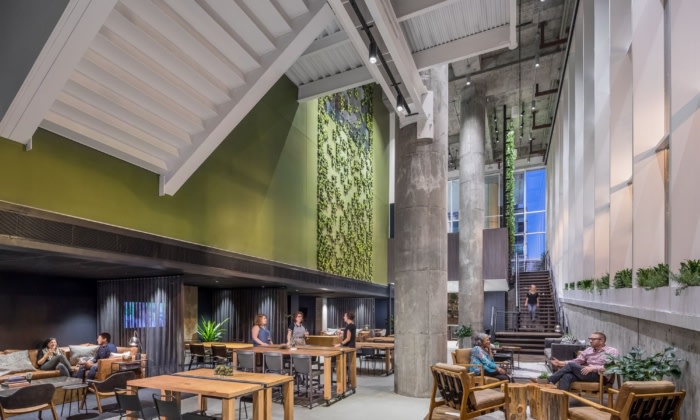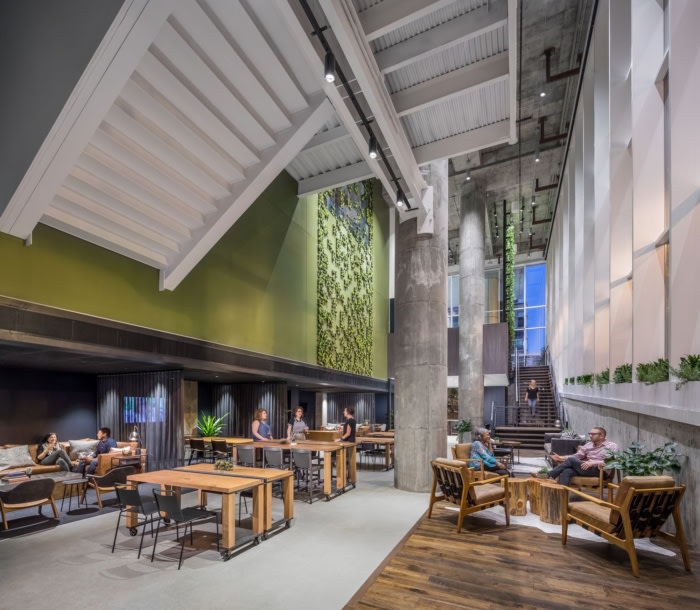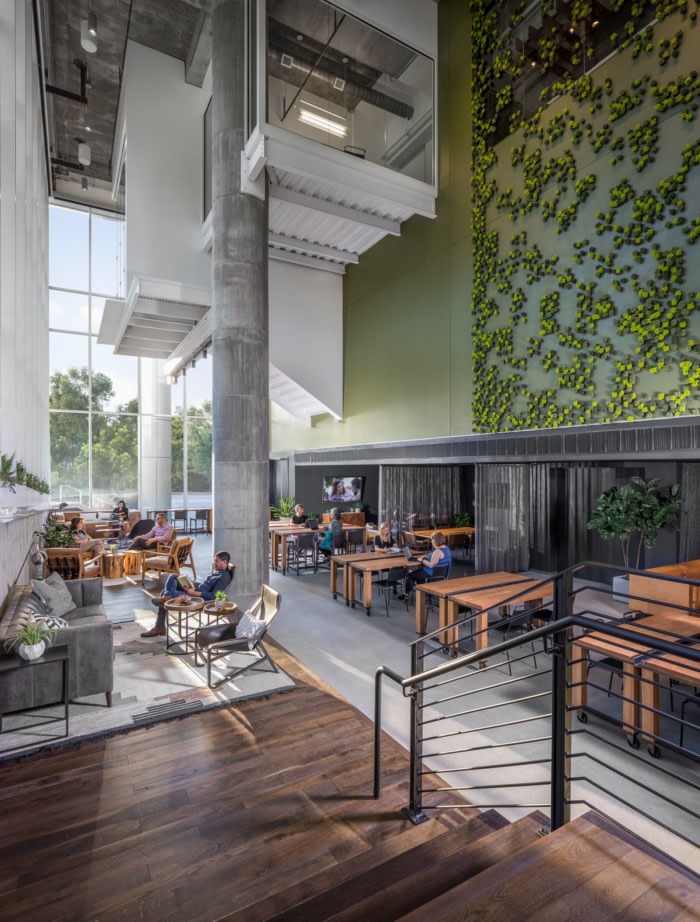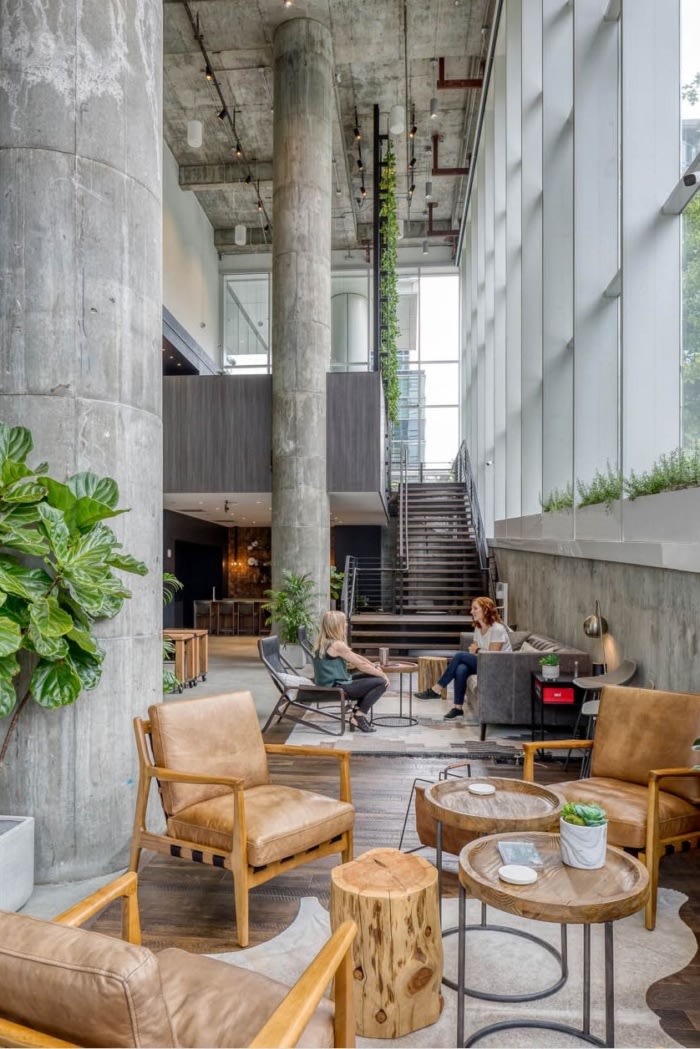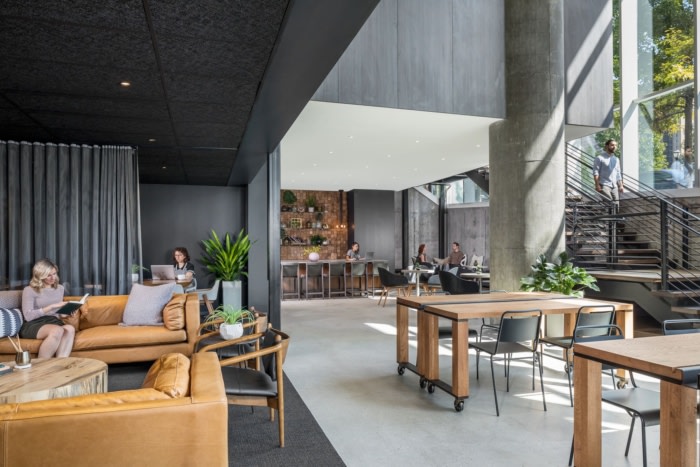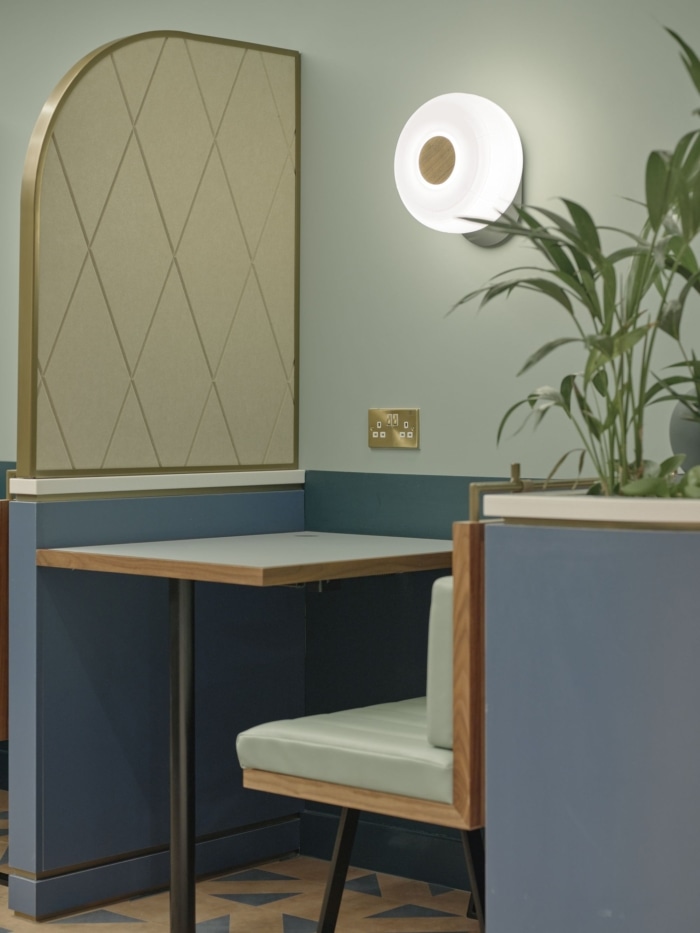55 Allen Plaza Amenity Space – The Green Room
ASD | SKY designed 55 Allen Plaza Amenity Space on the first floor of their headquarters’ building, with a mezzanine and staircase connecting the lobby to the ground level and offering a mini food hall atmosphere, break out collaboration zones, and a communal kitchen for pop-up bar events with extensive greenery and urban garden graphics.
ASD|SKY was pleased to contribute to our own headquarters’ building with this exciting amenity project. One of the street-front first floor spaces at 55 Allen has been empty for years but our team was selected to build it out as a lounge and coffee shop amenity for the building. A new mezzanine and staircase were added to the space, connecting the existing lobby to the ground level and providing a lofted coffee shop visible from the street. The lower level has a mini food hall atmosphere with flexible tables and adjacent lounge seating. This space also includes a series of break out collaboration zones and a communal kitchen for pop-up bar events. Serving as an extension of the lobby, the Green Room allows tenants to break away for work, meetings, lunch and after-hours events. The entire design embraces a polished industrial comfort highlighted by extensive greenery and urban garden graphics.
Design: ASD | SKY
Contractor: Merit Construction
Photography: Jonathan Hillyer

