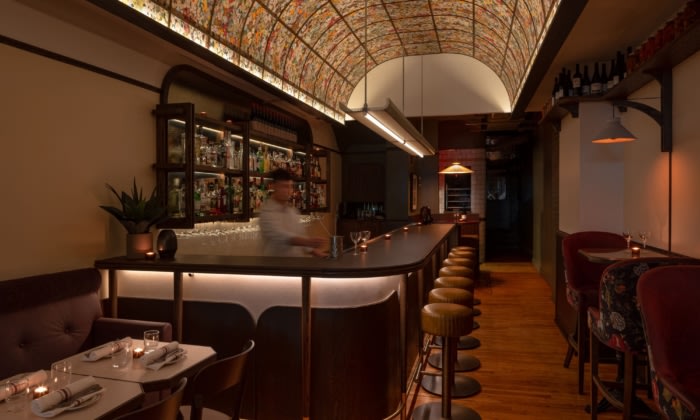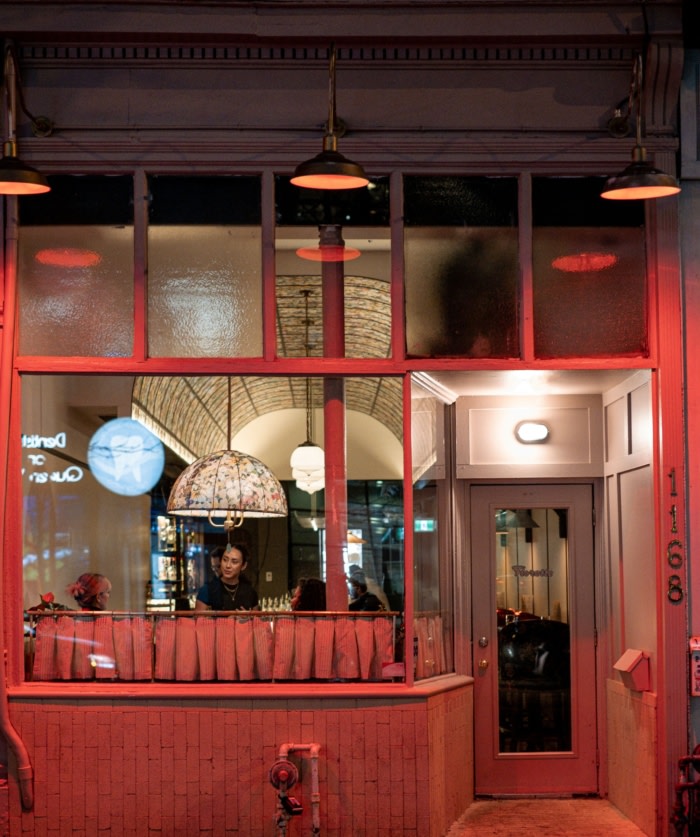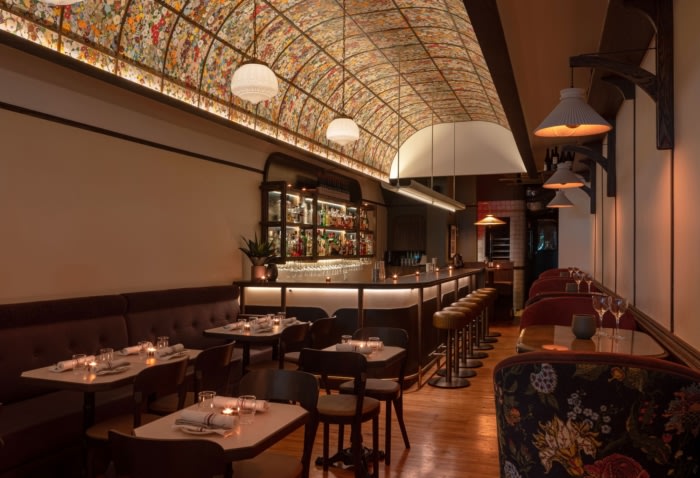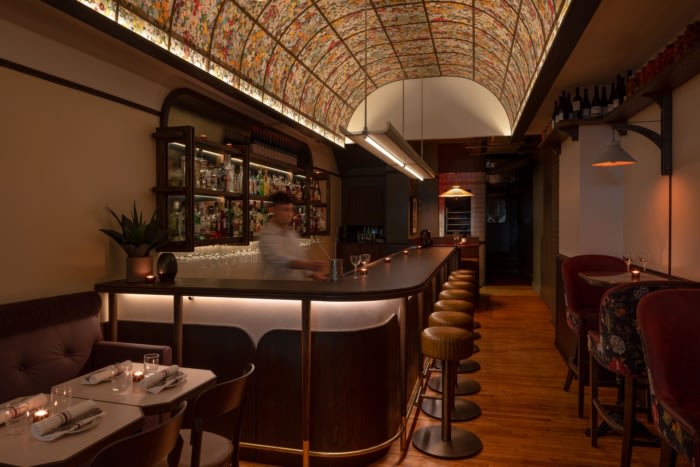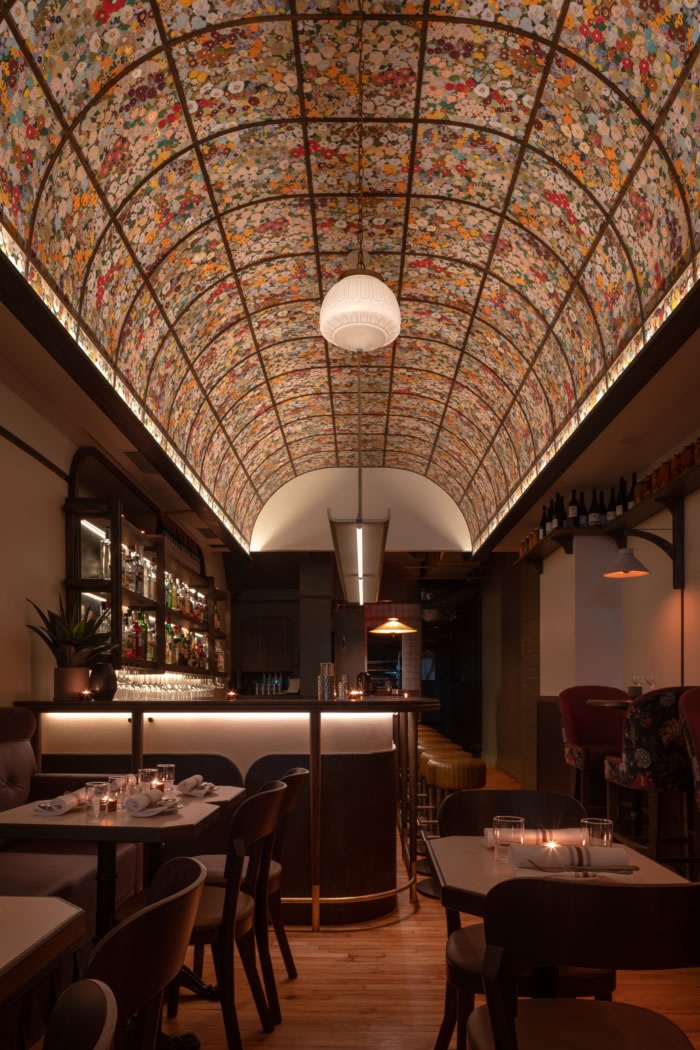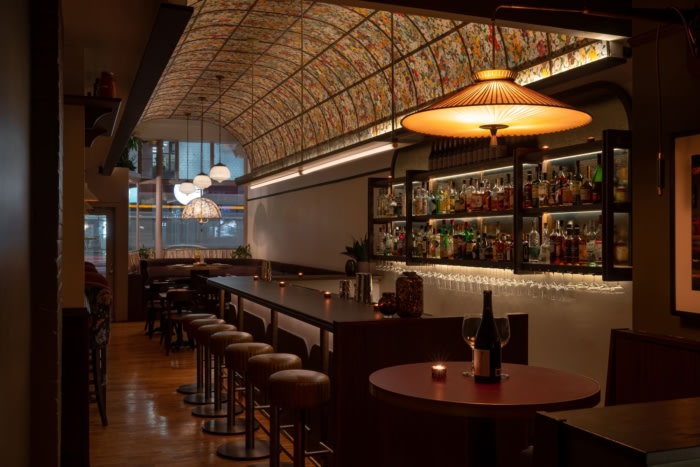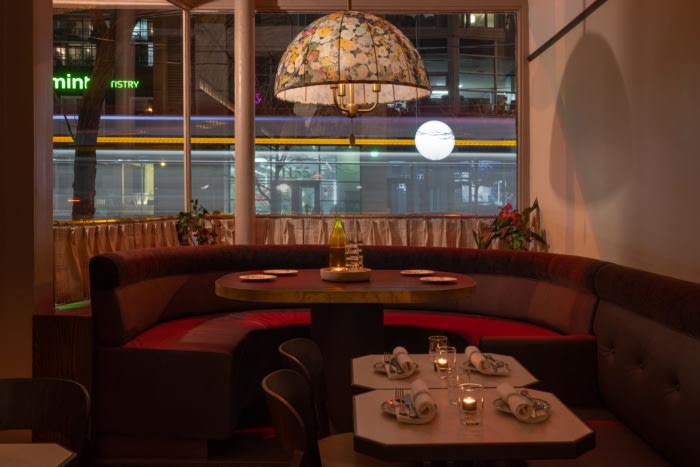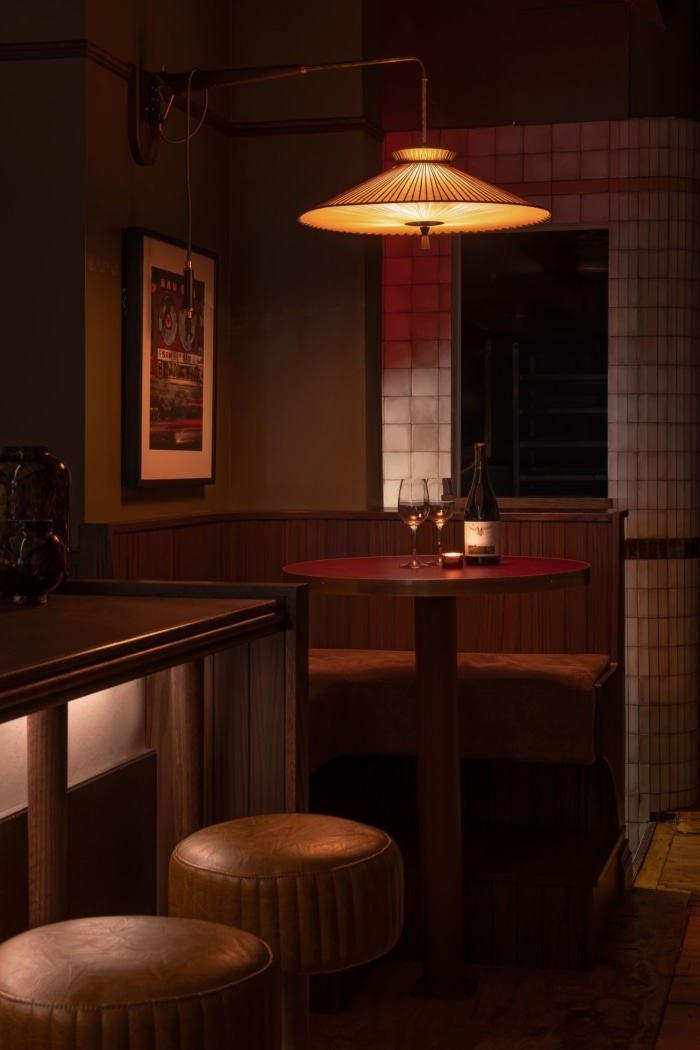Florette Restaurant
The design concept of Florette Restaurant by Denizens Of Design is inspired by multi-generational establishments that no longer exist, with a focus on creating a space that is familiar, warm, and welcoming, guided by the imaginary character Aunt Fern.
When developing the concept for a new bar in one of Toronto’s trendiest bar districts, we endeavoured to create a space that honours the multi-generational establishments that no longer exist in the area. Renewing the spirit of a space as if it had always been there, provided a gateway for something a little kitschy, unpretentious and objectively familiar.
At the turn of the century, the building in which the bar is situated would have been home to multiple generations of the same family. This history provided a narrative which highlights key parts of the converted space, connected back to its legacy as a home. Not simply any home, rather a space that evokes a sense of familiarity. The protagonist of our concept – “Aunt Fern” – an imaginary muse guiding decisions through the design process, provided a relatable character that could be universally understood. Whether it be a biological aunt, a sibling or friend; a trusted confidante that provides a welcoming, warm and safe space is an idea that transcends cultures and contexts.
The space develops as a backdrop, characterized by a melange of nostalgic elements, with blank space for the ownership and staff to embellish the space over time. As different individuals pass through, they bring their uniqueness to the setting. Guests are encouraged to interpret the design in any way that feels meaningful to them.
These ideas are applied to the space in a number of ways. The entire facade is reclad with butter yellow brick details and painted a heritage mauve, including its pitched roof, to highlight the home-like appearance that sets it apart from its neighbors. The compact interior is restructured with a massive barrel-vaulted ceiling to catch attention from the street. This all-encompassing and captivating feature is adorned with impressionistic-style floral wallpaper, wood mouldings and paired with an oversized custom lampshade in coordinating fabric.
Upon entry, the journey begins through the main hallway (bar seating area) with Victorian-esque chenille upholstery, custom wainscotting and wall-arm lights to guide your way. Directly adjacent, is the sitting room (dining area) with a 70s inspired sofa-style banquette complete with spindled legs and pleated skirt. The dining room (bar) is the jewel of the space with its MCM inspired linoleum and dark stained oak bar structure with dining table legs and brass accents; along with back bar shelving in bronze-tinted hammered mirror. The lighting throughout is a mix of custom collaborations and vintage scavenged pieces, including Victorian milk glass fixtures and an authentic Gerald Thurston wall light. We imagine each element of the space to be part of Aunt Fern’s collection, some pieces conceived as original and others collected throughout her life to tell her story. Often spaces are designed to adhere to a particular design style or period, but this doesn’t reflect how we actually collect items for our homes. This is why no individual design style period is represented in it’s entirely, instead reflecting the evolution of a home’s design across decades and often passed down through generations.
Design: Denizens Of Design
Contractor: PT General Contractors
Photography: Scott Norsworthy

