The Slate Hotel
The Emily Griffith Opportunity School, a nearly 100-year-old building in Denver, has been transformed into The Slate Hotel using an immersive design narrative by The Society with nods to its history.
Inspired by the storied history of the Emily Griffith Opportunity School founded in 1926, designers crafted an immersive design narrative to fully renovate this nearly 100-year-old building into a full-service independent hotel. What began as the first trade school in the country has transformed into a modern hotel with hints of education-related nostalgia all the while reflecting the spirit of Denver.
The guest is drawn into the space and up to the second-floor lobby through a combination of original finishes and layered unique touches. Designed for the traveler seeking the extraordinary, the lobby and adjacent connected bar and restaurant are programmed to include a variety of smaller pocketed spaces encompassed by library salons and intimate seating clusters. These spaces allow for equal parts social interaction and moments for pause.
As a nod to library science, the front desk is designed to imitate a card catalog. The desk is purposefully placed in front of original slate chalkboards which have been artfully repurposed with cursive historically relevant curriculum. An inviting peninsula-style fireplace and geometry class-inspired carpet complete the space.
Encouraging the guest to further explore, the bar and restaurant feature crafted details and layered patterns further enhancing the design narrative. Analog number tiles installed in the deep window wells and light fixtures are inspired by the school’s more technical class offerings. The original school’s historically landmarked finishes of glazed block and terracotta tiled columns were preserved. These authentic materials are intermixed with contemporary finishes such as matte penny round tiles, end grain flooring, a zinc bar top, and an interpretation of book spines at the bar face.
After leaving the public space, guests navigate to their rooms via the original 12-foot-wide corridors. Upon first entering the rooms, a warm neutral color palette is combined with soft textural fabrics and natural materials. The rooms feel gracious albeit with a smaller footprint due to high ceilings and large windows. A playful coat rack and large contemporary mirror set the tone at the entry. Capitalizing on the high windows and natural light, a counter-height academic-style desk with a lamp was designed to bring the guest high enough to gain views of the surrounding neighborhood.
The materiality within the room was an opportunity to express subtle cues to the history of the school in an updated and playful way. Highlights include the arithmetic-inspired guest room carpet, textile-look wallcovering, and chalkboard-like materials. More traditional schoolhouse materials also played an important role; mixed metals including brushed brass and blackened steel, camel-colored velvets, and white marble look like quartz to complete the space. The guest bathrooms offer a striking perspective with a modern black and gold wallcovering inspired by the pages of textbooks. The moodiness of the wallcovering is offset by the light, crisp marble look floor, and light textural shower tile.
The hotel embodies the Denver locale while paying homage to the site’s history, creating a new chapter in the history book of this property.
Design: The Society
Photography: Mark Compton

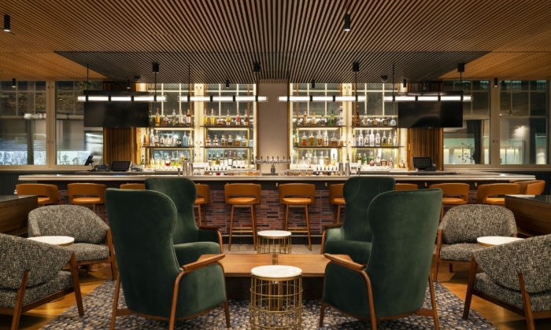
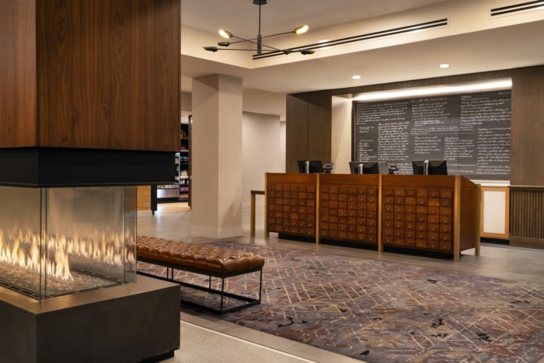
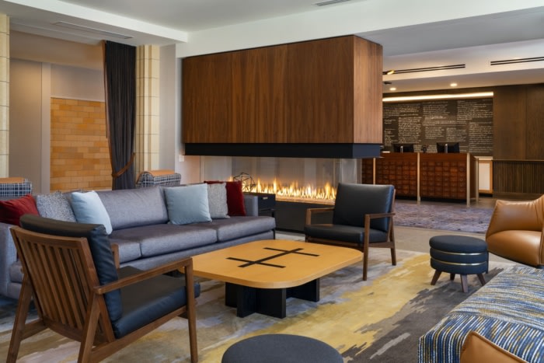
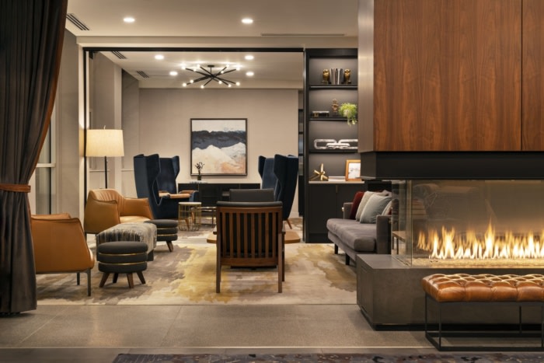
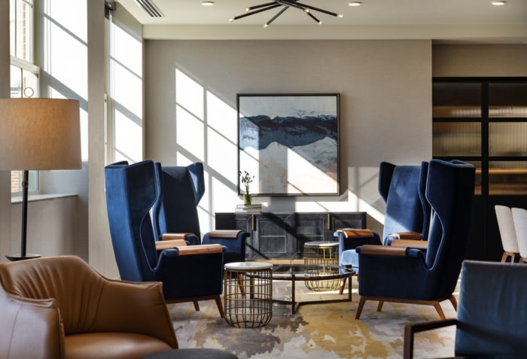
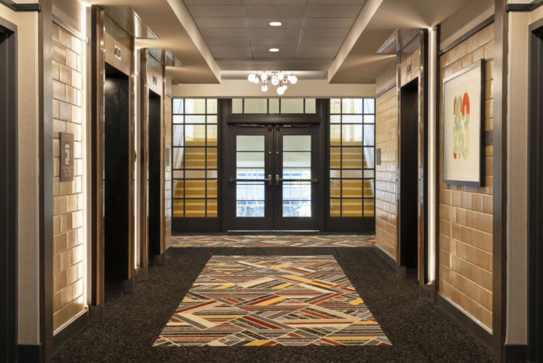
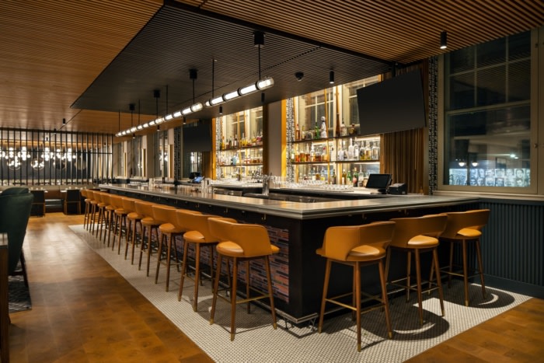
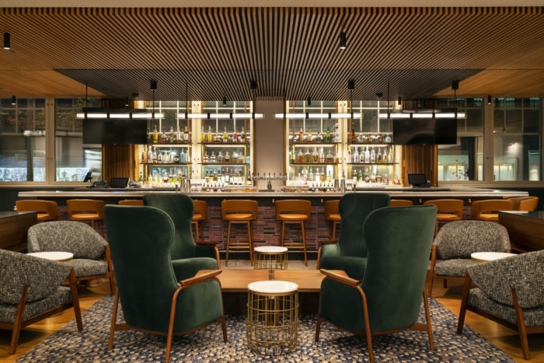
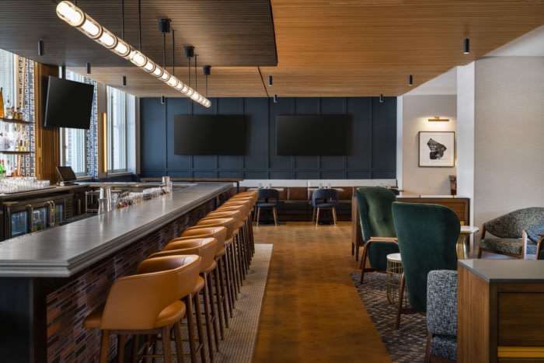
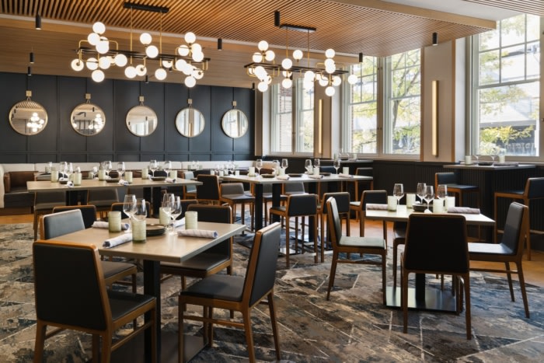
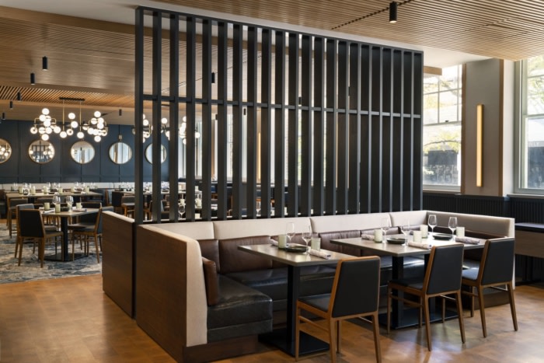
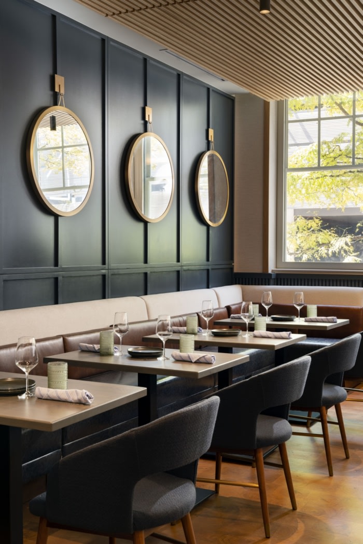
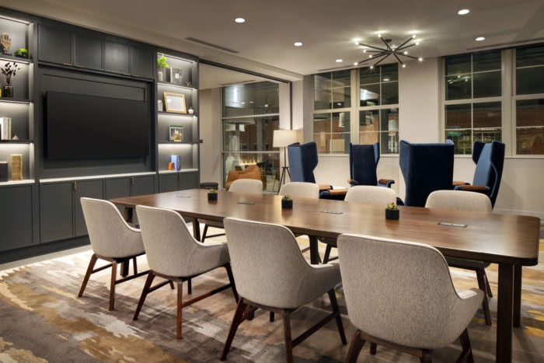
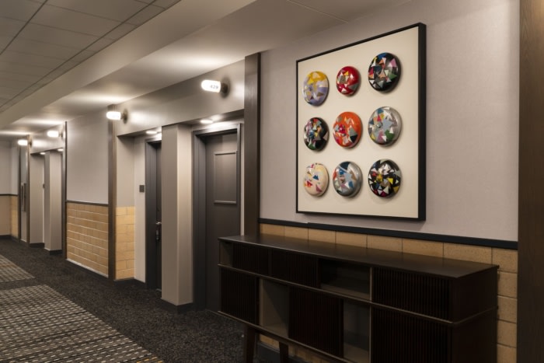
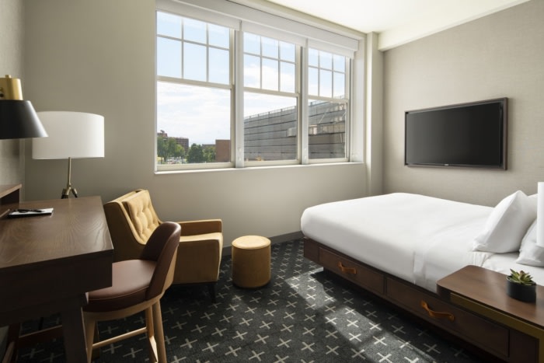
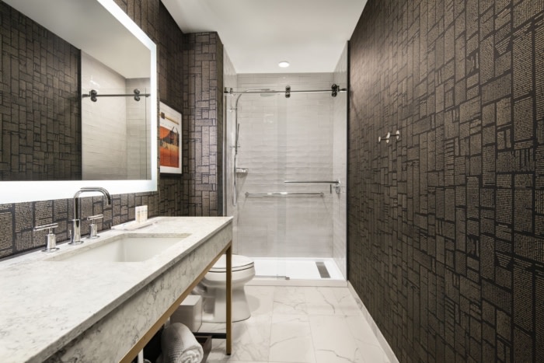
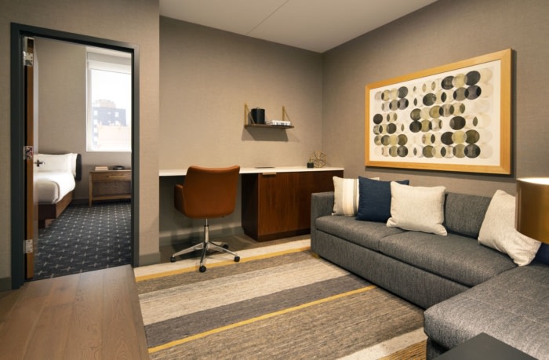
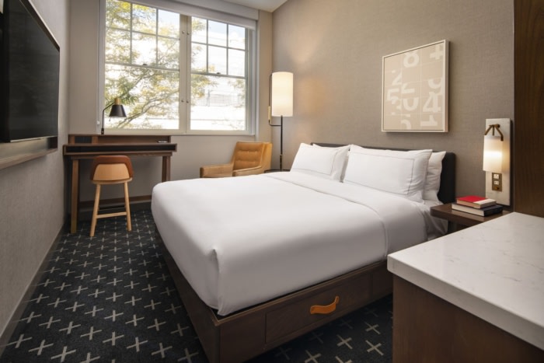
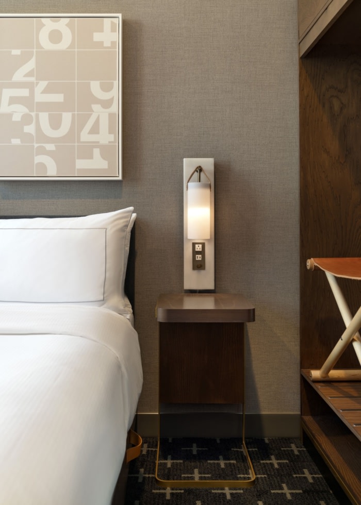




Now editing content for LinkedIn.