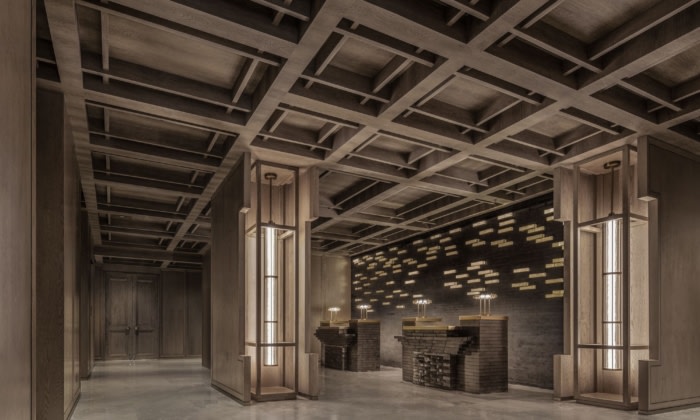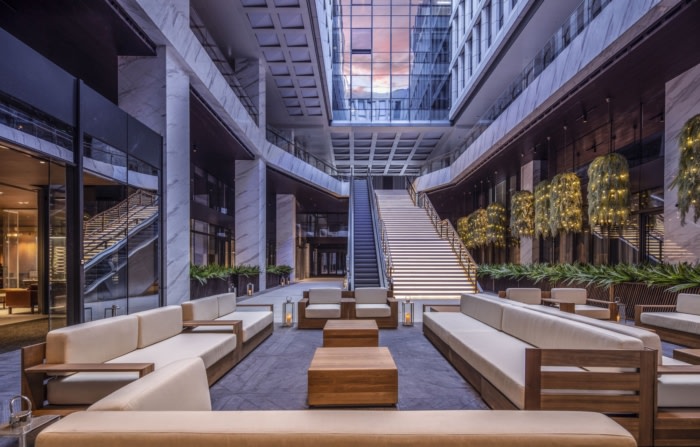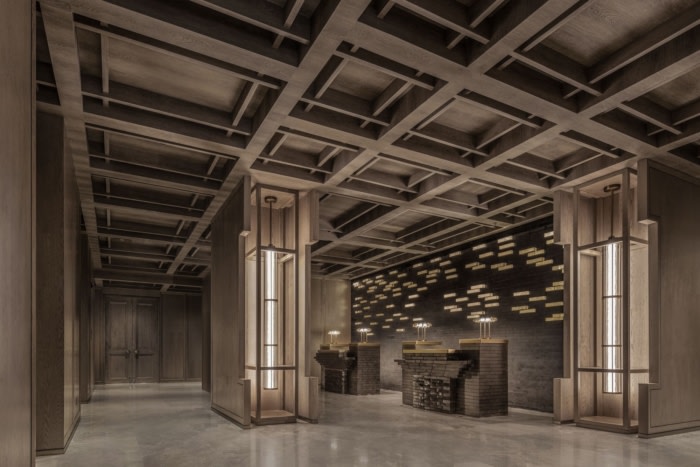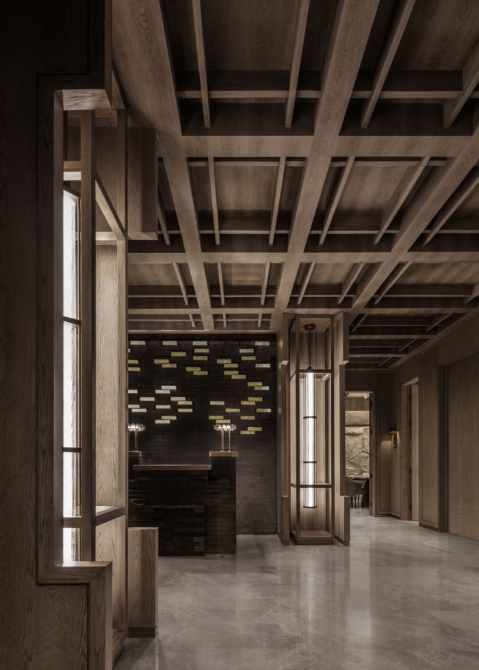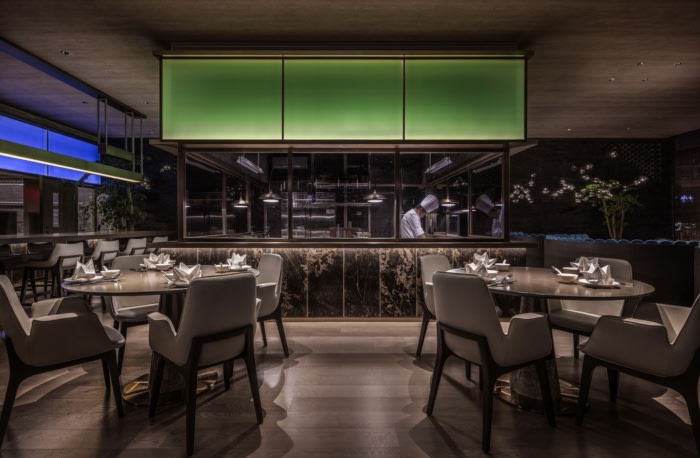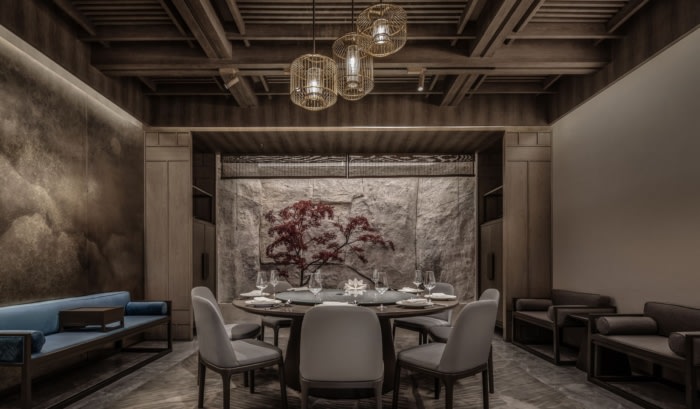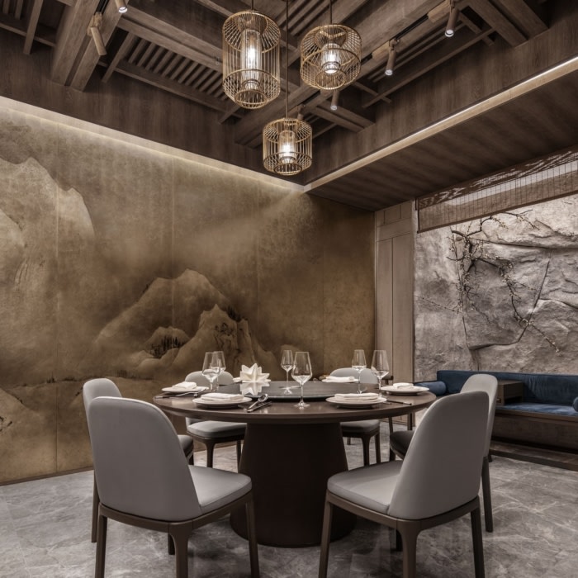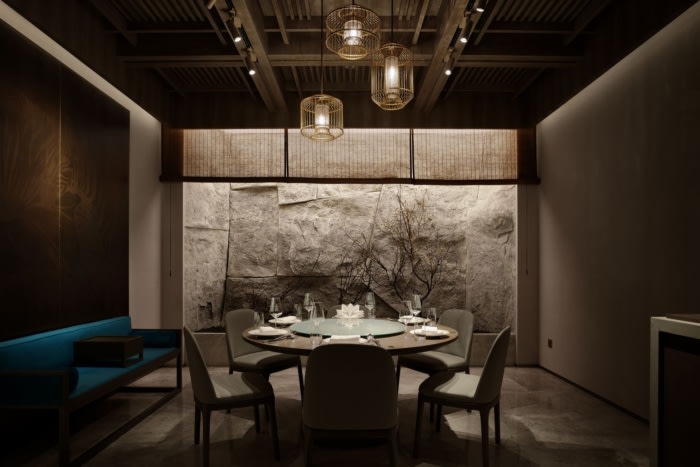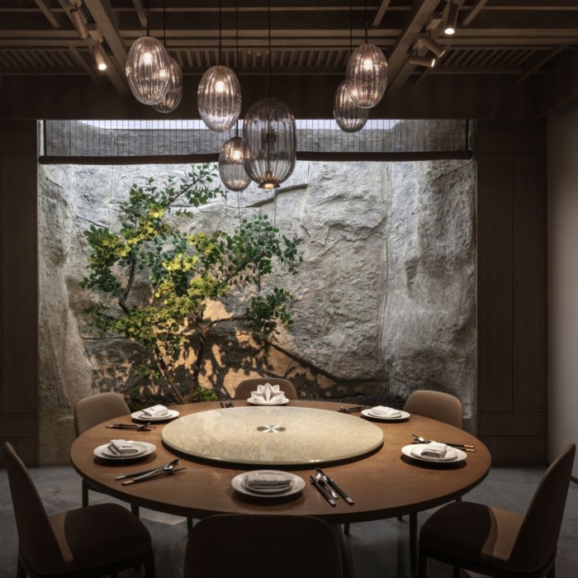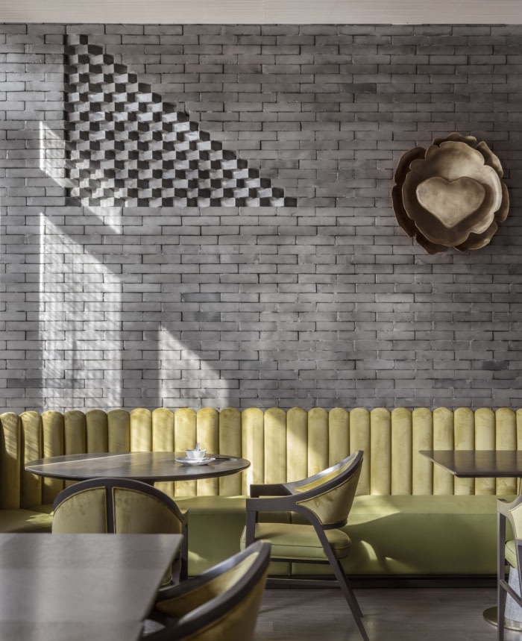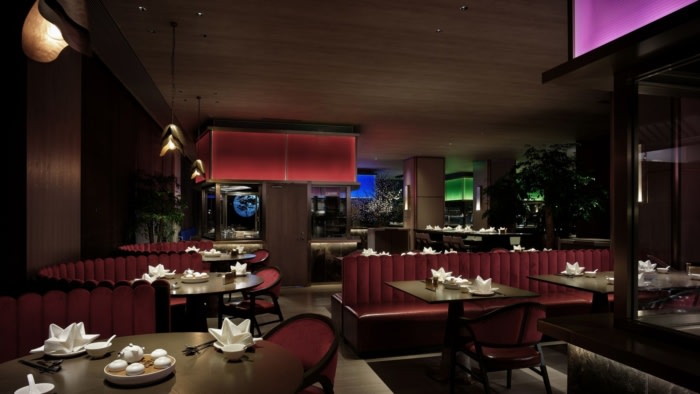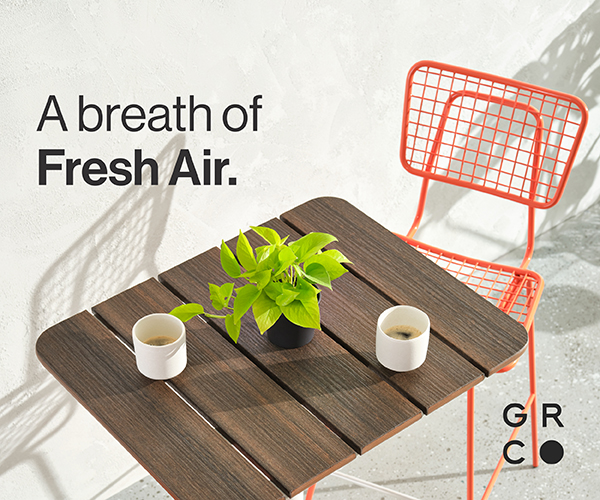Longting Restaurant & Fusion Store
The Longting Restaurant’s design by WIT Design & Research incorporates an outdoor atrium with a digital technology simulated waterfall, pool, and a natural imagery concept inside the private rooms.
Solution- Architectural Form Synthesis
Incorporating the outdoor atrium into this design was undoubtedly the best decision for both designers and investors. The design of the atrium space employs digital technology to simulate an ever-flowing waterfall and pool, with an outdoor “waterscape” made of concrete. Copper ducklings afloat add to the scene, a tableau conveyed through the window view of the restaurant. Beijing’s arid environment intensifies the appeal of water bodies, while its dry and cold northern winters are not conducive to the construction of outdoor water features. The design employs pristine natural imagery, such as trees and animals, to create a spiritual sense of nature, transforming the original rational architectural form. The heavy traditional materials are lightened, and the ubiquitous tension of the city is relaxed, so that people can enjoy this evocation of nature to the fullest.
A similar recreation of nature is manifested in each private room. The earthiness of mountains and rocks, regardless of the techniques and media which convey it, replaces the dispiriting urban feeling of an office building.
The underground space’s design ingeniously obfuscates the floor concept. Most guests fail to notice the private room located on the second basement floor, drawn instead to the overall space design, an indoor vale of sumptuous greenery illuminated by an artificial skylight. Through color temperature selection, and artful choices of light and shade, the design renders an interior simulation of diurnal time, real for all relevant intents and purposes.
In the open seating area on the first floor, each island uses a different color to denote its dishes——Guangzhou silk cotton red for Cantonese-style roast meat; cherry blossom pink for teppanyaki; jasmine green for Jiangnan cold dishes; gold to mark Peking Duck, and more. The bold use of color endows the dining area with a subtle air of the dramatic, and presents the chef as an actor on the stage, greatly enhancing the dining experience, the highly saturated RGB color artfully employed to stimulate appetite and emotion.
Discussion on the value of restaurant hospitality
Since Longting Restaurant and the Feichi offices share the sunken plaza and the outdoor atrium, they form a micro community, unfolding into an active and open urban milieu. On the one hand, the restaurant serves as support for extra-professional affairs such as lunch meetings, providing urban white-collar workers with high quality dining options superior to self-contained restaurants, undoubtedly of great benefit in terms of convenience, efficiency, and the vitality of the environs.
On the other hand, in order to simulate nature, the design uses both digital and traditional methods to provide a realistic sense of nature in a commercial office building setting. That sense of nature soothes, so people can eat and work in a relaxed manner, enjoying a natural setting while embracing the city and all it offers.
Design: WIT Design & Research
Design Team: Zhenhua Luo, Gongpu Zhao, Yanli Zhang, Qianxuan Niu, Rui Tao, Lin Yang, Changxin Tian, Wenyi Chen
Photography: Fe Gao | 1000-Degree Vision

