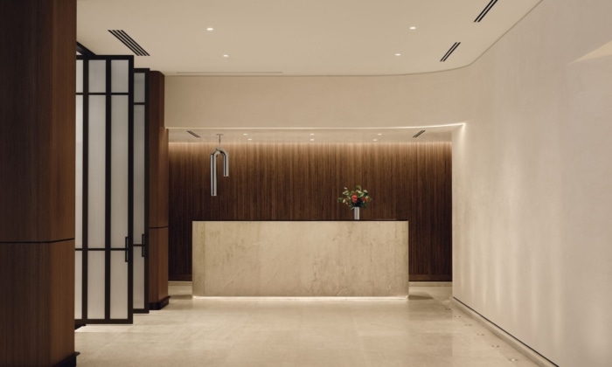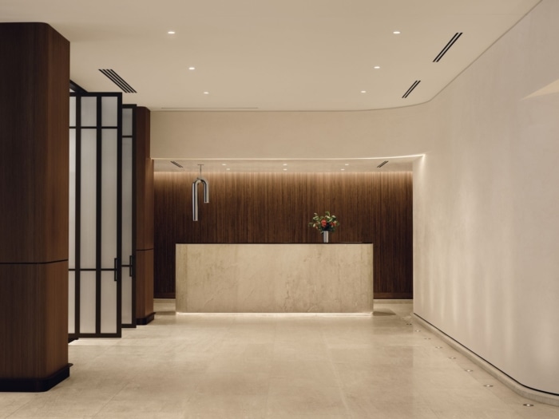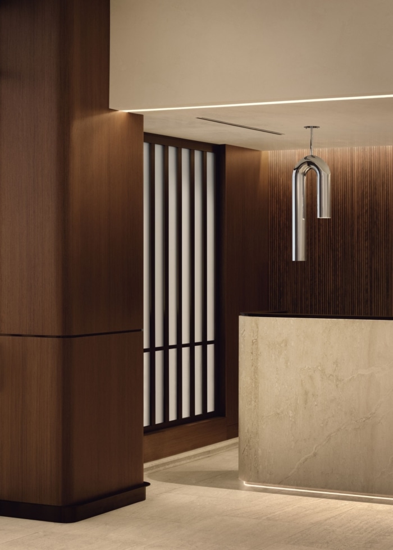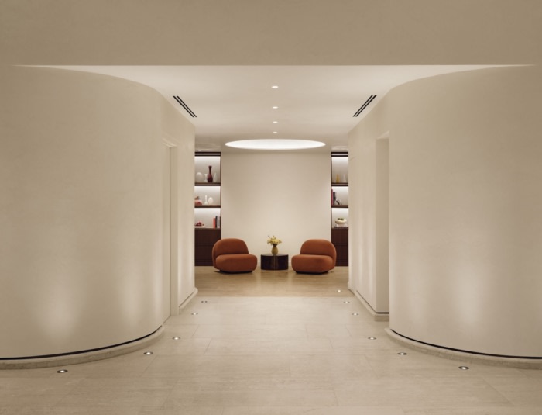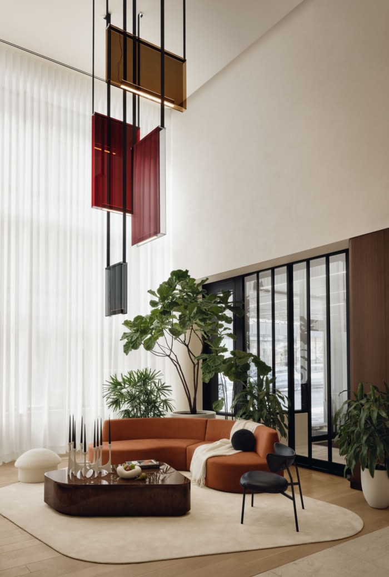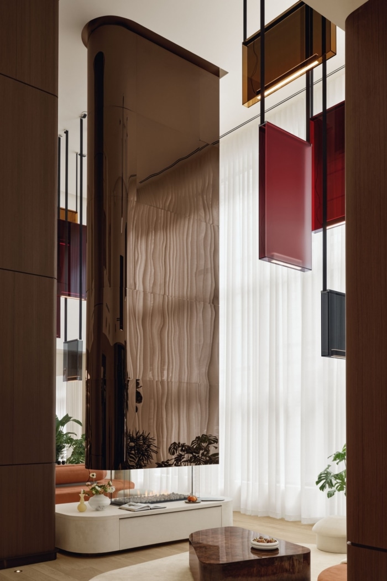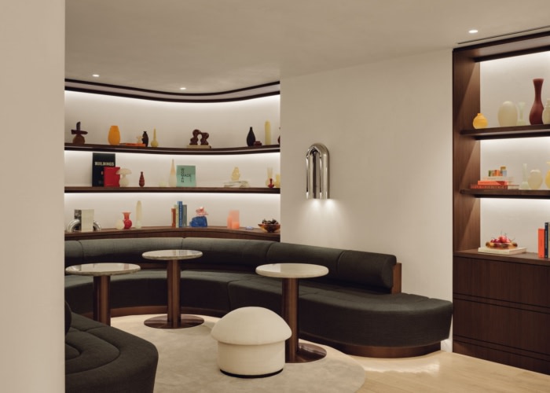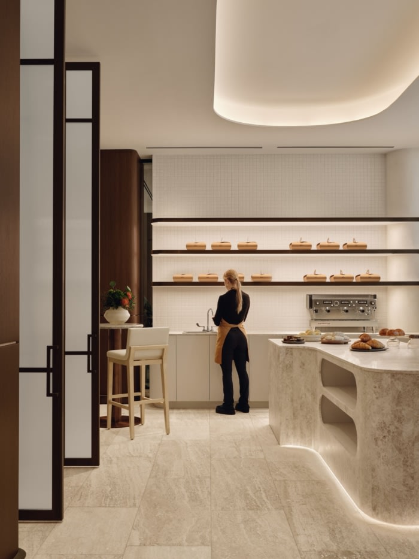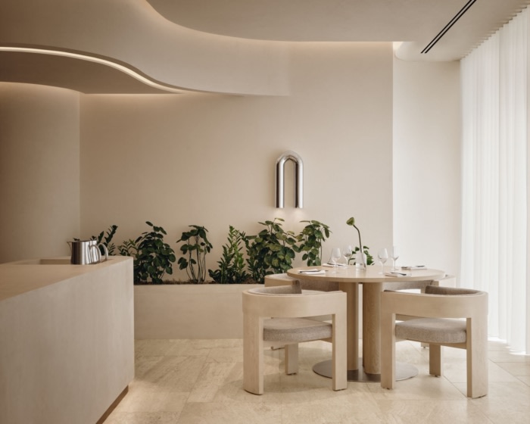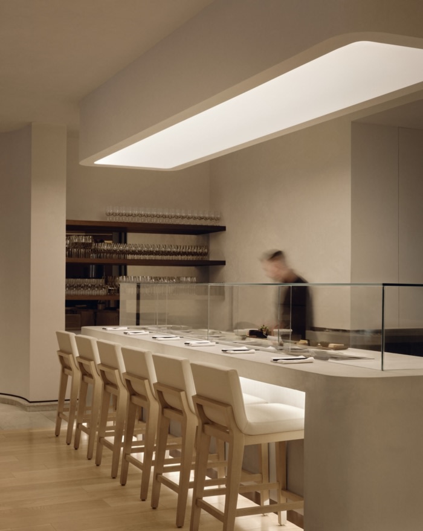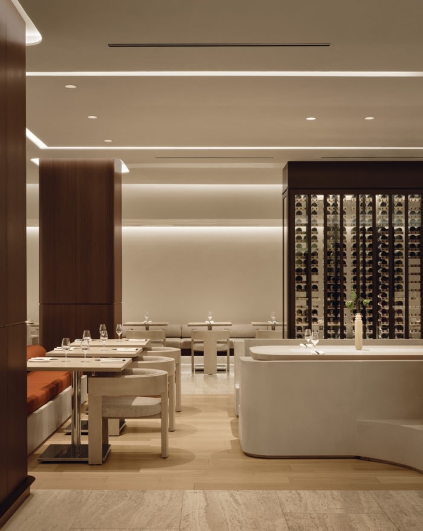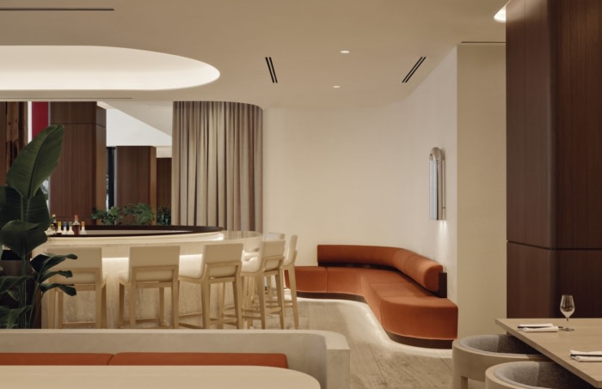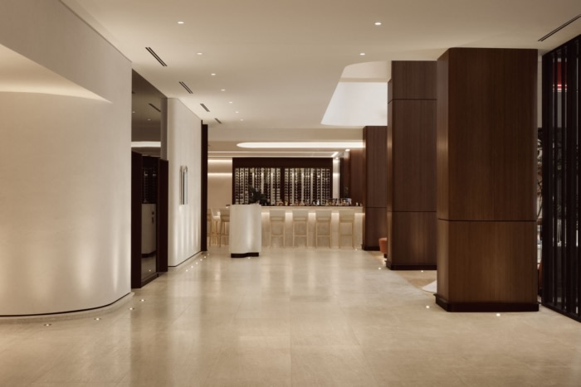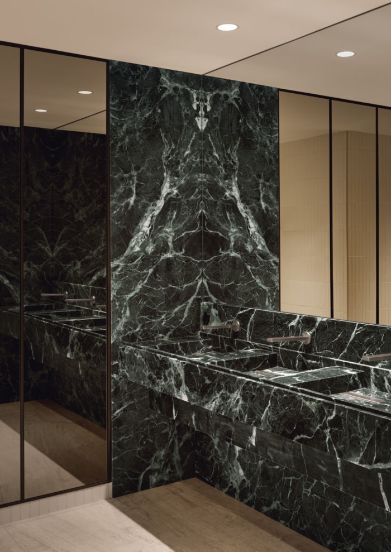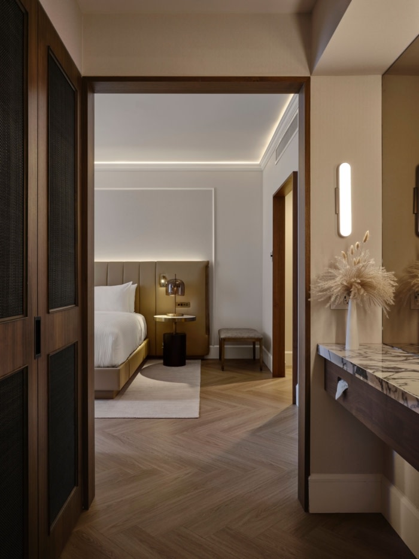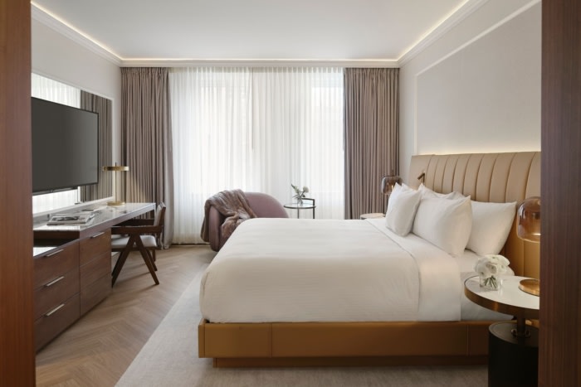Vogue Hotel Montreal Downtown
Sid Lee Architecture has redesigned Montreal’s Vogue Hotel common spaces, incorporating Turkish design elements, custom upholstery and lighting fixtures, and transforming the lobby, lounge, and restaurant areas into an open and inviting luxury hospitality experience.
Sid Lee Architecture is thrilled to unveil its redesign of the common spaces at Montreal’s five-star Vogue Hotel. This ambitious renovation brings a brand new hospitality experience to Downtown Montreal with the complete transformation of the institution’s lobby, lounge, and restaurant areas. While the Vogue Hotel showcases a brand new look, it remains at its previous address on de la Montagne street, nestled in the heart of the Golden Square Mile.
The renewed Vogue Hotel brings Montreal a novel luxury hospitality experience inspired by the grand hotel cultures of Asia and the Middle East. To capture this sense of splendor, Sid Lee Architecture opened up the ground level of the hotel, holistically integrating the food and beverage offering into the lobby and lounge areas. The central space is constructed along a classic colonnade, which runs the length of the hotel and, paired with soaring ceilings, gives the air of a modern grand hall. Lighting also plays a key role in elevating the space: a redesigned floor-to-ceiling glass facade by LemayMichaud now opens the hotel to the street, allowing natural light to interact with the interiors and to accentuate the poetic contrast found in the materiality. A number of Turkish design elements nod to the heritage of the hotel’s new owners, while also speaking to the space’s East-meets-West grandeur.
Taking inspiration from the establishment’s high-end namesake, the Sid Lee Architecture team likens Vogue Hotel’s newly-redesigned interiors to a bespoke suit. From the main colonnade down to the custom upholstery, every detail is meticulously considered. Each of the space’s finishes, from the Venetian plastered walls and ceilings to the Quebec-sourced white oak flooring, is chosen for its noble feel and handcrafted quality. Dynamic light fixtures highlight the textures and craftsmanship woven into the hotel’s plush interiors, with custom tubular wall sconces designed by Sid Lee Architecture illuminating every corner and curve of the space.
Lobby
The lobby’s original axis was horizontally shifted to provide guests with a three-tiered experience: bordered by the hotel’s glass facade, the active café, restaurant, bar, and lounge areas offer a direct connection to bustling Downtown Montreal, while the hallway holds the reception and acts as a liminal space leading guests into the serene Cabinet of Curiosities, meeting rooms, and bathrooms. The reception’s elegant, slab-like front desk is crafted from the same Turkish travertine that adorns the floors, and is enveloped by an Italian black walnut backsplash, which ties into the space’s matching colonnade.
Lounge
The lounge area’s open-concept floorplan and warm lighting creates an inviting atmosphere for guests and locals to mingle. A custom banquette and a curved sofa, both upholstered in cinnamon ultrasuede and paired with a walnut burl coffee table, invite guests to relax and socialize. Overhead, two sculptural light installations from local studio Lambert & Fils’ Sainte collection hover, crafted to outsized proportions in collaboration with Sid Lee Architecture. Between them, a central free-floating fireplace, rendered in mirrored bronze, reflects the light and space around it.
Design: c
Guest Room Design: Camdi Design
Contractor: Avicor Construction
Photography: Alex Lesage, Maxime Brouillet

