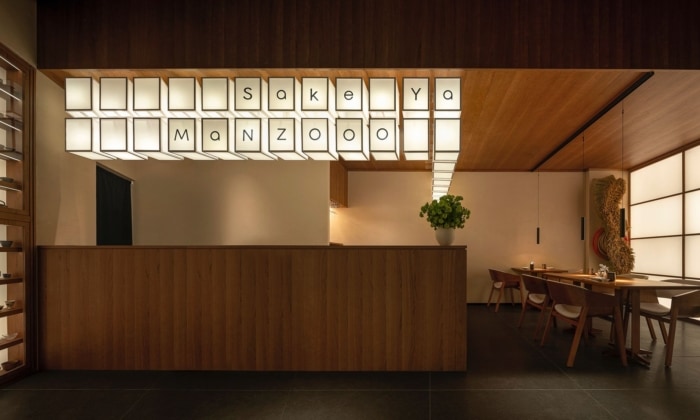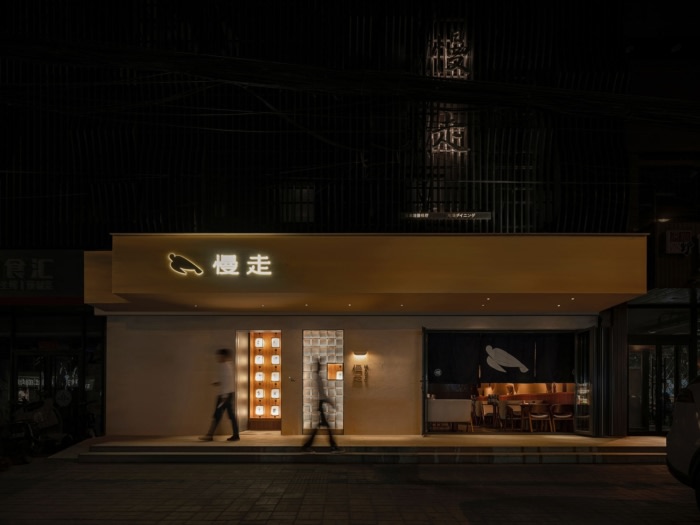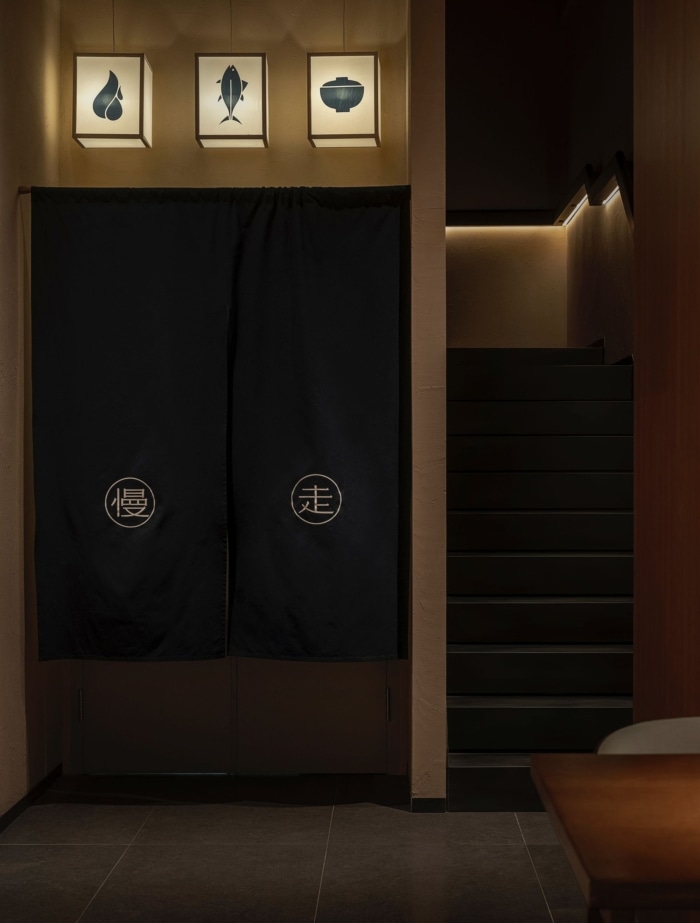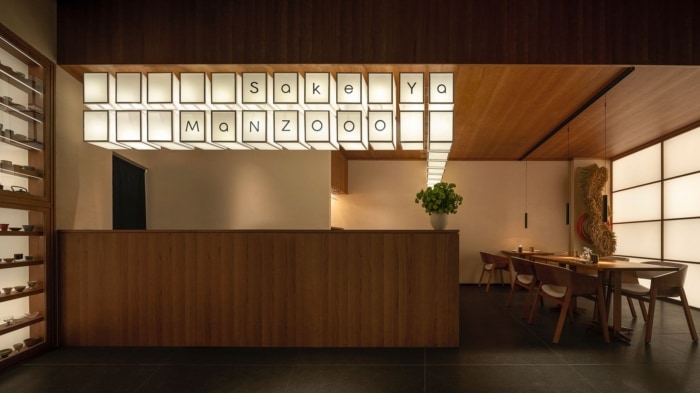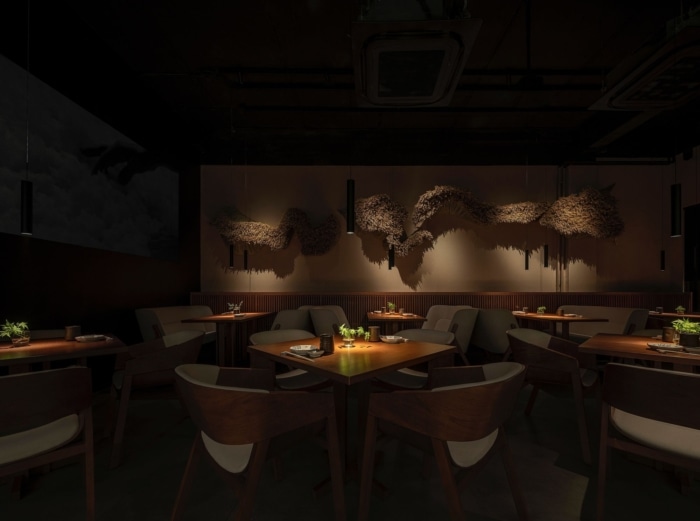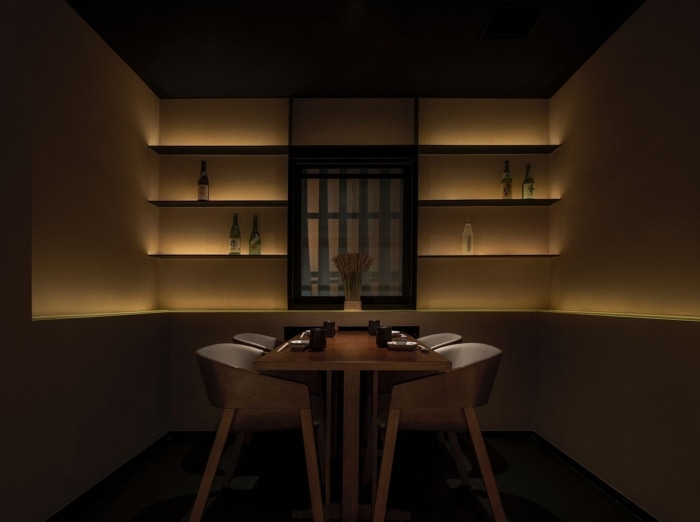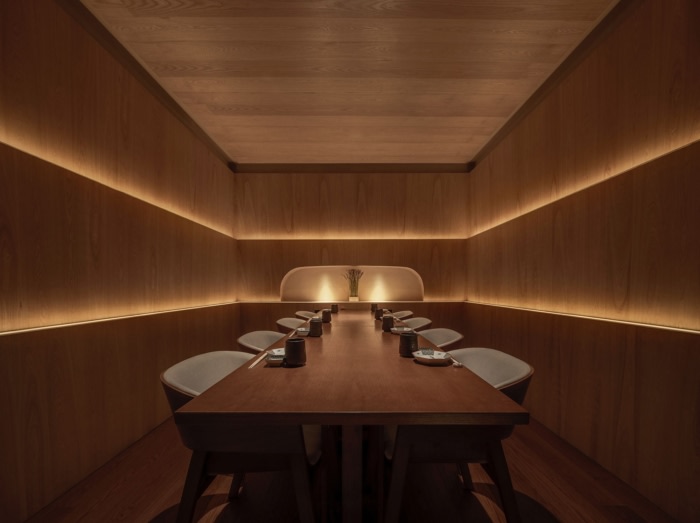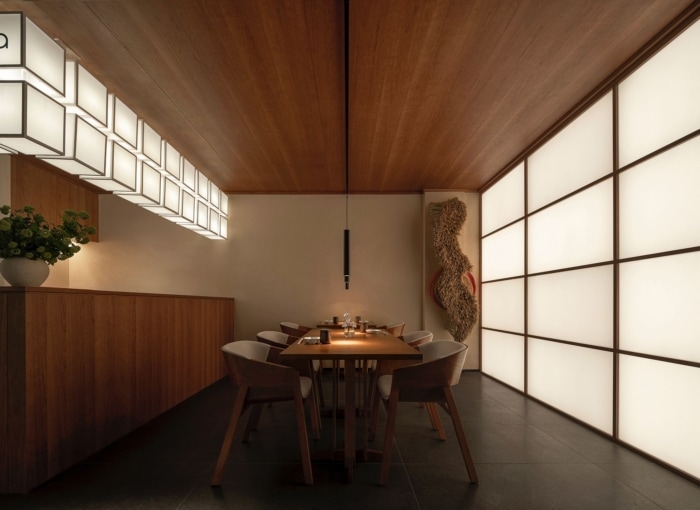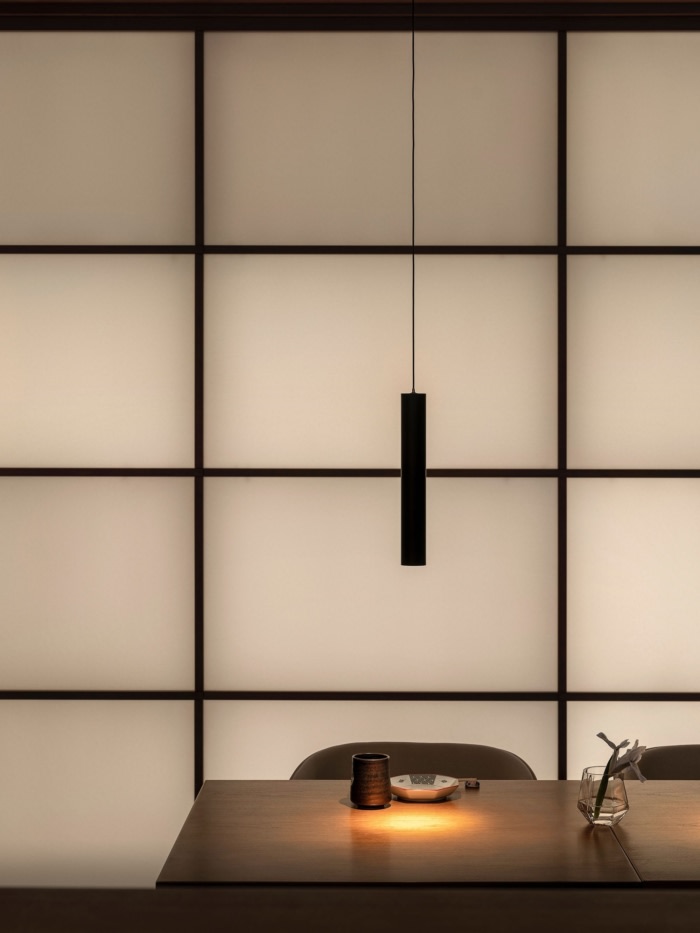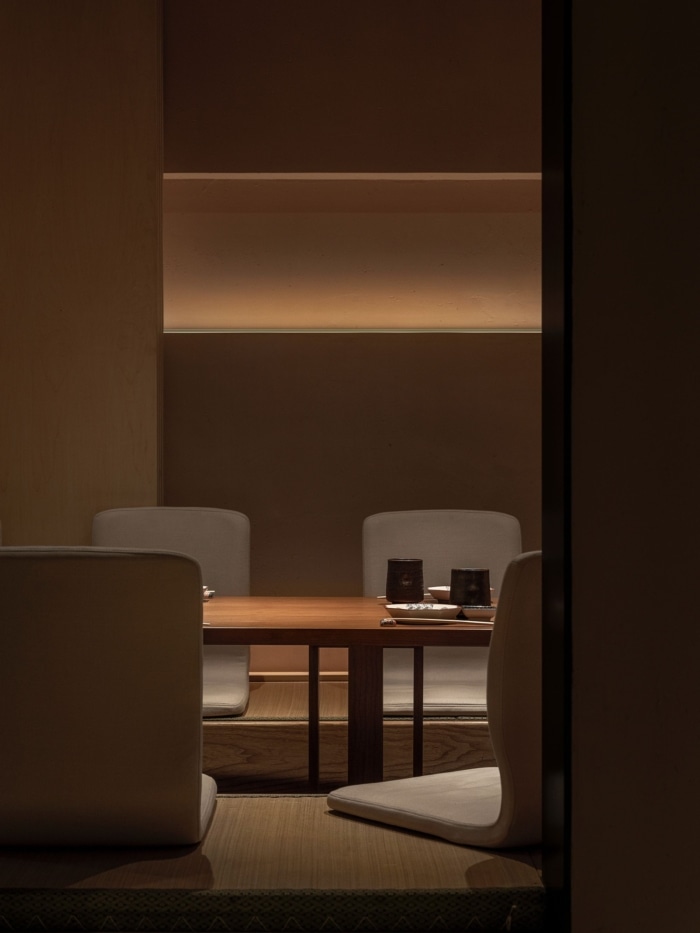Sake MANZO
UNFOLDESIGN renovated Sake MANZO in Beijing to emphasize Japanese sake culture, using a custom-made sake cabinet to divide the space into two different atmospheres.
Sake MANZO is located in a lively residential area of Beijing, where people walk and gather at night. With nearly ten years of operation, the space has been facing the need for renovation. UNFOLDESIGN was invited to upgrade it from layout to material details, to rebuild an experience that emphasizes cuisine, sake, and culture, blending a relaxed city atmosphere.
Sake MANZO has been dedicated to spreading Japanese sake culture. Through multiple site surveys and communications with the owner, the team found that the original space layout and display often made diners more focused on food, neglecting the diverse selection of the sake. Therefore, the designer starts from the ‘sake culture’ and uses a custom-made sake cabinet nearly 3 meters long to divide the space in half, meeting the needs for displaying Japanese sake from both sides, while cleverly dividing the dining area into two different atmospheres.
Water is the blood of sake, and rice is the bone. Sake is made by refining the essence of rice through the precise brewing process. Water and rice, the source of sake, are subtlety visible. As the specific elements of the design concept, they are further abstracted into intentional forms of different dimensions and emerge in the space. An original, simple, warm, and pleasant wall material ‘rice husk paint’ is used on the facade and interior walls, creating a warm and elegant tone to show the unique texture of the rice core layer.
As you enter the porch, you will see a wall of lanterns lined up neatly. In Japan, it is customary to hang white lanterns on doorsteps and in shops. The team continued this tradition, using triangular wooden frames with simple lines to fix the lanterns, integrating modern styles into traditional customs. The shape of the lanterns simulates the sake barrel commonly used in traditional Japanese restaurants, while also providing practical lighting and decorative effects. The names of the sakes that Sake MANZO collaborated with are printed on paper lanterns, subtly attracting diners to ‘read’.
At the end of the porch, a lucky symbol of a Nandina domestica stands quietly, with flat and feather-like leaves, and a bamboo-like body, continuing the elegant charm at the entrance, naturally leading diners into the quiet and dim dining area on the east side. Separated from the noise of the outside world, the invisible human senses can be amplified to pay attention to the subtle changes around them. When the weather is comfortable, the facade folding doors will be opened, bringing a refreshed breathing sensation to the interior. ‘Sensitive’ diners, through the half-open curtain, naturally immersed in the clear night, feeling an intriguing hint of pleasant intoxication.
Another side, the brighter west dining area comes into the eyes, with a clearer and more defined design language. An elegant cabinet stands here, quietly displaying sake cups from different periods. Transparent Washi (Japanese paper) is attached to the back plate, with soft light evenly distributed, creating a hazy sense, and allowing diners to choose their preferred cups to use.
Walking to the end of the dining area and stepping to the second floor, you enter the private room area. While retaining the original structure, the team updated the walls, seats, and decorative displays, providing flexible usage for groups ranging from 2 to 30 people. The entire second floor creates a slightly “solitary” atmosphere, equally bestowing city dwellers with the highest level of healing, undisturbed, and free to enjoy food and drinks.
The design of the space, like cuisine, has its reasons and principles. For a better experience of the food and sake, the designer’s ingenuity needs to permeate every detail of the space. The simple and bright interior layout and the light and delicate design language, inevitably guide the diners’ appetites and carry the infinite emotional spread.
Design: UNFOLDESIGN
Photography: TOPIA

