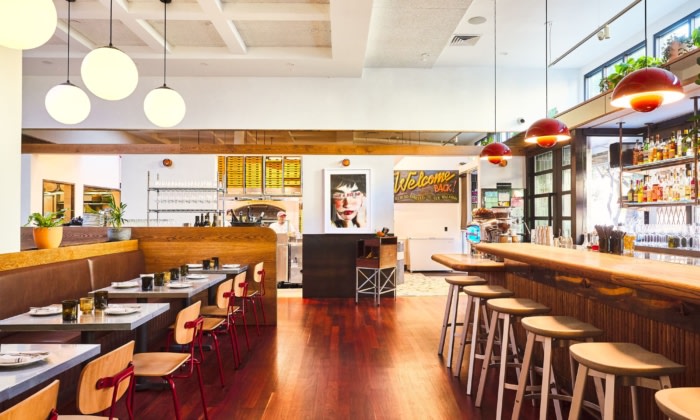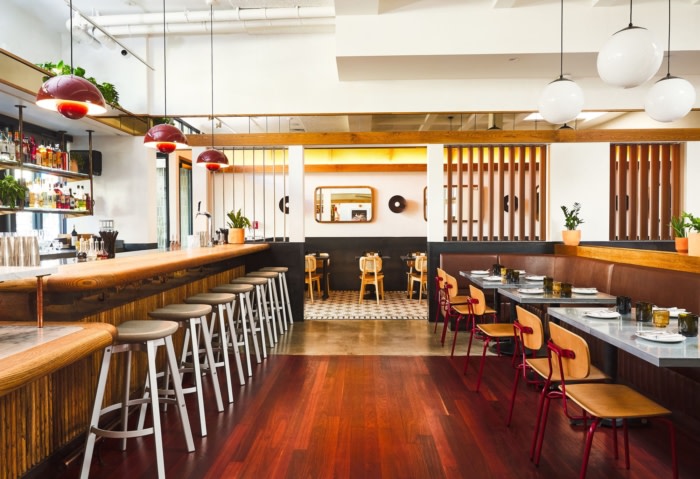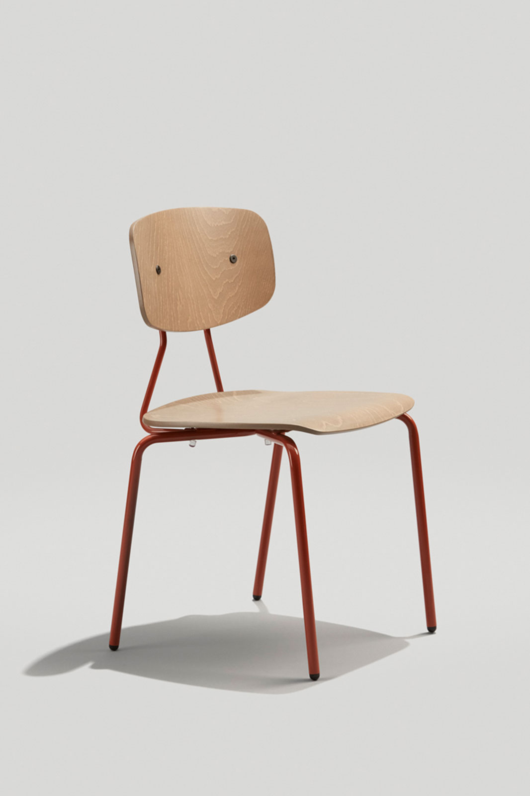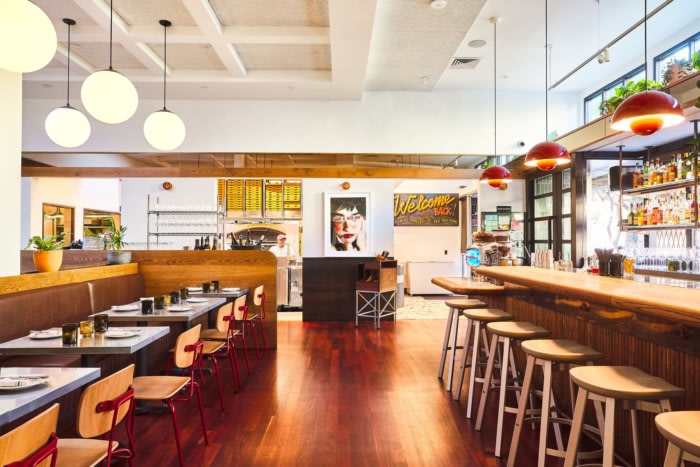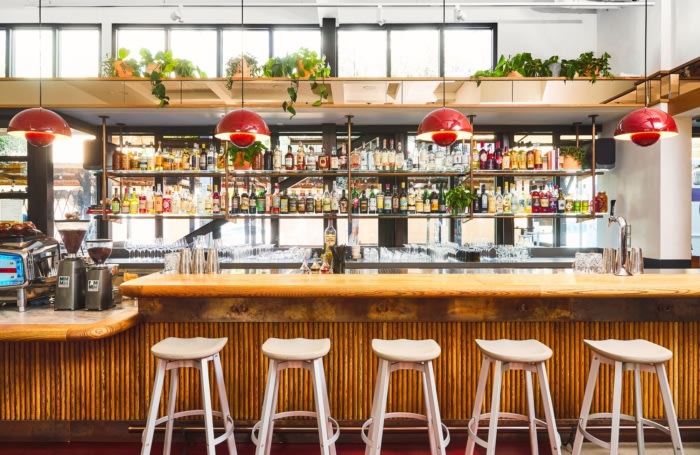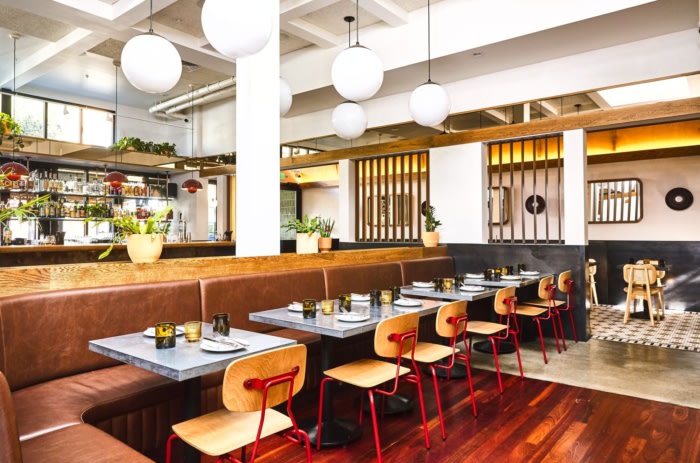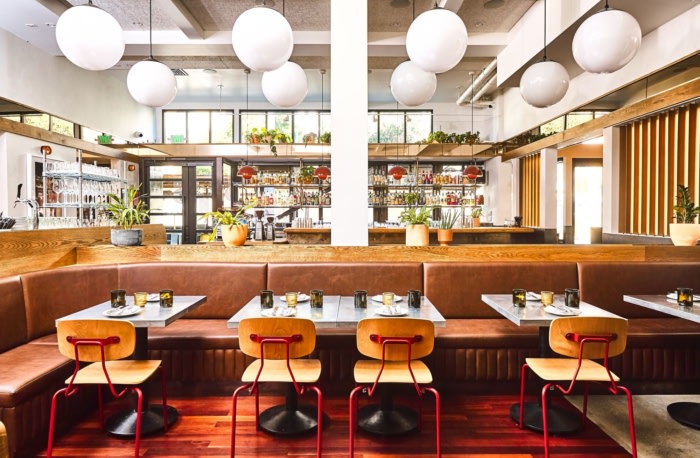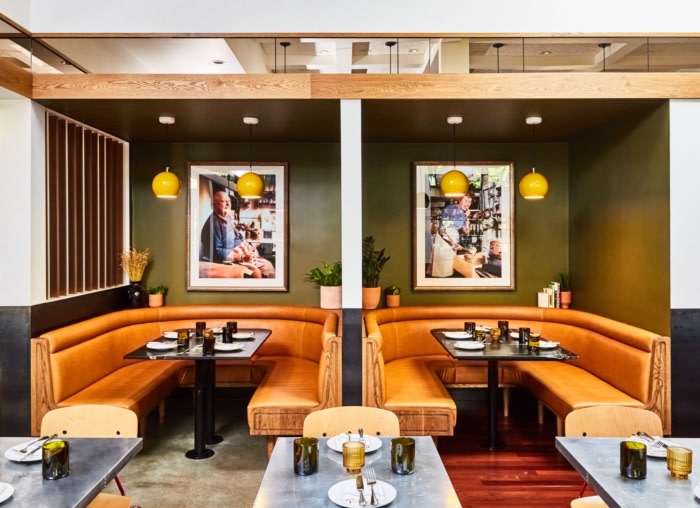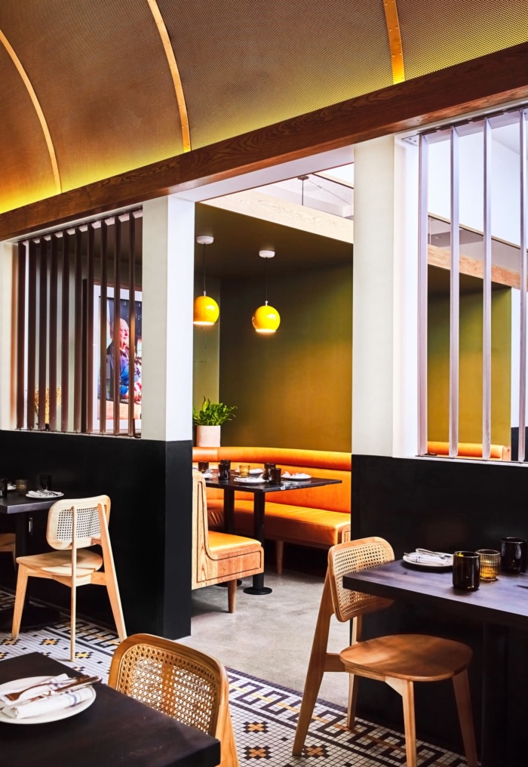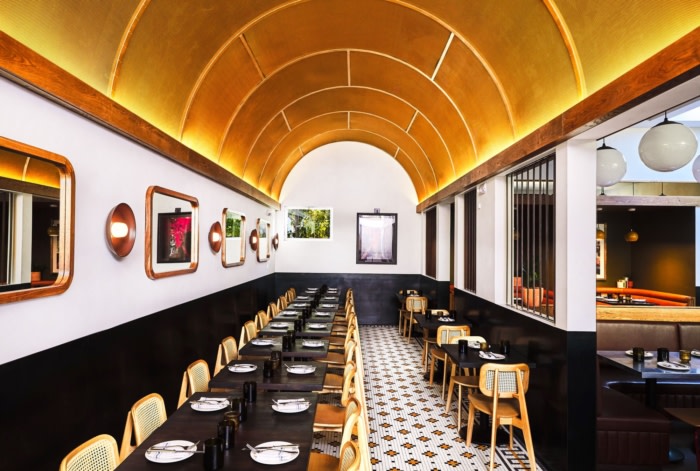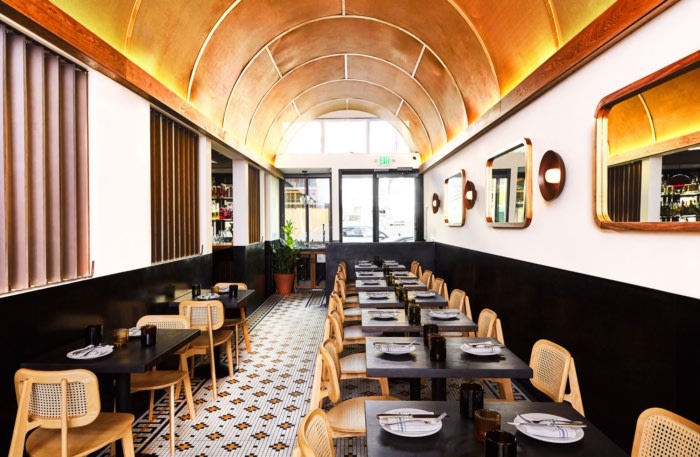Delfina San Francisco
The Delfina restaurant underwent a redesign by Fucinaro Architecture, combining three interiors into one cohesive space, with a focus on blending present and past elements of Italian design and architecture.
Owners Craig and Annie Stoll first approached Sarah Fucinaro of Fucinaro Architecture in the spring of 2020. Due to the pandemic, they picked back up in the spring of 2021 with a more hopeful outlook for the restaurant industry. The space has undergone several iterations since opening in 1998, including an expansion in 2002 and the addition of a sister restaurant right next door in 2005. Each of the three interiors was combined into one cohesive space—becoming functionally more efficient and stylistically modernized while honoring its long history, philosophically and practically.
“A space that offers a warm embrace.” This phrase became the inspiration to create a welcoming, timeless, and contemporary space that blends present and past. The architecture, spearheaded by Sarah Fucinaro, takes a collaborative approach with the client and interior designer Hannah Collins/ROY.
Flirtation with different eras and elements of Italian design and architecture, including layering of old and new in both space and materials, inspired the design. Classic volumes are designed for comfort of scale, light, and sound. Over the years, the restaurant has grown around the restaurant’s original heart – the kitchen, which still exists in much the same location – now with a take-out window. The team took advantage of the long storefront and busy sidewalk by relocating the bar for visual access out and adding transom windows to let more light in. New to Delfina is a private dining room nestled within a long narrow space brought to life with a custom-designed vaulted metal ceiling crafted by Fucinaro. The original Jarrah wood floor from the 2002 remodel was refinished and kept like a family heirloom.
ROY Hospitality lent its expertise to add elegant finishes to the spatial design.
The Delfina dining room is accessible day to night with incredible natural light in the afternoon, transforming into a moody, sensual space in the evening. Stone and wood pair effortlessly with mixed metals, frosted louvers, and brass light fixtures. Zinc tables from the previous iteration were refurbished. One of the Stoll’s favorite features is the counter where the espresso machine lives, which was repurposed from marble that existed in the original space and matched with brand new back bar shelving.
This new iteration of Delfina is built upon its 25-year legacy and big heart to make it “better than ever.”
Design: Fucinaro Architecture
Interior Design: ROY Hospitality
Contractor: Cookline Construction
Photography: Cesar Rubio

