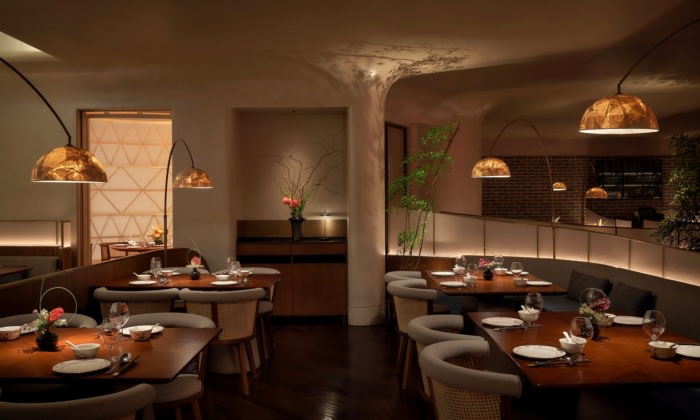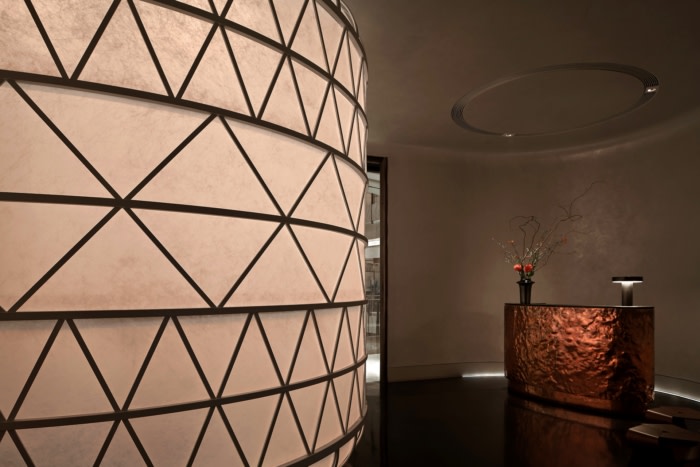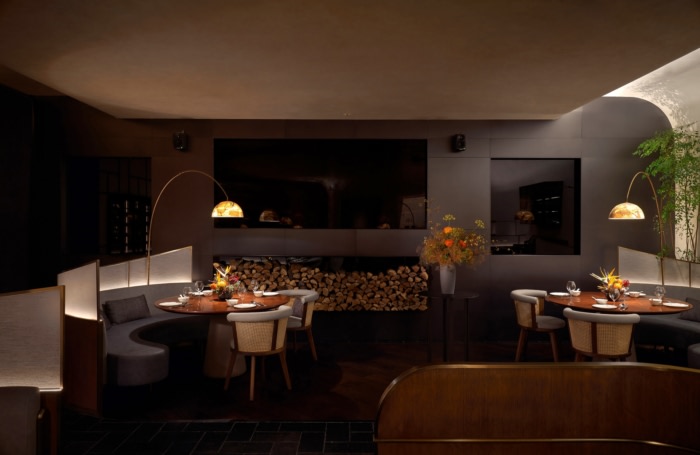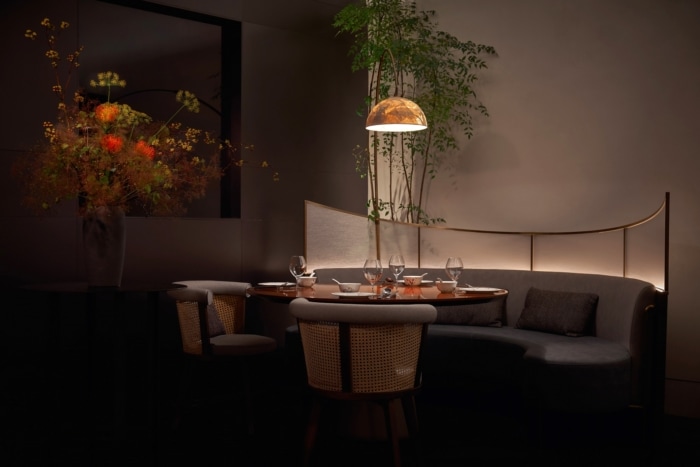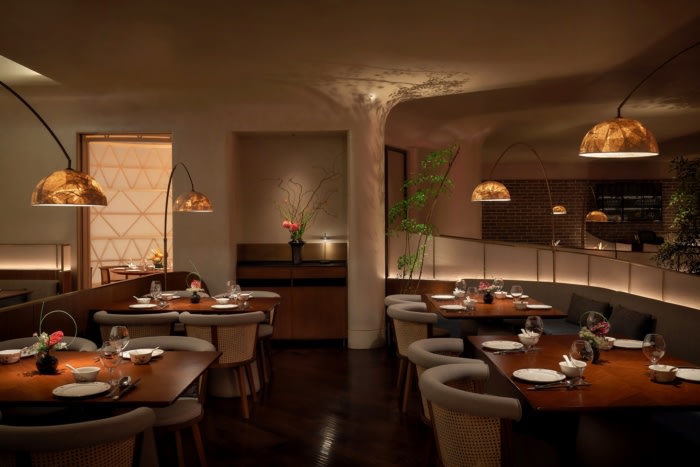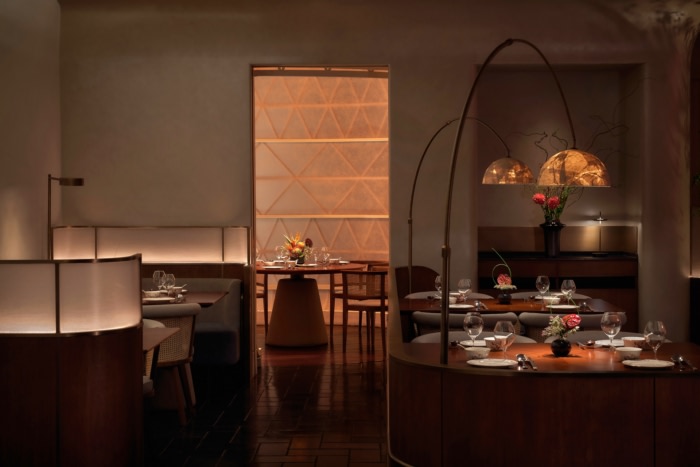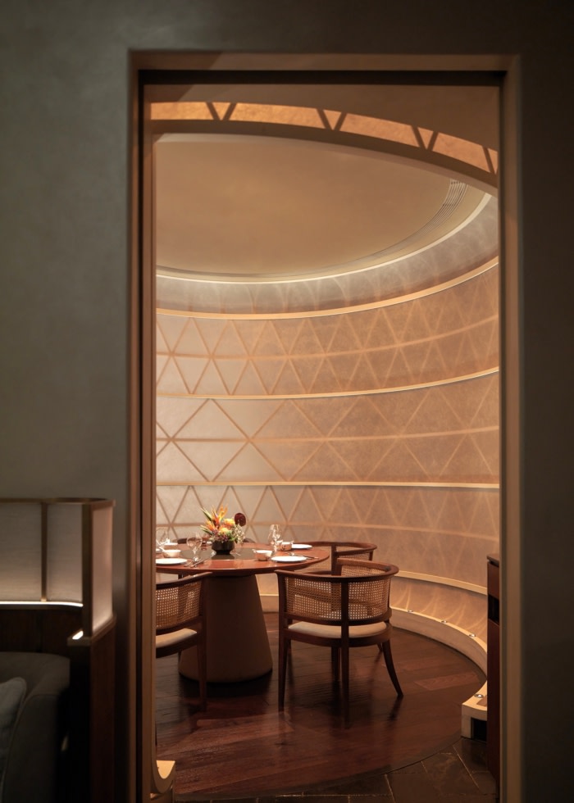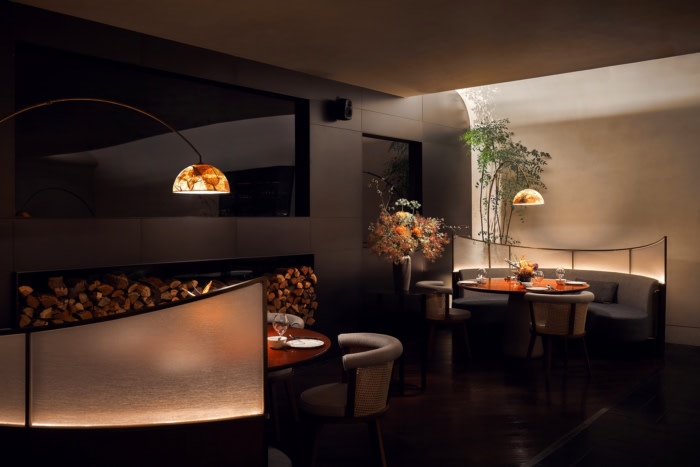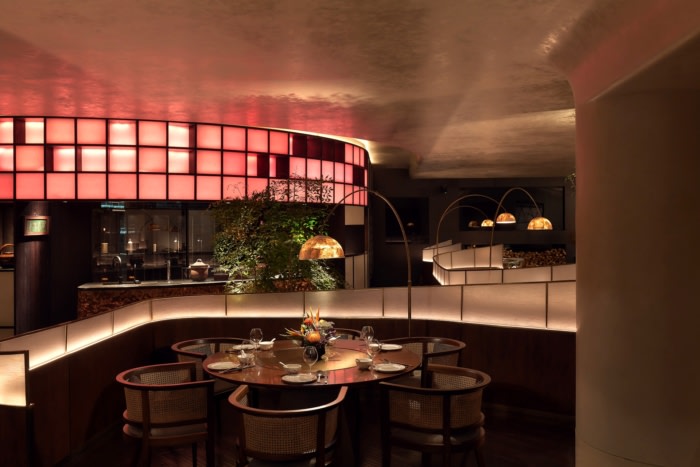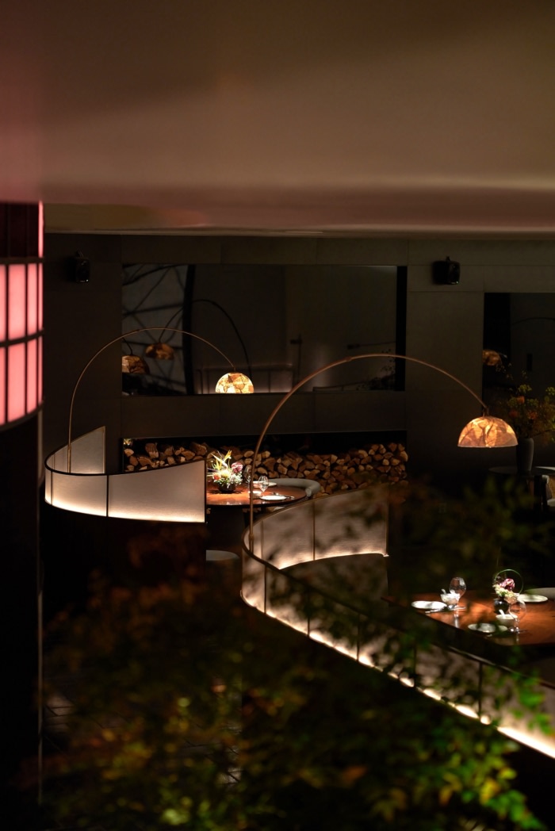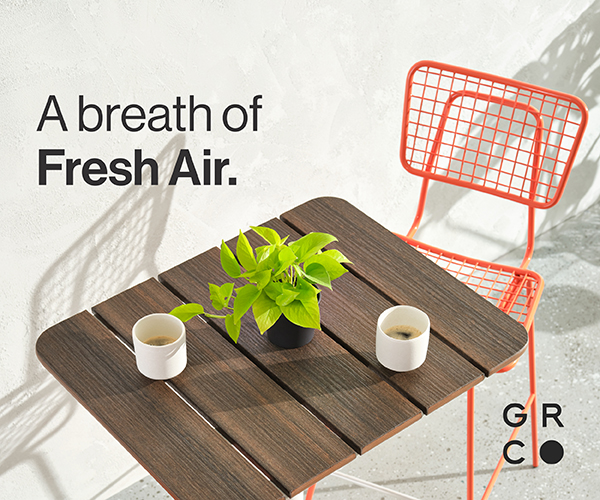Nanlu Huiguan Restaurant
The design of Nanlu Huiguan Restaurant, incorporates traditional elements and natural beauty to create a sense of nostalgia and tranquility, by Tanzo Space Design.
Nanlu Huiguan, a new location of an established Michelin restaurant, ended its hibernation during pandemic in March, 2022. Among the brightly lit shops in Shanghai International Financial Center mall, the entrance of the restaurant gives off soft yellow light through a scaled-up lantern shaped in a half circle. Wang Daquan, the chief designer of TANZO Space Design, is responsible for the interior design of the restaurant, which took him five months to complete the project.
Inheriting the high standard of ingredient selection and service, the chef team of Nanlu Huiguan comes from Hubin 28 and Jie Xiang Lou, famous local restaurants in Hangzhou. By exploring the local chronicles of Jiangsu and Zhejiang area deeply, the dishes served in the restaurant are real local flavors and the atmosphere in the restaurant resonates with a typical elegance of the landscape in that area – hot dishes are served, and new stories are told.
01 Recreating a feeling for the past: Tracing back and returning to the origins
Shanghai and Hangzhou have been inseparable since ancient times. The cultural root of Nanlu Huiguan stems from the confrontation and interdependency of the two cities. Shanghai has an ambiguous vibe with the ups and downs of the city history. While the city vibe of Hangzhou resembles the juxtaposition of the West Lake and the canal that no matter how busy the river transport of business is, the tranquility and clearness of the scenery remain unchanged.
Bearing these in mind, the designer traces back to the traditions along the urban context, and pursues modern expressions in the design of Nanlu Huiguan by taking advantage of folk art and nature – “As darkness falls, the gauze lanterns are lit up in the west corridor of the yard in a forest.” (A verse from a Chinese poem). The space frames the scenery of the village, the water and the moonlight. The designer presents the space in an austere and sincere way by confirming first and foremost that the brand gene originates from nature and real life, just like people insisting that regional cuisines have their certain flavors.
Travelers, no matter where their hometown is, can unwind themselves in front of the West Lake and have a kind of heartfelt companionship and attachment. It is not just in Shanghai or Hangzhou that this kind of homesickness which transcends geographical scope occurs. The closeness, being a transcendental feeling of Chinese people, enables the spacial experience to become a return to a collective memory and origins.
02 Differentiated scenarios: A fusion of natural beauty and daily life
When lanterns are made, the thickness of bamboo strips is determined by the size of lanterns, which can be as thin as hair and as thick as chopsticks. At the entrance of Nanlu Huiguan, the lantern is scaled up to 3.96 meters in height and 3.1 meters in diameter, surrounding a round table of six people. The soft light resembles moonlight, shining through the lantern. When you detour inside, the smell of cooking strikes you.
03 Catering to the need of people: From the details of design
Like any kind of art, food caters to people’s need ultimately. Nanlu is no exception, but it can achieve this goal with less effort by using the space as a leverage. No matter where you are in the space, the textures and vibes are always on the same page, which is a sense coming after the internalization of urban memory and cultural context: the space is rich in details but emanates a rustic feeling; people feel tipsy and at ease in it.
The size and material of the lantern have been adjusted repeatedly so as to obtain the best transmission of light. Matching it, the indoor lighting is infinitely close to natural light, so that the perception of daylight, moonlight, candlelight and other light sources reaches a balance, allowing diners to feel out in nature rather than indoors. Wild plants grow freely, being tall and lush. From bamboo, paper, and wood to gold bricks and artistic paint, rich textures in the space form a vibe resonating with emotions, which injects a sense of vitality into the space while constantly penetrating, projecting and floating with light.
In addition, the designer carefully reconsiders the size and comfort of the furniture and makes localization improvements. The European style and prints of tableware remind people of the old days. In the space, whether it is the scaled-up lantern and fireplace or the scaled-down courtyards, people can feel carefree and leisurely while walking through them.
Design: Tanzo Space Design
Design Team: Wang Daquan, Ma Hongxu, Jin Ping, Zhang Xiangrong, Feng Yixin
Contractor: Shanghai Choyoin Construction Group
Photography: Zhu Hai

