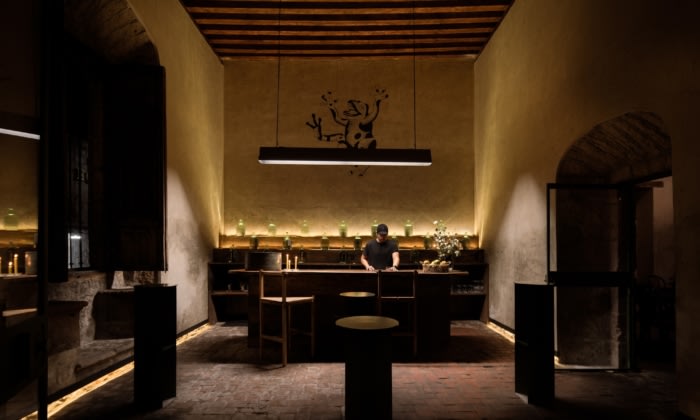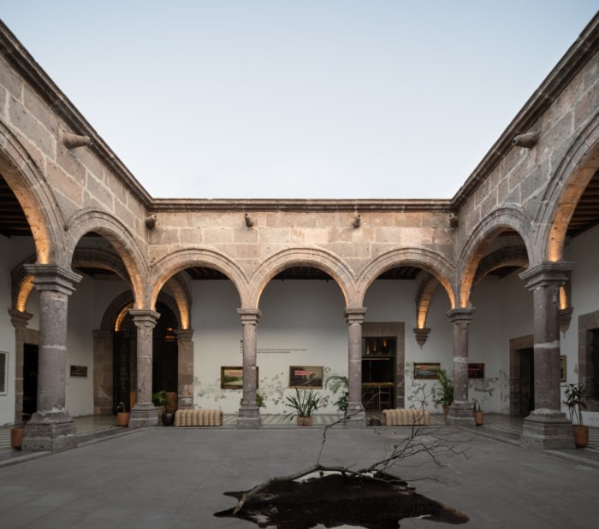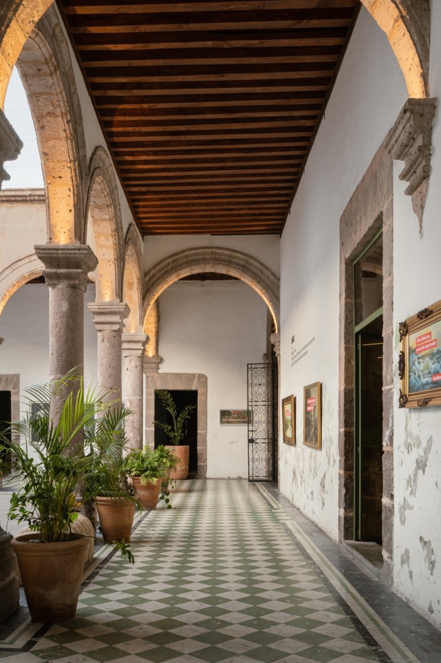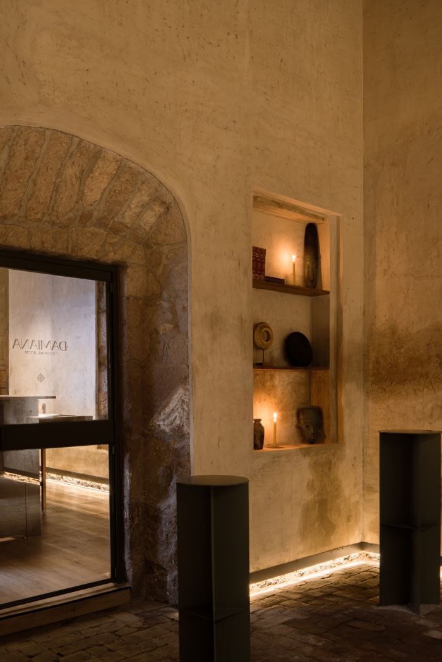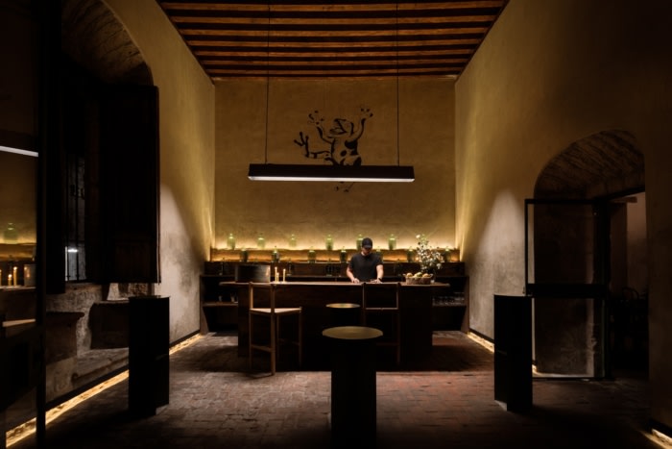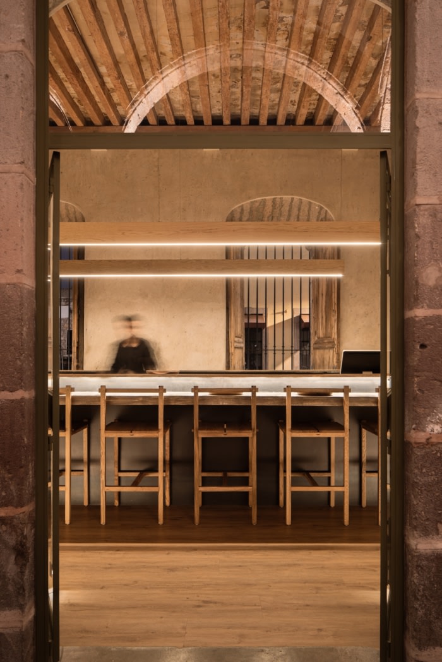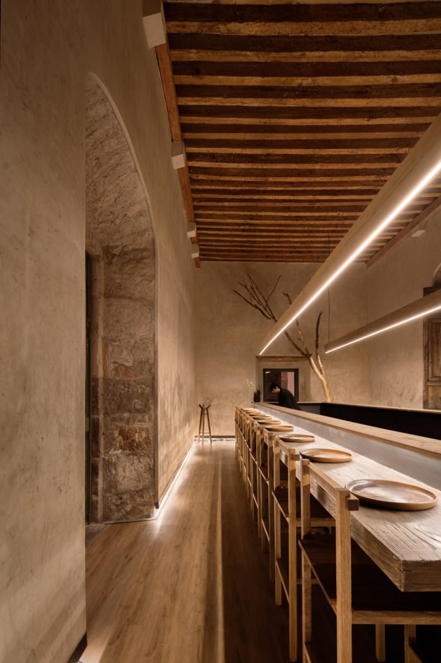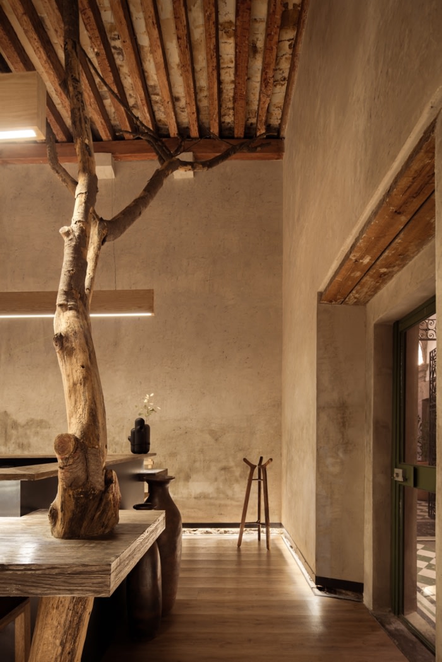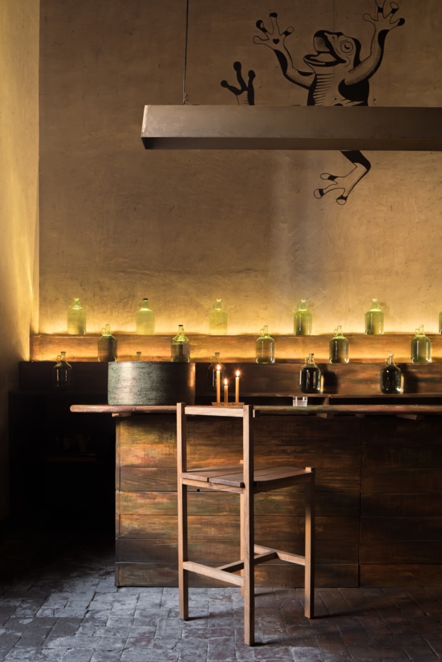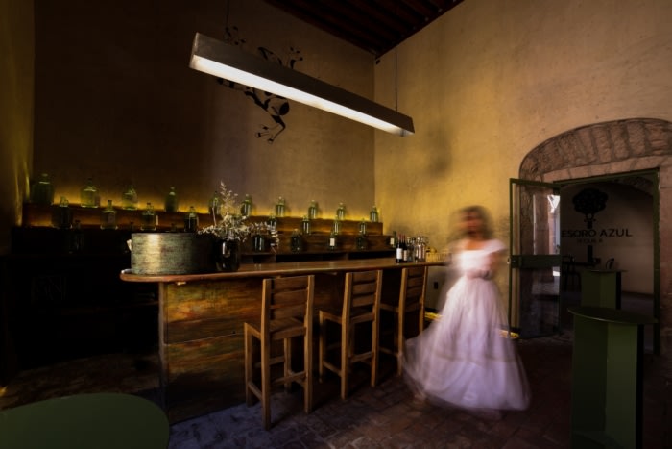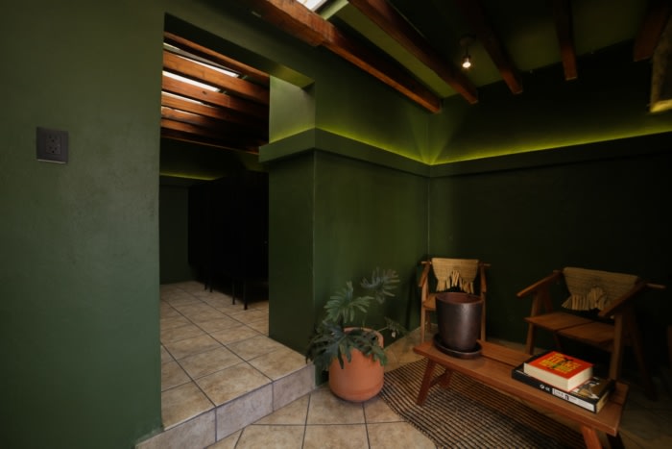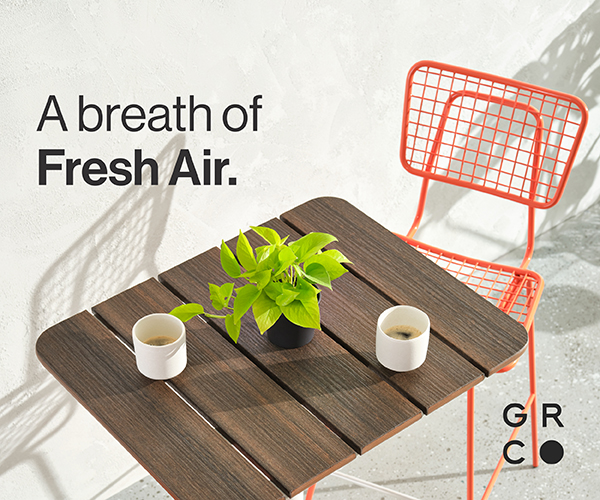Josafat Zalapa Restaurant
FMA designed the Josafat Zalapa Restaurant, a gastronomic oasis that combines Mexican and Japanese culinary traditions in a historic house in Morelia, Mexico, creating a timeless and elegant atmosphere through interior design and the integration of furniture and lighting elements.
Located in the historic and cultural city of Morelia (in central Mexico), this project takes place into an 1800’s house to create a gastronomic oasis that returns to basics culinary of Mexican culture combined with Japanese concepts. Josafat Zalapa emerges from the idea to create an introspective and disruptive atmosphere when sitting down to taste the dishes, inspired by the Japanese word Omakase, which means “I trust you” or “the chef’s choice”. Through a unique experience, the user is taken into a gastronomic journey, where he participates by observing the preparation of his dishes.
This journey begins when the user access into the historic house, where they are welcomed by a narrow corridor and a gallery, ending with an interior patio that shows various pictorial works on its perimeter, while in the center a sculpture with dead vegetation takes place, alluding to the building’s passage of time.
The architectural program consists of two rooms attached to the inner courtyard flanked by architectural elements of Baroque style. The main space houses a sculptural bar, with 20 bespoke chairs, while a second room with a bar is subtly shown to one side. Upon entering the restaurant, those massive quarry walls shelter the protagonist of the project inside: an elongated bar, where users are placed around the chef, preparing for the culinary scene.
Through interior design, the project creates a balance between the architecture of the past and contemporary elements expressed in furniture, decoration, and materials; in this way an introspective, elegant, and sober atmosphere is achieved.
The concept of the bar emphasizes the dishes prepared by the chef, while the indirect light that is on the edge of the floor frames the pre-existing quarry walls, highlighting those layers of history that have been left over time. and rescuing its architectural value.
The design premise consisted of respecting the architecture of the place, intervening in the interiors in a subtle way, achieving a timeless proposal that adds to the historical layers of the property. The selection of materials remained essentialist, integrating wooden floors and pigmented cement coatings on the walls.
During the intervention, the lighting design and the integration of furniture were emphasized, which is why each of the elements was designed, from the linear lamps that accompany the bar, to the chairs where the diner will taste their food.
Design: FMA
Architect: Francisco Javier Méndez Rodríguez
Photography: César Belio

