600 Galleria Lobby
ASD|SKY renovated the lobby at 600 Galleria, focusing on removing granite stones, creating a dim-to-warm lighting system, and incorporating versatile seating options to achieve a refined and elegant atmosphere.
ASD|SKY was contracted to undertake a complete renovation of the lobby at 600 Galleria. Our project scope included the complete removal of granite stones throughout the lobby, collaborating with a lighting consultant to design a dim-to-warm lighting system, and creating different seating zones with various seating options to create a sophisticated, productive, hotel-like atmosphere. The desired vibe for the lobby is to be refined and elegant.
As there are plans to open a restaurant on the lobby level in the future, the lobby is intended to serve as a waiting area and a flexible social space for employees to gather in the evenings.
Design: ASD|SKY
Contractor: Scott Contracting
Furniture Dealer: CWC
Photography: Garey Gomez

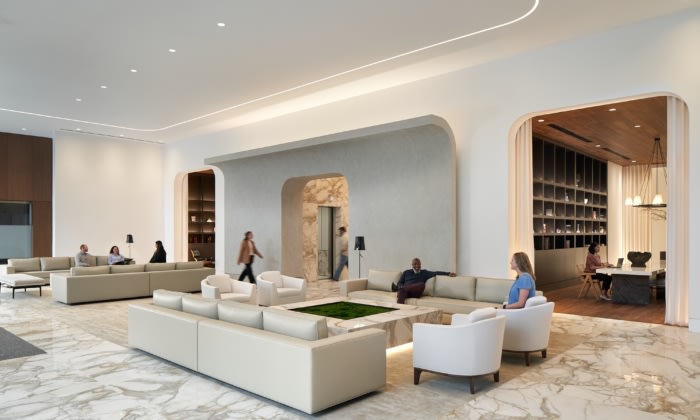
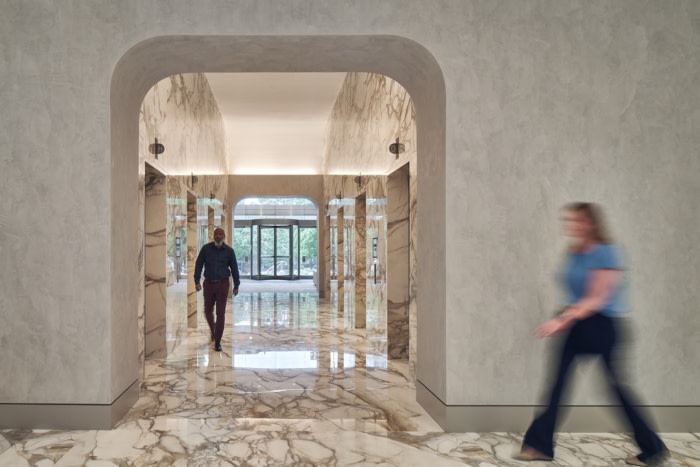
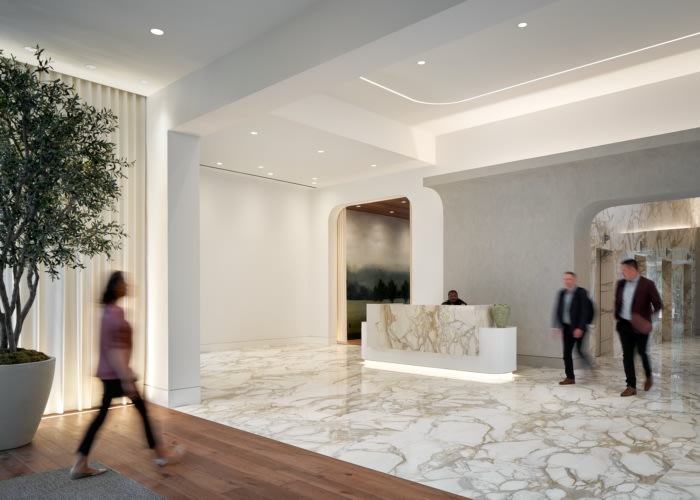
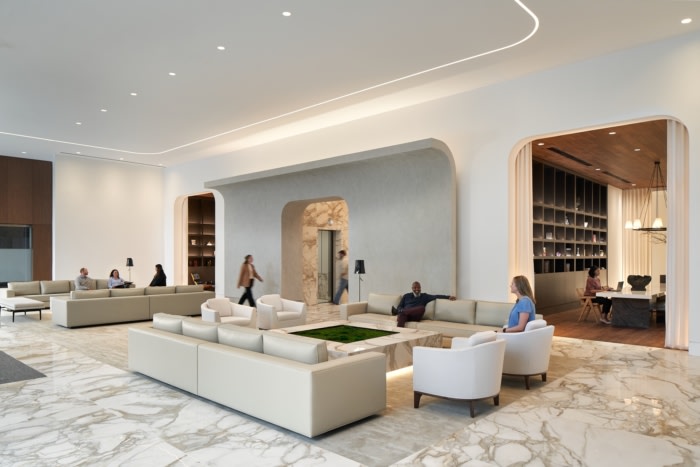
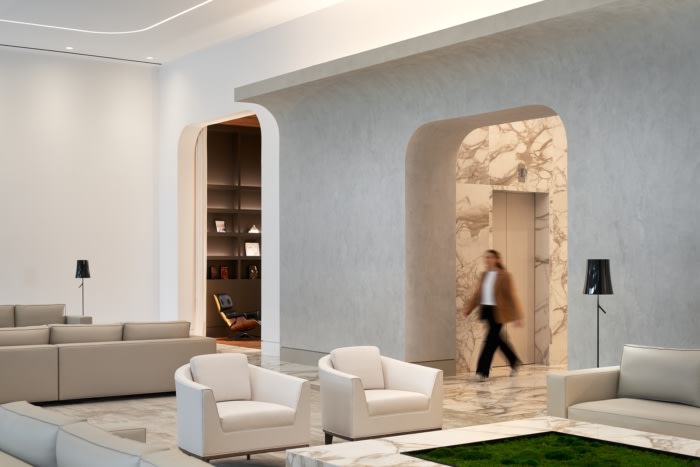
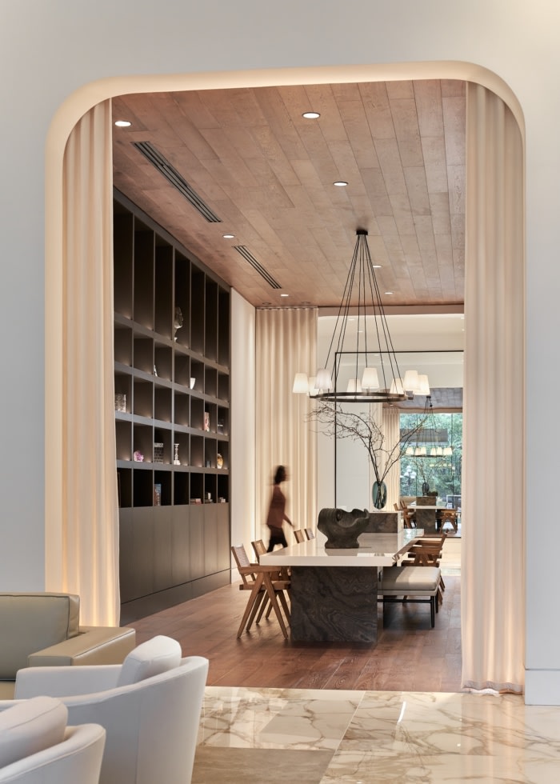
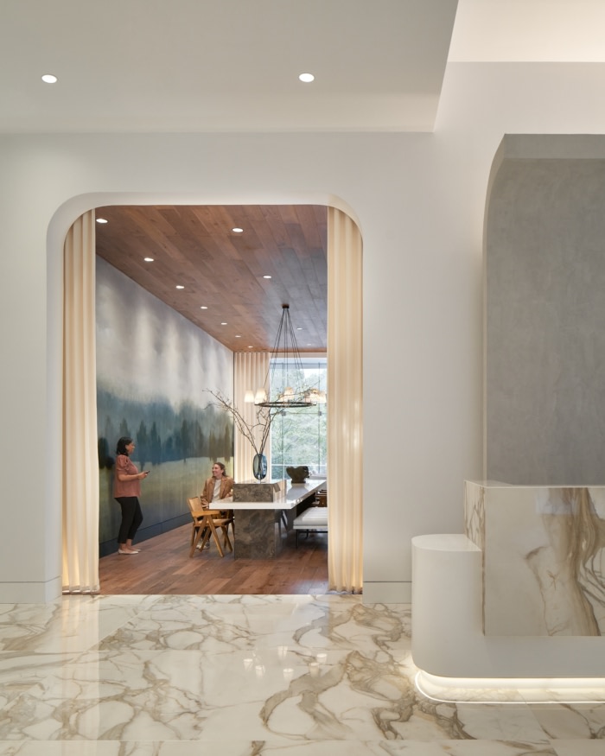
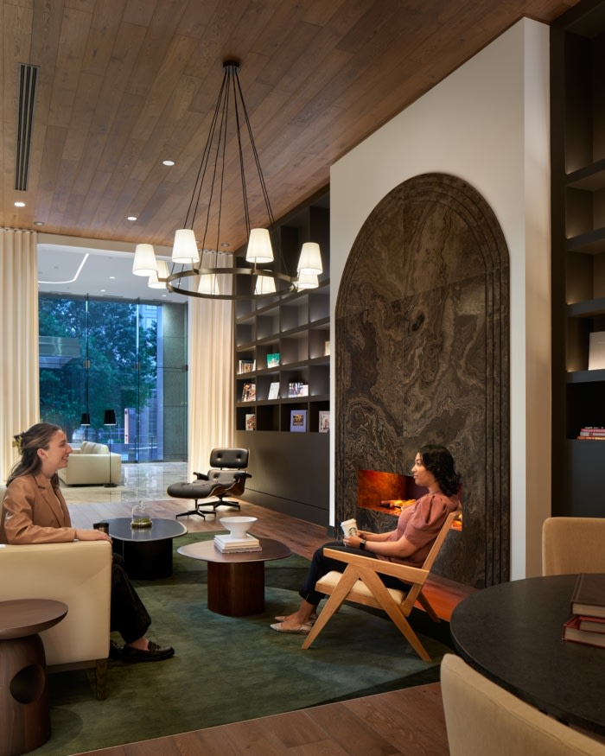

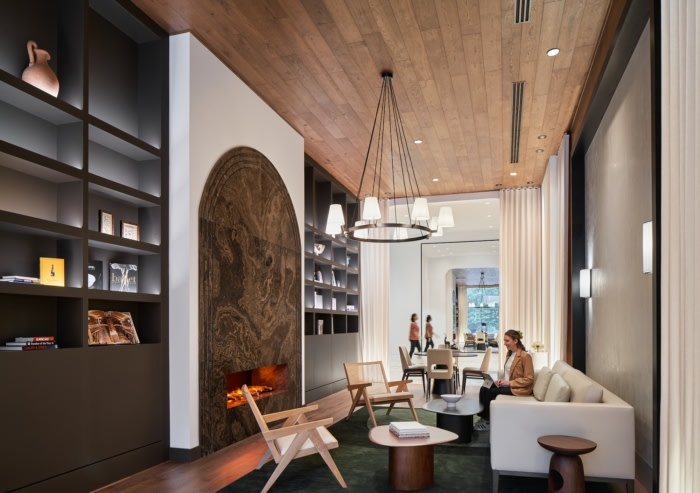
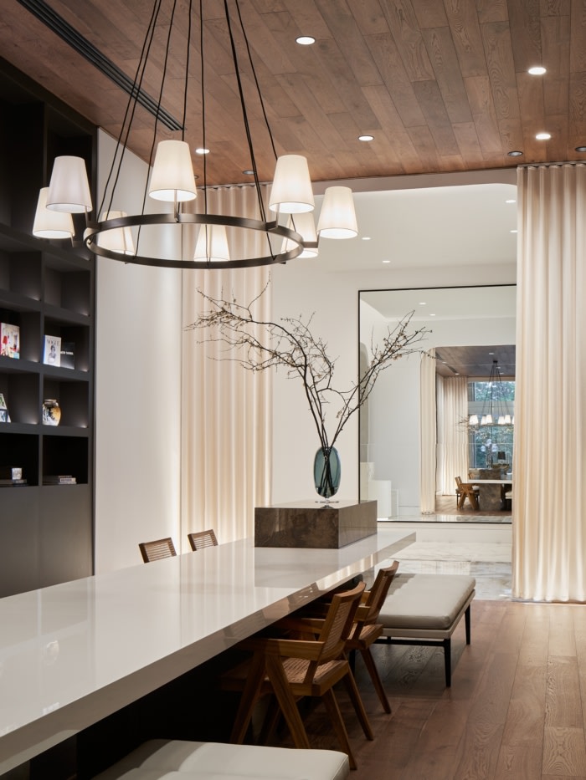






Now editing content for LinkedIn.