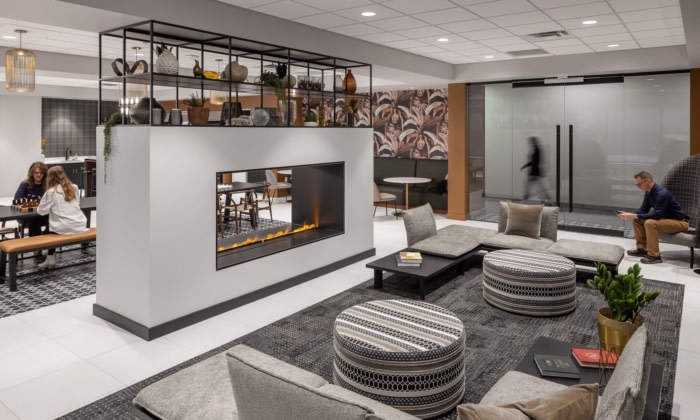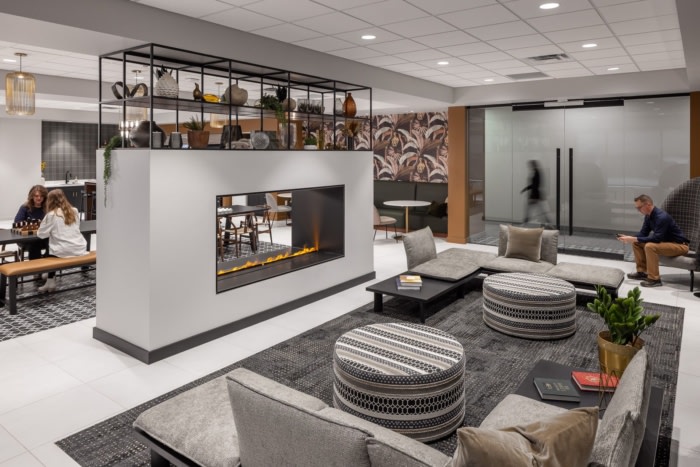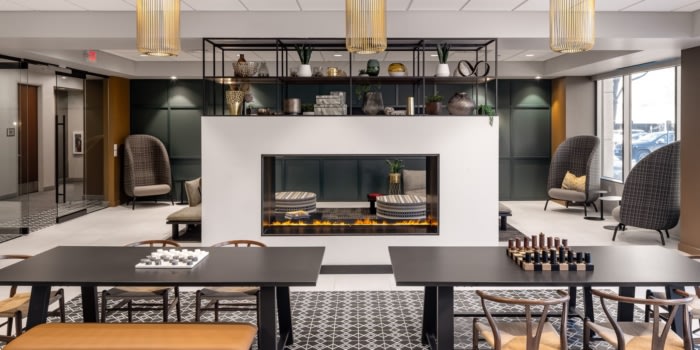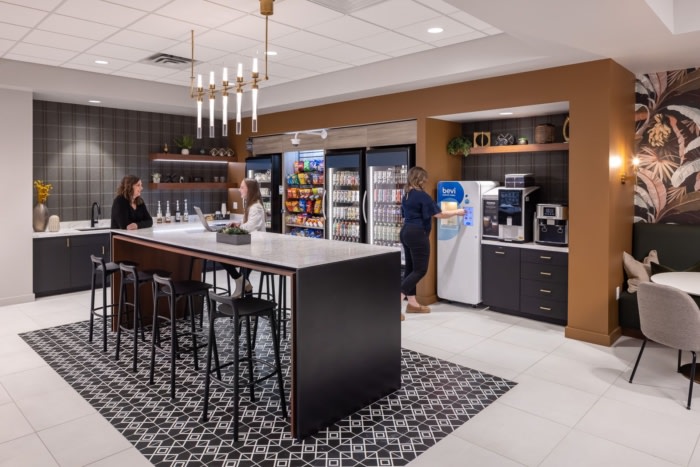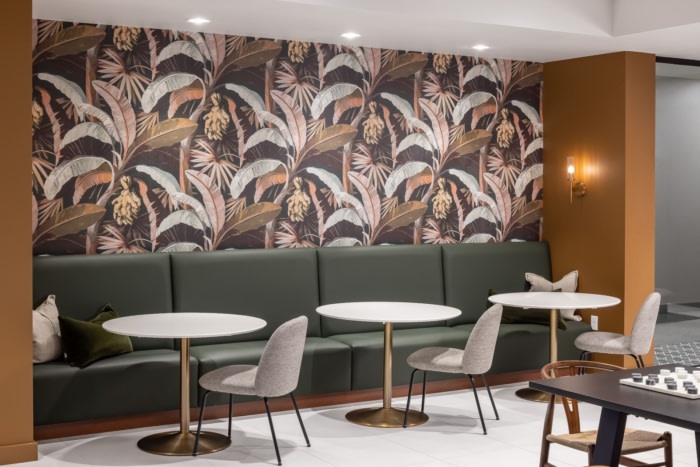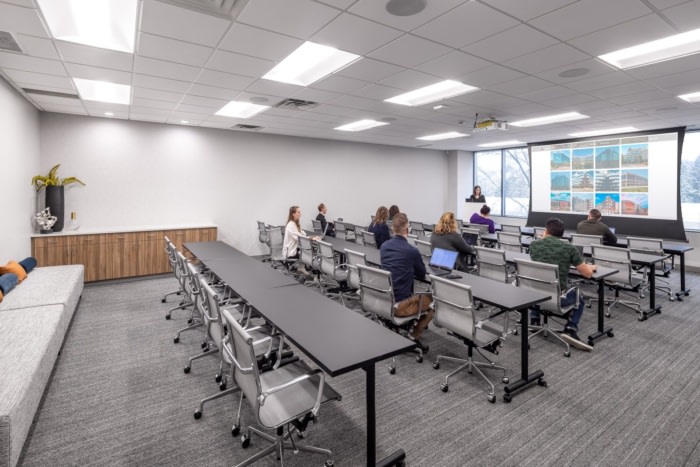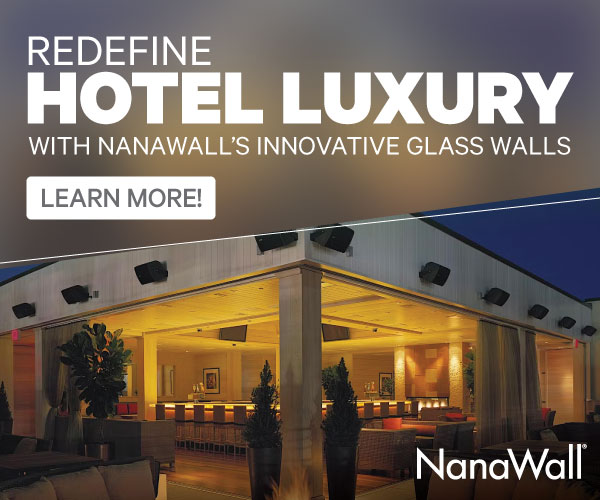701 Local Amenity Space
NELSON Worldwide redesigned 701 Local Amenity Space, transforming a underutilized café into a tenant lounge and grab-and-go market with a water mist fireplace, providing a unique and inviting atmosphere for socialization.
As luxury office space began to surge in Golden Valley, a first ring suburb outside of Minneapolis bustling with activity and commerce, Altus Properties knew it would have to innovate to remain a top competitor in a market demanding first-class amenities. Following NELSON Worldwide’s work on Golden Hills’ lobby in 2019, the real estate investor sought the firm’s expertise once again to reimagine its primary amenity and bring it up-to-par with the building’s other common areas and neighboring offices. NELSON recognized the potential to optimize the layout by removing a formerly underutilized café and transforming it into a tenant lounge and grab-and-go market, solidifying Golden Hills’ position as a market leader and ultimately resulting in tenant retention.
The amenity space, dubbed 701 Local, was built to maximize a small footprint of 1,700 square feet. The centerpiece of the space is the water mist fireplace that partially separates the lounge from the grab-n-go market and table seating. The fireplace was added to elevate comfort and is a unique, differentiating feature for the building. The cozy, inviting space provides multiple options for socialization like a large marble-top island with bar stools, bistro tables with a cushioned bench and large community-style tables, as well as home-like settings including sectional sofas, plush ottomans and egg chairs.
The grab-n-go market features brand new, state-of-the-art appliances and offers a large variety of farm-fresh sandwiches, salads, beverages and snacks. There is also a self-serve coffee and espresso machine and Bevi machine that are easily accessible and complimentary for all tenants. Adjacent to the market is an air hockey table to encourage socialization and provide tenants with a reprieve from the office environment. All of 701 Local receives substantial natural light from the ground-floor, exterior windows that span an entire wall.
During early conversations and space planning assessments, Altus was presented with two design options to react to: one that felt edgy with urban influence and one that resembled a high-end country club. The result was a combination of a metropolitan-feeling lounge and café that is high-end, yet approachable. This distinct combination thoughtfully blends soothing and stimulating graphic finishes composed of a stunning color palette with pops of muted green, caramel and pink, as well as accent walls, patterned tile flooring, an area rug and brass accents to reflect timelessness.
Today, 701 Local is adored by tenants and buzzing with activity throughout the day and especially during lunch hours. It serves as a great space for professionals to step away from their desks and take a break. In the local real estate market, the addition of the hybrid lounge and grab-n-go market has allowed Golden Hills to successfully attract and retain leases. This beautiful new space adds immense value and will serve Golden Hills’ existing and future tenants for years to come.
Design: NELSON Worldwide
Photography: Brandon Stengel

