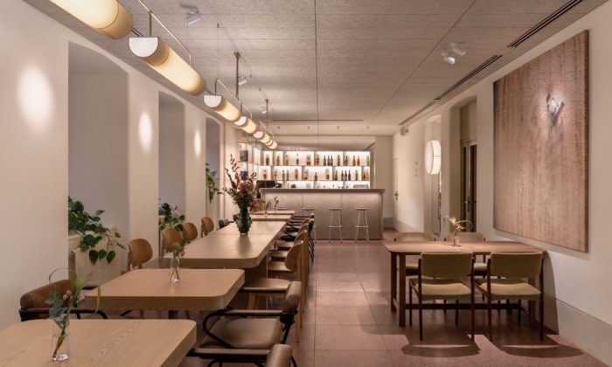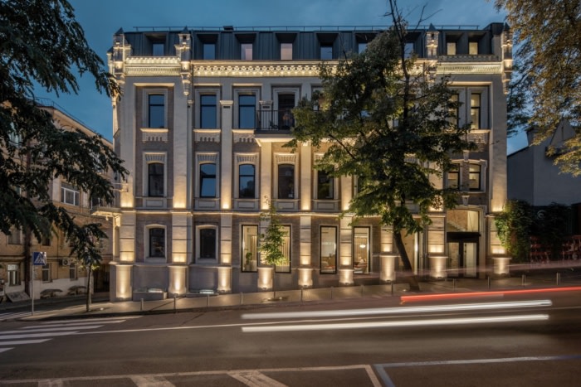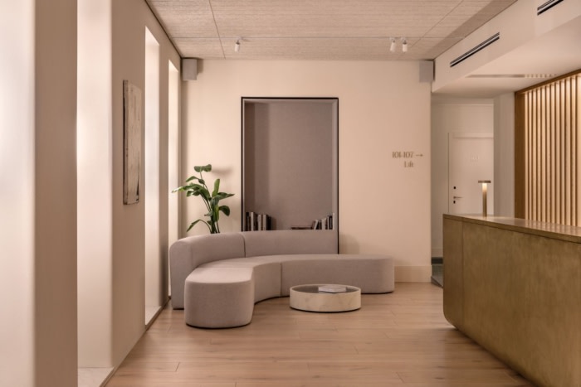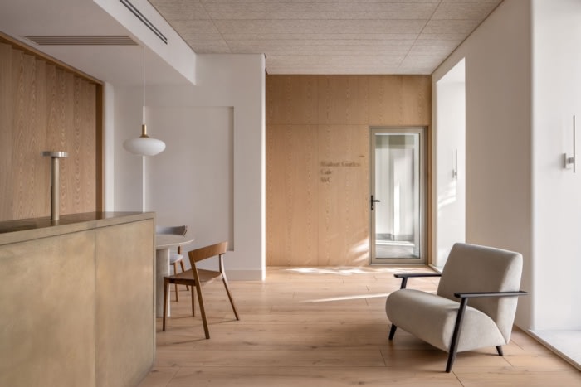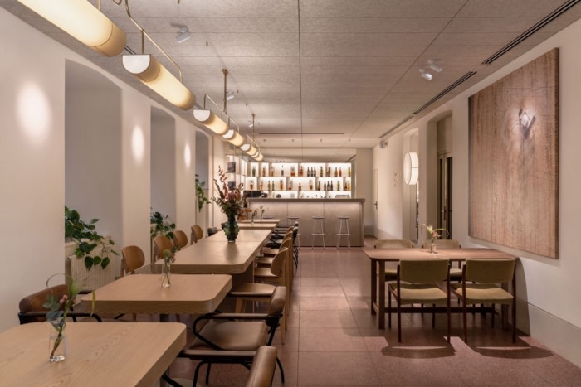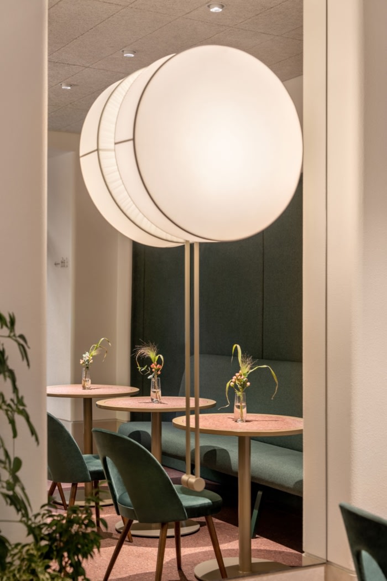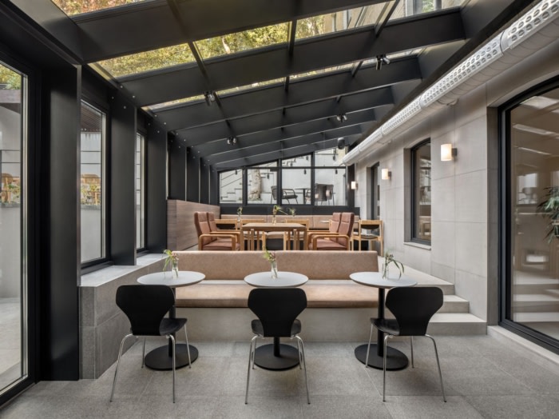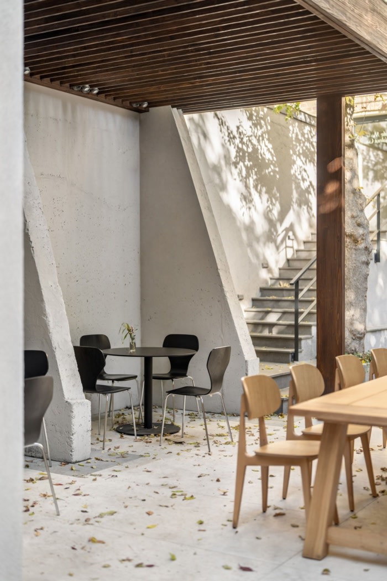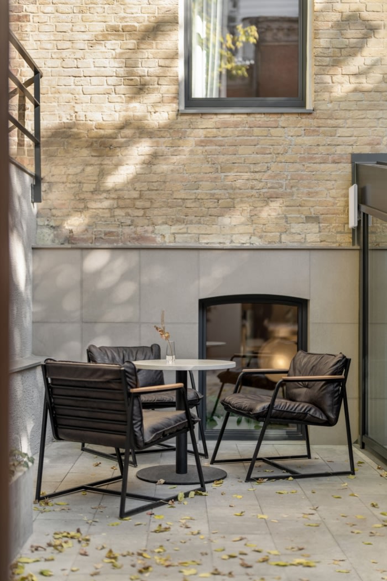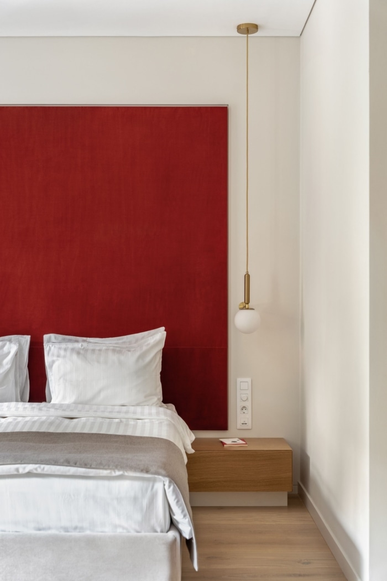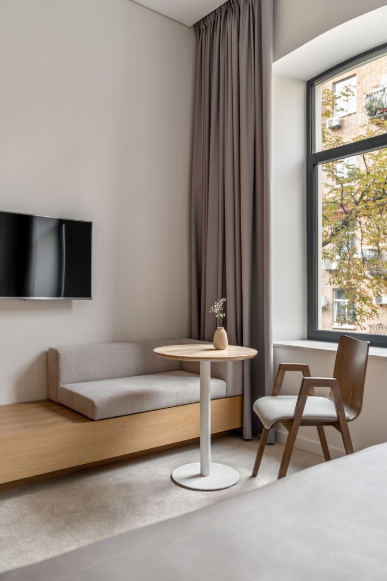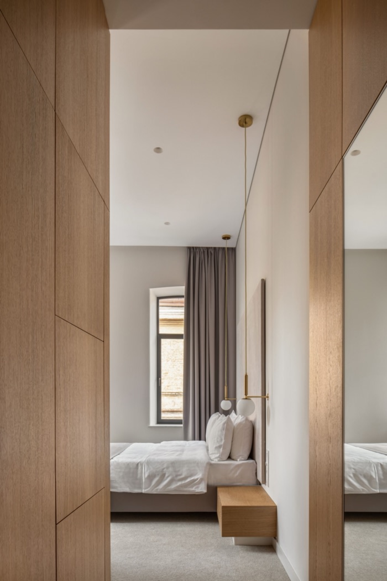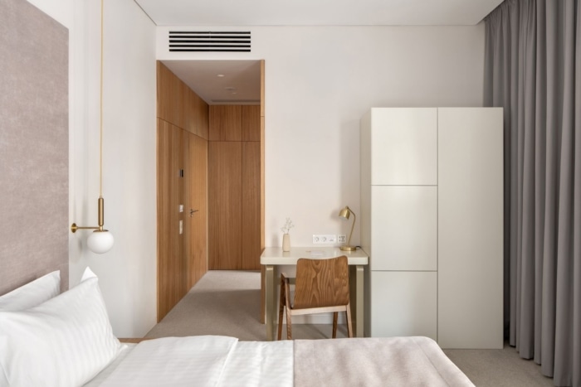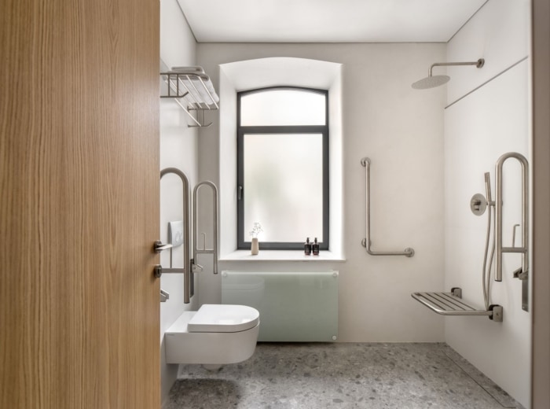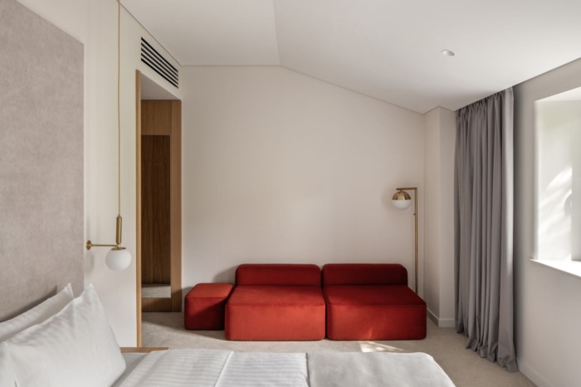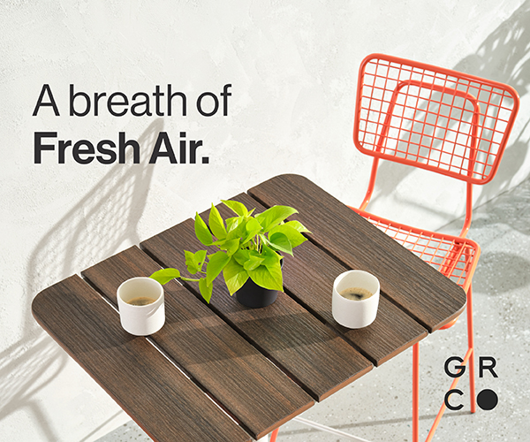Sophia Hotel
The task for balbek bureau was to design the Sophia Hotel Kyiv, including guestrooms, a cafe, and common areas, in a historic building dating back to 1881, while preserving and complementing the original architecture.
Sophia Hotel Kyiv is located in the heart of Kyiv, not far from Sophia Cathedral, in a building dating back to 1881. Our task was to design 39 guestrooms, a cafe, and common areas for guests on an area of 1200 square meters.
The 1881 building in which the Sophia Hotel Kyiv was to open was dilapidated and needed restoration. We stripped the facade of the future hotel layers of paint, revealing all kinds of colors from various periods until we reached the original yellow brickwork, traditional for Kyiv’s buildings of that period. The original plinth was partially lost during the reconstruction of Sofiivska Street, so we created brand-new cladding using concrete elements with stone chips.
The extension, complete with a staircase and elevator, is also deliberately designed in a modern style so as not to compete with the historical elements of the main part of the building.
We proposed an eloquent design that meets all the guests’ needs and does not clash with the building’s original architecture. The proposed color scheme is restrained yet in no way monochrome: light walls serve as a neutral background, and splashes of warm colors such as burgundy and red add coziness. The interior is flooded with light and full of wood and brass elements.
The rooms have a uniform layout with minor differences, such as the location of the bed and the sofa. The beds’ headboards are made from soft fabric panels, which serve as a color accent in the otherwise gentle color scheme of the rooms.
The cabinet furniture for the project was custom-made. Since the rooms differ in size, shape, and furnishing, the wardrobes, cabinets, and beds were created according to individual designs. At the client’s request, the workspace is as wide as possible, letting one use a laptop comfortably.
To save space in the compact bathroom area, we designed a custom cabinet 30 cm deep and combined it with a towel holder. The pedestal is suspended, so it looks weightless and does not occupy too much space: integrated into the shower, it also serves as a shelf for toiletries.
Cafe Markó is located on the first floor of the Sophia Hotel and complements its concept. According to the client’s vision, the decor was supposed to entice guests into discovering modern Ukrainian culture in a relaxed environment.
The cafe is divided into three spaces: a gallery with an open contact bar, a walnut garden area, and a glass terrace inbetween. The interior is decorated in warm colors using natural materials and lush plants: burgundy and green shades are selected in combination with brass elements.
Design: balbek bureau
Design Team: Slava Balbek, Daria Ovechenko, Sasha Martyniuk, Nata Kurylenko, Iryna Holovata, Anastasiia Romaniv, Anton Syvashenko, Uliana Dzhurliak, Oleksiy Kharoshko, Daria Kushnir, Alesya Trohimik
Project Managers: Anna Viktorova, Yana Laskavenko
Coordinator: Arina Petrenko
Photography: Andrey Bezuglov, Maryan Beresh

