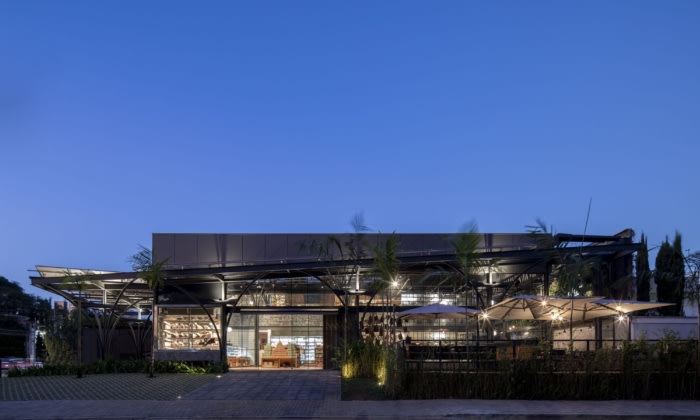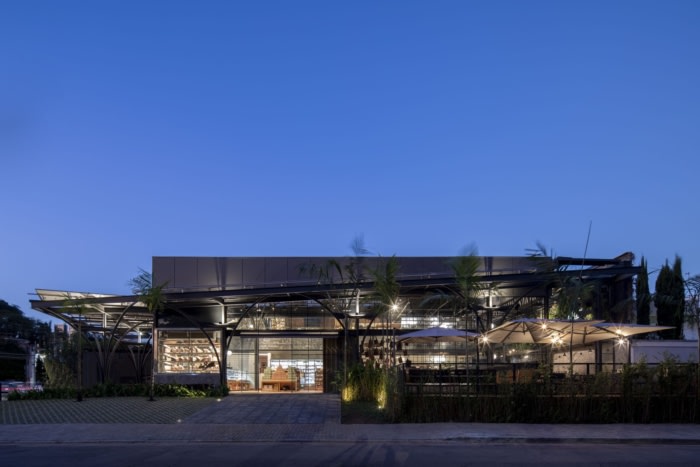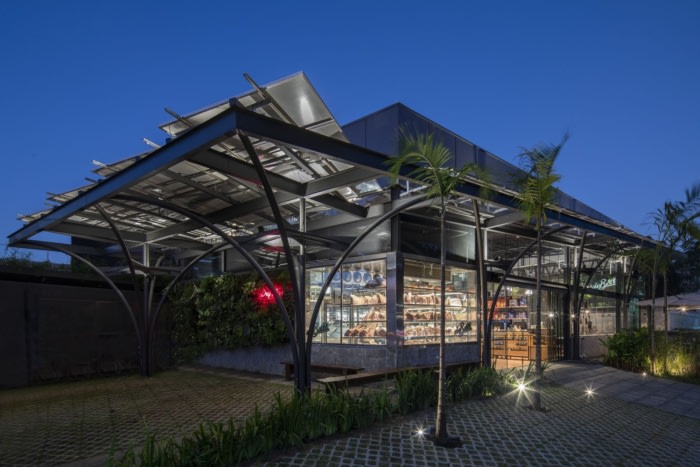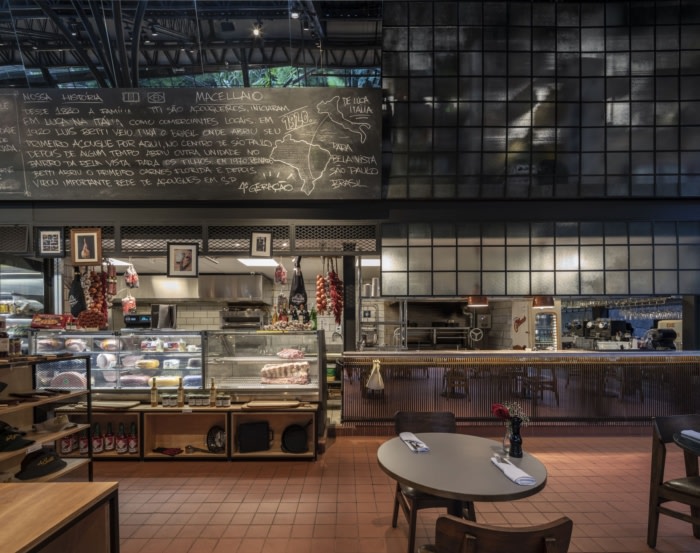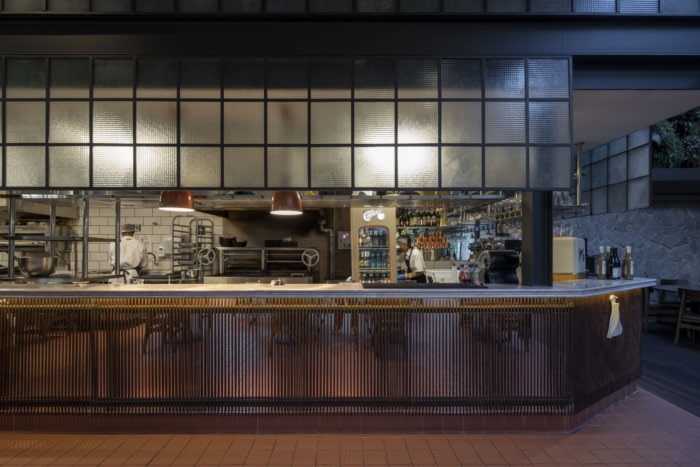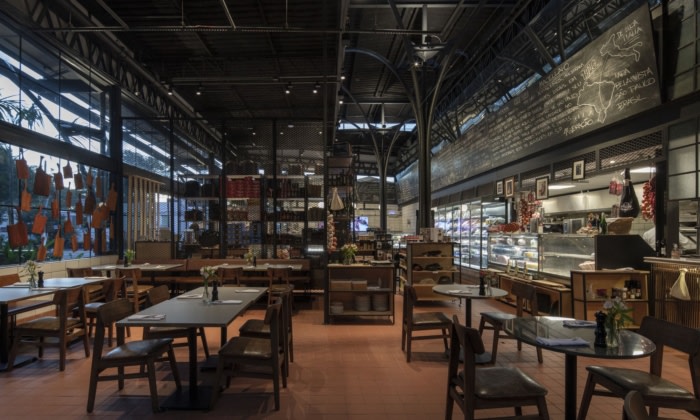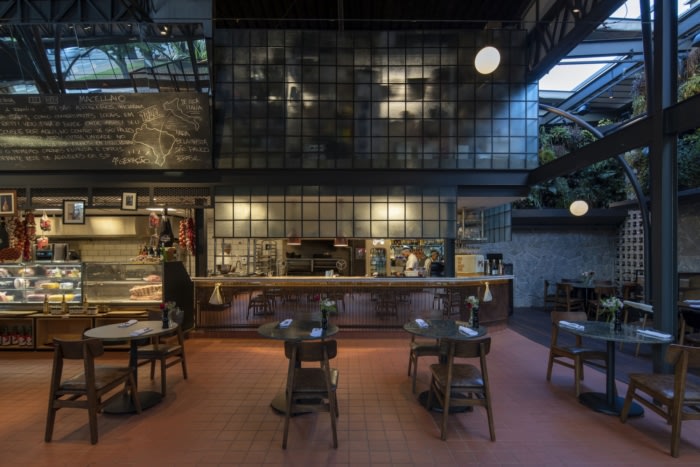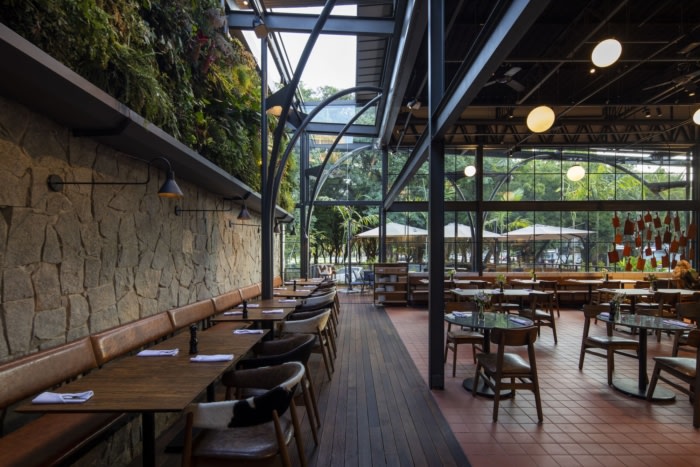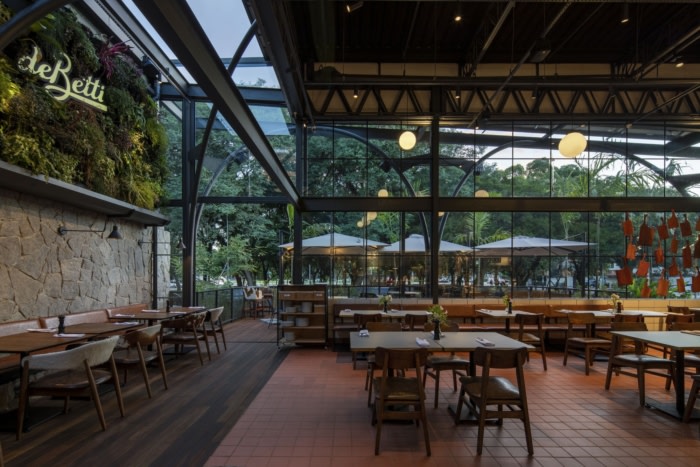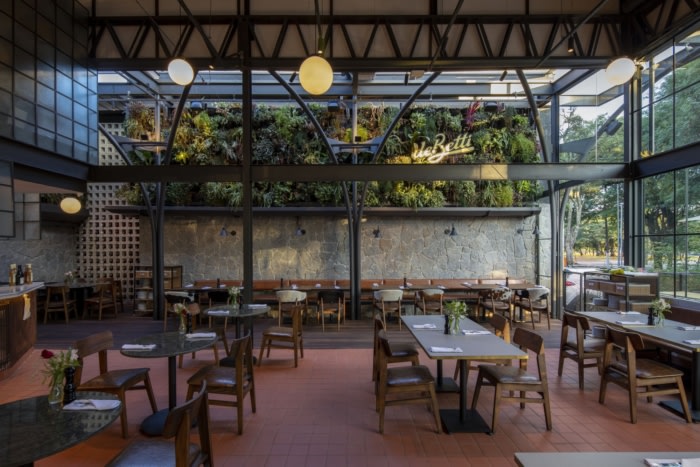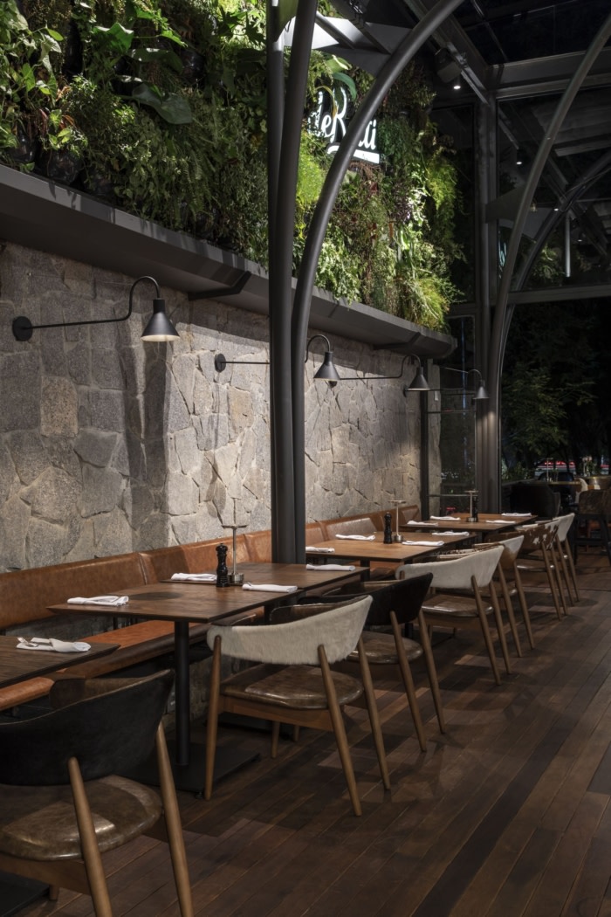deBetti Ibirapuera Restaurant and Market
Superlimão Studio is responsible for the concept and architecture of deBetti Ibirapuera, a restaurant and market in São Paulo inspired by the surrounding green area, featuring metallic tubular arches and a glass-enclosed charcuterie.
Superlimão is the office responsible for the concept and architecture of deBetti Ibirapuera, from the brand specializing in dry-aged meats. Located adjacent to the main park of São Paulo’s capital, the Ibirapuera Park, the unit’s concept, functionality, and spatiality were inspired by the trees and the expansive green area around it.
The main challenge and innovation for the development of deBetti Ibirapuera is the combination of two business models in a single space: a restaurant and a market. To achieve this, the view of Ibirapuera Park, as well as its contemplative atmosphere, guided architectural decisions to make the space comfortable for both lengthy conversations around the tables and quick shopping trips.
Metallic tubular arches enabled the deBetti Ibirapuera to span large distances, making it appear and feel lighter in both its visual and structural aspects. These arches are reminiscent of the branches of the trees in the area, and their ‘canopies’ are composed of solar panels that generate energy for the restaurant and create shaded spaces on the outdoor deck. Mirrors appear to reflect the environment and create a sense of being under the shade of the trees.
A glass-enclosed charcuterie, where the meats are aged to perfection, allows customers to understand, right at the entrance, the process that makes deBetti one of the most renowned steakhouses in Brazil. The chamber includes an area where people can enjoy the products on-site, and also features a rotisserie where pre-cooked and ready-to-eat items are sold.
The element draws attention from the façade, catching the eye of passersby on the sidewalk or street. In the outdoor area, a metal-framed pergola was constructed to protect part of the charcuterie, as well as provide a space for plants to grow over time, visually integrating the environment with the park even further. The inclined pergola allows for the viewing of the installed solar panels, emphasizing not only their sustainable nature, but also deBetti’s dedication to solar energy.
Upon entering deBetti Ibirapuera, the customer is directed to the market, which is connected to the internal restaurant and the outdoor deck. The furniture has casters to enable the space to be adapted to meet demand, especially on days of higher traffic.
Inside the unit, designated areas have been created for bathrooms, a butcher shop, and a kitchen. Facing the bar counter, customers have the opportunity to closely observe the preparation of the meats.
The restaurant area is divided into two sections: one covered and the other with a retractable pergola, allowing for al fresco dining in an atmosphere reminiscent of Quintal deBetti, the group’s restaurant known for its laid-back and inviting ambiance.
Finally, in the outdoor area, an unrefrigerated cellar was installed, featuring wine bottles embedded in concrete blocks. In addition to providing a decorative element, the deBetti Ibirapuera offers customers the opportunity to choose from a variety of wine labels to enjoy in the restaurant or take home, creating a complete experience for its customers.
Design: Superlimão Studio
Design Team: Lula Gouveia, Thiago Rodrigues, Antonio Carlos Figueira de Mello, Marilia Vicentini, Ana Galante, Giovanna Sarnelli, Gabriela Lammana, Ana Carolina Hidalgo, Leticia Reis, Diego Alves, Livia Kannebley, Brunna Dourado, Inaiá Botura, Pâmela Paffrath, Luisa Martins, Vinicius Mizobuti, Julia Berreta
Photography: Maíra Acayaba

