THREE at One South Amenity Space
Gensler created THREE, a unique amenity suite within an existing office building in Uptown Charlotte, with a focus on design that fosters productivity, collaboration, and a retreat-like experience for tenants.
THREE at One South is not your typical workplace amenity. With shifting times and new hybrid work models, how does an office building provide a space where one can be productive, foster collaboration, and feel at ease all at the same time? Tourmaline Capital Partners challenged Gensler to create a unique environment, set within an existing office building infused with amenities and a high level of service for tenants, that didn’t exist in Uptown Charlotte.
This is THREE – a destination that feels like an escape from the office environment; a destination unlike others around town; a destination that embodies a euphoric lifestyle retreat experience that enables sensorial gestures; a destination that carries a hospitality-driven aroma. THREE is inclusively designed with all people in mind and has quickly become a magnet in this lively urban corridor.
Inspired by the whistling treetops that flourish the city’s landscape and embrace the locale culture, Gensler created a palette that instantly lures one in. Re-imagining the building’s third floor by peeling back the skin and interjecting a 90-linear foot movable glass wall to purposely draw an inside-outside connection became a pivotal architectural move that allowed the space to breathe. Creating this full-floor 22,000-square-foot amenity suite, with long-term goals of attracting new tenants and models for other office buildings in mind, THREE is an experience that focuses on building community and relationships by servicing a variety of offerings.
Upon arrival, curiosity lingers as the first impression reads more like a luxurious hotel lobby – intimate spaces with different types of seating, a soothing scent that is carried throughout, and a hospitable, welcoming concierge that sets the tone of the environment. Creating a high-level service experience for tenants, a variety of space types focused on work, engagement, play, and wellness, each carries its own persona within the same connected tissue.
For work, soft task-focused spaces and touchdown offices to do focus heads-down work provide variety for tenants to work in different ways throughout their day. A full-service café that ranges from morning coffee to happy hour drinks anchor the socially focused spaces that also include a recreation zone with a game simulator room. For meetings, a 120-seat divisible multipurpose meeting room and Presentation room with enhanced AV and podcast room provide tenants with unique meeting spaces. The multi-versatile wellness wing can be used as a Mother’s room, decompression, and/or mediation to support a well-rounded tenant experience.
Walking throughout the space, tactile forms and shapes across destinations create a seamless flow. The design team made a conscious decision to implement the perfect balance between dark and soft tones. Darker biophilic green tones are featured across moodier spaces like the recreation zone and library, while softer peachy hues are implemented in the wellness suite, welcome area, and mother’s room instilling a feeling of calm.
THREE distinguishes itself from the normal office building and allows the flexibility people need to transform the space to fit their needs. The success of THREE has generated hype, conversations, and movement in Uptown Charlotte.
Design: Gensler
Contractor: Rodgers Builders
Photography: James John Jetel


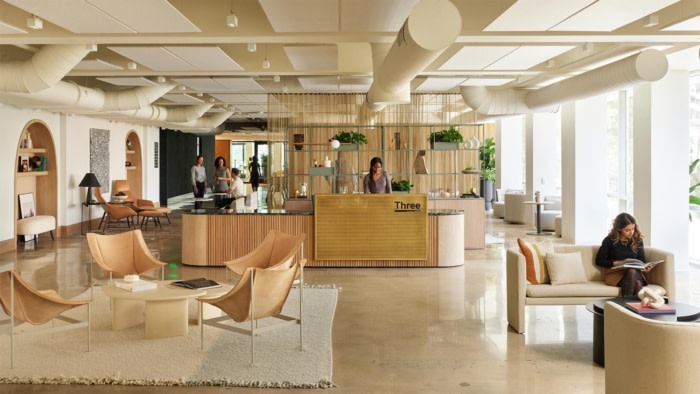
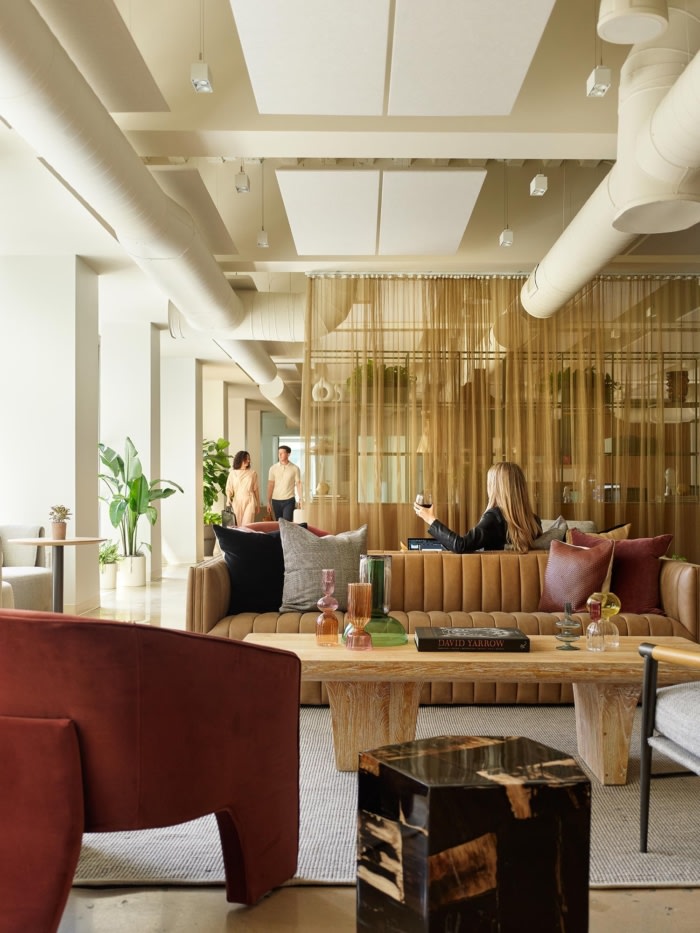

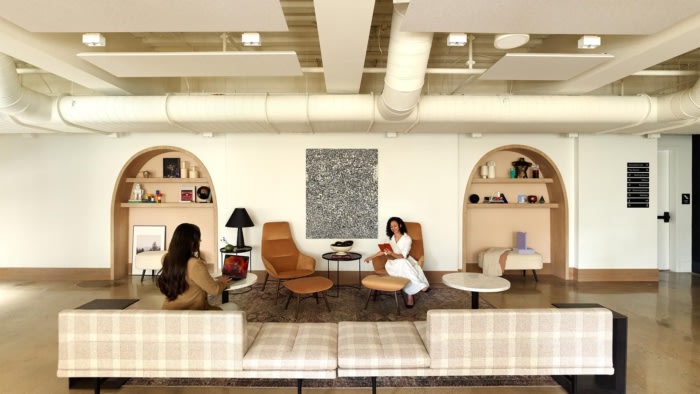
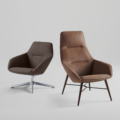

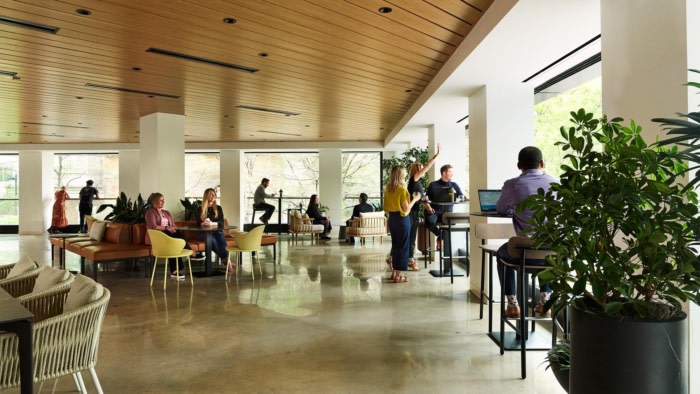
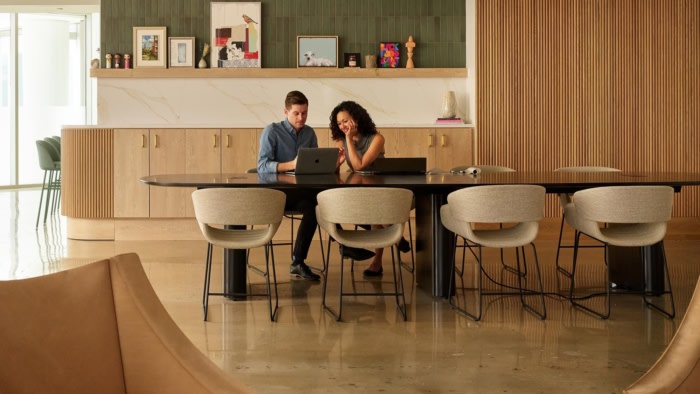
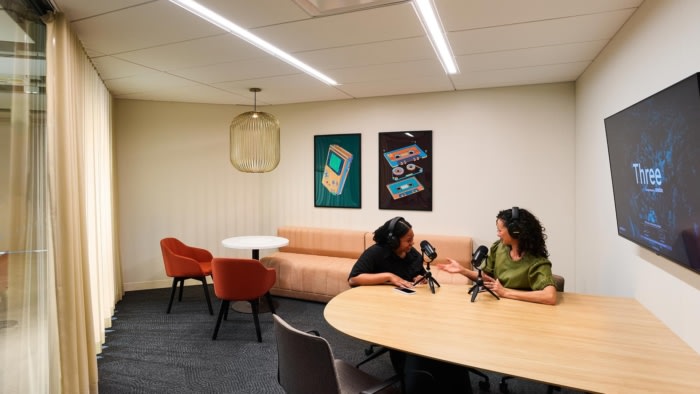
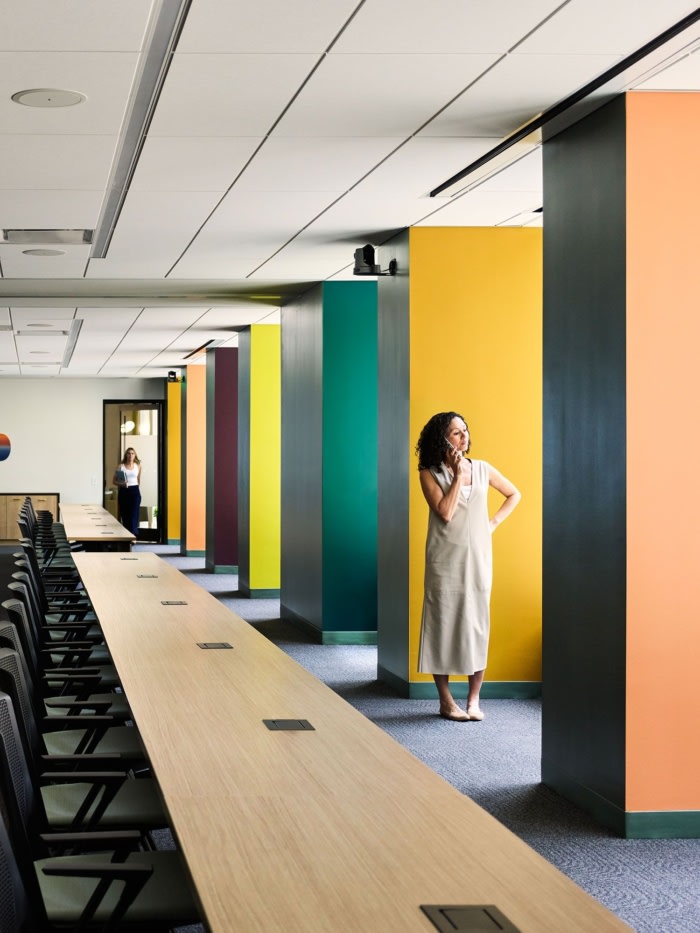
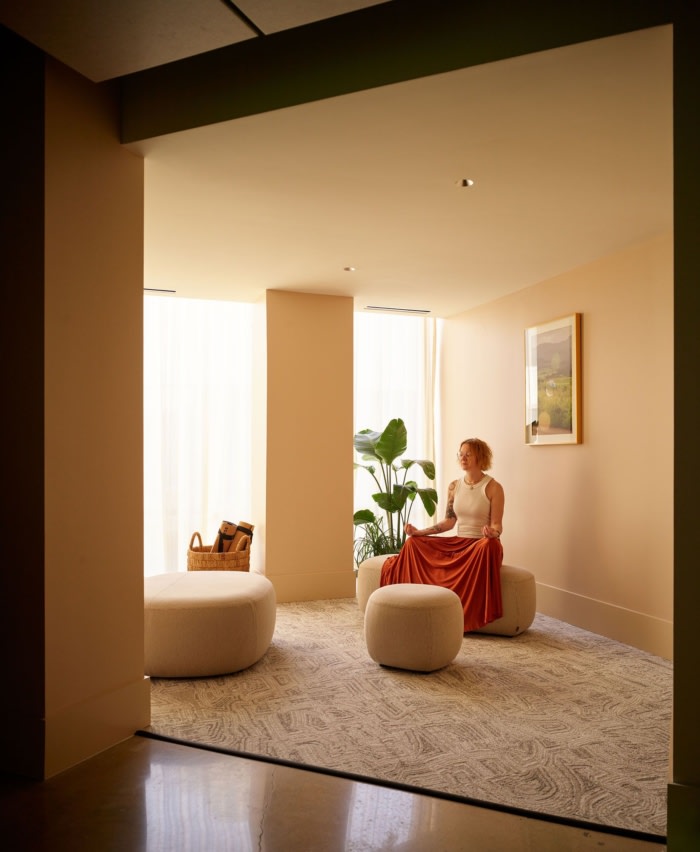






Now editing content for LinkedIn.