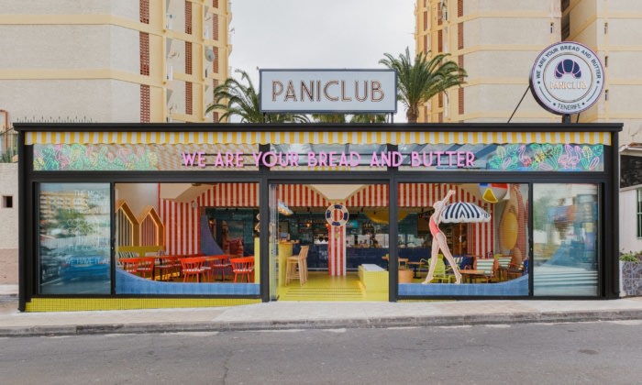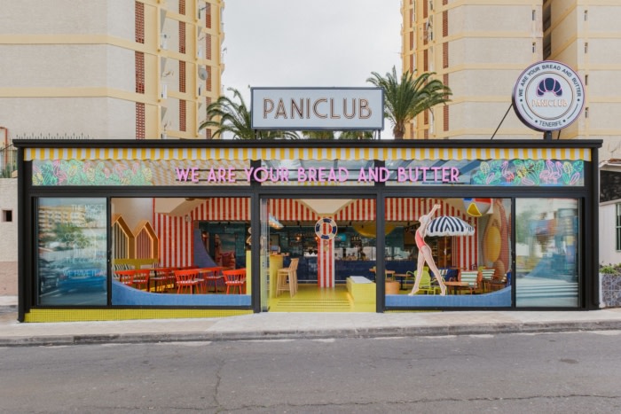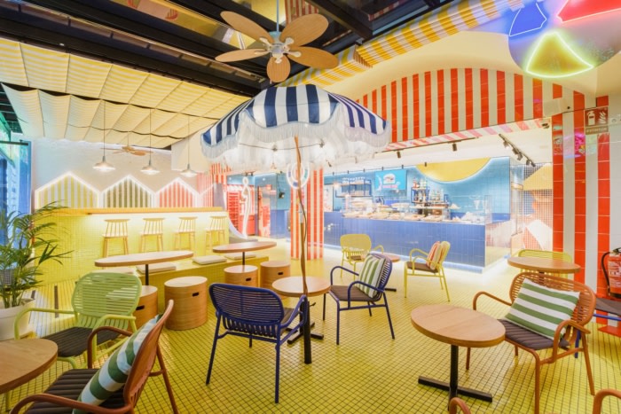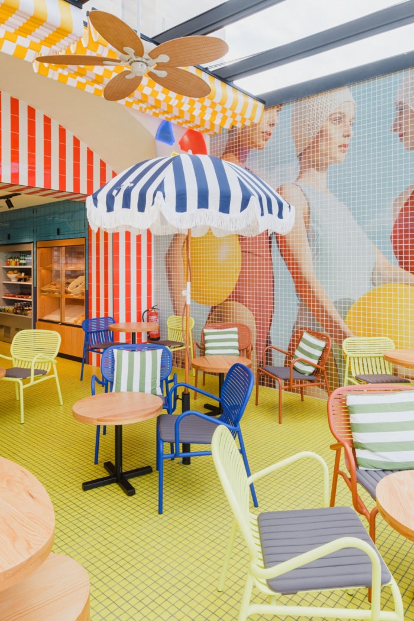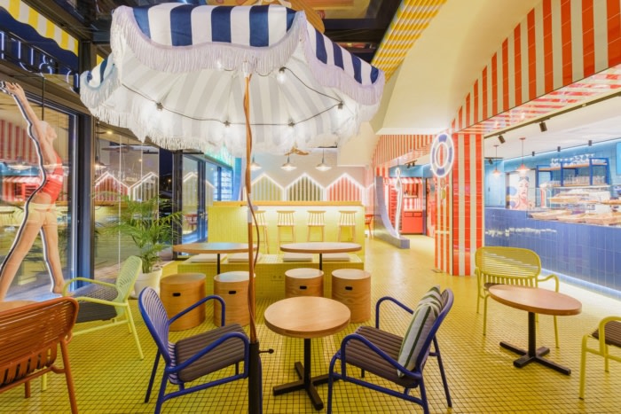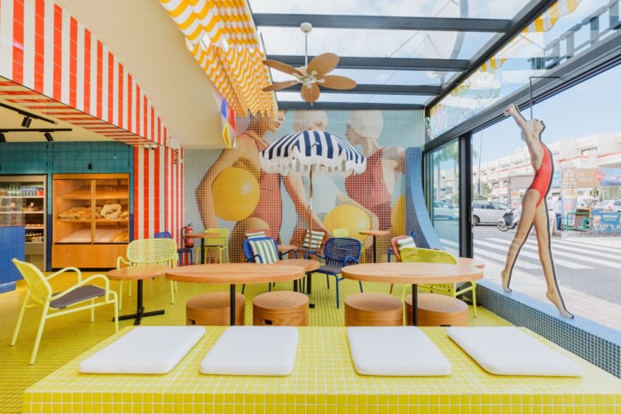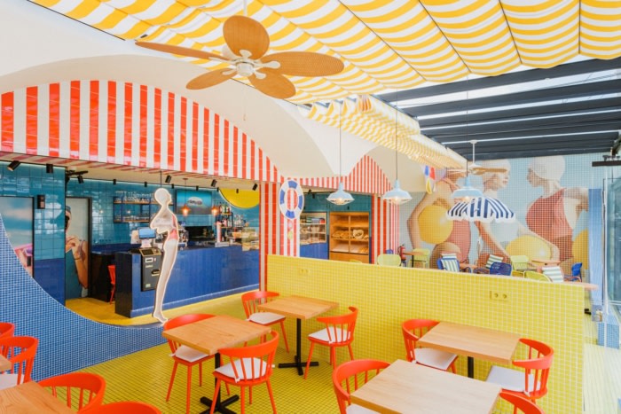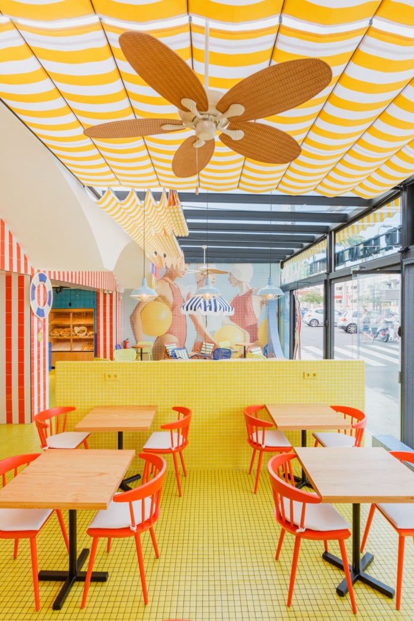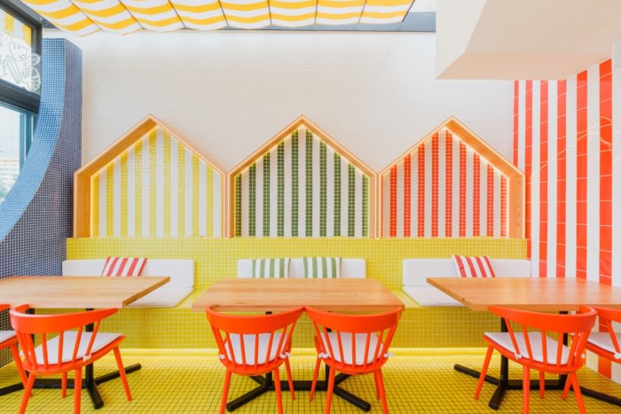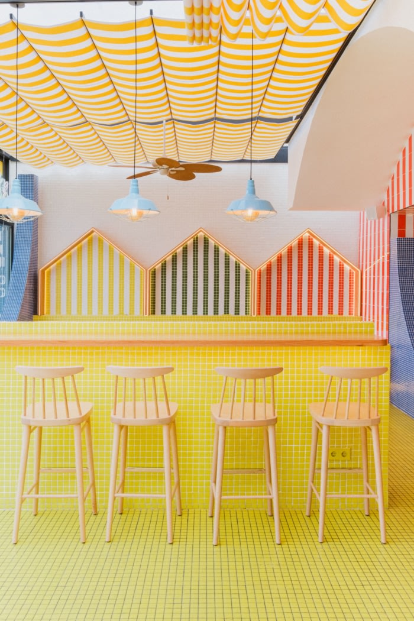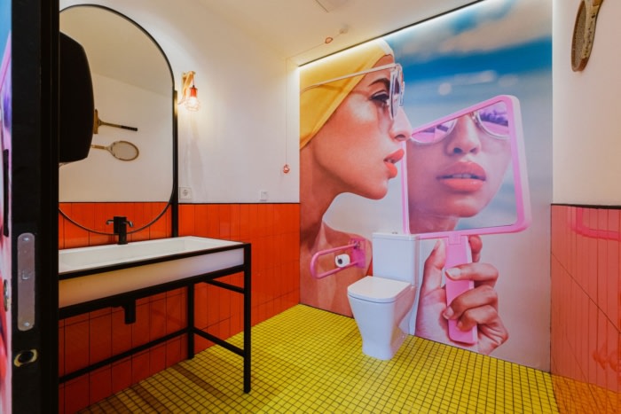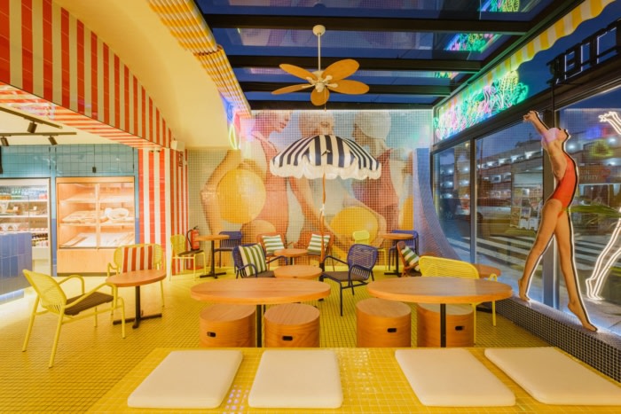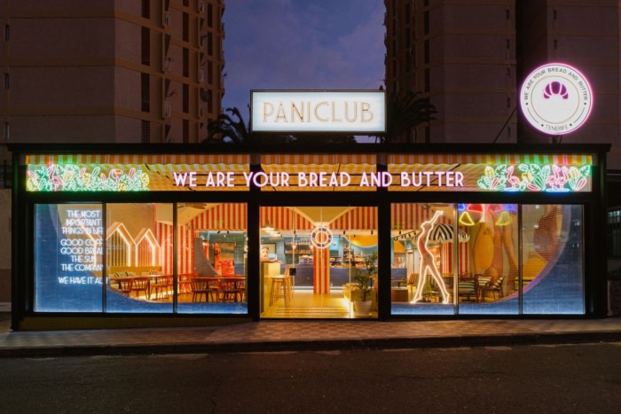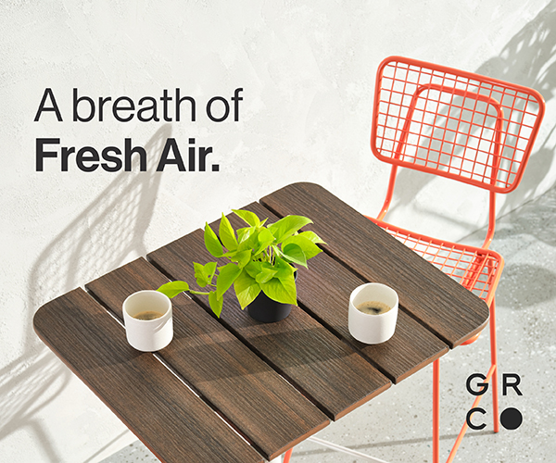PANICLUB
The design of PANICLUB incorporates a retro beachfront kiosk, custom furniture, and vibrant colors, resulting in a coherent and memorable ambiance by BN ARQUITECTOS.
The completed project encompasses the comprehensive design of a fast-food bar-café located in Playa de las Américas, Tenerife. The project covers both the architecture and interior design, as well as the creation of the brand identity and its commercial application within the premises.
The primary objective of the project was to create a space that evoked another era and transported the customers to a nostalgic and welcoming ambiance, despite the challenges posed by the assignment.
The project faced several challenges, including the location of the premises, which was situated away from the commercial and high-traffic area of the zone, and was also positioned behind a parking lot. Furthermore, the space was relatively small, presenting difficulties for a business with a capacity for 40-50 diners.
Another significant obstacle was that it was a newly established business without a defined brand identity. Therefore, the project had to tackle the development of the corporate identity from scratch. Careful consideration was given to selecting materials, colors, and decorative elements that best represented the brand and could be easily recognized by customers.
Various strategies were adopted in the project. Firstly, it evoked another era, creating a space that transported customers to a nostalgic and welcoming atmosphere. The entire establishment, from corporate branding to furniture and lighting design, was developed comprehensively. Secondly, a facade was designed to function as a stage, attracting attention from a distance and inviting people to approach. Fine carpentry blurred the line between the interior and exterior, creating a sense of continuity that beckoned entry from the street. Thirdly, a retro-style beachfront kiosk was created, reminiscent of the beach experiences of the 1920s and 1950s. Finally, custom furniture was designed to maximize space efficiency.
Materials such as wood, metal, and tile were used, combined with decorative elements. One of PANICLUB’s most characteristic features is the tiling and mosaic used in its design, featuring brands like Ezarri, Hisbalit, and Fabresa. These were used on walls, seats, bars, and refrigerator areas. Additionally, all the furniture was custom-designed, both metalwork and carpentry, to create a fusion between a café and a restaurant capable of serving everything from hamburgers to cocktails.
The color palette of the premises is simple but vibrant, with bright, saturated, and primary tones that create a sense of joy and vitality. Lighting design is crucial to the establishment’s image, as its appearance differs greatly during the day and at night. During the day, the saturated colors and overall image of the place are emphasized, while at night, neon signs and indirect lighting evoke the aesthetics of Ocean Drive hotels in Miami or Atlantic City. The retro aesthetic is reinforced with the use of photographs of models in retro-style swimsuits by renowned photographers Elena Iv-Skaya and Eszter Cseh. Furthermore, the main murals on the facade are made of mosaic with printed photographs, giving them a highly original character.
Regarding the space layout, an optimal arrangement was created to maximize the available space in the premises. Different areas with specific functions were combined without losing visual continuity. A bar area was designed for beverage preparation and service, a kitchen area for food preparation, a seating area for customers, and a covered terrace area for those who wish to enjoy their meal or drink outdoors. This achieved a coherent and functional distribution allowing for smooth customer and staff circulation. Additionally, custom furniture such as vintage-style chairs and U-shaped benches were designed to maximize space and create a sense of intimacy.
Decorative and design details were carefully selected to create a unique and consistent experience within the premises. Attention was given to every element to achieve a welcoming and attractive atmosphere.
The combination of architecture, interior design, and branding has resulted in an original, welcoming, and nostalgic space that invites customers to enjoy a unique experience. From the facade design as a stage, the use of custom materials and furniture, to the combination of colors, lighting, and decorative elements, every detail has been thoughtfully executed with the goal of creating a coherent and memorable ambiance.
Design: BN ARQUITECTOS
Photography: Estudio Lumina

