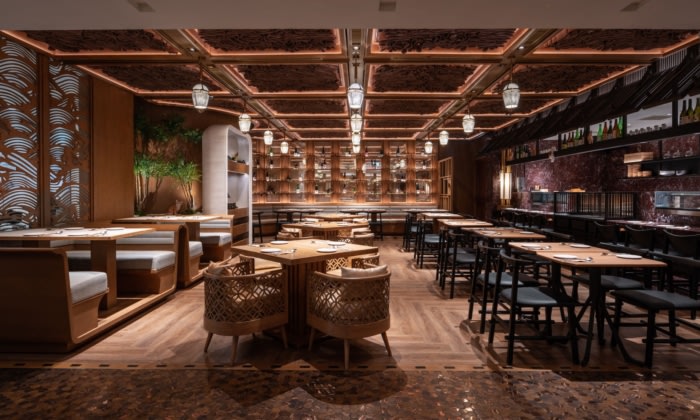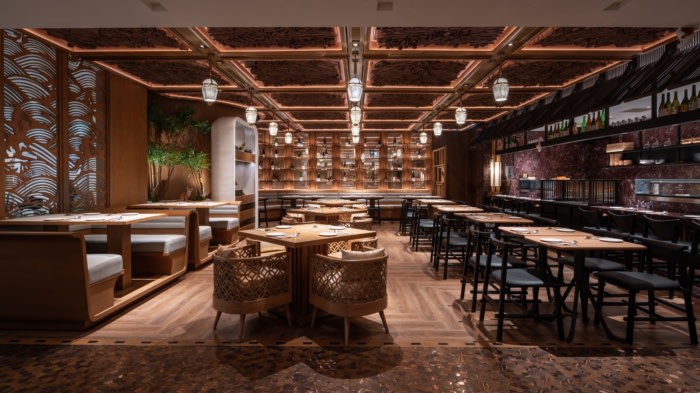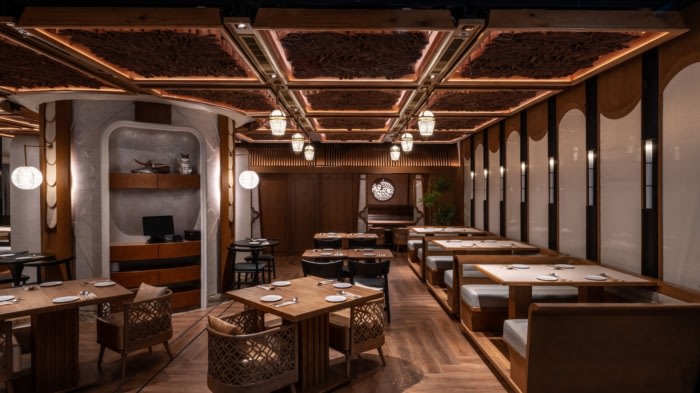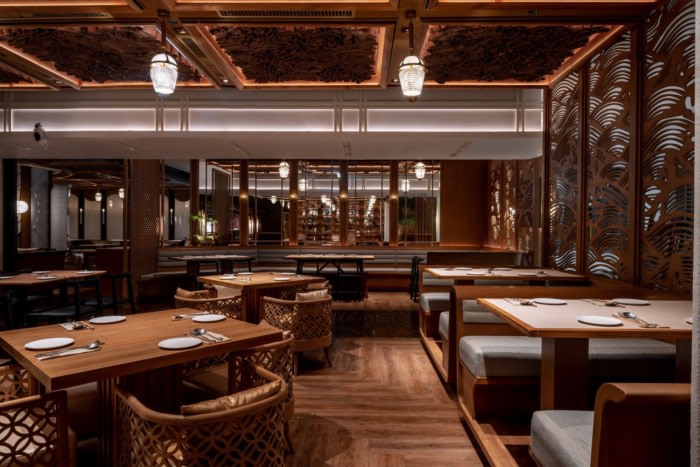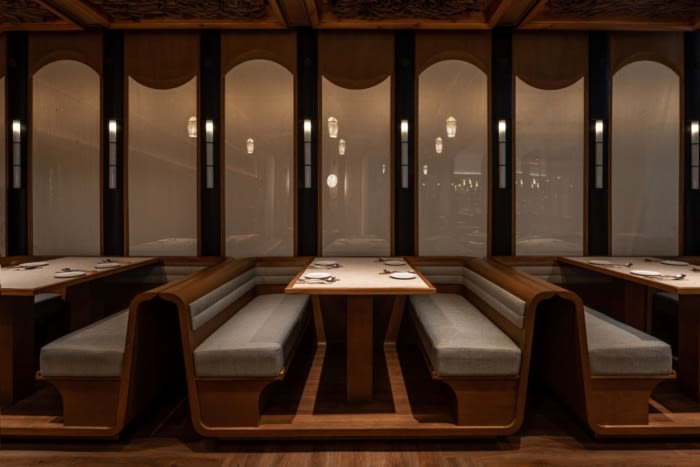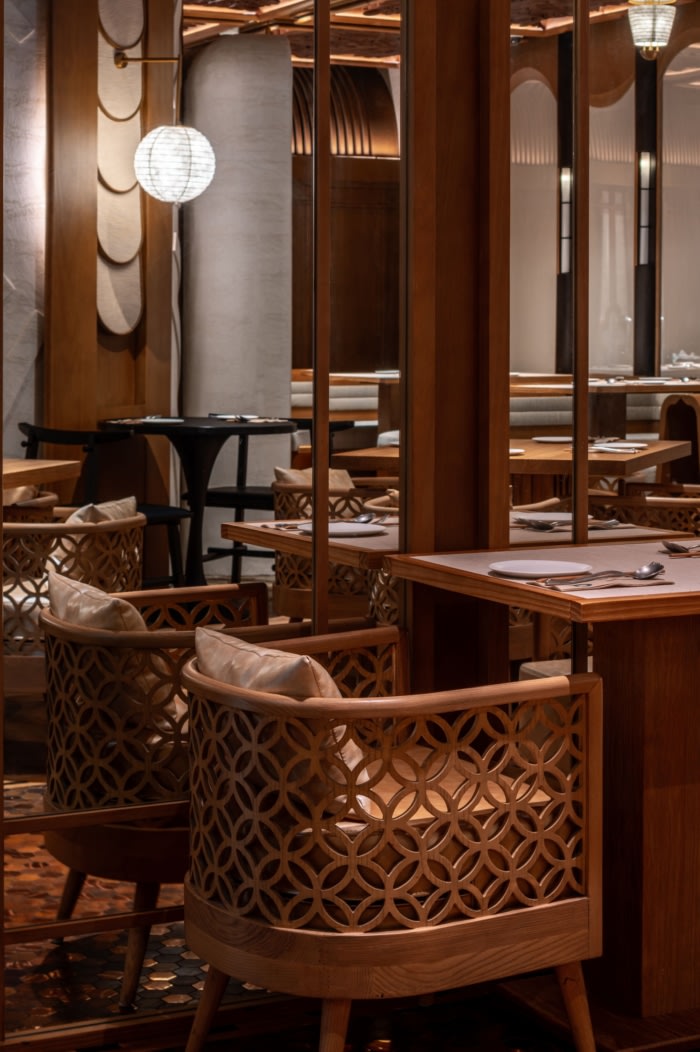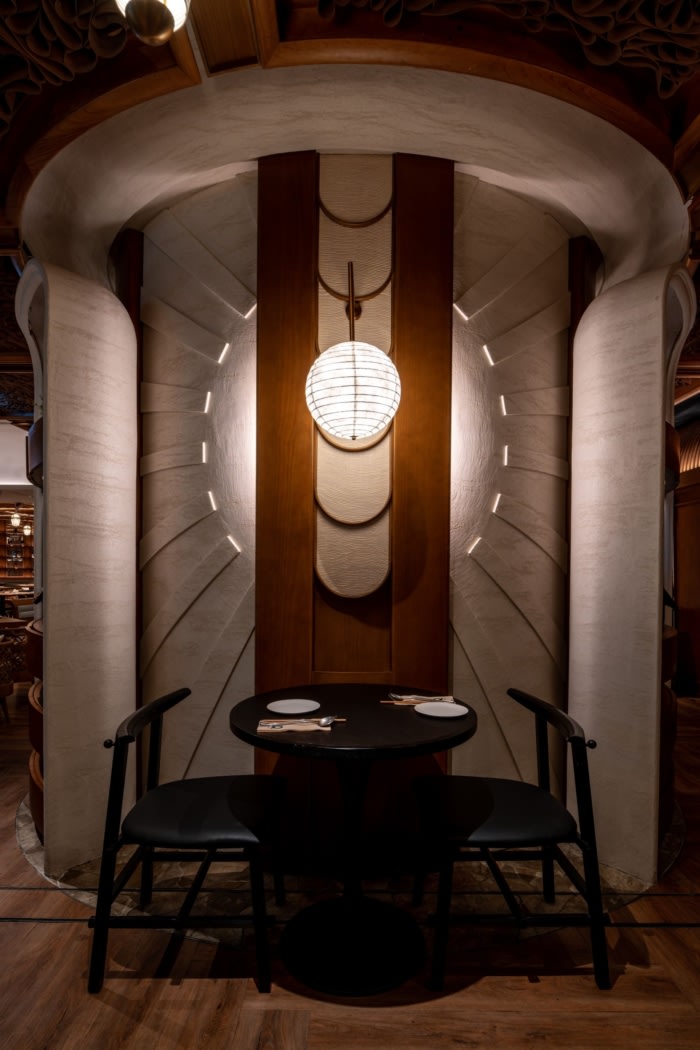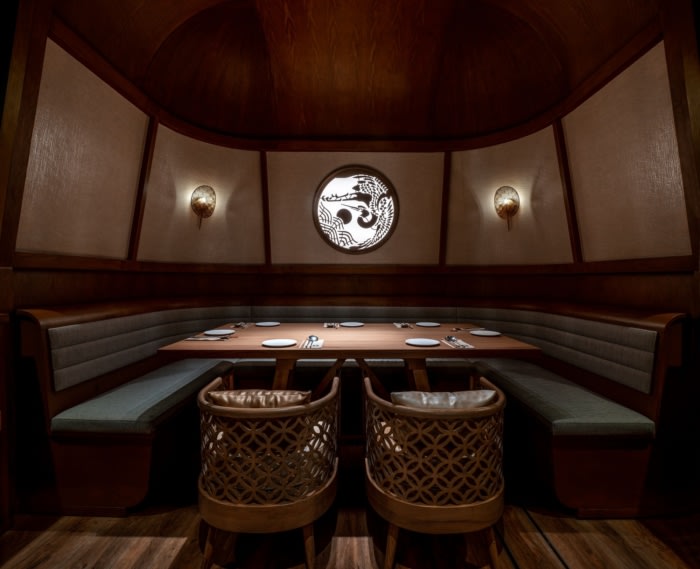Que Restaurant at the Elements
QUE, a contemporary Japanese cafe in Hong Kong, was designed by Minus Workshop to showcase Japanese craftsmanship and artistry with a space divided into three distinct areas.
QUE, a contemporary Japanese cafe located at ELEMENTS in Tsim Sha Tsui, is the latest addition to the chain following the successful opening of its first branch at City Gateway. Yiu, founder and chief designer of Minus Workshop, cruted the striking brand image of QUE upon visiting. According to Yiu, the main concept approach should frame the breathtaking scenic location of Sado Island by featuring abundant details in Japanese craftmanship and artistry. Upon entering, the experience begins with a folktale from Sado Island, where cats conquer the place and bring luck to the villagers, likewise, this checkpoint frames the breathtaking Ishina cedar forest of Sado, where humanities and natural scenario is celebrated under the ancient tree shades, through the bold transition from the custom statement screen inspired by river waves to indoor catering destination.
Despite the challenge of limited space due to fire restrictions, the site is forcefully set into three separate areas, each with its own distinct purpose – the dining hall with VIP rooms, the general dining area, and the kitchen with sashimi bar. However, composed under Yiu’s hand all elements are coordinated visually to align the overall design. The compulsory 1500mm wide hallway is spacious and adorned with dramatic swoosh of gleaming metallic floor plates, evoking an atmosphere that brings to mind sunlight dancing on river waves and reminiscent of the historical gold-digging activities on the island. The dining hall offers ample breathing room amidst the richly-detailed ambience, capturing guests’ attention from both sides and above. The ceiling,inspired from the breathtaking Ishina cedar forest of Sado, conceived by stacks of banded wood veneers, forms an exclusive statement formation that is framed and highlighted by rows of custom designed washi pendant lights, creates a unified ceiling language that connets the three separated spaces.
This restaurant flawlessly exemplifies the Izakaya culture by seamlessly fusing the drinking and dining experiences. Moving into the sashimi bar, located at the forefront of the kitchen, boasts a meticulous and standout design that greets customer from the entrance, inviting guests to unwind under the Japanese-style structure with a drink in hand. The beverage offerings are further elevated with a sake display wall shelfs at the other corner. Taking a maximalist drinking atmosphere into a perfect balance between understated and enjoyable.
The bowl-shaped bathtub boat on Sado Island and the lavish use of Japanese patterns are the elemental beauty of Yiu’s design concept. The round-corner touch is reflected in every aspect of the fixtures, from the custom chairs to the welcoming host desk and the serving station, all with arc-shaped and harmonious design elements to complement the Sado island’s refinement. Japanese culture-inspired artistry is not only seen in the structure but also adorns the private VIP rooms. Behind the sliding door handle embellished with four-leaf clover element, a statement round window framed with lazer cut motifs of three different auspicious crafted graphics immediately become the signature catch of the room. Same illuminated Washi wall screens re-appear in the dining hall with an undulating form that appears like bamboo cut by sword encapsulate the flanking dining hall.
Fans also appears throughout the space, the enchanting essence of Kabuki theatre’s iconic Japanese performers embodied within our custom wall sconce, where fans and artistry converge in harmony. The standout banquet six seaters undearneath are designed under the exquisite banded structure, which are meant to echo the bathtub boat, these cubicuals provide a cosy and intimate setting that serves the special occasions or business meetings, whilst the general dining area offers a more casual and convivial environment for groups or solo diners.
Notably, the abundance of cat decors throughout the space plays a nod to the island, a playful touch to an extraordinary immersion, aligning with Minus Workshop’s design philosophy of finding contentment in real-life experiences that connects this restaurant to its bustle mall surrounding.
Design: Minus Workshop
Photography: Steven Ko Interior Photography

