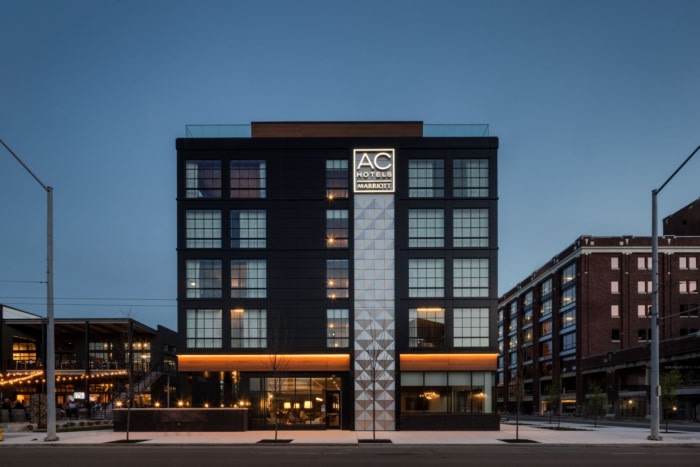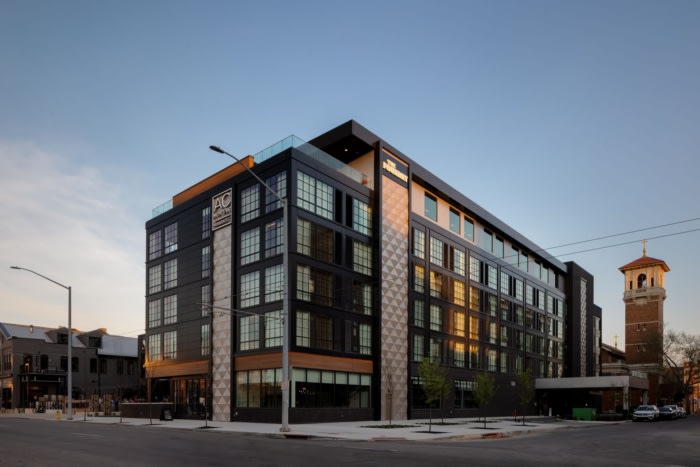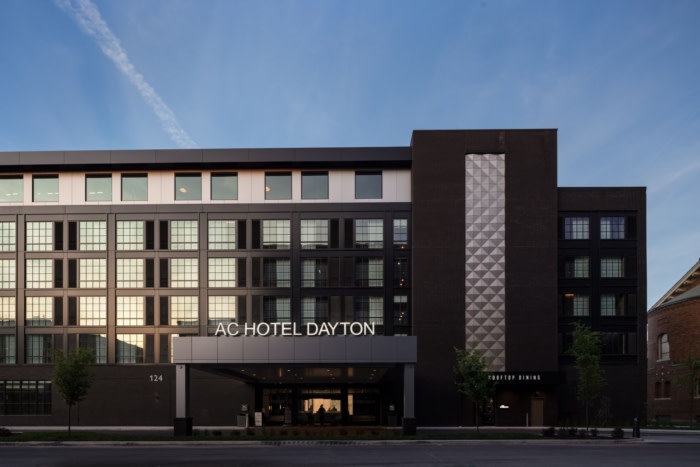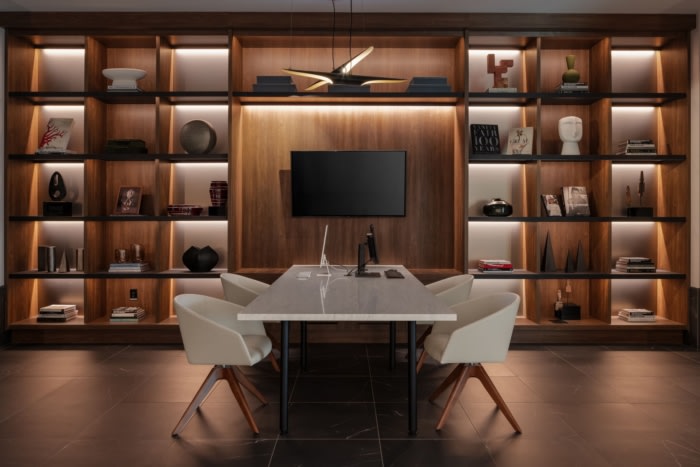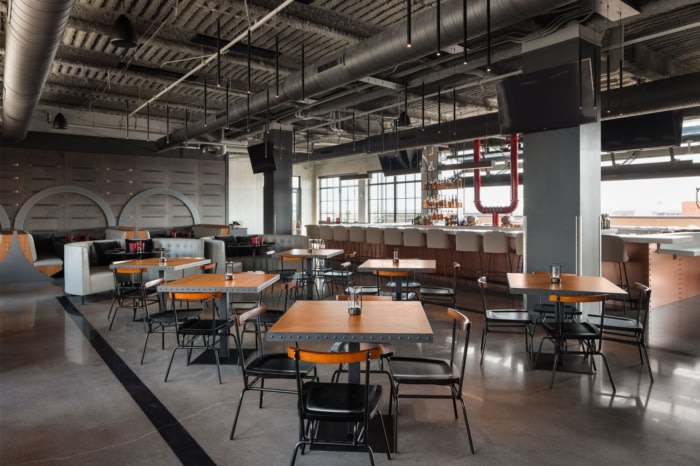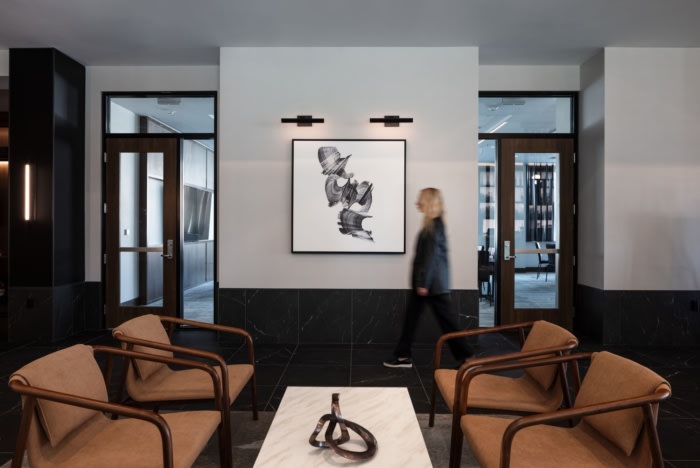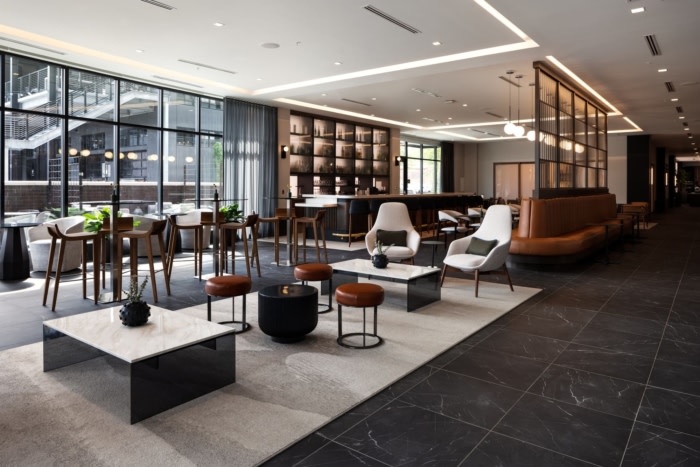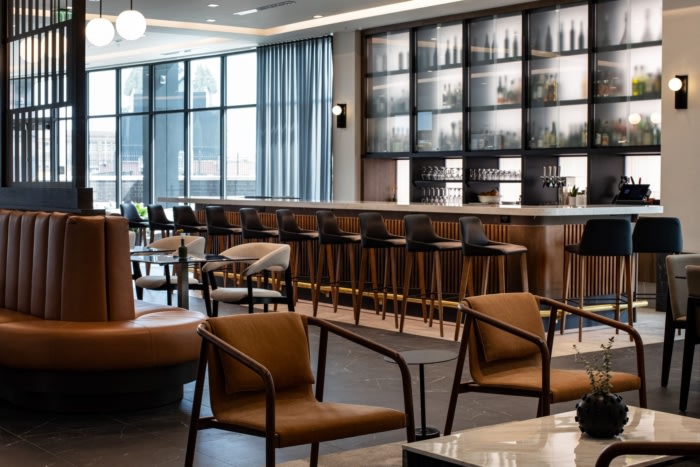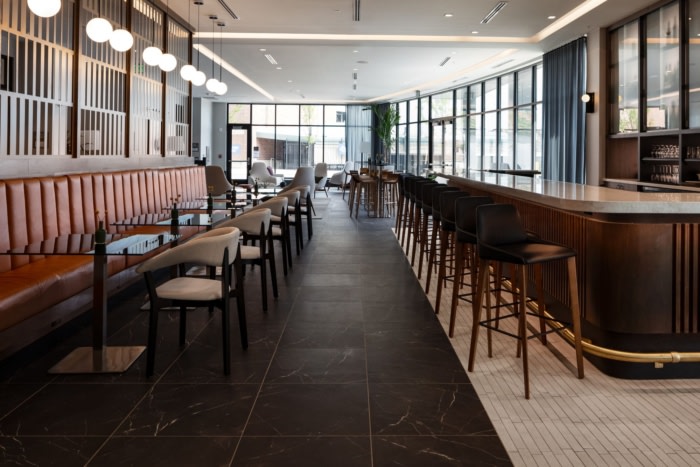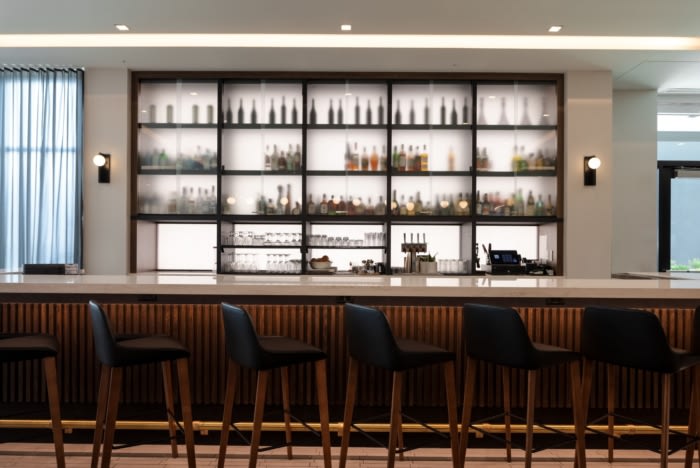AC Hotel Dayton
Meyers+Associates and SketchBlue incorporated Dayton’s industrial past while incorporating modern design elements for AC Dayton Hotel, a space featuring sophisticated interiors with a focus on textures and materials.
As a centerpiece of the initiative to revitalize the city, AC Dayton Hotel is a part of the vibrant Water Street District, aimed at attracting younger business travelers seeking a casual yet elevated experience. With its unique location and recognition of the untapped potential in the area, the hotel stands as a symbol of Dayton’s industrial past while incorporating modern design elements.
On the exterior, faceted panels reflect the industrial style and change color with the sky’s interaction, creating a thoughtful gradation. The intentional reflectivity of the exterior picks up the surroundings, showcasing a dynamic and visually engaging facade. Exterior lighting has been strategically incorporated to attract families on game days and draw people into the hotel.
The reception area is highlighted with four acrylic panels illuminated from behind, symbolizing Dayton’s converging rivers. This unique design concept draws inspiration from one of the world’s largest fountains. It seamlessly connects different areas that showcase Dayton’s historical significance in pioneering technology and artistic expression. Meticulously chosen materials pay tribute to the city’s rich heritage, linking it to its rich history.
The hotel’s interiors feature a sophisticated industrial style enriched with contemporary design components that blend metal, glass, wood, and water-inspired features throughout different design elements within the hotel. The Elevator Lobby and AC Lounge boast a unique custom metal screen, serving not only as functional dividers but also as design pieces that add depth, spark conversations, offer utility integrated lighting, and elevate the overall aesthetic of each area.
The artwork is characterized by a dominant emphasis on textures, showcasing a subdued and neutral color palette. This deliberate choice compels the observer’s attention towards the intricate materials employed rather than being captivated by the application of color. Crafted by talented local artists and thoughtfully presented as a gallery, this collection aligns with the deliberate juxtaposition of materials within the building’s design. Each piece within this collection is a harmonious counterpart to the carefully selected materials, contributing to an immersive experience that celebrates artistic expression and the tactile beauty of the architectural elements.
Multifunctional hotel spaces cater to travelers’ needs day and night, transitioning from productive work areas during the day to inviting lounges or dining venues in the evening. These adaptable spaces accommodate various activities, fostering convenience and enhancing guest experiences. By seamlessly transforming, they create dynamic environments that balance productivity and relaxation. The design philosophy is purposeful, simplistic, and elegant while staying true to its distinct personality throughout the hotel.
Dayton boasts a profound historical legacy rooted in successive generations of laborers within its foundries – industrial facilities dedicated to crafting metal castings. The unwavering determination, resilience, and passion exhibited by these workers were the driving force behind the creation of The Foundry at the AC Hotel Dayton. This narrative of strength and dedication seamlessly intertwines with the modern guest experience, where the rhythm and progression of the journey echo through to the rooftop restaurant and bar. Guests are treated to a breathtaking 180-degree city panorama from this elevated vantage point.
Interior Design: Meyers+Associates and SketchBlue
Photography: Kate Horgan Photography


