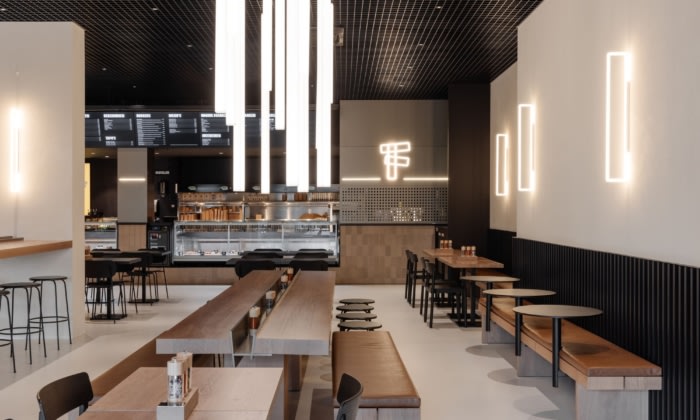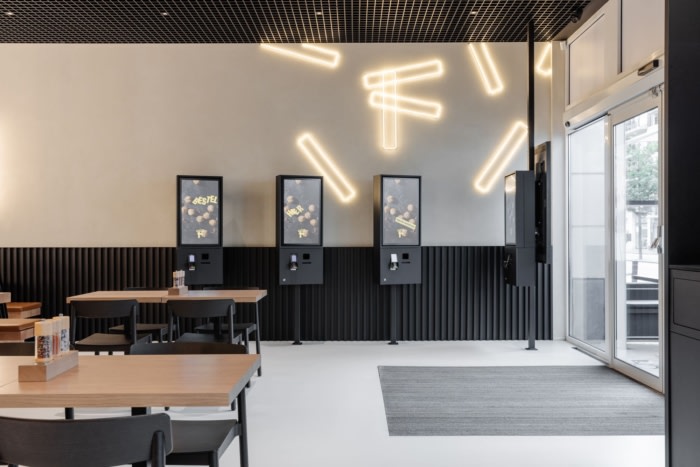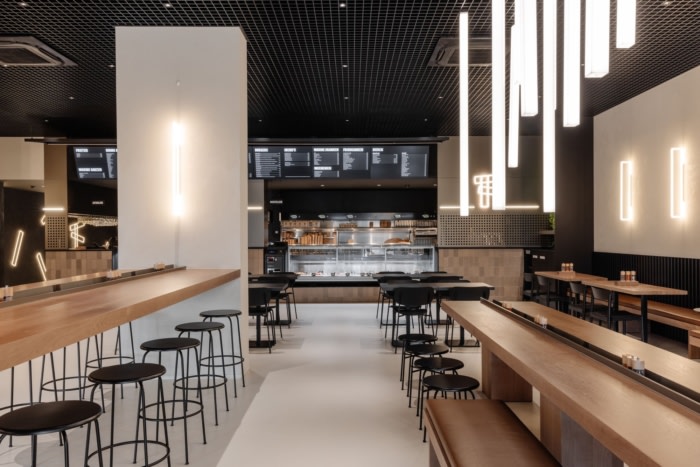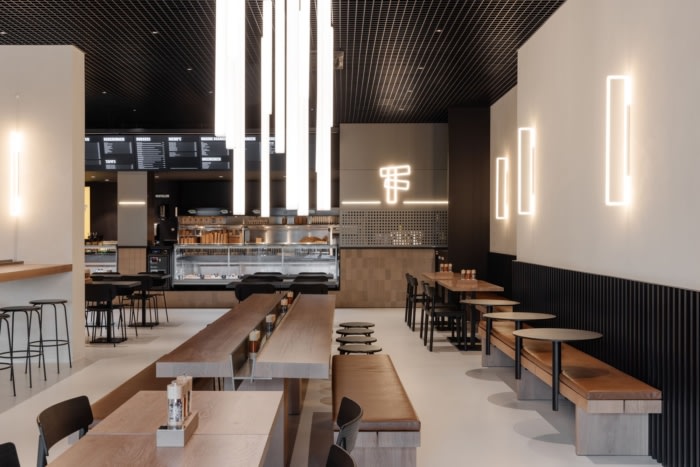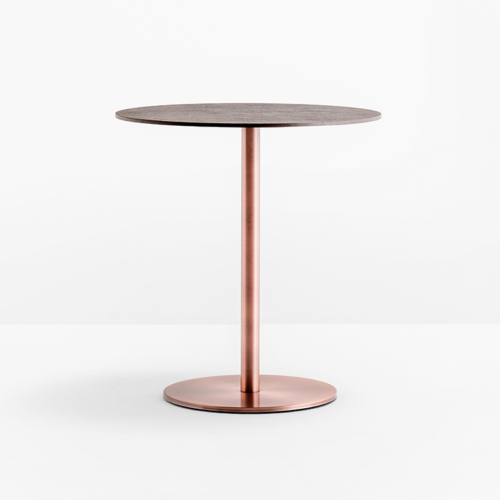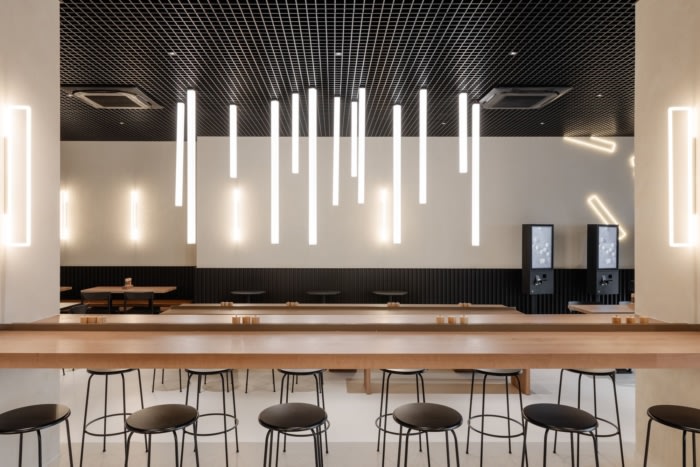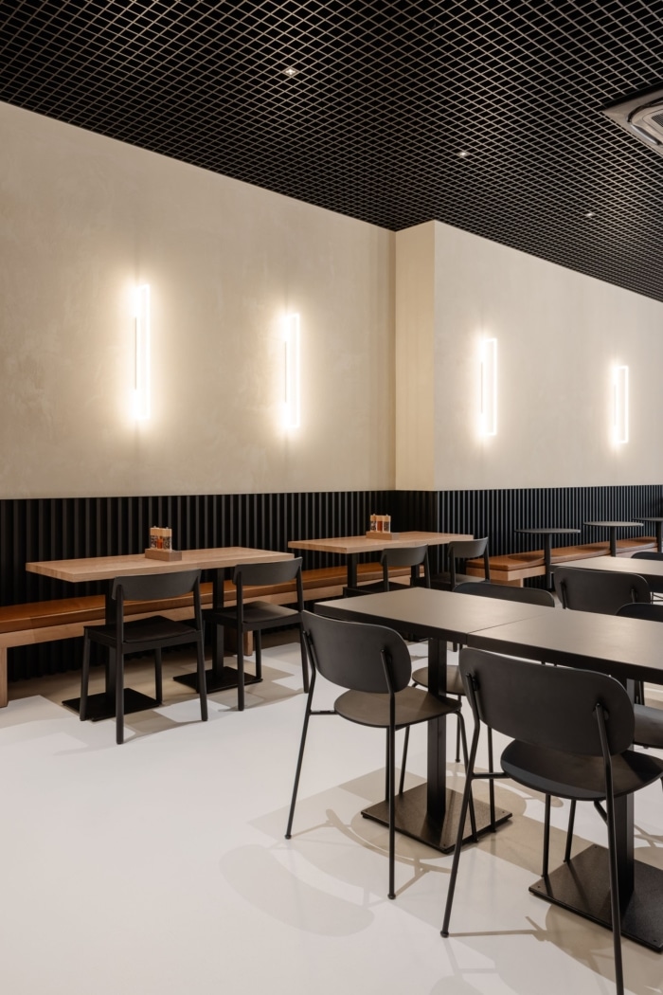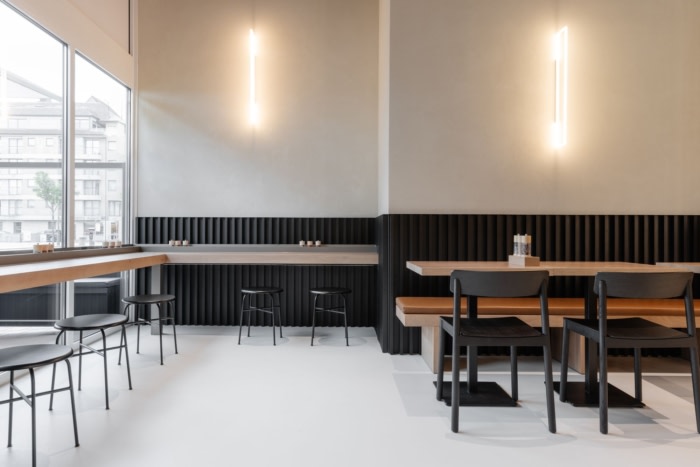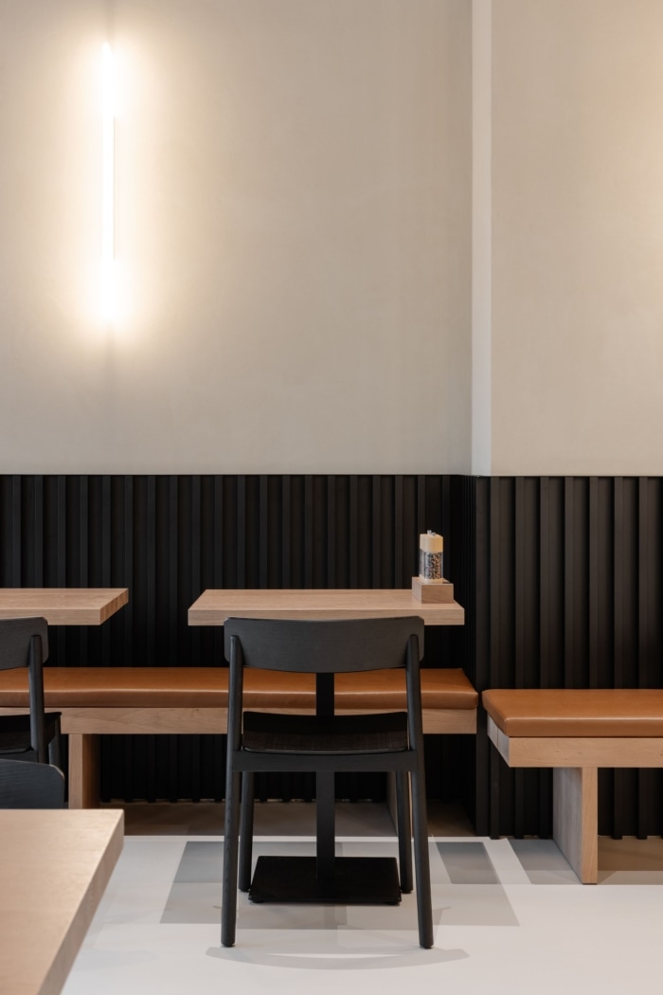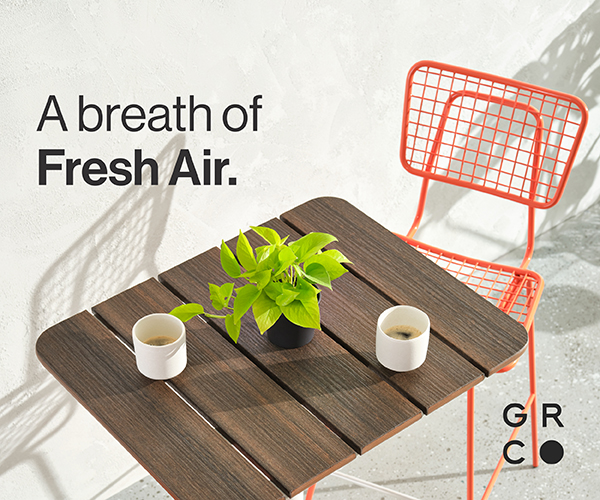Frydate Restaurant
Frydate Restaurant collaborated with 5AM Spatial Design Studio to create a modern and elevated fries eatery that captures the essence of Belgian fry tradition.
Fancy real Frymanship
Design studio 5AM brings this vision to life. They created an interior that beautifully captures the essence of Belgian fries tradition in an elevated way. Inspired by the iconic frietkot ambiance, the agile and inviting eatery offers a diverse range of comfortable seating options, all set against an elegantly understated backdrop
Frydate, not your ordinary friterie
Frydate really knows how to make fantastic fries. Their meticulous attention to detail includes the precise cutting of potatoes, the choice of high-quality frying oil, and the mastery of cooking times. Yet, their aspiration goes beyond the ordinary; they seek to establish themselves as pioneers when it comes to improving the hospitality experience in the french fries industry.
A flow that caters to eating in and on the go
Frydate’s culinary masters strived to create an exceptional fries experience that honours tradition while embracing contemporary flavours. Guided by this vision, 5AM undertook an exploration to examine the fundamental attributes of the typical Belgian frietkot: swiftness in ordering, carefree togetherness, whether dining in or on the go. These basic elements shaped the layout ensuring a seamless customer flow for all ages and temperaments.
Space
Located at the rear, the open kitchen, bar, and pick-up area seamlessly blend together, creating a harmonious space. In the front, you’ll find convenient ordering kiosks surrounded by a variety of laid-back dining arrangements. Regardless if you’re with family, friends, a partner, or enjoying some time alone, they have a perfect spot for you to enjoy your culinary journey.
The concept: fancy frymanschip
The beloved frietkot, an essential element of Belgian culture, served as the main inspiration for 5AM, evoking radiant memories of a bygone era. This inspiration seamlessly weaves into the interior design, incorporating materials and classic patterns that celebrate tradition.
Materials & patterns: a mix of urban and friterie vibes
A dance of metal panels and brick accents, canopies like those of the authentic frietkot, all together creating a kind of urban vibe where the typical friterie was mostly found.
Contrasting with the cooler industrial elements, resin-laden walls and floors fill the space with a welcoming cosiness, accented by subtle hints of black.
Fries inspired lighting
The lighting reflects the past, ensuring that every detail is thoughtfully intertwined, creating an ambiance of warmth and comfort.
The large chandelier above the communal table is another subtle reminder of the Belgian fries culture. For connaisseurs, it’s a nod to the popular fries cutter found in almost every Belgian household.
The Antwerp & Bruges based design studio has gone beyond the norm of basic functional lighting and, instead, incorporated the unique form of fries themselves into the design of the light fixtures, including wall lights, chandeliers, and wall installations, each paying homage to the allure of neon lights that were once synonymous with fry establishments. This fusion of design elements brings an element of visual fascination to the space, elevating the overall aesthetic.
A centerpiece made for memories
5AM has carefully chosen real wood for the tables, including a generously-sized custom-made communal centerpiece. This piece serves as a tribute to the essence of Belgium’s fry culture, capturing the spirit of gathering with loved ones and sharing a plate of fries in a convivial ambiance.
Furthermore, the deliberate detailing, such as the clever slot for herbs and accessories in the communal table, the elevated seating area, and the window seatings, align seamlessly with the typography of Frydate’s logo.
Design: 5AM Spatial Design Studio
Design Team: Olivier Caluwier, Jonas Bluhm, Amber Feijen & Carine Aussems
Photography: SKINN Branding Agency

