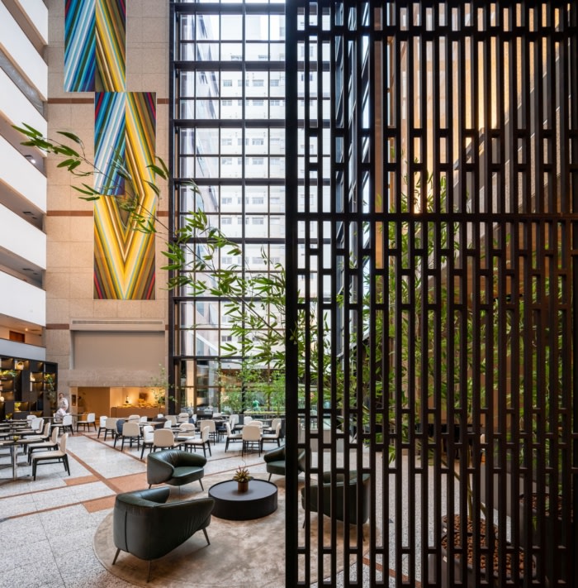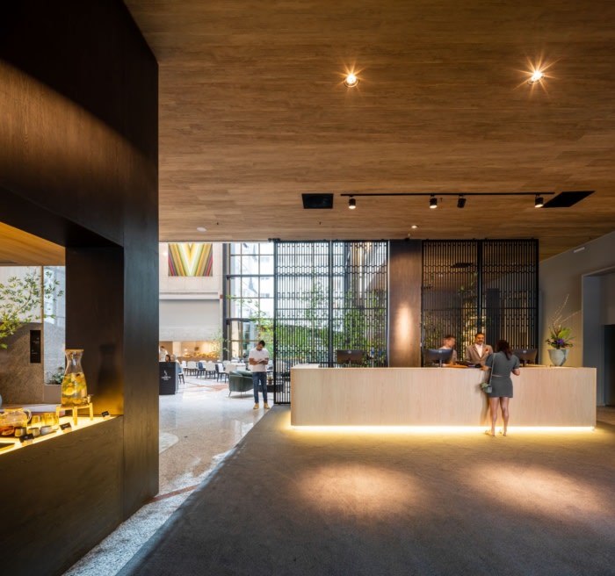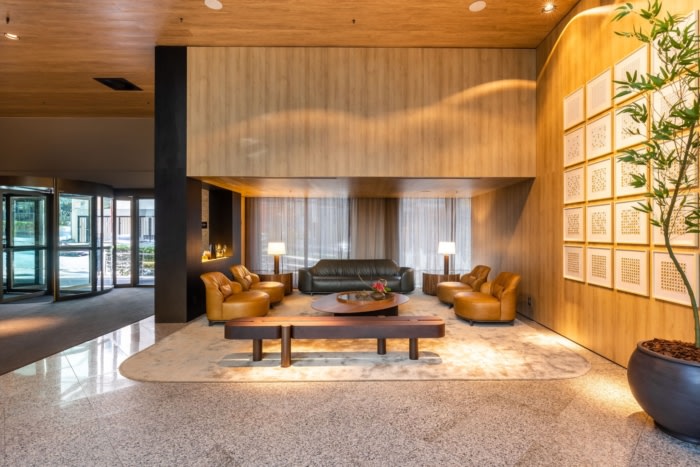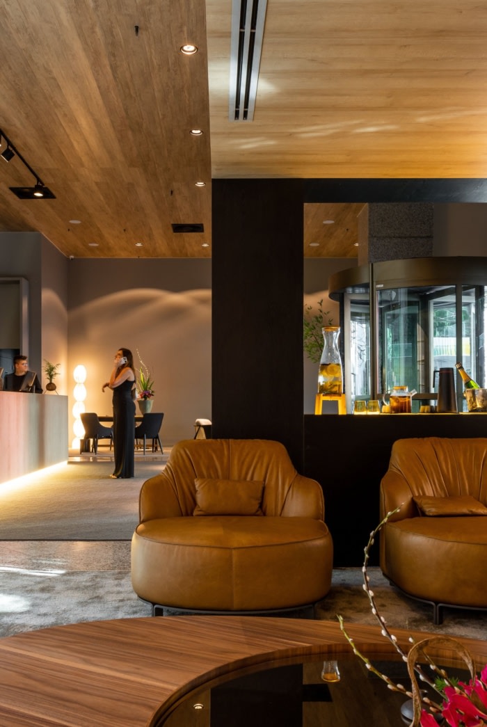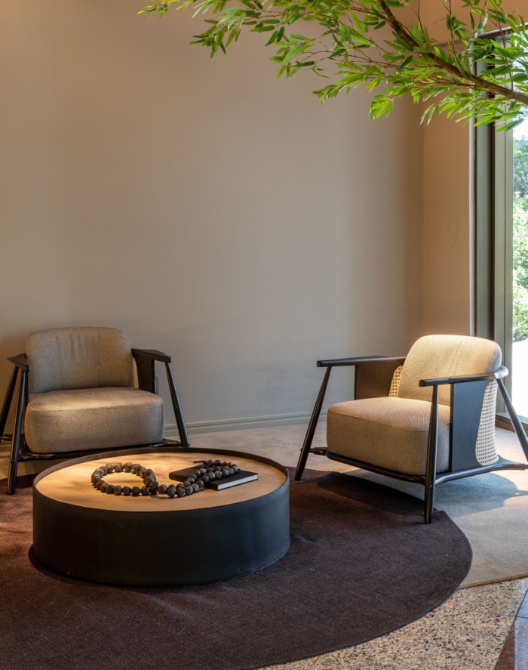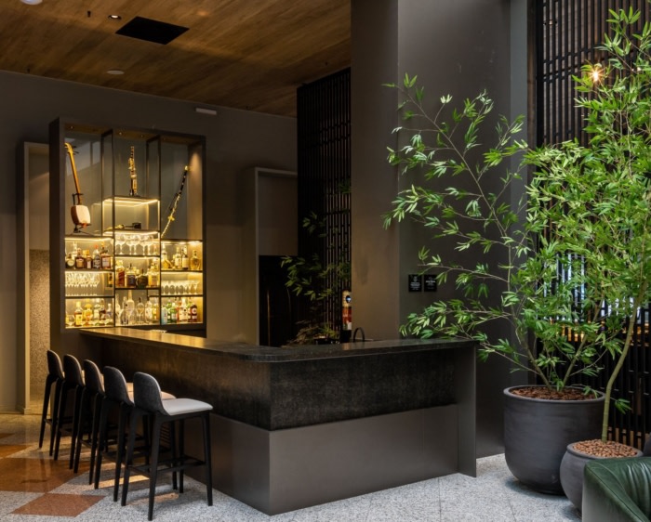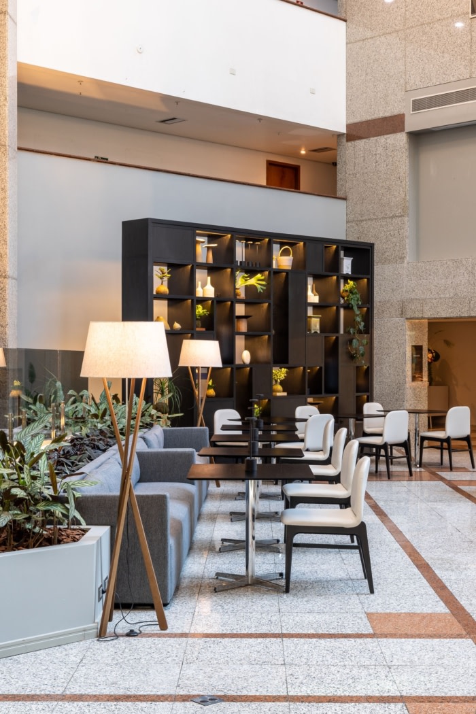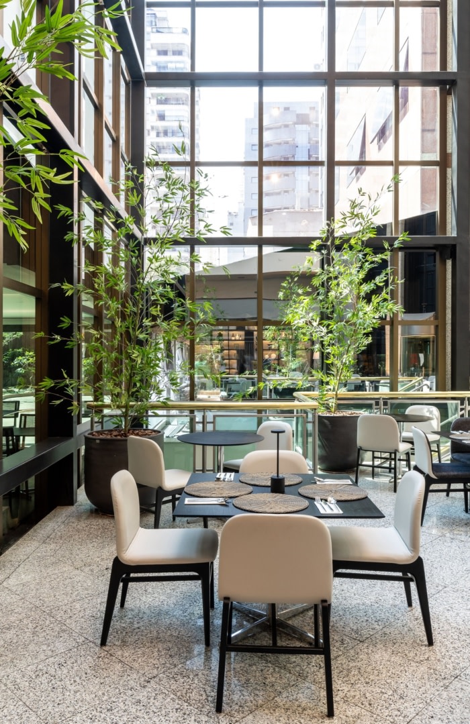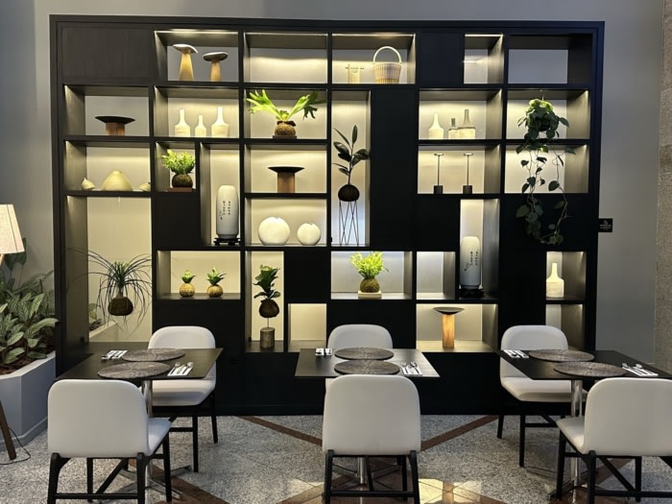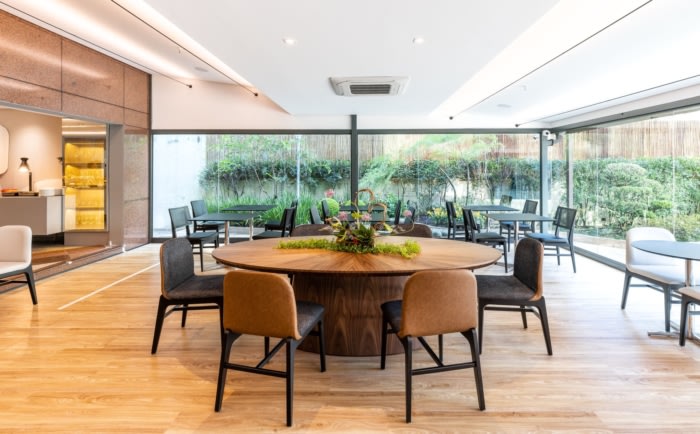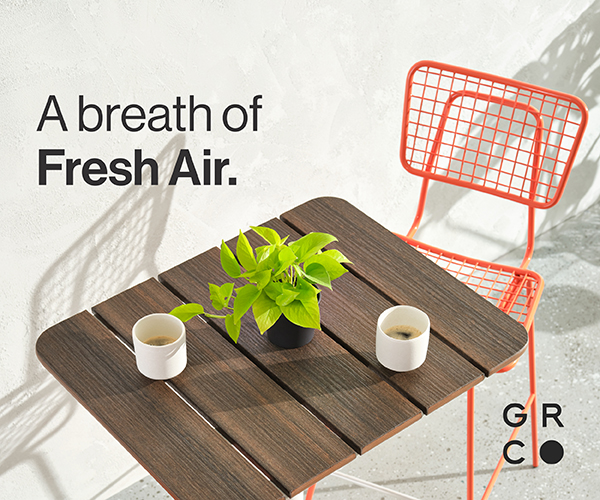Laghetto Stilo São Paulo
The new design by BG Arquitetura for the Laghetto Stilo São Paulo hotel focuses on the guest experience, featuring artwork inspired by Japanese origami, dramatic lighting, and a porte-cochère with indirect lighting.
Focused on the guest experience, the new interior design proposal for the first floor makes use of the play of light and shadow and dimensions to surprise the guest on arrival at the 12-storey high main atrium. The geometric work of art by Yutaka Toyota, which occupies almost 10 floors, has been preserved, along with new artworks inspired by the ancient art of Japanese folding, Origami, created by artist and architect Clarissa de Bem. The panel made up of 20 art pieces, arranged next to the reception lounge, form a subtle gradient with white and gold folds. Next to the breakfast room, the curators at BG Arquitetura chose a piece by Mario Lopomo to set the scene, along with hanging arrangements using the Kokedama technique.
The new reception welcomes guests with dramatic lighting and permeable panels, created by the architects, which subtly reveal the other rooms on the floor. In this context, the bar, the central element of the proposal, invites you for a drink next to two authentic Samurai armors and a grand piano. The furniture selected for the rooms includes pieces created by Breton from São Paulo and Salva from Rio Grande do Sul, combining design and quality. Continuing to replicate traditional Japanese elements, Helio Tanaka’s Ikebanas adorn the special spaces on the first floor.
For the hotel’s apartments, the interiors seek to well-being, comfort and functionality with the use of different textures and materials. The presence of generous beds and spaces that make it possible to work and rest are differentials of the units, which also feature works of art developed for the project.
The interference reaches the façade of the building with the creation of the new porte-cochère, of generous dimensions, based on the existing structure, but now composed of straight lines and indirect lighting using a tensioned screen system.
Design: BG Arquitetura
Photography: Manuel Sá


