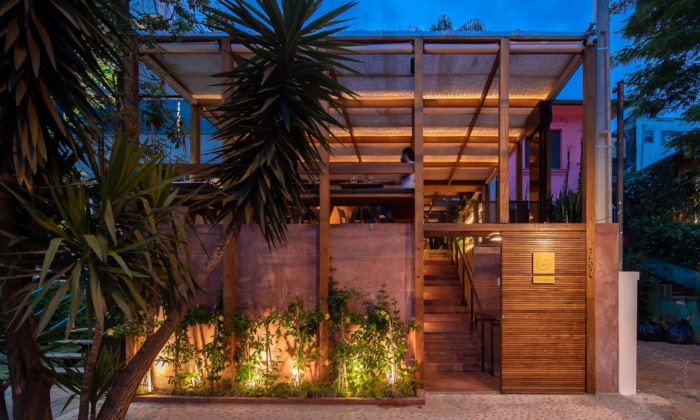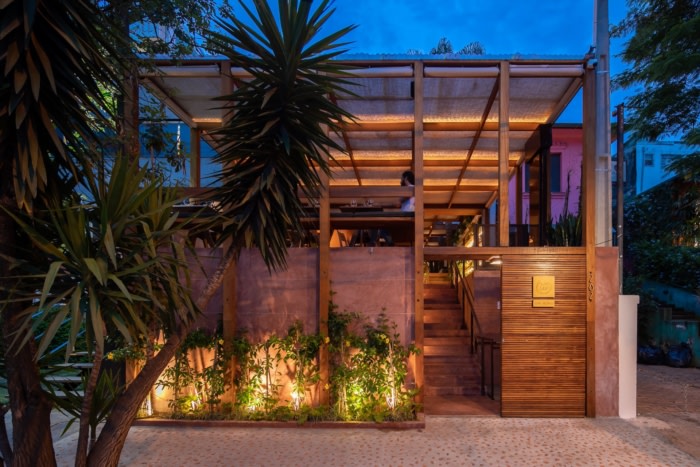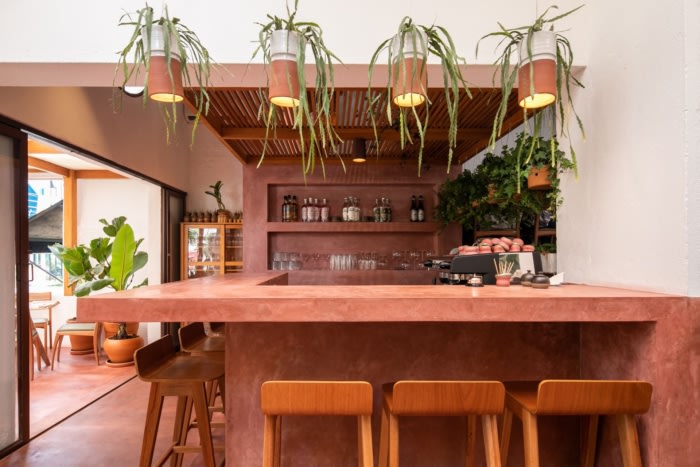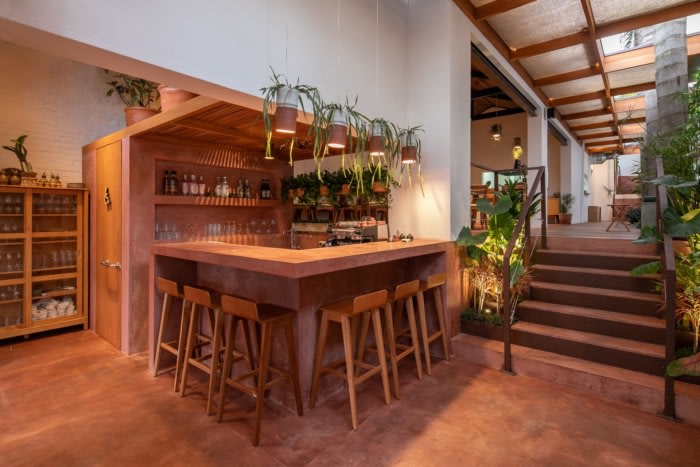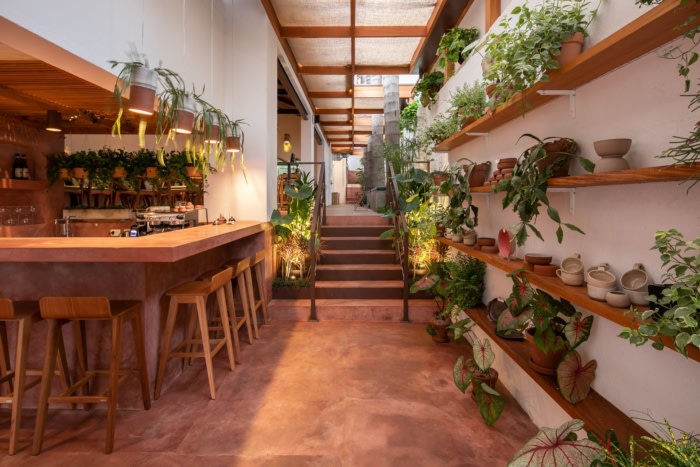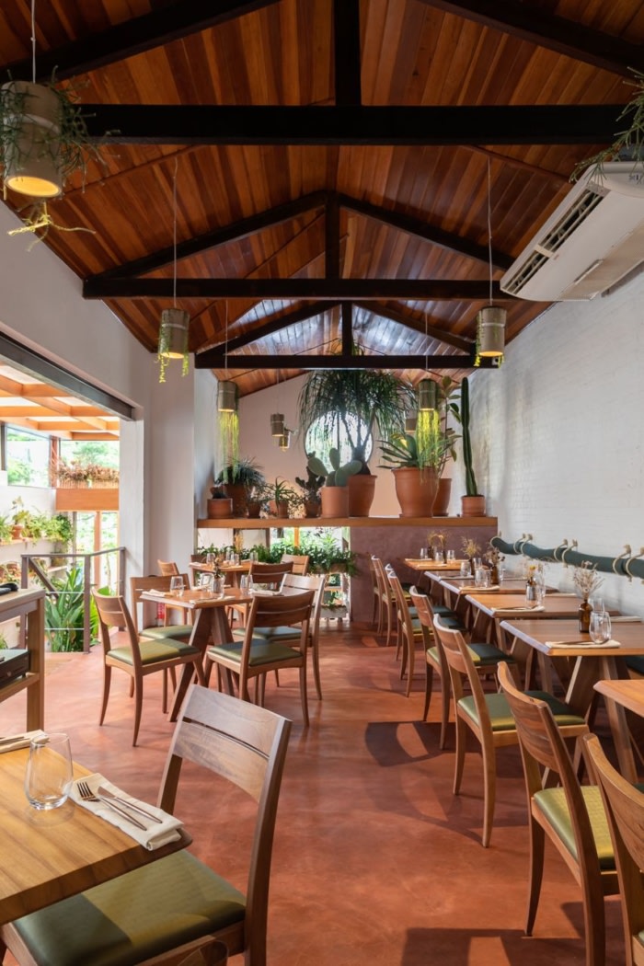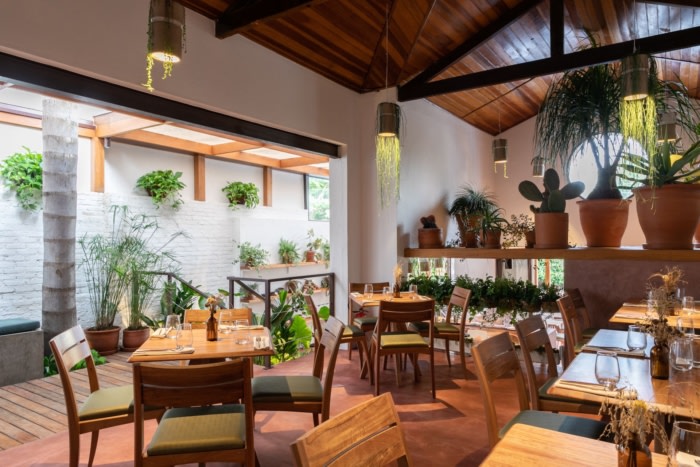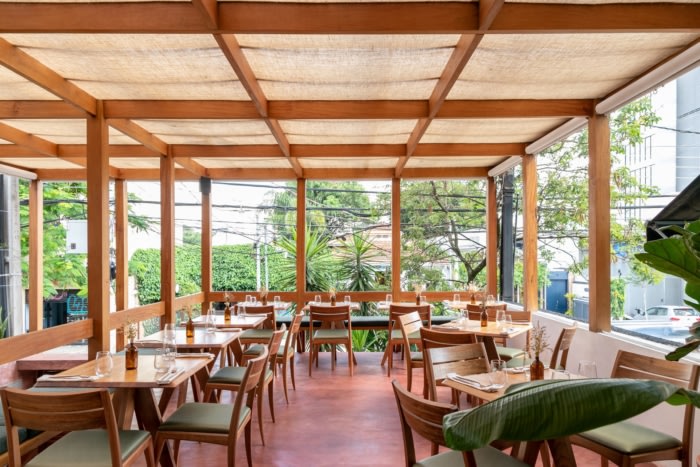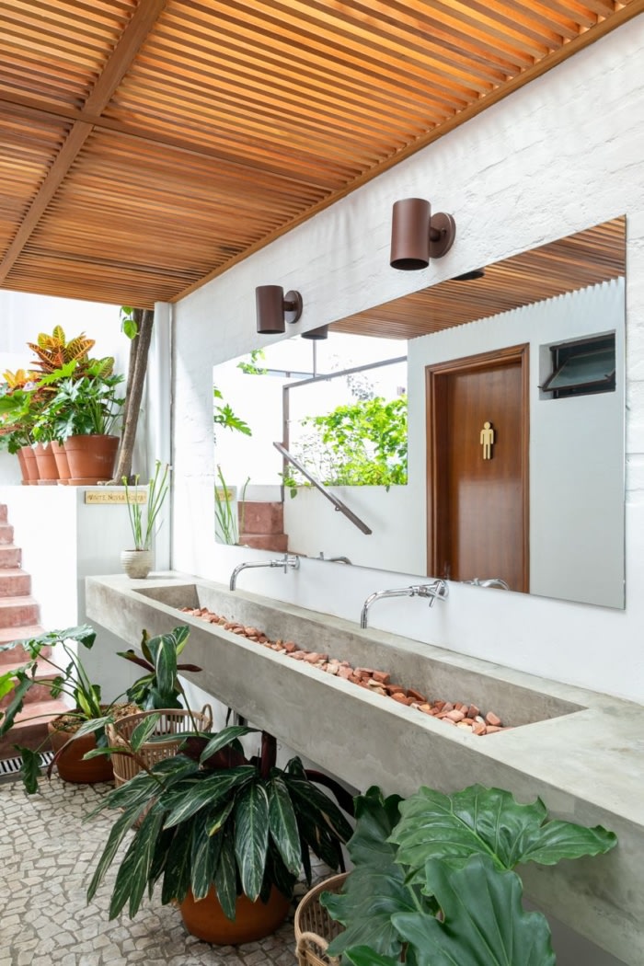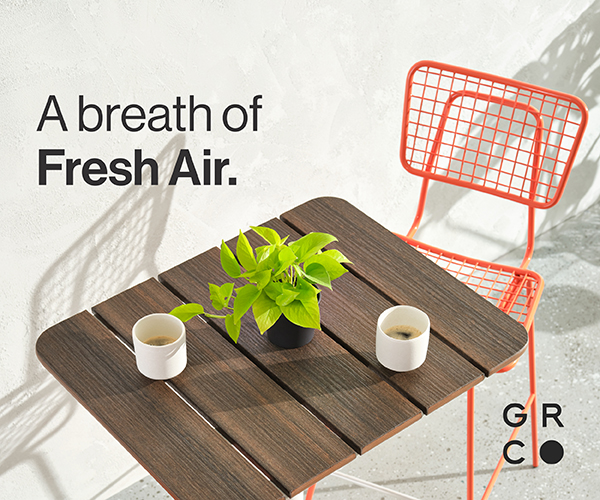Cajuí Restaurant
The design of the Cajuí Restaurant by VAGA Arquitetura in São Paulo was inspired by natural ingredients and accessibility, with an emphasis on the interaction of light and color.
Located in the Vila Madalena neighborhood in São Paulo, the project for the Cajuí Restaurant, signed by VAGA Arquitetura, was inspired by the restaurant’s culinary concepts – which include the use of natural ingredients in the dishes and the premise of being accessible to all – and the pre-existing building.
The restaurant’s name refers to the small fruit of the cashew family, native to the Brazilian Cerrado – the cajuí – and was chosen to represent one of the causes supported by the owners: the warning against deforestation in this biome so rich in biodiversity. The theme also inspired the development of the new architectural concept for the space.
During the architectural design process, the interaction between light and color was emphasized, so that the incidence of natural lighting on the materials and tones used in the space would evoke the atmosphere of the Brazilian Cerrado.
The relationship established between architecture and nature was safeguarded throughout the creation process, being taken into account in all design decisions, even in the conception of the pendant lamps, produced in conjunction with a ceramist, which function as hanging vases.
The steep slope from the access to the property to the back of the lot and the darkness of the narrow building, which was practically covered in its entirety, indicated the inaugural physical challenges for the implementation of the architectural concept.
Initially, with the intention of following the client’s wishes to avoid major interventions in the property, the space was divided into two zones by means of a low volume containing a toilet and the bar. With the aim of being an inclusive environment accessible to all, a platform lift was installed from the level of the sidewalk to the first plateau, which guarantees accessibility to the lower lounge, bar and toilet.
The stairs were concentrated in strategic places to overcome the unevenness gradually, reducing the pre-existing plateaus and providing a more fluid and intuitive circulation.
The precarious situation of the previous building, made of masonry surrounded by temporary structures, called for a strategic solution. For this reason, the architects concentrated the main modifications on new auxiliary wooden structures, attached to the pre-existing building.
These elements serve as a shelter, while at the same time transmitting natural light, allowing interaction between the interior and exterior.
A translucent roof tile lets in natural light which, filtered through the organic jute lining, directly influences the color of the room at different times of the day.
The red-pigmented burnt cement floor, as well as being reminiscent of the Cerrado soil, works in harmony with the natural light that enters the room. The white walls absorb the earthy colors used in the project and help convey the desired atmosphere.
During the work, the firm ensured that a large part of the waste generated was reused on site, whether for the decking of the waiting area, for filling the floors or for the bamboo lining at the back of the restaurant.
At the back, next to the staff area, large garden were built to grow the main ingredients used in the restaurant’s daily routine.
The landscaping complements the architectural design in all the rooms, as an element that goes beyond decorative, being functional and seen as an integral part of the restaurant’s day-to-day operation.
Design: VAGA Arquitetura
Photography: Pedro Napolitano Prata

