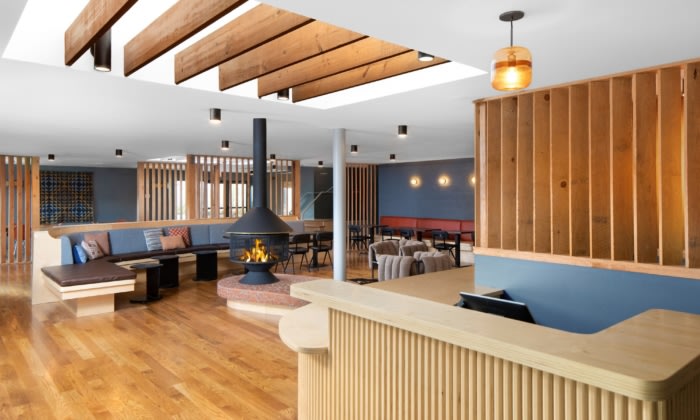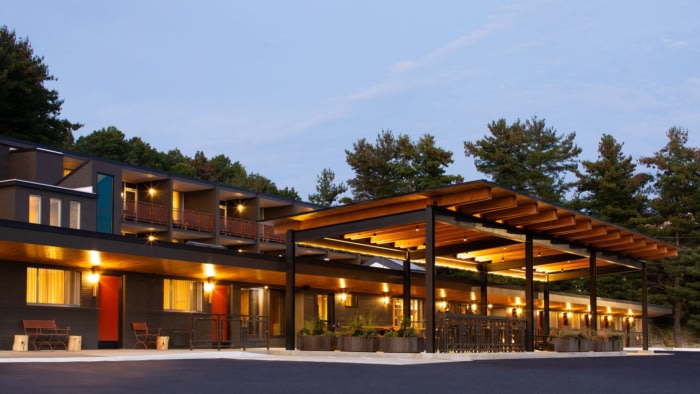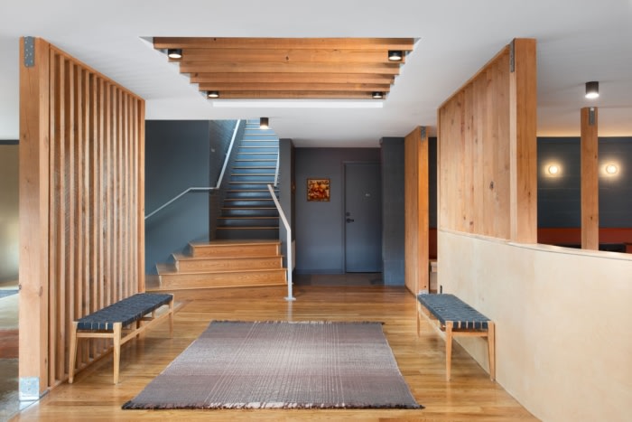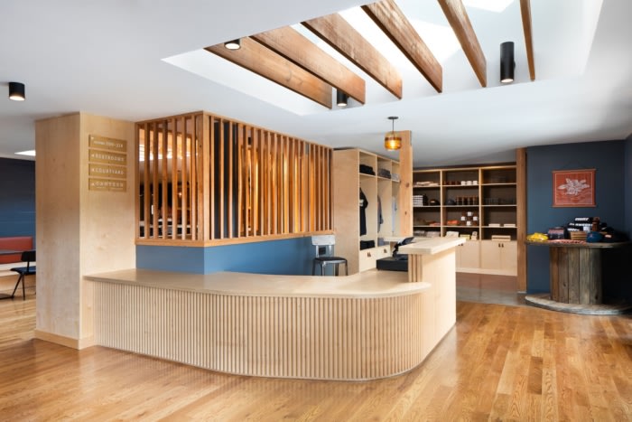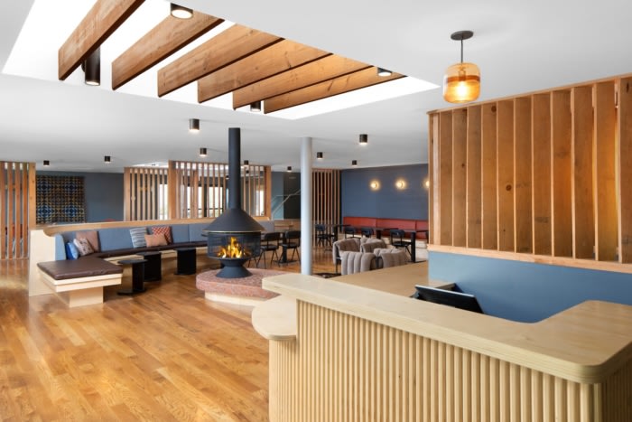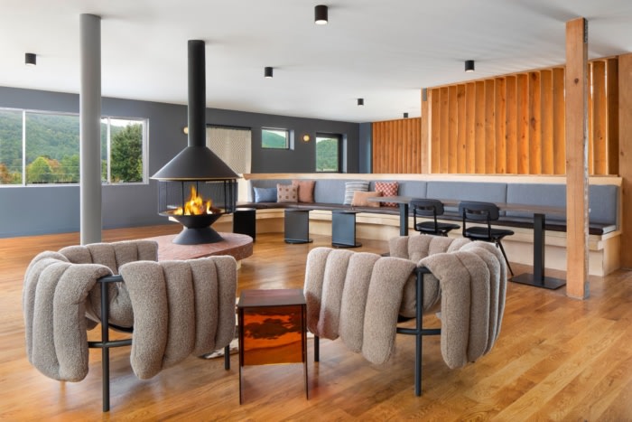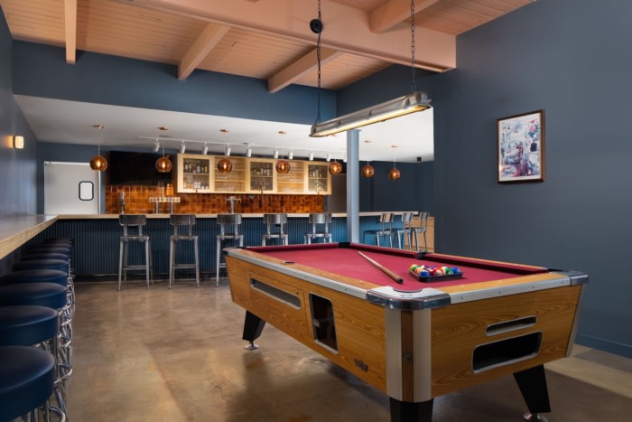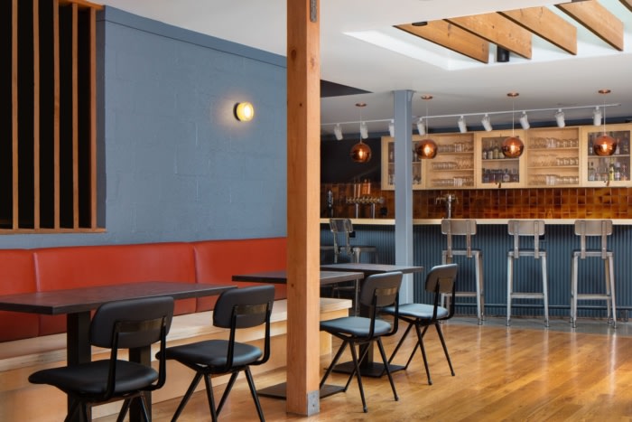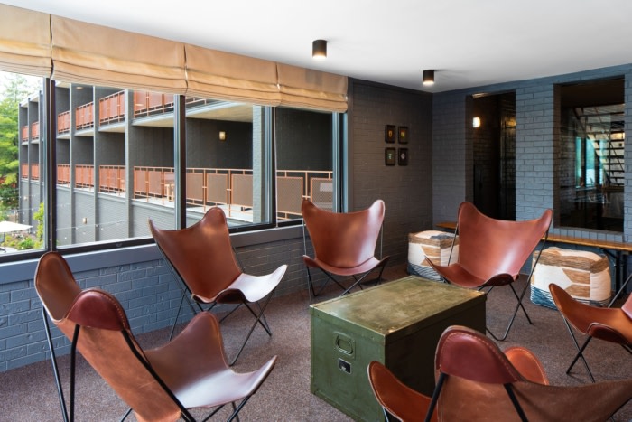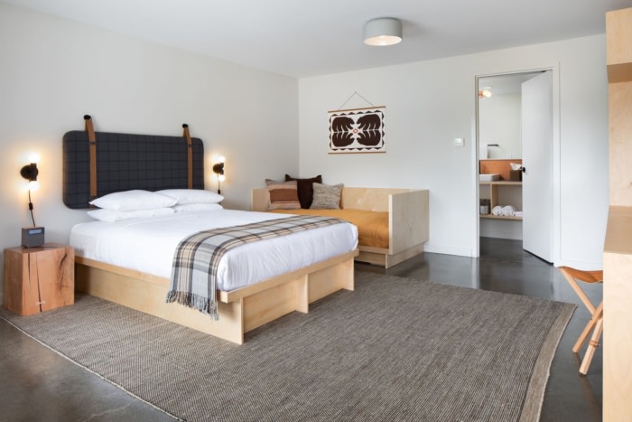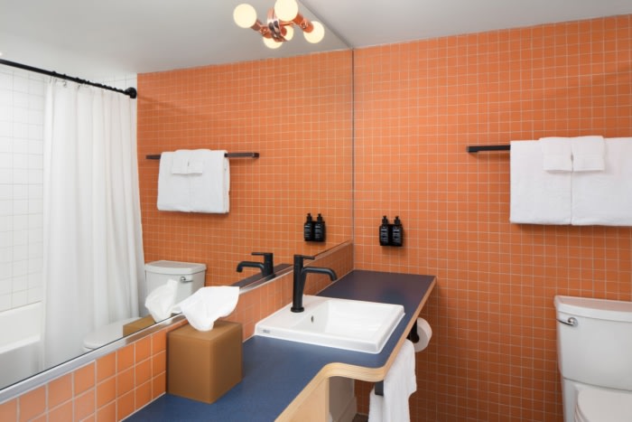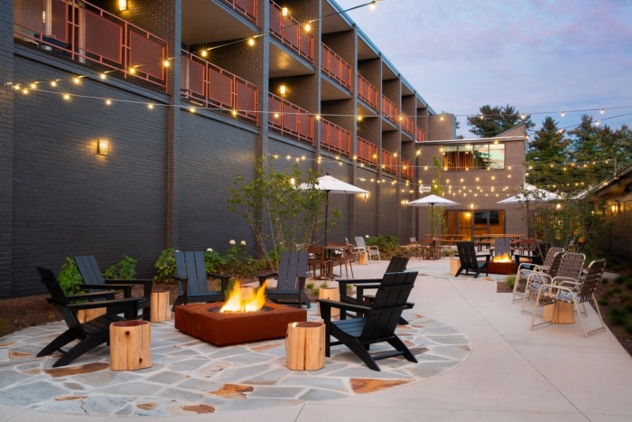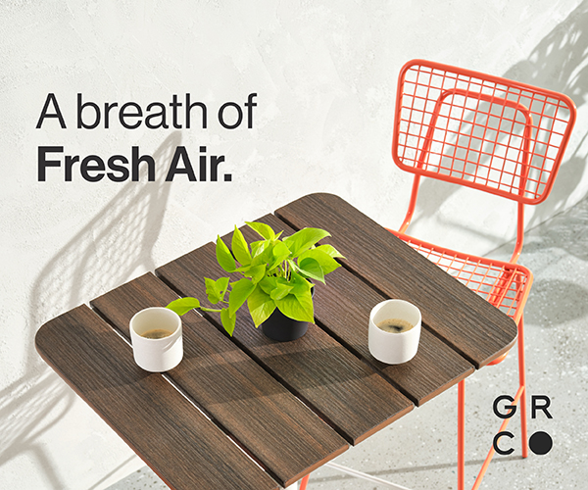Rhode’s Motor Lodge
Creative Office of Joshua Gajownik created a renewed expression of high country hospitality in Boone, North Carolina with the refined utility realization of Rhode’s Motor Lodge.
On a stalwart grassy hill along bustling Hwy 321 in Boone, N.C. sits a renewed expression of high country hospitality. For Rhode’s Motor Lodge – Gajownik’s second concept for Loden Hospitality – the designer created a palette of refined utility with mixed woods and warm wovens. A chalet-style birch plywood banquette wraps around the lobby’s central hearth with rough-sawn joists crossing skylights overhead, while Appalachian coverlet textiles, bouclé, and needlepoint contrast fiberglass, lucite, and vegan leather.
Gajownik collaborated with Christine McDonald of Loden and architect Jon Zellweger of Provision Studio, together rethinking a conglomerate of disparate spaces – the odd check-in window office, an innkeeper’s suite, and a defunct restaurant – into a vibrant, open lobby with revealing vantage points. Behind a doweled and louvered reception sits Canteen, the lobby bar and public dining open to lodgers, locals, and passersby. Guests enjoy food & drink from anywhere in the lobby—by the bar and pool table, in the wooded rec room, at live-edge communal tables, around courtyard fire pits, or on the front porch with southern sky and the Blue Ridge Mountains abound.
Fifty four guest rooms are well appointed with custom headboards, beds, daybeds, rugs, and art. Bathrooms feature retro unglazed tile, speckled navy Formica vanities, iron hardware, and wall-to-wall mirrors with copper light fixtures reflecting new life into previously overlooked spaces.
Design: Creative Office of Joshua Gajownik
Photography: Taylor McDonald

