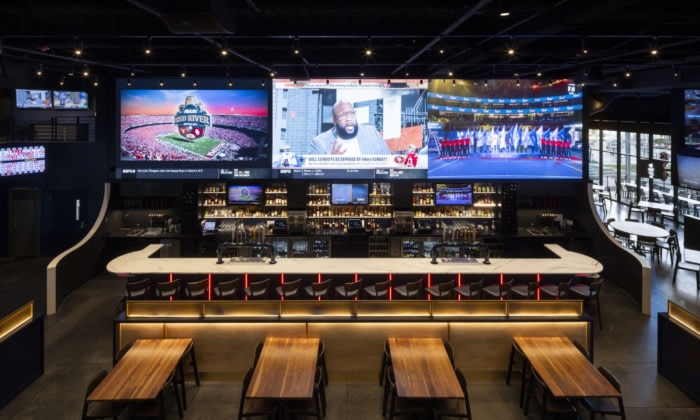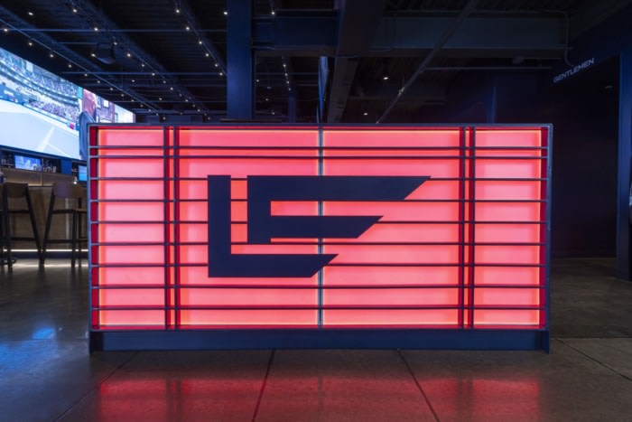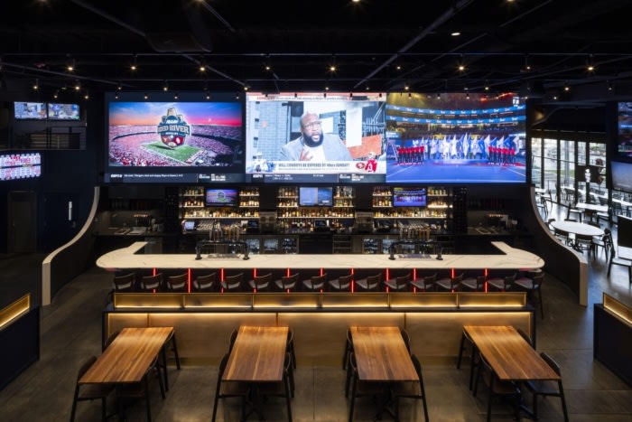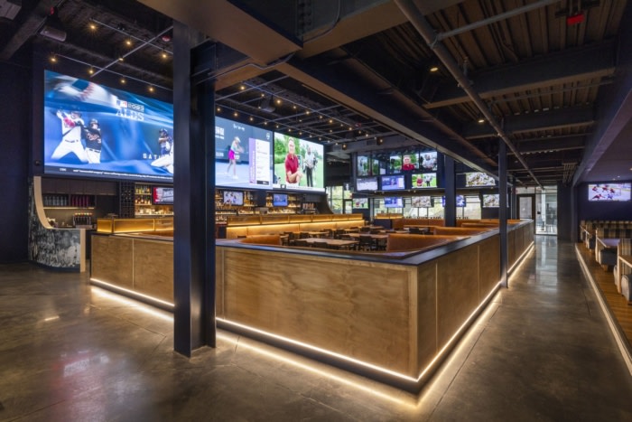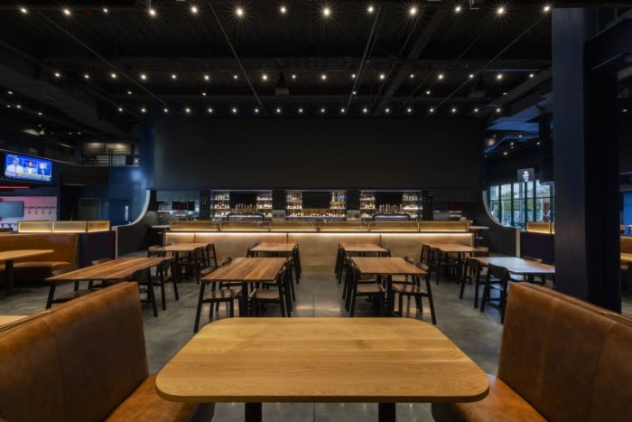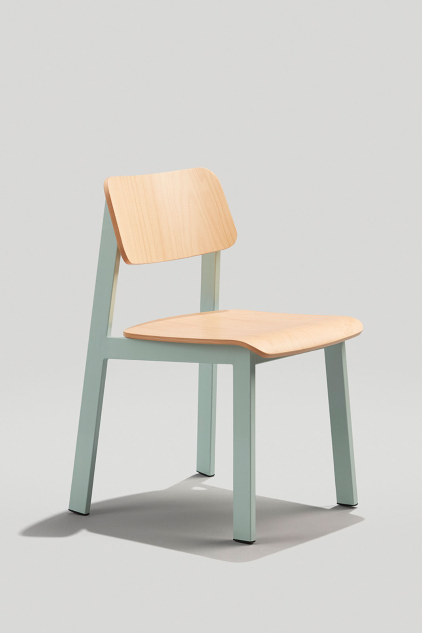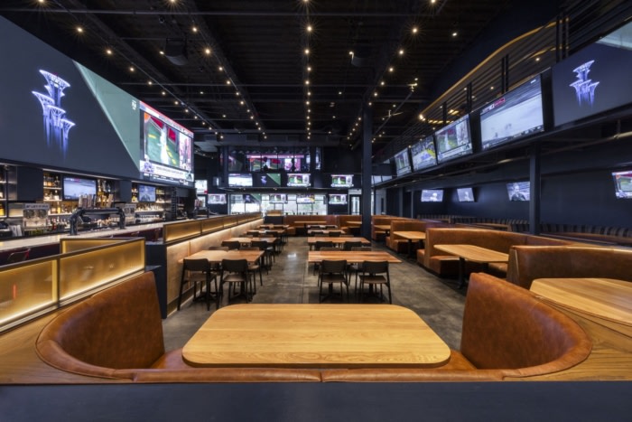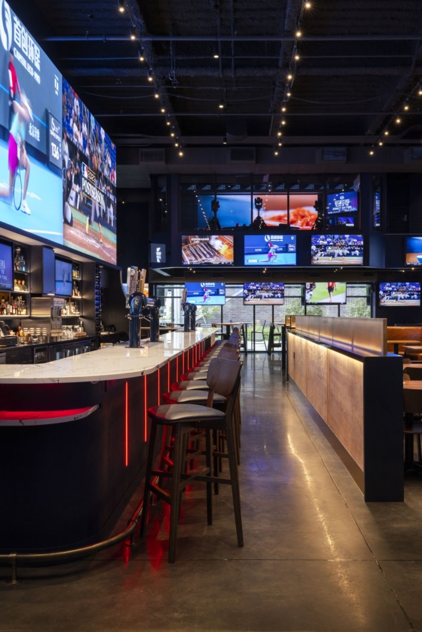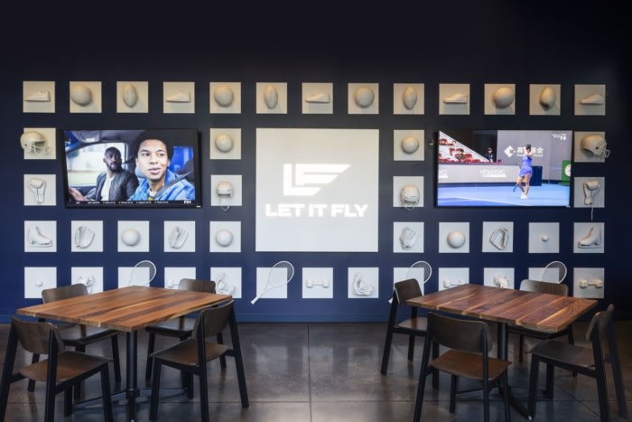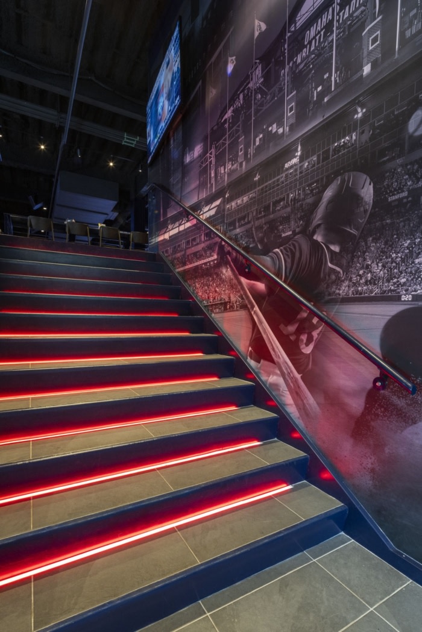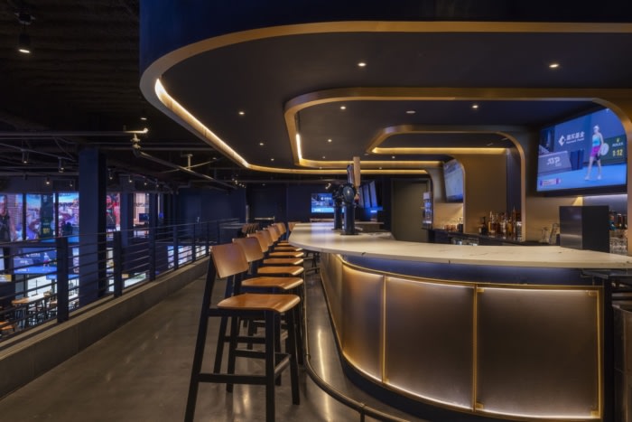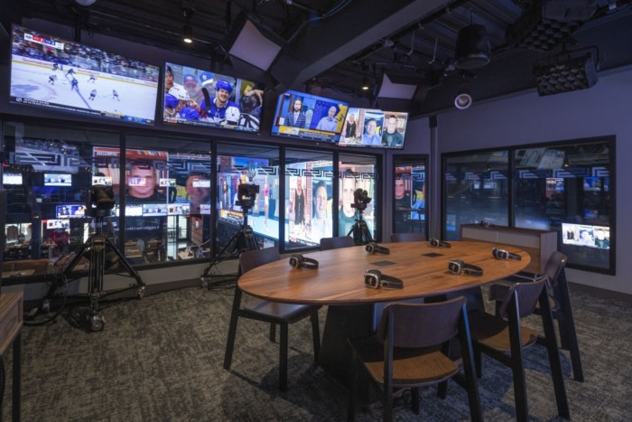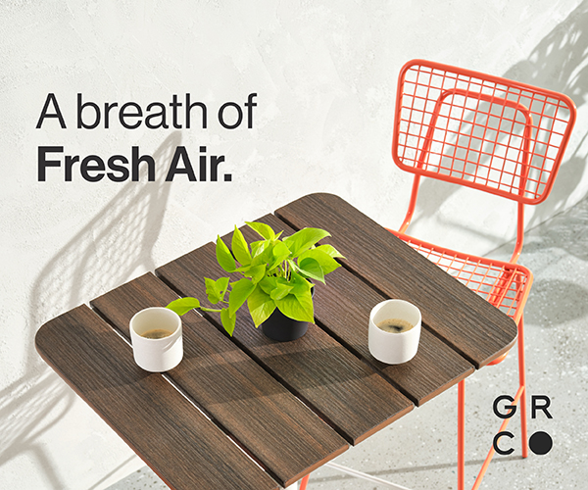Let It Fly Bar
RDG Planning & Design partnered with Let It Fly to create a premier flagship sports bar in Omaha’s entertainment district, featuring a modern design with local sports-themed elements and premium dining experiences.
When owners and investors of Let It Fly set out to bring their one-of-a-kind sports bar experience to Omaha, Nebraska, they partnered with RDG Planning & Design to establish a new premier flagship location in the heart of the city’s entertainment district.
Following multiple in-depth planning and programming sessions with the client, RDG set out to design a space that would reflect Let It Fly’s mission to “create diehard fans by delivering the very best food, drink service and sports.” RDG’s resulting design for the new two-story, 12,000-SF space, which opened in time to welcome fans for the 2023 College World Series, emphasizes a connection to local sports and offers fans one-of-a-kind, premium dining and sports viewing experiences.
Situated in the heart of Omaha’s Capitol District, Let It Fly’s goal with the space was to raise the sports-dining bar. The restaurant’s unique brand of hospitality, food, drink and sports is reflected in RDG’s design, which counterbalances a rich navy and antique brass color palette with rustic textured leathers, exposed steel and polished concrete floors to create an elevated space that feels both ultra-modern and highly accessible. Set amid plush booths and more than 80 televisions, the space recalls a high-end restaurant while maintaining the sense of accessibility and fun of a neighborhood sports bar. To emphasize Let It Fly’s connection to local sports, RDG partnered with a sports branding and graphics company to create installations and vinyl graphic collages for the bar that highlight local sporting legends and locations. Lighting within the space can be changed to reflect the colors of whichever local team is on the big screen, further reinforcing the bar’s affinity with local Omaha sports.
RDG’s design accommodates a 48-foot diagonal LED screen above a 40-foot main bar, two outdoor patios, private guest lockers for fine wines and spirits and a retail shop on the main level. The mezzanine includes a 30-foot premium bar, flex dining space for semi-private events, a sports-viewing cocktail rail and a DJ’s corner. In addition to the 400-seat restaurant space, the design incorporates a state-of-the-art studio where hosts can record the Let It Fly podcast; when not in use for recording the glass-enclosed space can transform into a private dining area, offering up to eight guests a more intimate dining experience.
Design: RDG Planning & Design
Contractor: MCL Construction
Photography: Dana Damewood Photography

