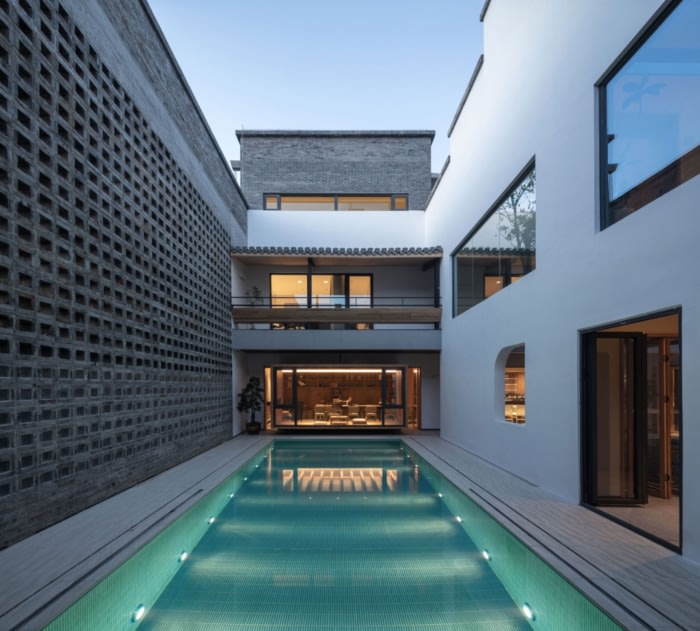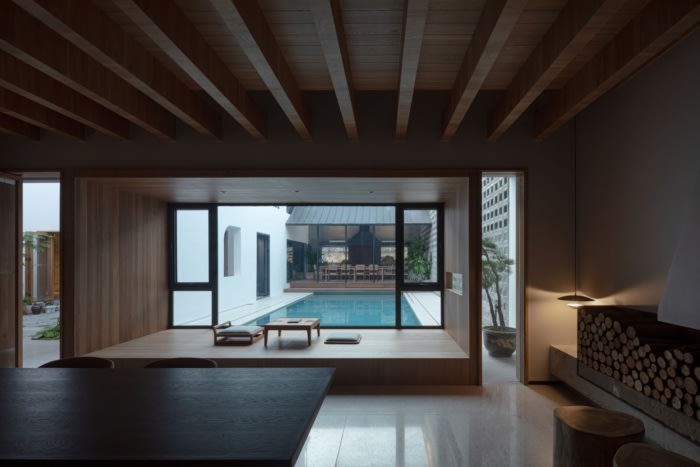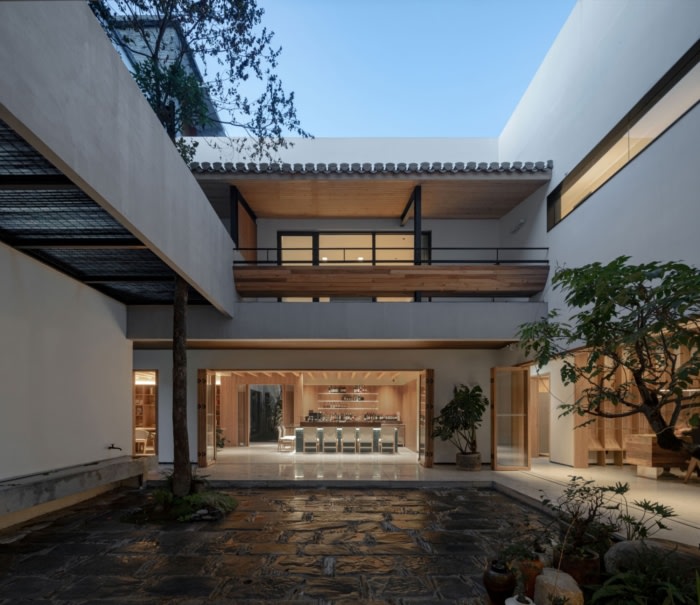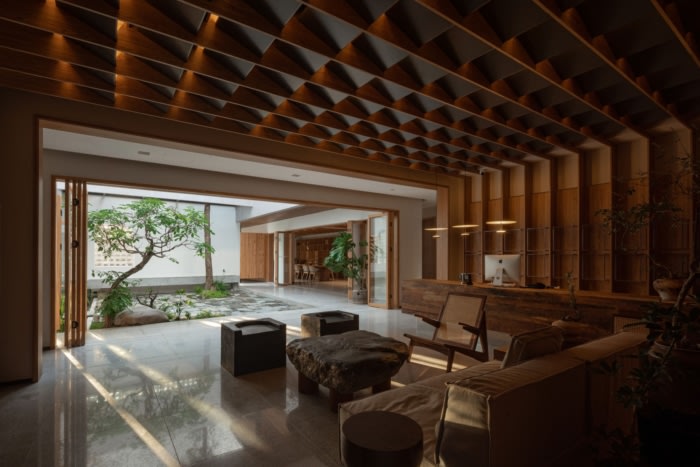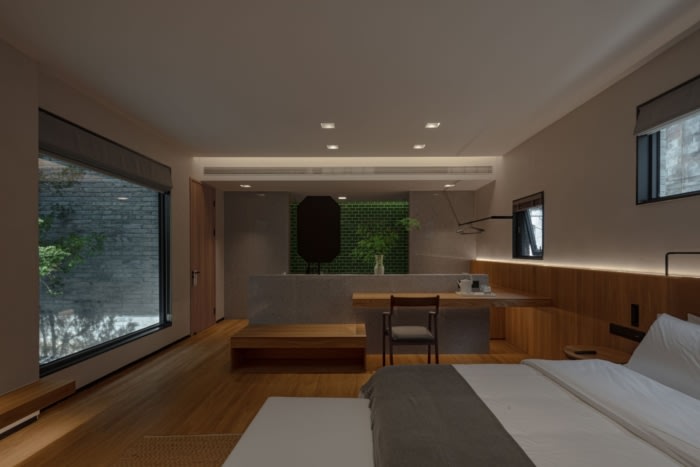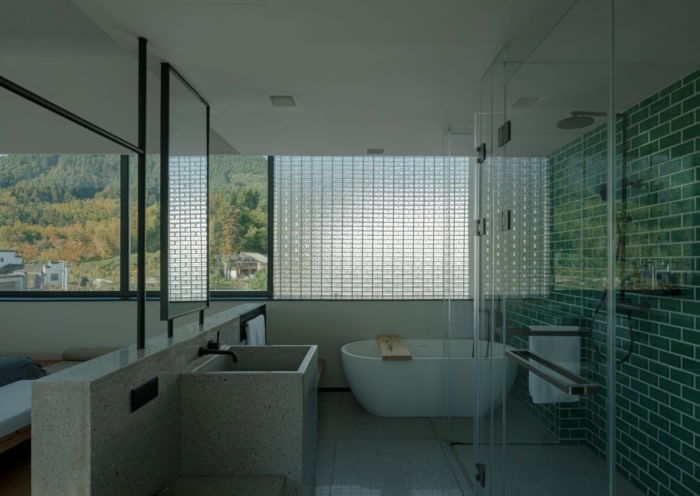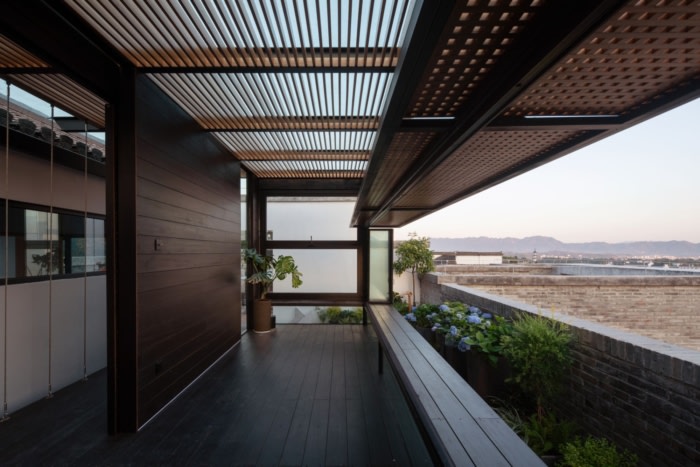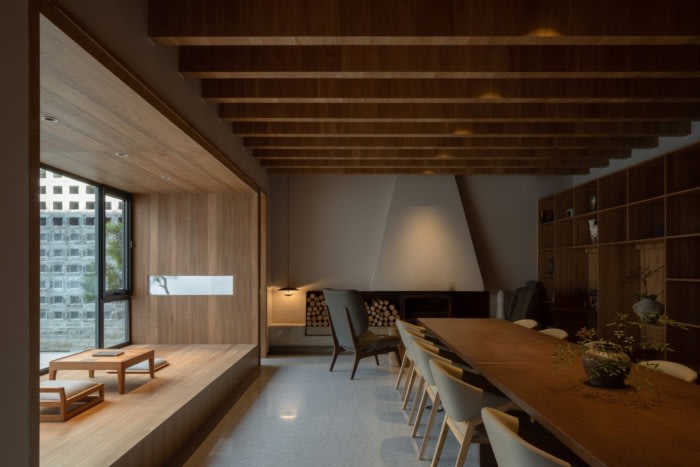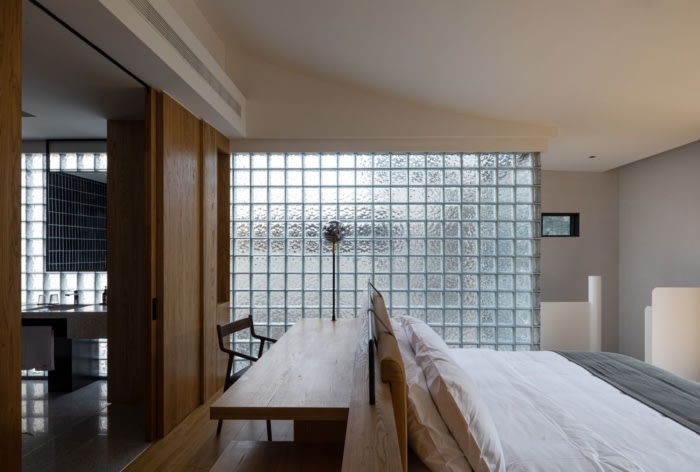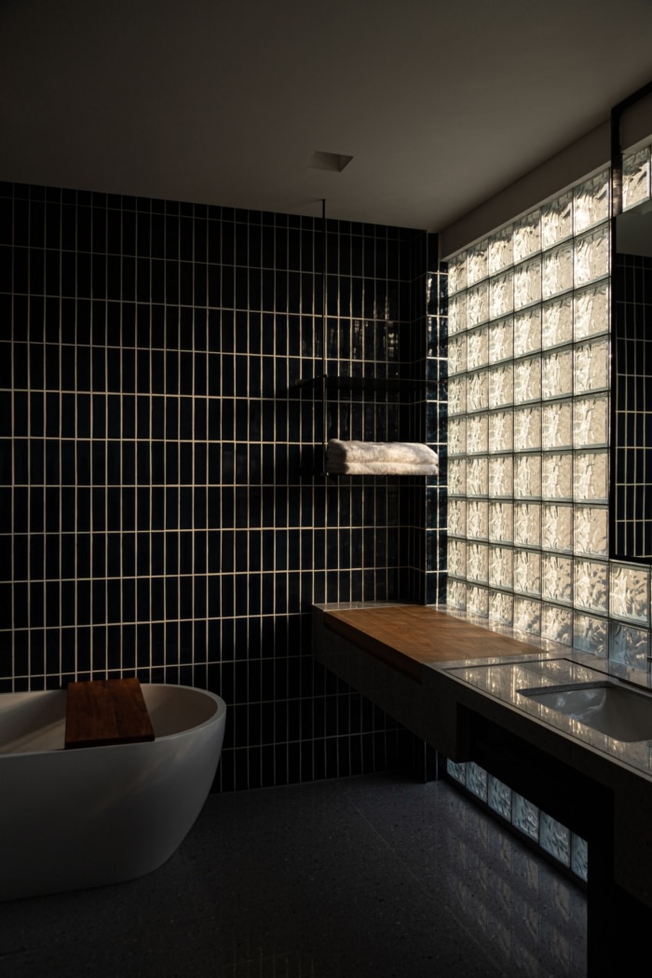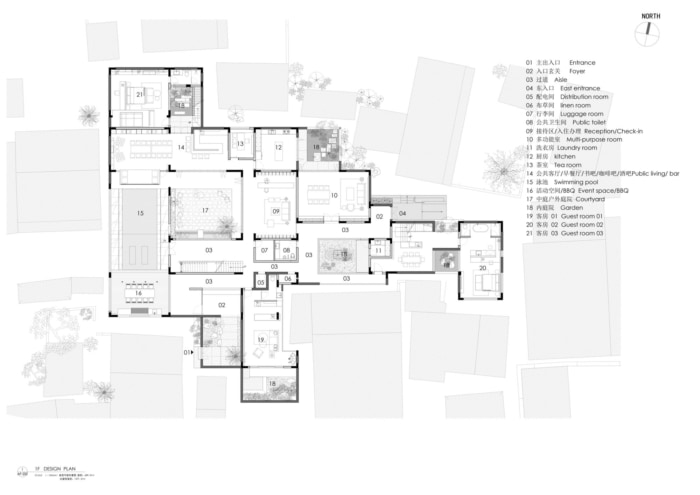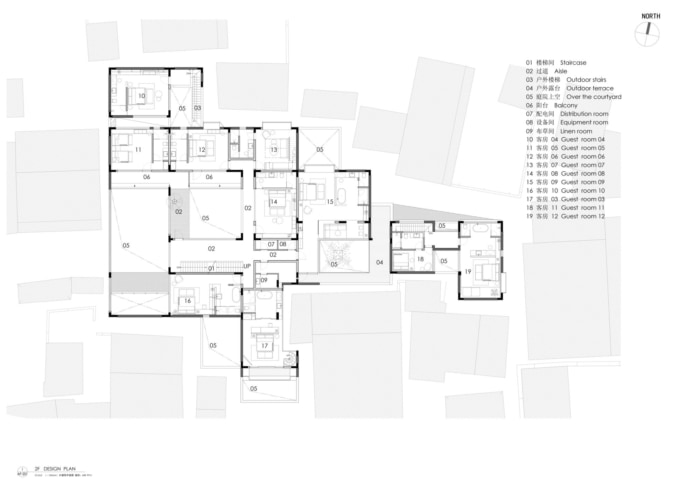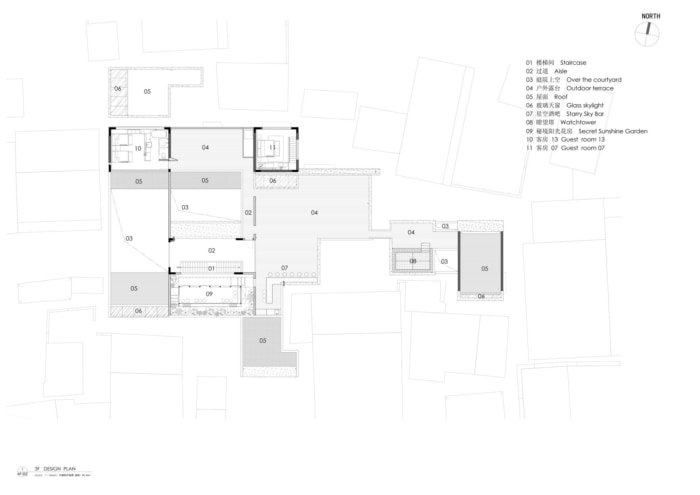Bishan Hotel
Bishan Hotel is situated in a historic village and integrates traditional elements with modern design, creating an introverted space with courtyards and seamless indoor-outdoor transitions for a dynamic visual experience and a tranquil ambiance by y.ad studio.
A secluded haven nestled in a centuries-old village, integrated into everyday life.
Nestled within the heart of a village steeped in rich history and culture, the project site is dominated by traditional Anhui-style residences dotting the landscape. These unique dwellings are a blend of old and new, with some having been built centuries ago during the Ming and Qing dynasties, while others have been recently constructed, reflecting a more contemporary style. Since the hotel is deep inside the village, one must meander through the narrow and winding lanes of the village to reach this hidden gem.
Discover order from a disorderly condition
The architectural fabric of traditional Chinese villages is shaped by unplanned natural development and historical influences, resulting in a disorderly yet vibrant condition. The project site is no exception, which has a crooked and irregular terrain.
Initially, the compact site posed challenges as it seemed to lack “view” or “space” for a building block, with low utilization rates. However, after careful consideration, the idea of creating an introverted space with a touch of Chinese garden thinking emerged. The goal was to isolate the building from the surrounding environment, creating a pure and tranquil interior space within a complex enclosed structure.
While the initial plan was to create a modern building in stark contrast to the surrounding structures, the local authority required the incorporation of Hui-style architectural elements to preserve the ancient style and features of Bishan Village. Rather than simply replicating a traditional Hui-style building that fails to meet contemporary lifestyles, we envisioned a building that inherits the spiritual core of Hui-style architecture, integrating traditional architectural elements with modern forms and lifestyles.
The design strategy remained mostly unchanged. On the premise of satisfying functionality, we preserved the century-old tree and the ancient well, incorporating courtyards and patios into each building block, and embedding courtyards in the spaces between blocks. This approach not only offered a rich visual experience in the interior but also facilitated a seamless transition between the inside and outside of the buildings and a harmonious connection with nature.
Dynamic visual experience
Regarding the circulation design, we carefully incorporated turns and transitions, trying to offer varying scenes with each step by considering the rhythm of space, the flow of people, and the visiting experiences. As guests walk through the space, whether moving forward, pausing, upstairs or downstairs, they can encounter diverse sentiments and experiences that respond to “space”, “time” and “emotion”, allowing guests to perceive the diversity and richness of the space.
Unlike conventional layout design, the public living room and reception area were placed at the center of the building, which extended and radiated all around. The entrance leads to a dooryard, then to the wall of the foyer. Subsequently, guests need to pass through the swimming pool, stairs, and inner courtyard before reaching the reception area. The route was designed for guests to organize their thoughts and adjust their mindset along the way. The short but undefined walkway aims to evoke a sense of novelty, stimulating curiosity and encouraging exploration. Entering such a meaningful space after passing through the intricate country lanes outside elicits a special contemplation and inner joy.
The experience culminates on the rooftop terrace and in the observation tower, transitioning from a remote and profound space to a suddenly open broad view. From these vantage points, guests can overlook distant mountains, observe the inner courtyard, and gaze down at the rooftops. Through this sequence of spatial dimensions, visual fields, varied distances, and inward and outward design elements, guests are offered a dynamic visual experience.
Create scenery inside and borrow scenery from the outside
We intended to avoid interference between the activities within the building, the environment, and the neighborhood, striving to achieve harmony and symbiosis between them. To ensure that the guests and the surrounding villagers are undisturbed by each other, we have designed an introverted layout that isolates the building from the outside world.
Additionally, we made efforts to create unique and pleasant views from every room, allowing guests to enjoy the surrounding scenery by standing by the window. By borrowing landscape from the remote and nearby sceneries from different angles at appropriate times, the design approach results in a tranquil, elegant, and relaxing ambiance.
We aimed to create a living and hospitality experience that goes beyond mere functionality, offering a venue to experience surprises, fun, artistic space conception, and sentiments. We strived to provide a space that allows people to find purity in complexity, feel tradition in contemporary times, and immerse in tranquility amidst the hustle and bustle, while also experiencing “uncertainty” and “surprise” in an unchanging realm.
Design: y.ad studio
Photography: SCHRAN



