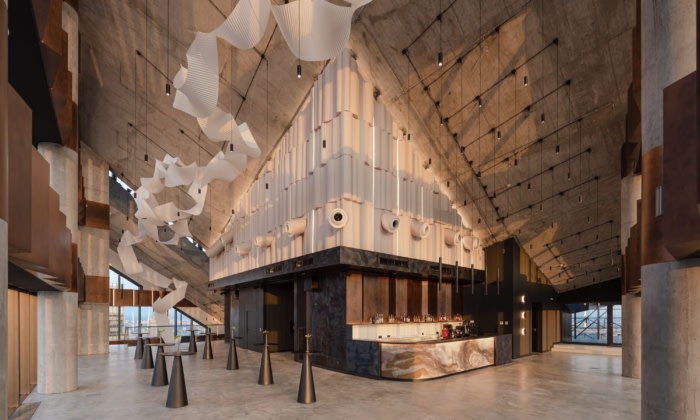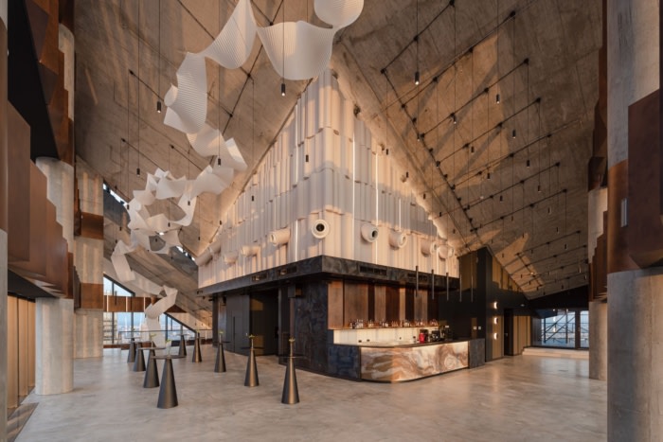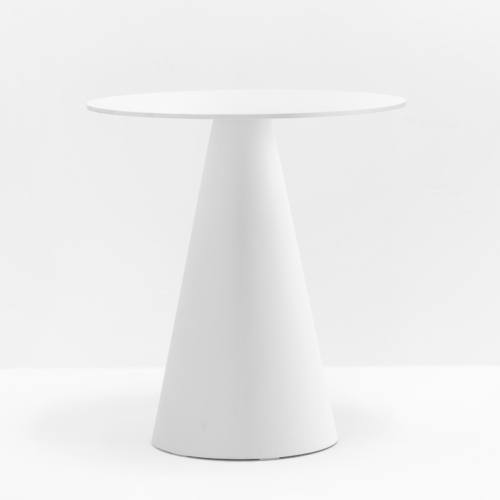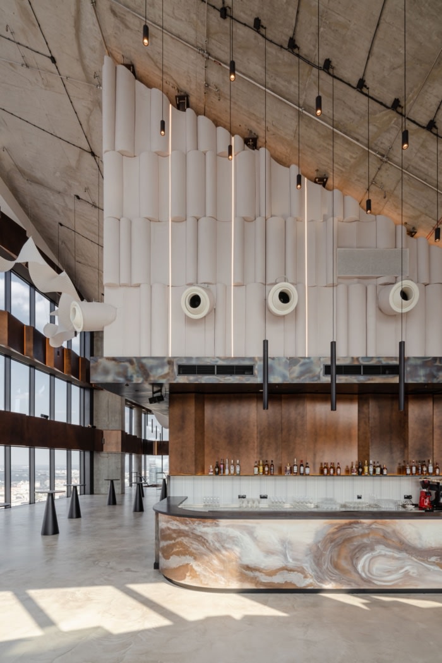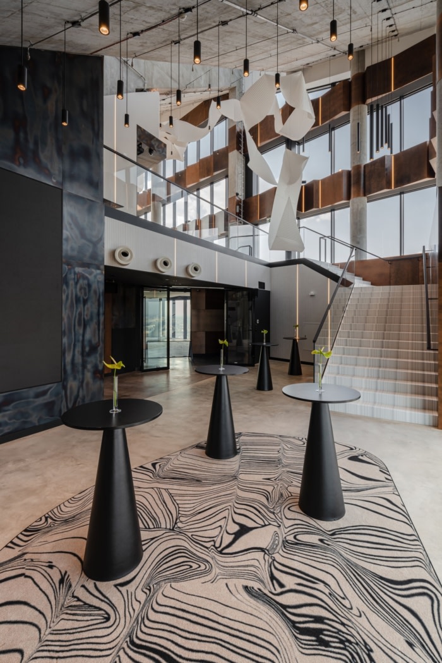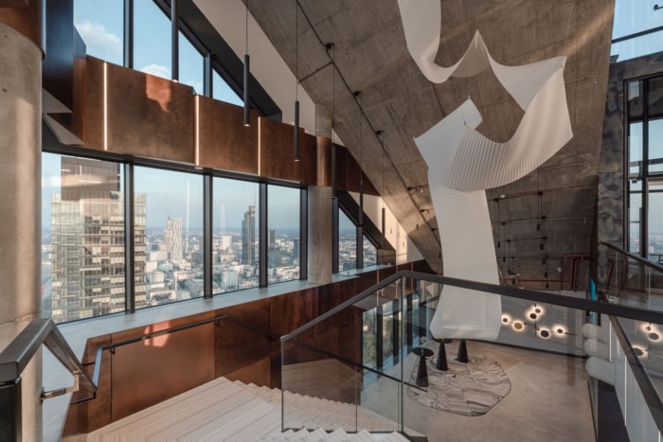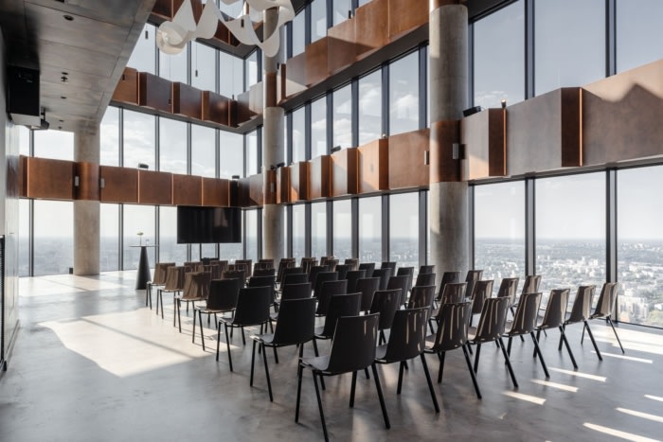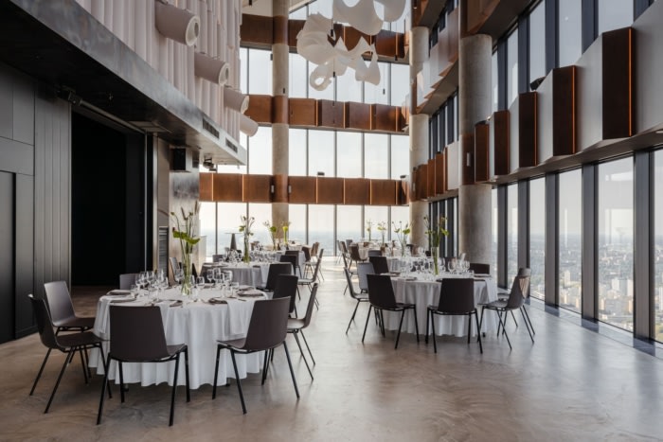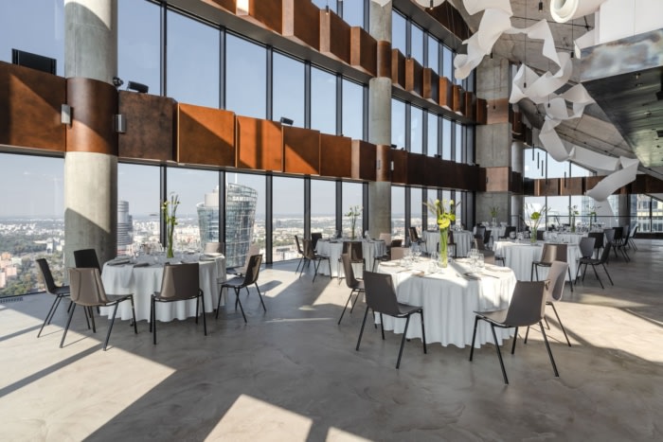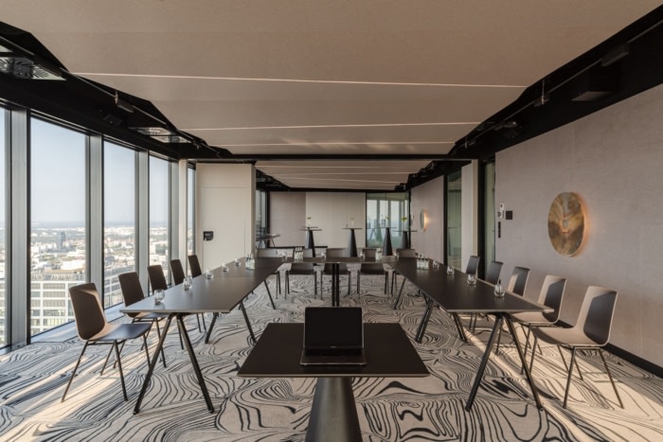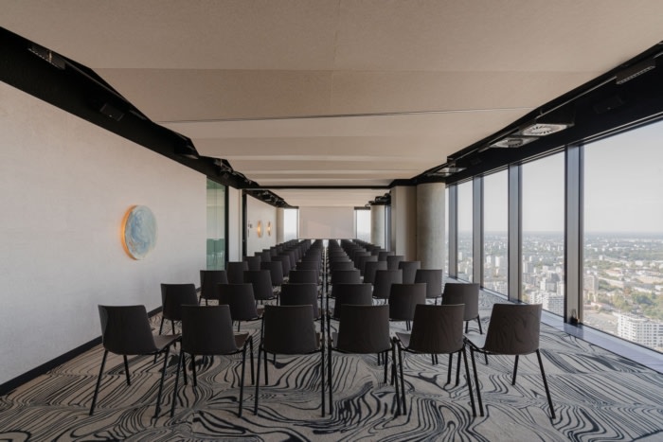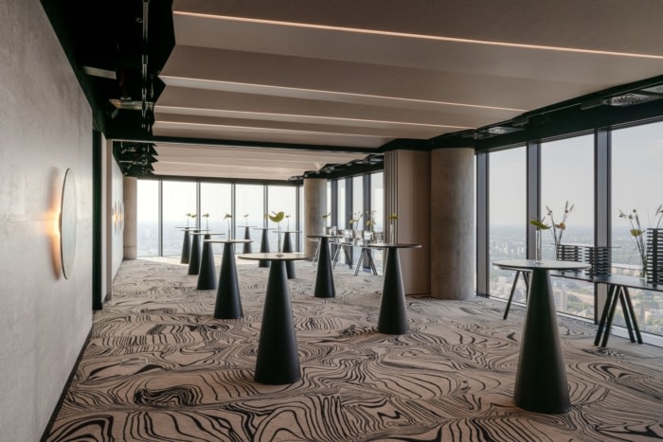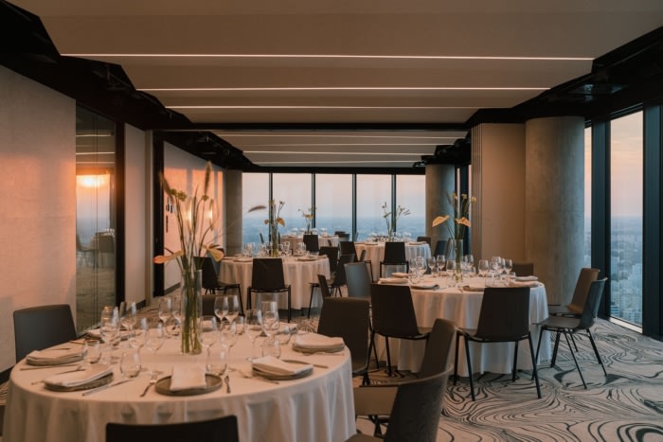LookUp Event and Conference Space
Drawing inspiration from the building’s silhouette, MIXD designed the LookUp conference and event space with a flexible and visually striking interior incorporating high-quality materials and multimedia technology.
Air, movement, and the characteristic, asymmetric silhouette of the Skyliner skyscraper, resembling a blade cutting through the sky over Warsaw – these motifs became the inspiration for MIXD for the interior design of the LookUp conference and event space, which is located on the 41st and 42nd floor of this building owned by Karimpol Polska. The operator of this place is Villa Foksal – a company well-known in the Warsaw event and catering market for 25 years.
LookUp offers the latest multimedia technologies, a fully equipped kitchen, and a unique space with a view of the city skyline. Designers kept in mind all along that this place would have to adapt flexibly to the needs of subsequent tenants. Hence the combination of neutral, subdued, but high-quality materials on the walls, floors, and ceilings with bold, more three-dimensional elements: a spectacular bar and an installation in the shape of a ribbon spinning in the air. The space is almost empty, the madness of details, patterns, and textures takes place on the walls and other surfaces. Materials in geometric combinations look as if they were cut with a giant blade, and the cutting lines open them and allow you to look inside.
The multiplied slopes echo the silhouette of the Skyliner. They give surfaces made of copper-colored mirrors, burl veneer, concrete, milled MDF, and hot-oxidized steel a dynamic character. An intriguing game of repetition also applies to the ribbon installation located under the roof of the 42nd floor. A similar wavy motif can be found on the EGE Carpets floor covering and maple burl, as well as on the bar buffet made of composite material, developed in cooperation with the Polish company Migaloo Home. The third recurring motif is the circle – starting with a custom installation based on the Ambiente by Chors lamp at the reception, through round wall lamps made of semi-transparent, alabaster-like resin on the walls of the 41st floor (another custom element, created in cooperation with Migaloo Home), to the tondo greeting people leaving. from the elevator on the 42nd floor and banquet table tops.
The spacious, high interiors of the event rooms (on the 42nd floor it is as much as 14.5 meters!) required the introduction of appropriate acoustic solutions to avoid the echo effect. On the 41st floor there is a “pleated” ceiling made of acoustic boards, on the 42nd floor there are acoustic panels covering the inner core of the building. MIXD designers also came up with solutions that allow for easy but effective personalization of the space. Multimedia screens have been installed on the high wall at the reception desk. They can display dedicated animations, a logo, an advertising creation, a photo slideshow, or a welcome text. The spectrum of possibilities is very wide. In turn, the installation on the 42nd floor can be illuminated for example in brand colors.
Design: MIXD
Design Team: Piotr Kalinowski, Michał Werner, Anna Szymańska, Anna Kosecka, Dawid Stępień
Furniture Dealer: Bakata
Photography: Mood Authors

