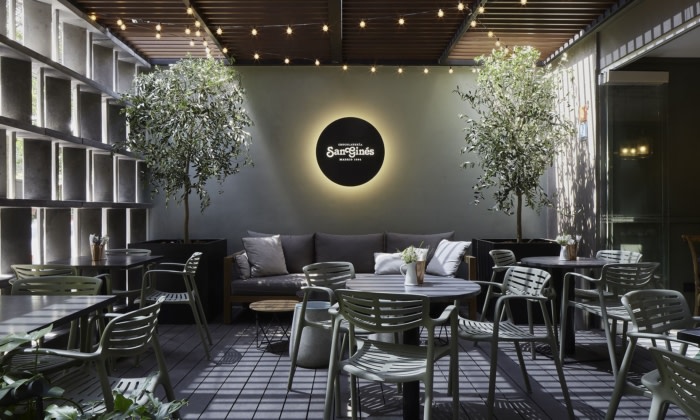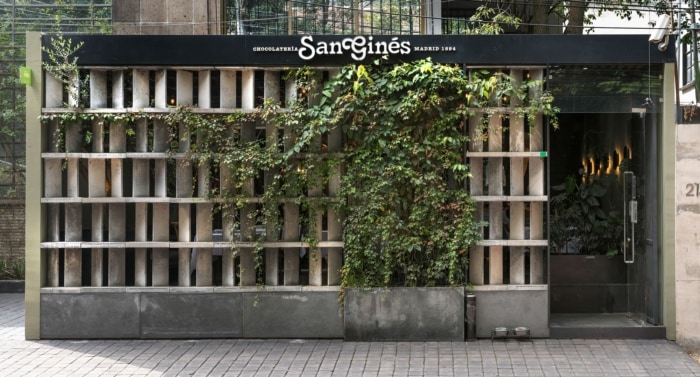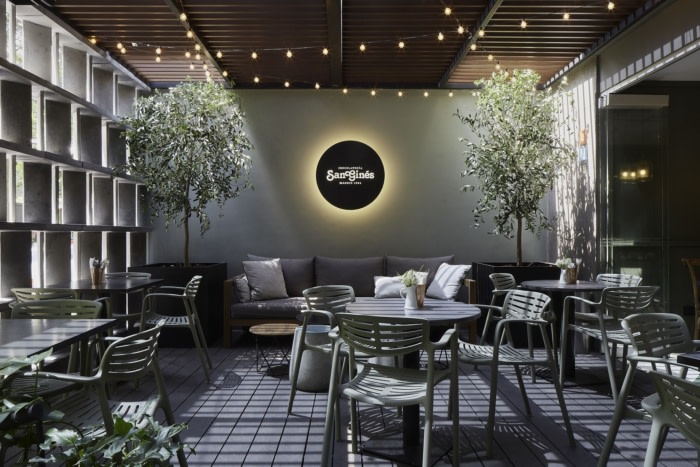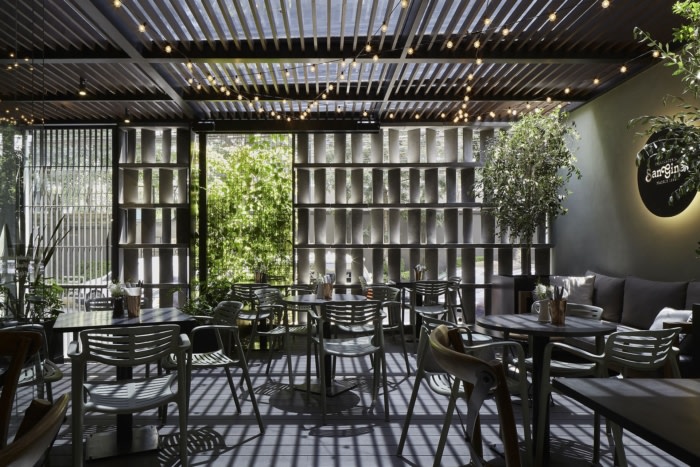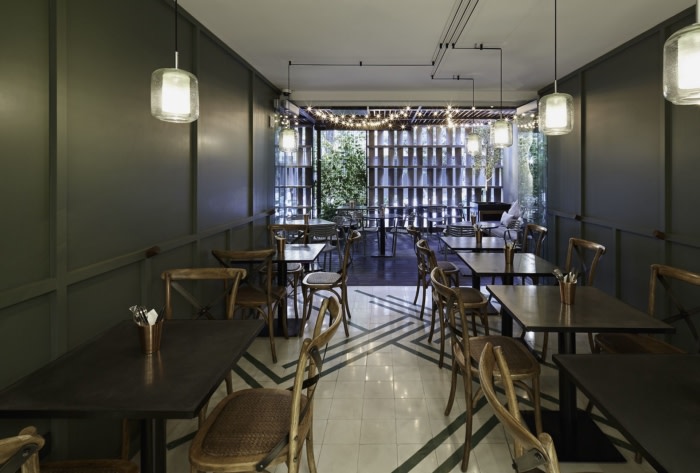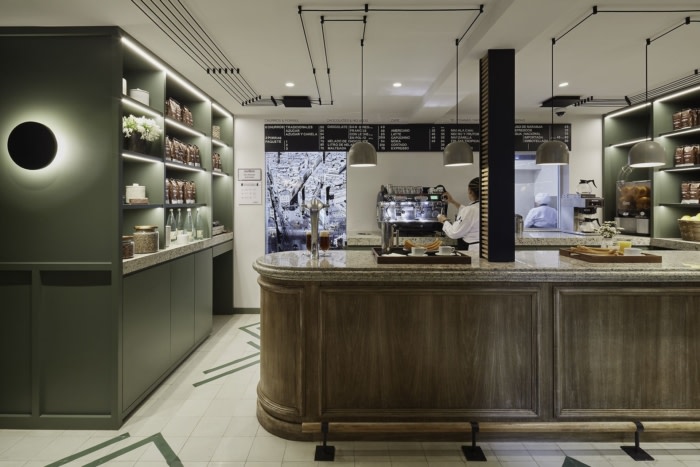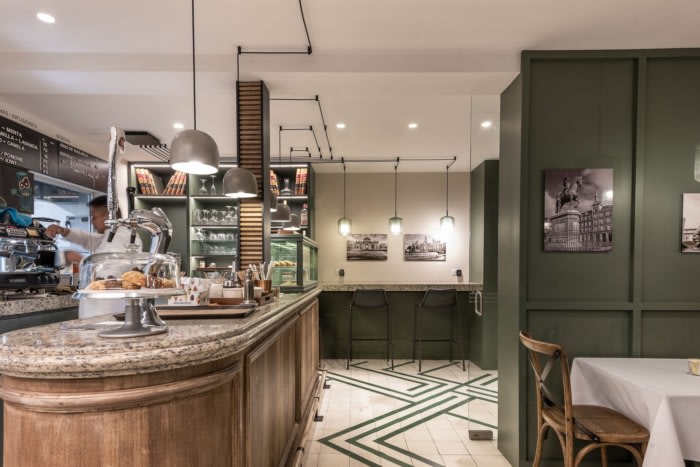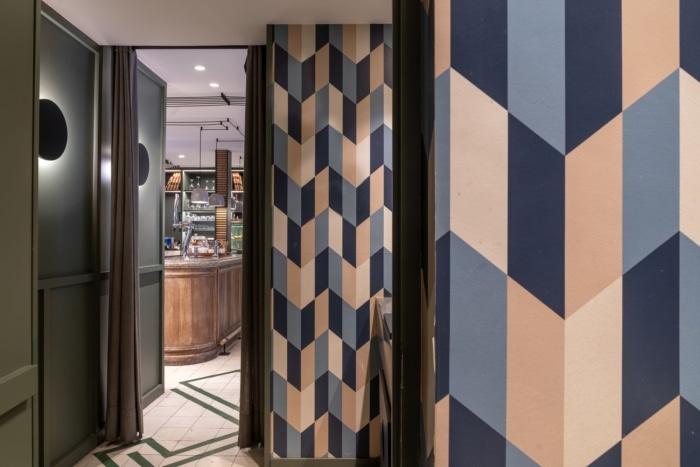Chocolatería San Ginés
Designed by GERARDO GARCÍA studio, the Chocolatería San Ginés in Mexico City merges classical elements with contemporary design, successfully adapting the foreign concept to the Mexican market.
The franchise project of Chocolatería San Ginés in Mexico City focused on adapting the Spanish business to a Mexican context, facing the challenge of transforming the rich history and tradition of the brand into a contemporary and local concept.
The main facade of the chocolatery consists of a lattice structure made of concrete pieces, allowing light into the terrace with a wooden pergola. It isolates itself from the surroundings, controlling the view from the interior to the exterior and vice versa. A green wall on the facade integrates with the concrete lattice. Inside, the existence of an ancient myrtle tree is respected, integrated into the covered terrace, accompanied by two laurels placed by the design firm on the other side of the exterior green wall.
Adapting colors and textures to the local context was achieved by reinterpreting the main color and creating a special design for the floor. The central wooden bar adds a nostalgic touch with antique accessories.
The lighting, designed without ceiling fixtures to maintain height, features cable lines with circular concrete luminaires. Circular wall sconces, designed by the firm, incorporate the chocolatery’s logo as wall luminaires.
In summary, the space merges classical elements with contemporary design, successfully adapting the foreign concept to the Mexican market. The project reflects the ability to transform a brand with tradition into an appealing concept for the local market and sets a precedent for future stores in Mexico.
Design: GERARDO GARCÍA studio
Design Team: Gerardo García, Verónica Peyrelongue, Nayeli Solis
Photography: Jaime Navarro, Hector Velasco

