1800 Tysons Amenity Space
WDG Interior Architecture‘s renovation of 1800 Tysons in McLean, Virginia focused on creating innovative, inspiring, and collaborative amenity spaces to meet the diverse needs of tenants in a competitive office market.
Tysons commercial office market is highly competitive and the demands for tenant spaces that cater to healthy, collaborative, and well-appointed spaces has never been higher. Attracting employees back to the office post pandemic is a difficult challenge. Re-positioning retail and other underused office space is an enticing and differentiating proposition. Incentives establish the success of the employee’s return to the office. At 1800 Tysons, a valued trophy building, the conversion of a former restaurant and an adjacent conference center set a high bar for how amenity spaces can be completely re-imaged. The design of seductive amenities contributes to a dynamic work environment where professionals and teams can perform at their best. The overall renovation recaptures a reinvigorated spirit to the repurposed food and beverage space into one of collaboration, delight, and charm for building tenants. By providing space for both active use and personal reflection the spaces cater to all needs and use types to include the diverse needs of building tenants. It is critical to allow for varieties of emergent uses to be accommodated in office amenity and 1800 Tysons was consciously designed to create the stage for a large variety of human needs. This can be seen in both the active and quiet lounges, multiple bars, and social gathering spots like the integrated sports simulator. It is also demonstrated in the cantilevered common area that can be adapted to a wide variety of use and user. The design team was sure to use human scale as a driver of programmatic decision-making.
Adaptation to market conditions and to current tenant demands is critical in a difficult commercial office environment. This renovation re-positions the majority of the ground floor programming in order to enhance value for building ownership and create inspiring spaces for tenants. A number of different spaces were created to allow for a diversity of use while maintaining a unity of overall aesthetic and purpose. Amenities are aligned north and south along the glazed exterior wall. To the north are more intimate and quieter social lounges. The arrival of this revitalized space accesses the main lobby and transitions to a centralized active lounge. The daylight-filled lounge has soft, ambient lighting above the lofty ceilings supported by the cantilevered structural grid. Comfortable seating makes this lounge the most social component to meet and greet coworkers. Tenants can relax while playing pool, shuffleboard, or enjoying the most advanced sports simulator. The space focuses on tenant health and well-being. Finishes invoke residential charms while remaining timeless and soothing. Expansive floor to ceiling glazing takes full advantage of the panoramic eastern exposure and adjacent green space. Morning views are bright and active. Afternoon light accent the neighboring Tysons towers. The cantilevered lounge with bar service is an exceptional spot to see and be seen overlooking Tysons Boulevard.
Design: WDG Interior Architecture
Design Team: Hiro Isogai, Keith Worley, Michael Broderick, Courtney Holmes, Tiara Wellman
Contractor: HBW
Photography: Ron Blunt

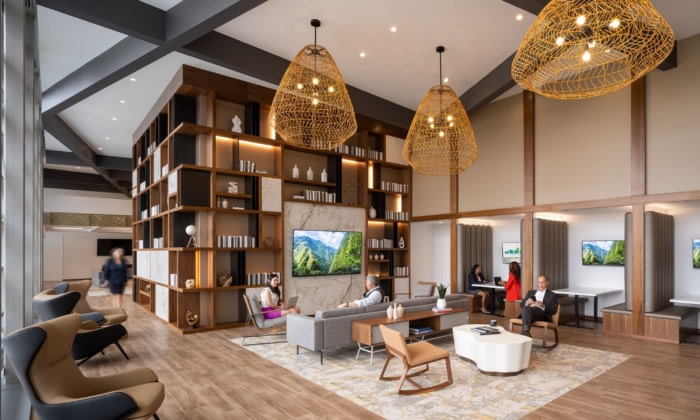
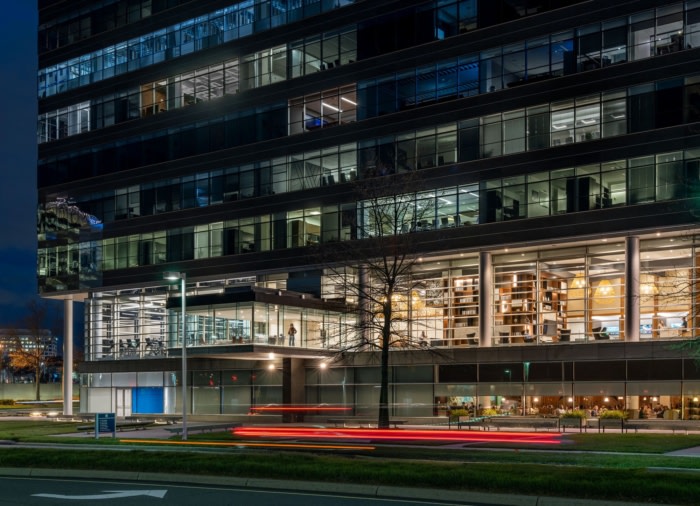
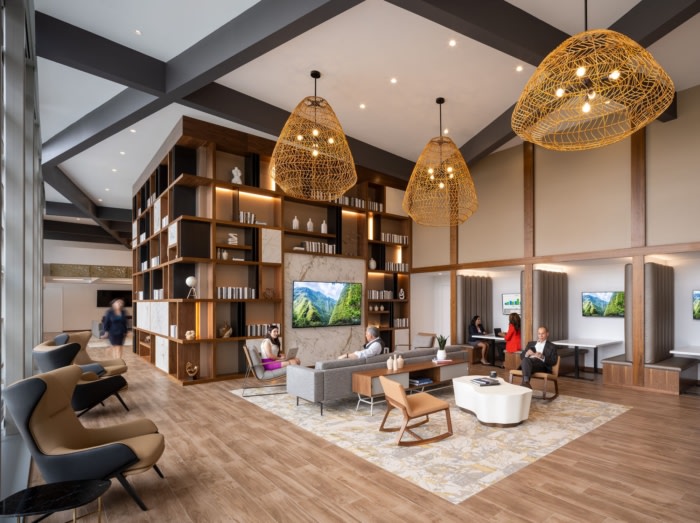
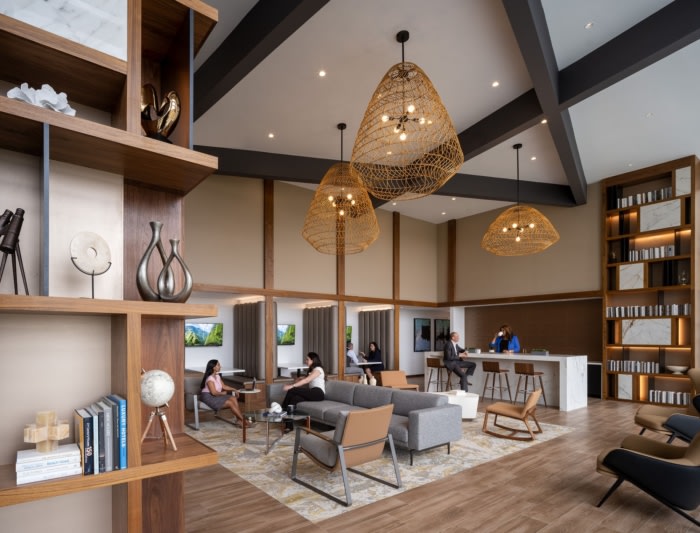
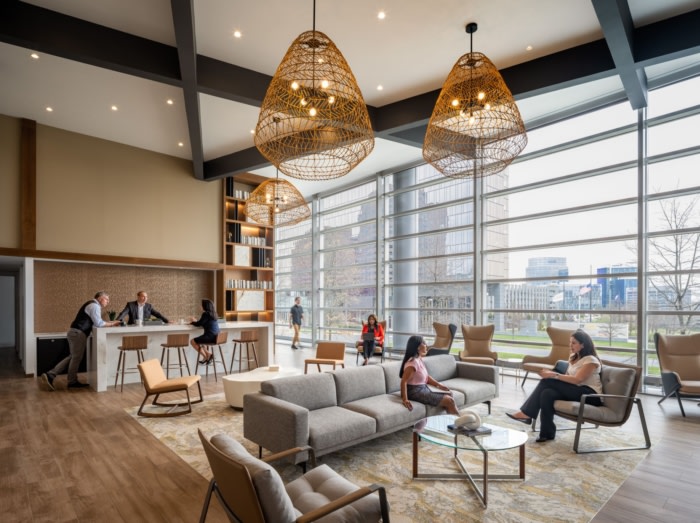
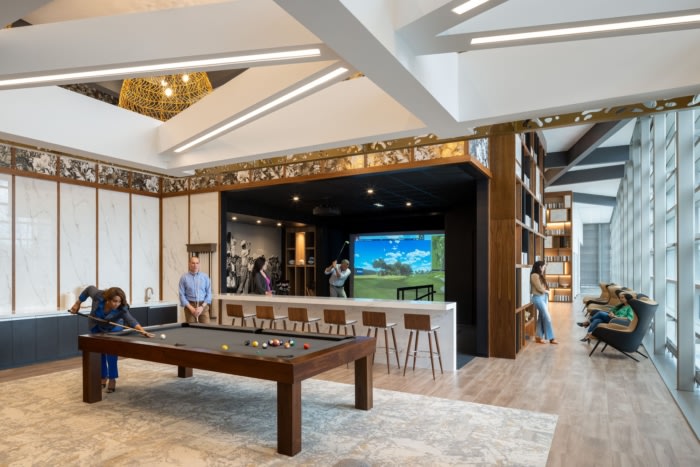


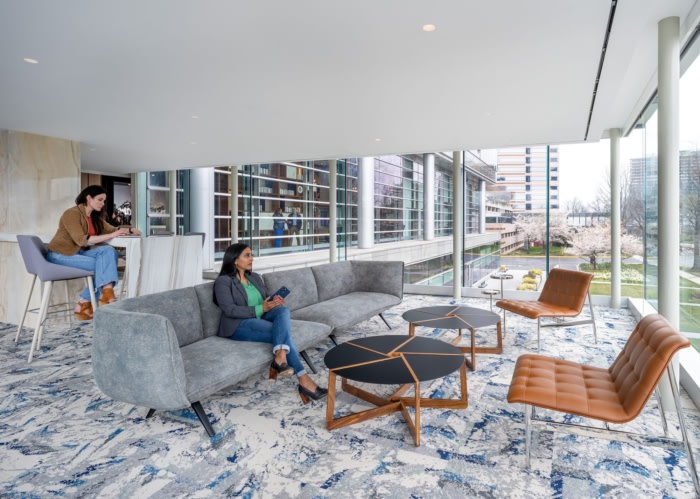
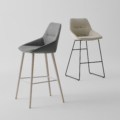

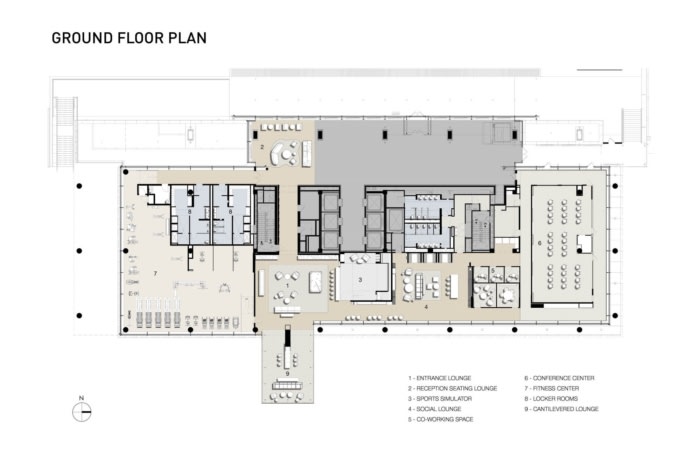






Now editing content for LinkedIn.