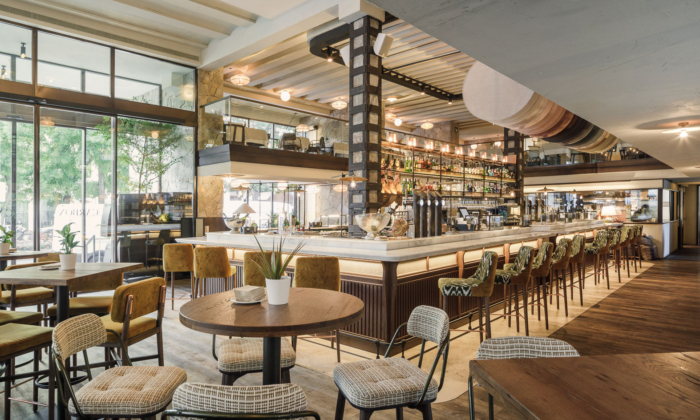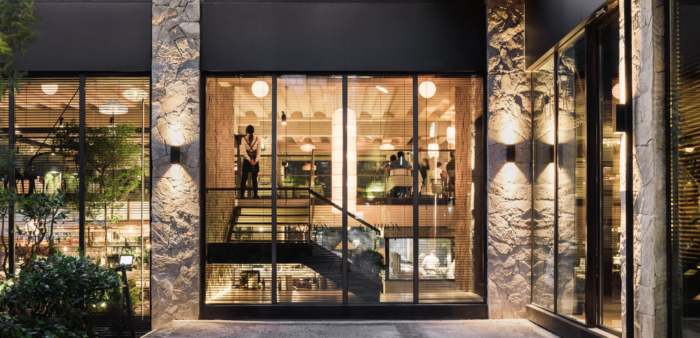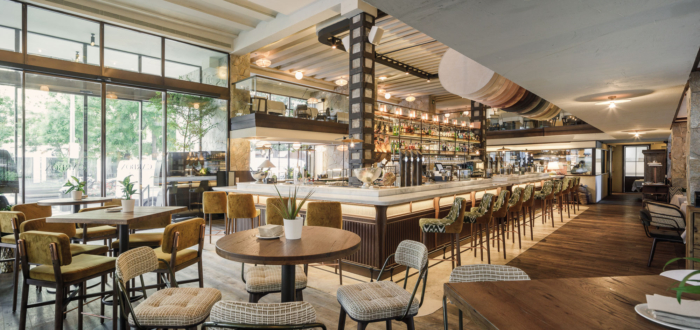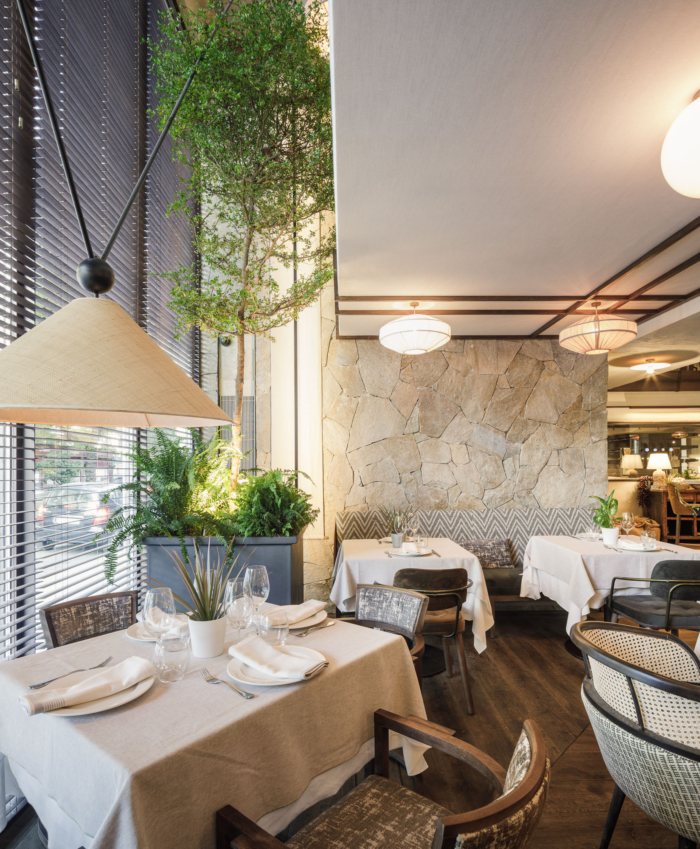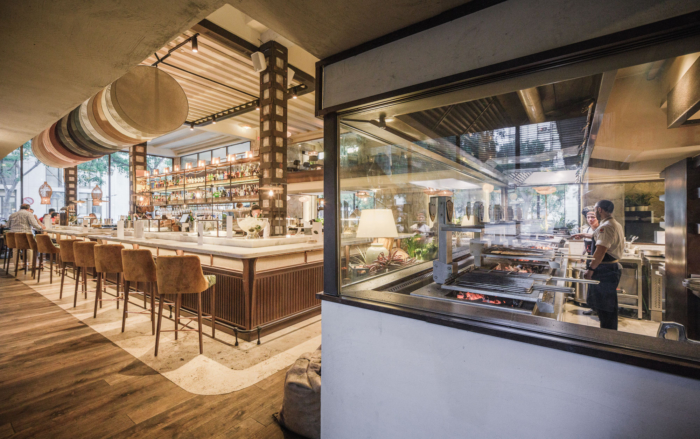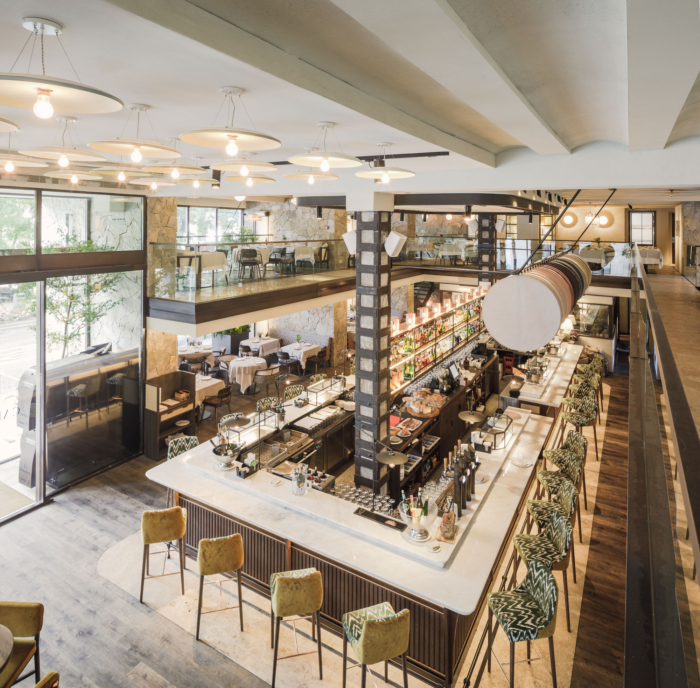Carbón Negro
Carbón Negro was designed by Proyecto Singular around the Madrid restaurant’s key concept of Basque-style grilling.
Located in Juan Bravo 37, Carbon Negro embodies the great challenge of transforming an iconic café in Madrid into a 1.583 sqm restaurant created around the idea of the grill.
Experience Group takes a step further in this transformation. It conquers its most demanding public through a unique experience that brings the countryside into the center of the city, linking gastronomy and design. Inspiration comes from the countryside. Cubic modules, horizontality, enclosure, simplicity, proportion, functionality, and adaptation to the environment are part of the inspiration.
The starting point is the façade. Great stone walls built from ashlars are combined with high glass surfaces that filter though the natural trees that grow inside. One enters the space through a 3.5 meter glass gate to find a completely open space dominated by a central bar and showcooking. The most traditional cooking techniques become part of the environment.
The whole space is distributed in three floors where different thresholds are implied by the preexisting structure. Vegetation is implemented in the ceiling. Once again, it works like a filter which allows the generation of a country like environment while one is still in the city.
Design: Proyecto Singular
Photography: Fernando Alda

