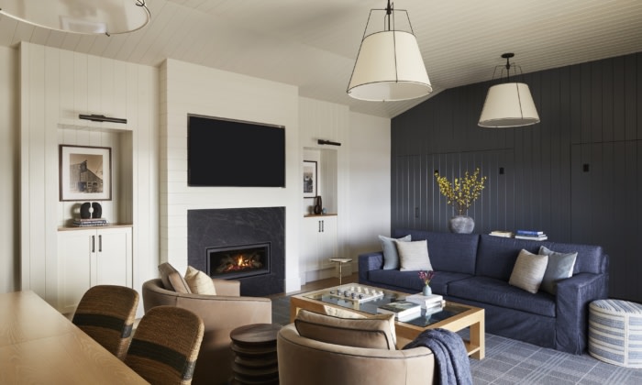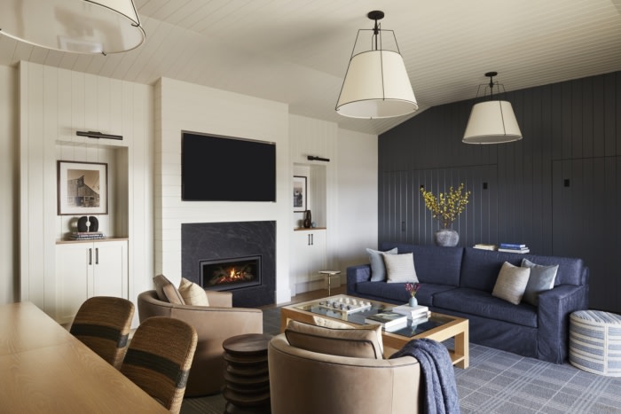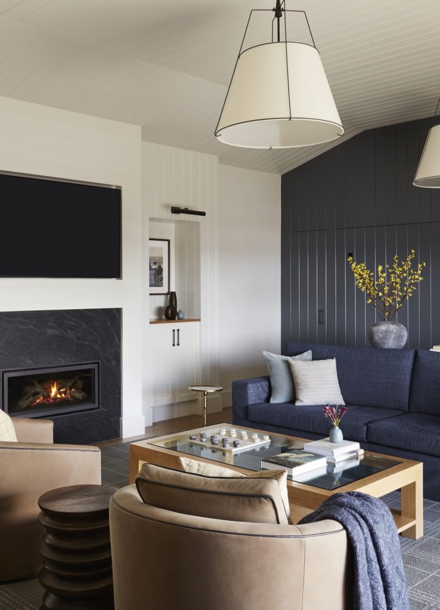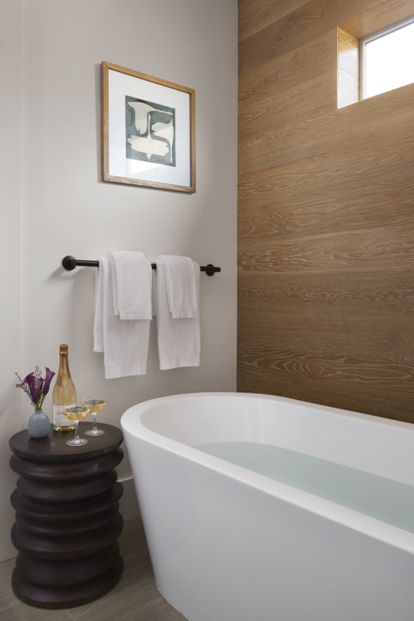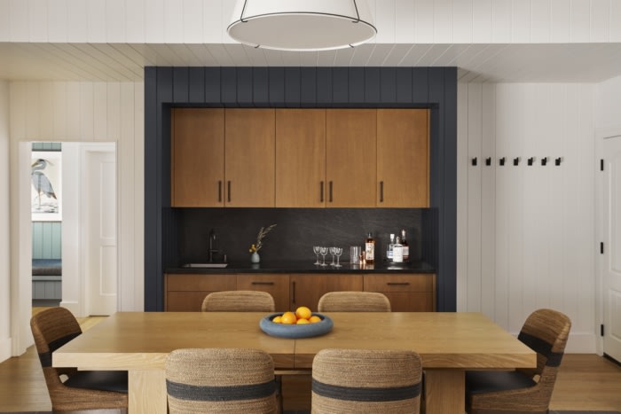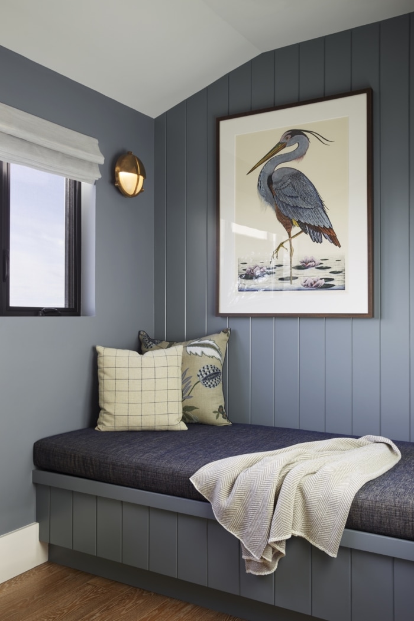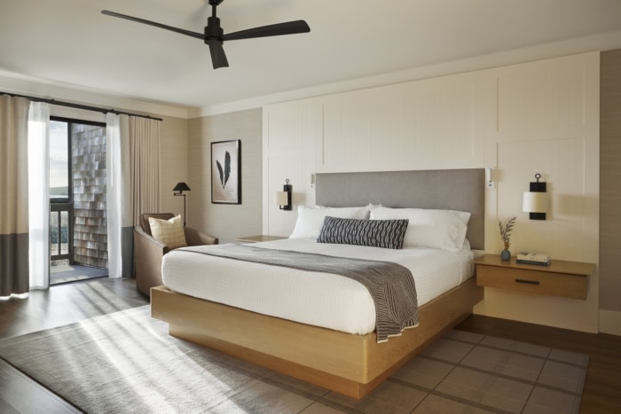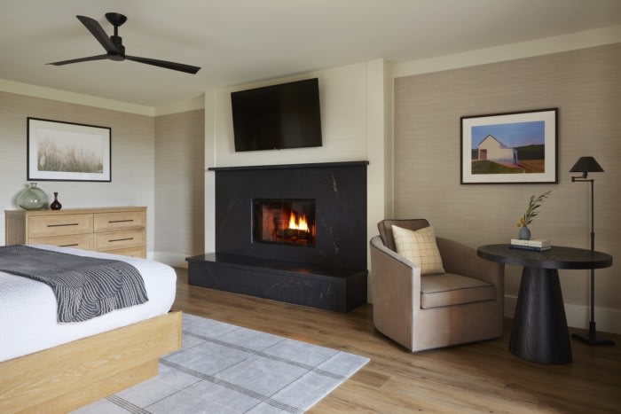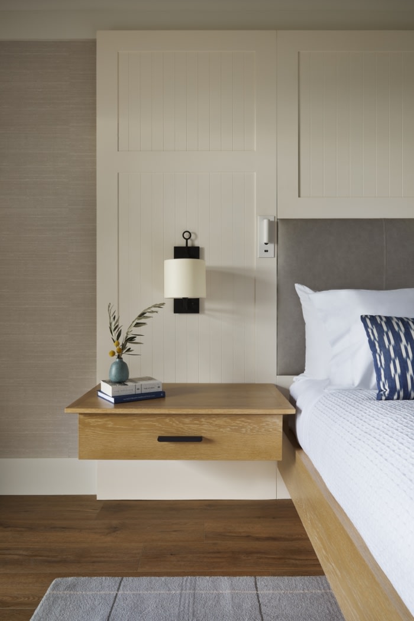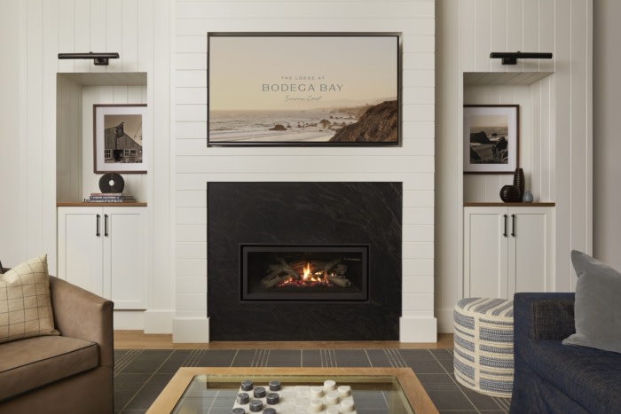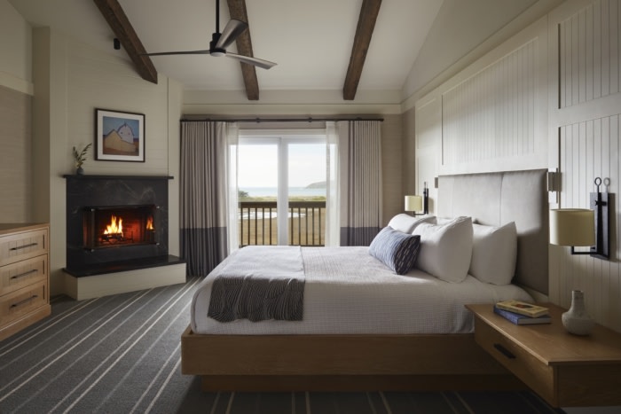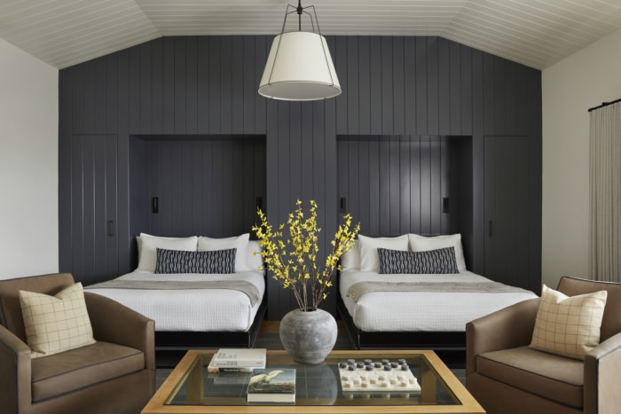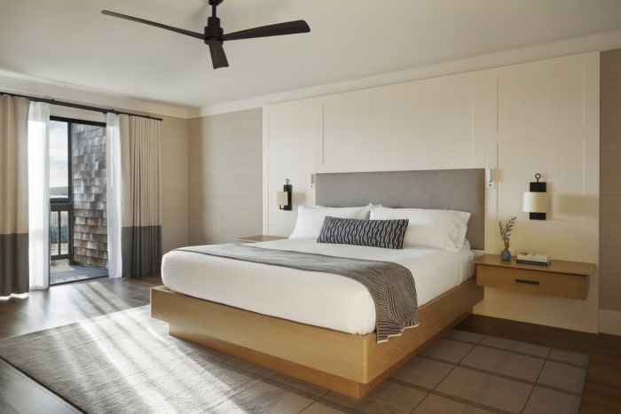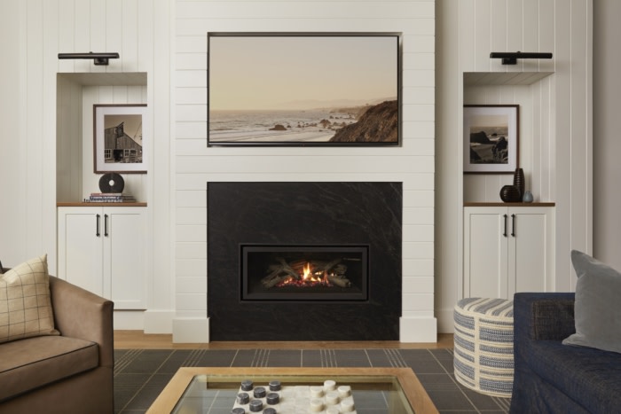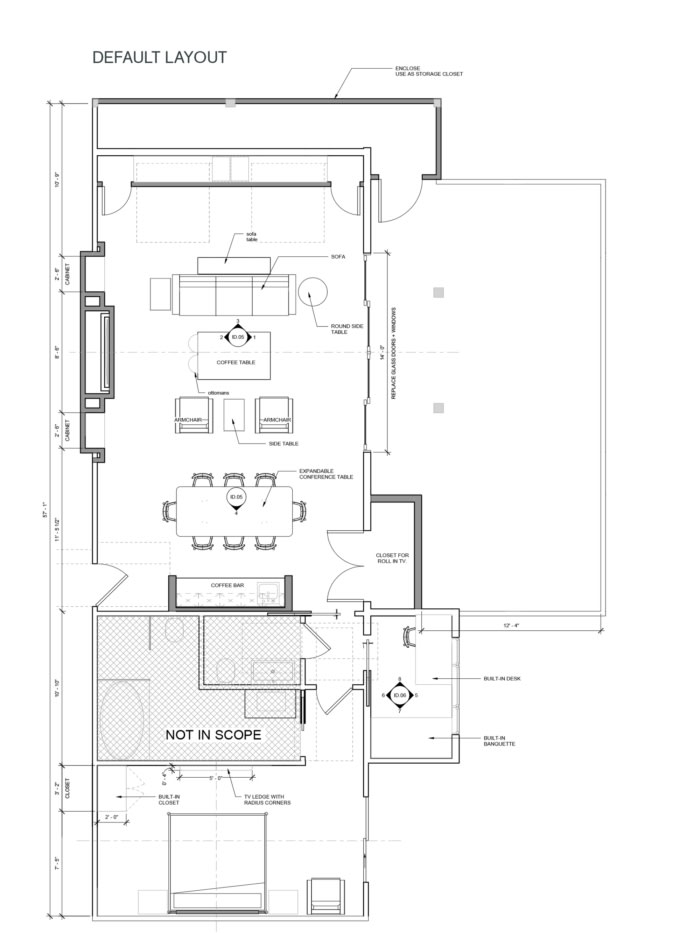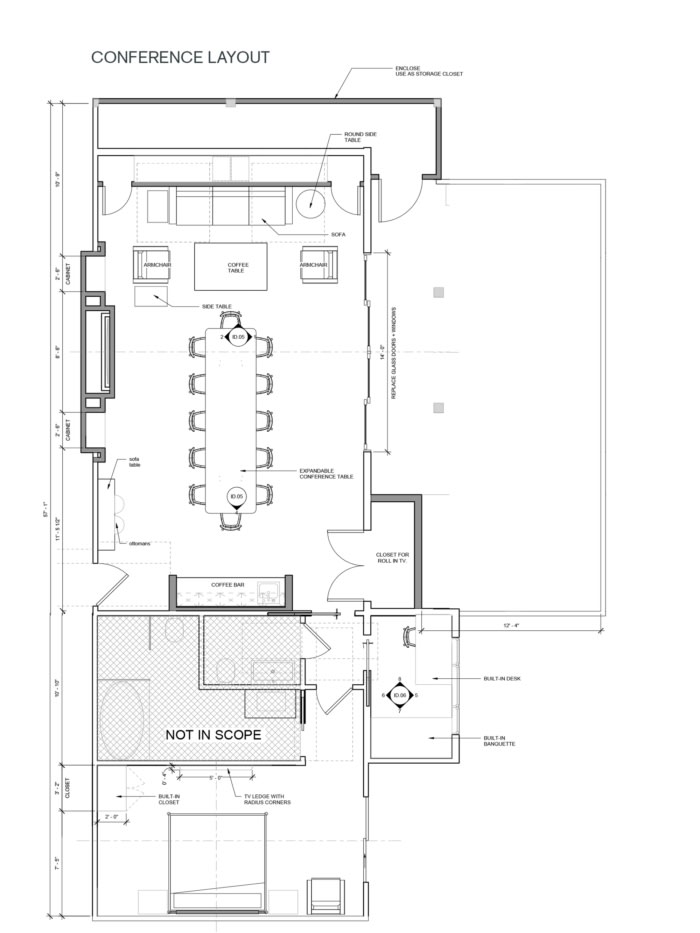The Lodge at Bodega Bay
Superette Studio redefined The Lodge at Bodega Bay’s design identity with a coastal-inspired material palette, custom furniture, and architectural features, elevating guest rooms and the premium Captain’s Quarters suite.
Nestled along the rugged Sonoma coastline of California, The Lodge at Bodega Bay stands as a bastion of tranquility and refinement, beckoning travelers to immerse themselves in the region’s timeless allure. Family-owned and operated by Woodside Hospitality Group since the ‘70s, the boutique hotel, originally called Bodega Bay Lodge, grew and evolved into the premier destination in the region, serving a clientele that values timeless design and superior service.
Seeking to elevate the experience for longtime guests and welcome a new generation of travelers, romantics, and adventure seekers alike, Woodside Hospitality Group leaned on Superette’s expertise to redefine the property’s design identity. Spearheading the design and branding strategy, Superette redesigned the website, created collateral and other branding elements, and oversaw the interior design, custom furniture selection, and art direction for the refreshed property.
The design concept encompassed the 1,200-square-foot Captain’s Quarters and 7,200-square-foot guest rooms. Design elements blended the area’s rugged coastal surroundings with the community’s agricultural vernacular. A material palette composed of deep blues, earthy grays, and warm whites is layered with cerused oaks, forged iron metal, weathered stone, and relaxed linens, creating a physical material language for the property.
Captain’s Quarters
At the heart of its redesign was The Lodge’s premiere suite, the Captain’s Quarters, which includes conference and meeting space and offers the most high-end guest suite experience on the Sonoma Coast.
The room presented a functional challenge. It had to operate in many roles: as a traditional guest suite, a corporate meeting room for up to 14 people, a bridal party suite for pre-wedding activities, a family suite, and a long-term stay suite. To accomplish this feat, Superette devised a flexible layout system for the property to move furniture setups to accommodate the various booking types easily.
Accomplishing the design called for creating two new architectural features, giving the room symmetry around which the various floor plans could be arranged. The first major element was the addition of an energy-efficient gas fireplace flanked by built-in cabinet niches. Each niche houses custom filtered photography of the rugged coastline, framed and showcased under picture lights. This unit replaced a dated corner wood-burning fireplace and created a focal point along the room’s longest interior wall. Opposite the fireplace is a 14-foot sliding glass door system that opens to the large deck with bay views. When open, the doors expand the suite’s footprint and create additional living, dining, and conference space.
The second element was the design and creation of a hospitality unit. This newly constructed area includes a serving area, a bar, and a kitchenette. The center dining room table was custom designed and constructed from cerused oak to be able to expand and seat up to 14, with integrated power and data strategically located within the piece to coordinate with the multiple furniture arrangements. Opposite the hospitality unit, custom Murphy beds were added to create additional sleeping space.
Building 6 Guest Rooms
Each room boasts a grand headboard spanning a significant length of the wall, crafted in warm white paneling. The headboard rests above the mattress, upholstered in Parete vinyl with double-top stitch detail. Floating nightstands in cerused oak flank the beds on either side, accompanied by forged iron sconces, built-in switches, USB charging ports, and outlets. Discreet reading lights are nestled on either side of the vinyl headboard, featuring a seamless on/off design. A long lumbar pillow in a simple ikat Schumacher pattern complements organic wave-inspired throws from In2Green, adding pops of color against the crisp white bedding.
Walls are adorned with silk-inspired vinyl from Phillip Jeffries, enveloping the room in warmth and richness. Wood-burning fireplaces feature refreshed honed natural stone in gray-black tones, set against warm white V-groove paneling. Inspired by the region, wall art showcases paintings of agricultural structures and serene photography of grasses and marsh botanicals, evoking the coastal essence, with inspiration drawn from the works of Edward Hopper.
Weathered LVT in driftwood color on the first floor is complemented by axminster area rugs from Oriental Weavers, featuring a custom plaid pattern in subtle gray tones. Upstairs, broadloom carpets from CM Hospitality match the downstairs rugs but boast a striped pattern, guiding guests toward the Bay views. Rich espresso-stained decorative beams adorn the upstairs ceilings, enhancing the height and infusing a sense of coziness and charm into the expansive spaces.
Design: Superette Studio
Photography: Katie Newburn Photography

