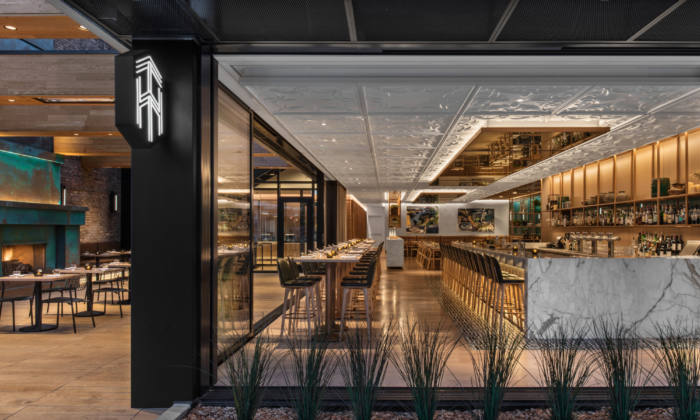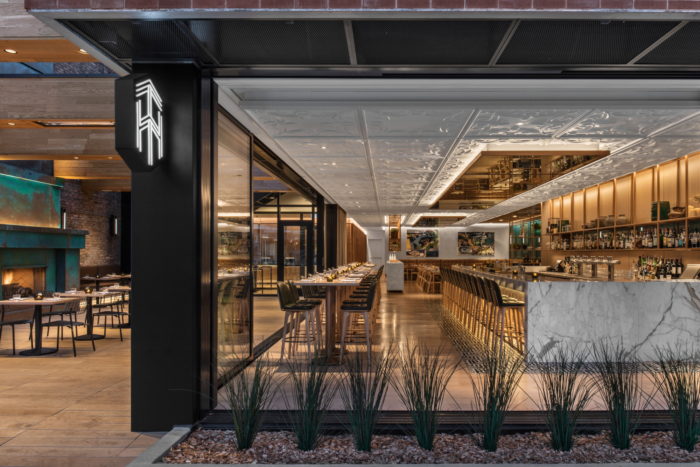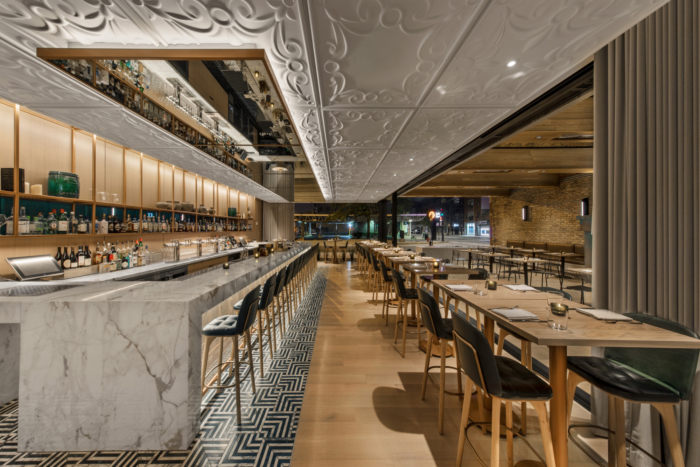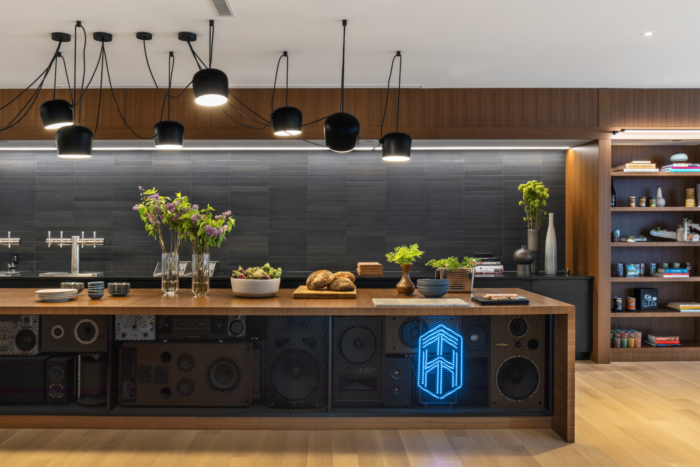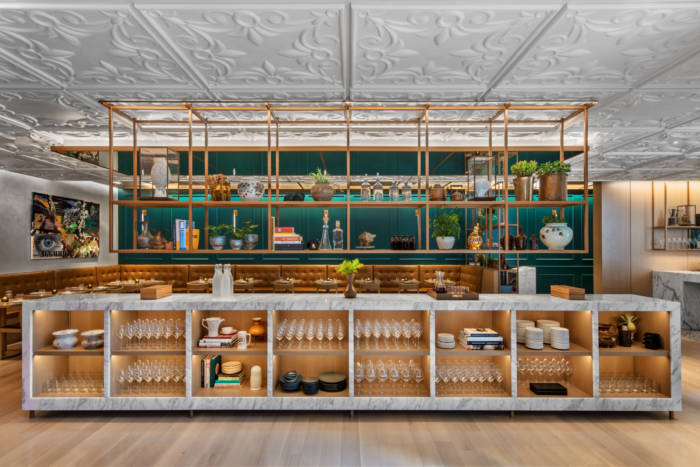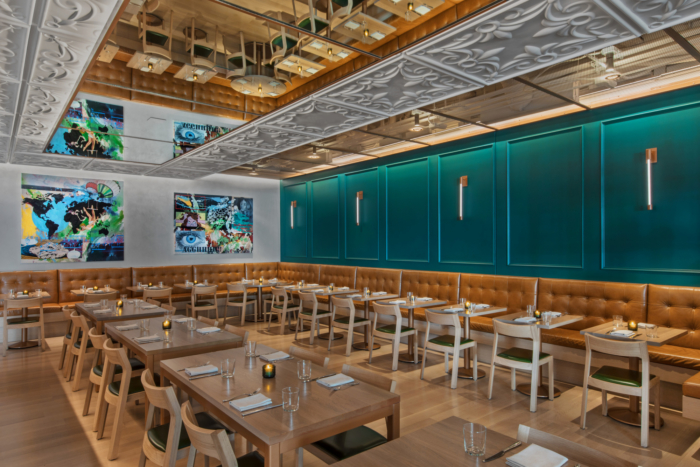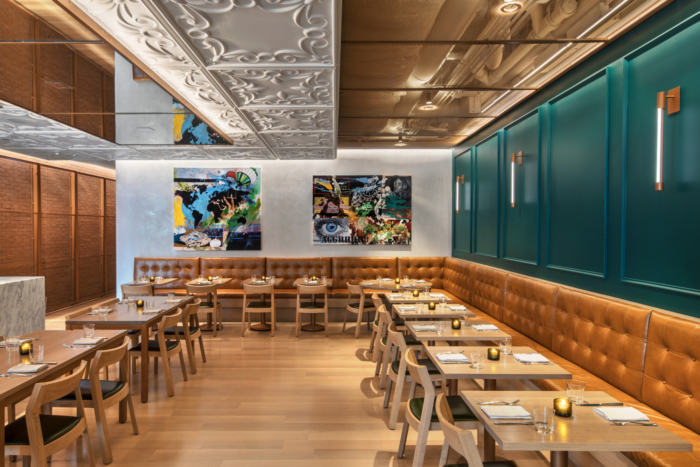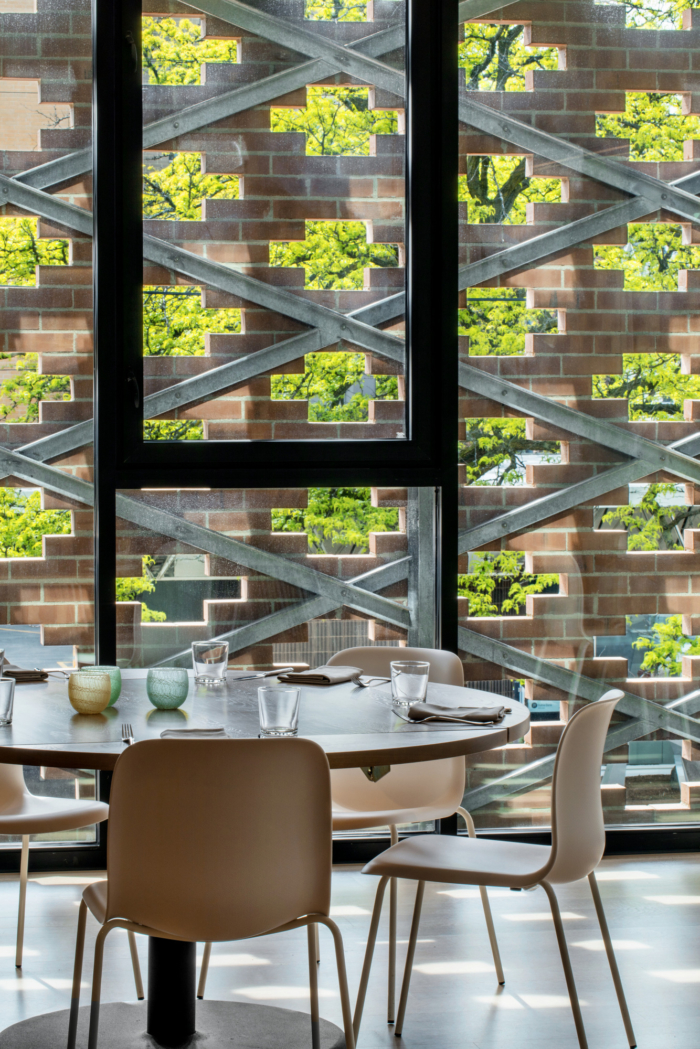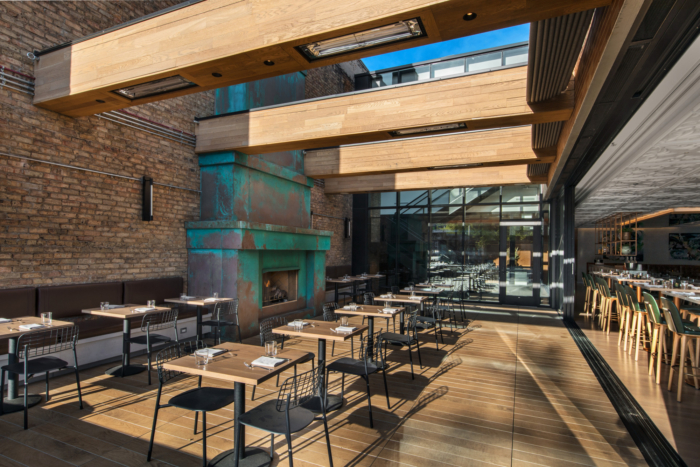Tied House
Gensler has designed Tied House restaurant in Chicago to be a modern reinterpretation of the traditional tied house-style tavern.
Tied House reinvents Schubas Tavern’s legacy as one of Chicago’s most storied live music venues. Reflecting the historical significance of the site, the modern reinvention stands respectfully in contrast to the historic Schlitz tavern, enhancing the iconic Schubas Tavern music venue while establishing a rich identity for the new Tied House restaurant.
The design incorporates traditional tavern materials — brick patterning, mosaic tile and wood flooring, copper accents, a custom ceiling tile, and period-inspired lighting — transforming them in a modern, contextual way. The feature brick facade takes its design cues from the historic facade of Schubas Tavern using the brick patterning as a backlit screen. Whether within the space looking towards the neighborhood, or from the outside looking in, diners, visitors, and passersby can experience materials true to an original Tied House structure.
Design: Gensler
Design Team: Gensler / Lee Greenberg; Allison Weber; Sam Davison; Mark Spencer; Randal Cartwright; Daniel Krause; Eleftheria Riga-Derrico
Photography: Eric Laignel

