Signia by Hilton Atlanta
Gensler designed Signia by Hilton Hotel in Atlanta, integrating Southern vernacular design elements, and capturing the soul and history of Atlanta throughout the built environment.
Sitting on the former Georgia Dome site in a neighborhood historically known for its radical tension during the civil rights movement in Atlanta, the Georgia World Congress Center (GWCC) is now at the center of a new downtown dynamic that bridges the historical district and Westside Atlanta.
The Georgia World Congress Center Authority (GWCCA)—a State of Georgia entity—invited six developer-led teams to bid for an almost 1 million sq. ft. hotel abutting the GWCC. Adjacent to the Mercedes-Benz Stadium, the new 976-key, 40-story Signia by Hilton includes meeting space, dining and beverage venues, retail, a state-of-the-art fitness center and outdoor pool. It is the first new constructed hotel to bear Hilton’s new high-end meeting- and events-focused Signia brand.
For an authentic experience of luxury, a long driveway procession to the entrance welcomes guests in a modern interpretation of Southern vernacular. Channeling a wraparound porch, the warm wood ceiling of the Porte Cochere entry extends into the main lobby and sleek double-height glass wraps around the perimeter flanked by a garden terrace lawn inspired by traditional homes of the area. To create a distinctly Atlanta experience, the interior design captures the soul of Atlanta through various reflections of the city’s diverse landscape and everchanging attitude weaved throughout the built environment.
On the first-floor lobby, the grand stair provides a wow-moment connected to the architecture that captures the spirit of Atlanta. An open house market with a mix of communal and lounge spaces conveys the tradition of opening your home with good food and converts to a bar during later hours. A terrace lounge for café dining invokes southern gardens with wisteria draping from trellises, layered lighting, communal tables, and sophisticated tones such as dark woods and marble. Meeting space on the first level includes prefunction space, a social ballroom, and meeting rooms where deep tones such as burnt orange, army green, and purple mix with black wood furniture and dark floral carpeting in a sophisticated space. Escalators lead to the second level where lounge space and a bar area surround a grand ballroom and courtyard. The third level includes both flex and formal conference space with open pantry areas. Level four includes an array of dining options including a signature restaurant, sports bar, and all-day dining, terrace, and plaza connecting back to the Campus. The fifth level houses the fitness center, spa, and pool, with a club lounge and guestrooms.
With a goal of seamlessly integrating the hotel into the convention center and celebrating the rich history of Atlanta, the hotel achieves radical hospitality in both design and service.
Design: Gensler
Photography: Connie Zhou

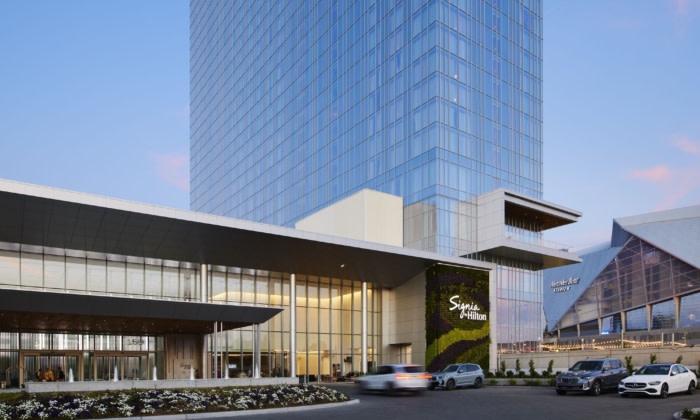
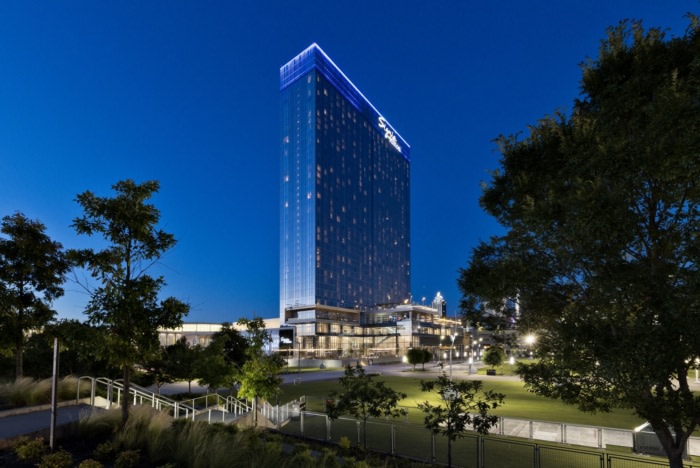
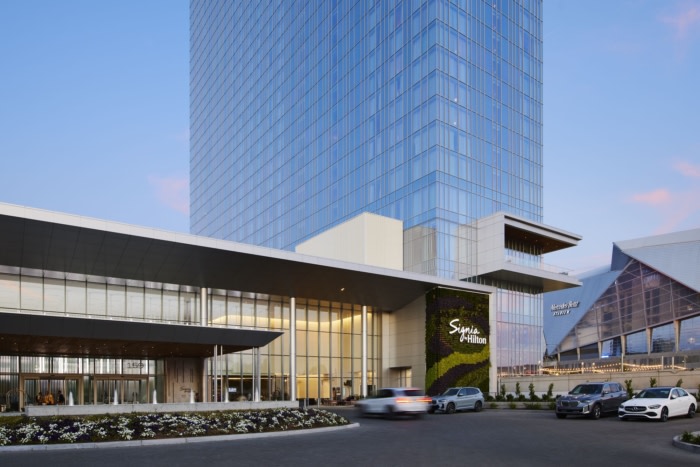
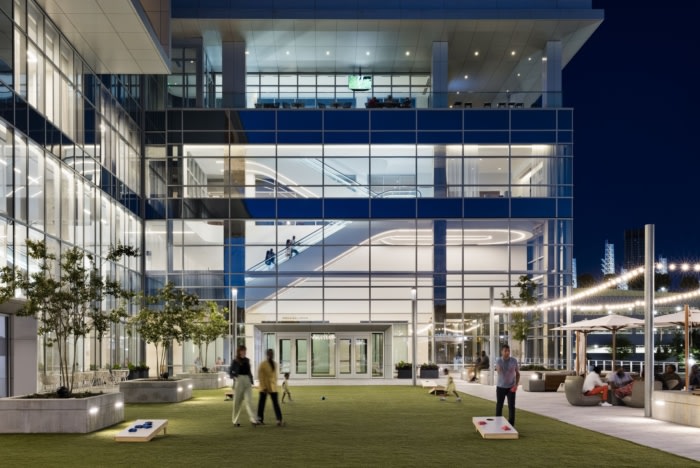
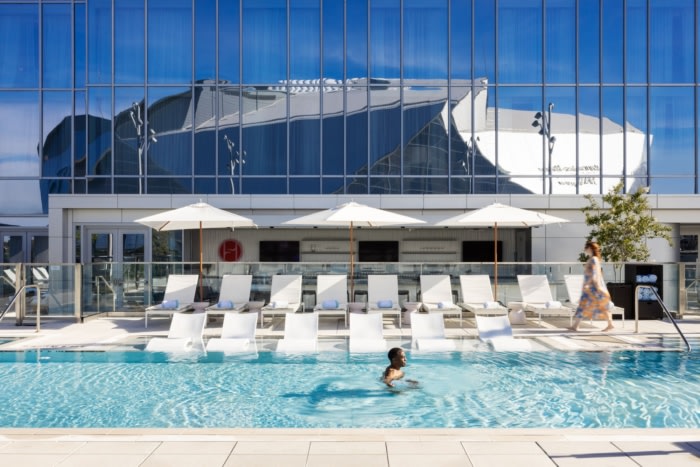
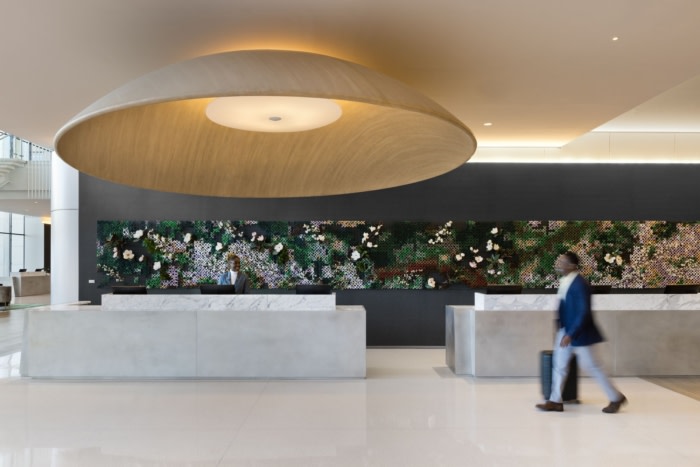
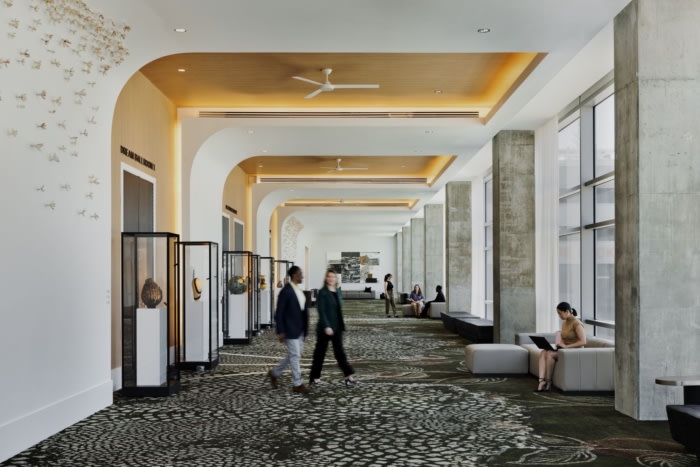
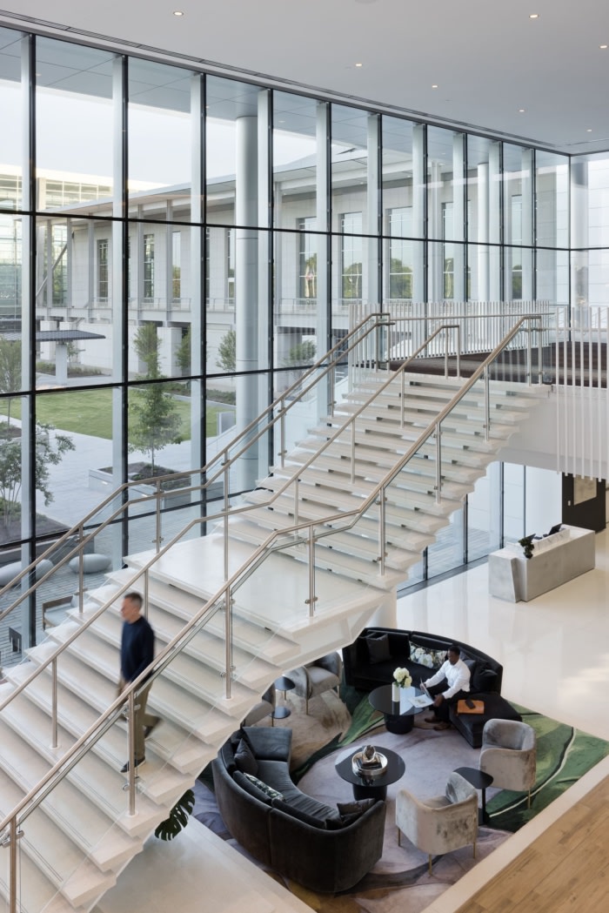
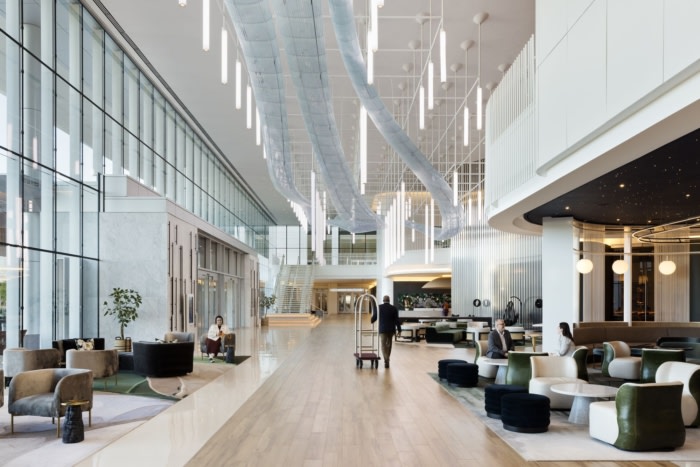
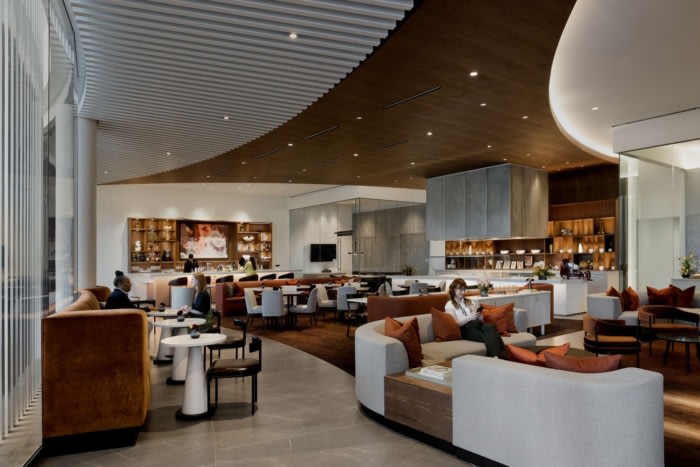
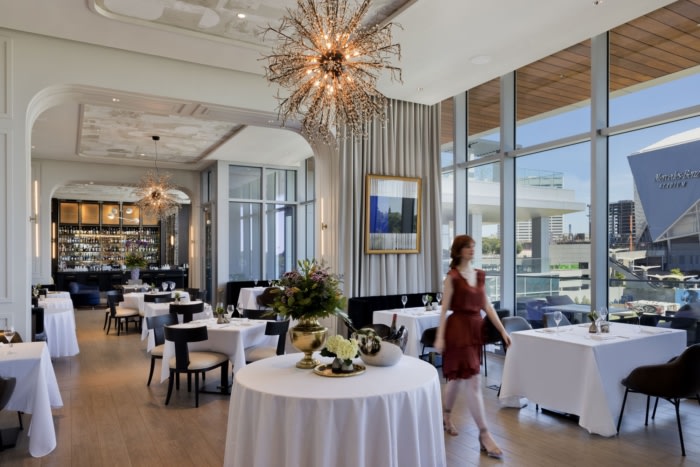



Now editing content for LinkedIn.