Pelio Estate Winery
Hawkins Interiors transformed a Carmel Valley barn into Pelio Estate Winery’s elegant tasting room, featuring natural materials, a central fireplace, and outdoor trellises, achieving a seamless indoor-outdoor design flow.
For their new 1900 sq ft tasting room, the two sisters behind Pelio Estate hired Hawkins Interiors to transform an existing barn and gravel parking lot into an elegant boutique wine tasting experience in beautiful Carmel Valley, CA. The solution involved opening the internal facing barn structure onto a new garden space. This allowed for a significantly expanded guest experience despite local restrictions that disallowed any changes to the original building’s square footage or volume.
For the interior, the team chose simple forms, elements, and textures to create a moody and natural design aesthetic. Plastered walls, polished concrete floors, a custom stained wood ceiling, and shou sugi ban charred wood cabinets work together to bring warmth and drama to the space. A central fireplace and seating area invite customers to sit, sip, and linger, as if they were guests in someone’s home. To the left of the fireplace sits the tasting bar where dramatic concrete pillars hold up a live-edge reclaimed wood bar top, with a bronzed custom etched mirror serving as the backdrop. To the right, a live-edge wood dining table beneath two stunning, bone-colored pendants by Pinch, provides seating up to 12 and expansive views of the garden.
For the exterior, walls are clad in hewn exterior wood siding and a custom trellis with canvas awning provides shade as well as a visually impactful entrance. Custom metal and hewn wood trellises were designed for group tastings, with willow branch tops and pendants to provide ambiance during the evening. A custom rock fire pit was constructed from locally sourced stone and antique olive trees were sourced and planted.
The resulting design is an inviting and expansive modern space with a seamless connection between interior and exterior that takes full advantage of Carmel Valley’s unique Mediterranean climate.
Design: Hawkins Interiors
Architect: John Taft | Backen & Backen
Contractor: Ryan McNickle | McNickle Construction Inc.
Photography: Ryan Rosene

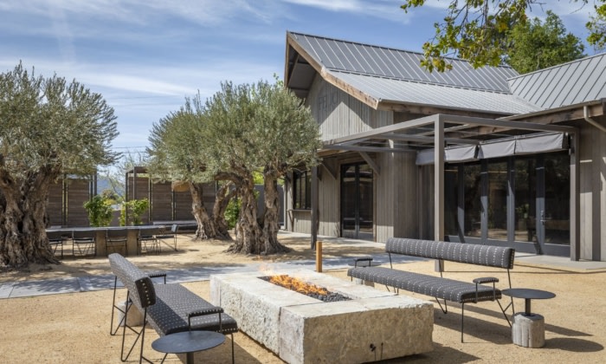
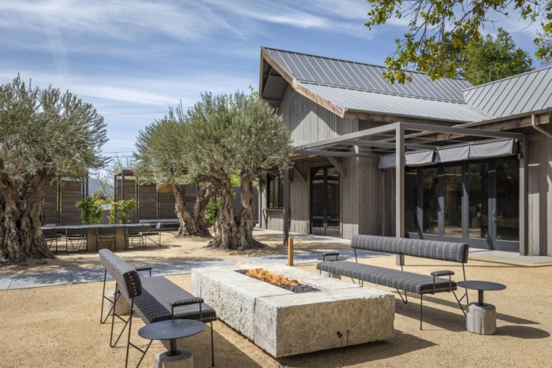
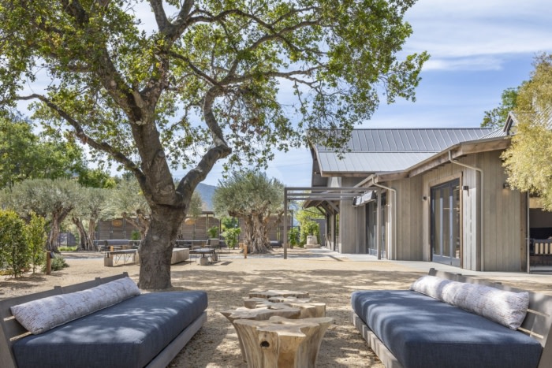
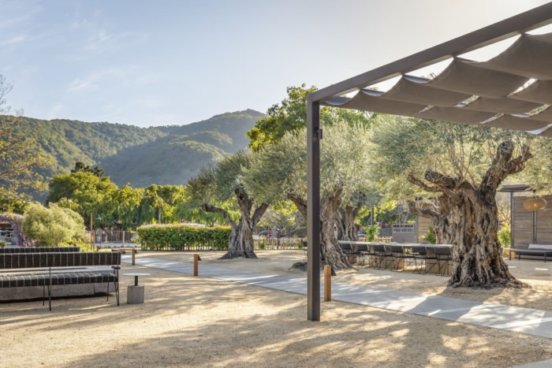
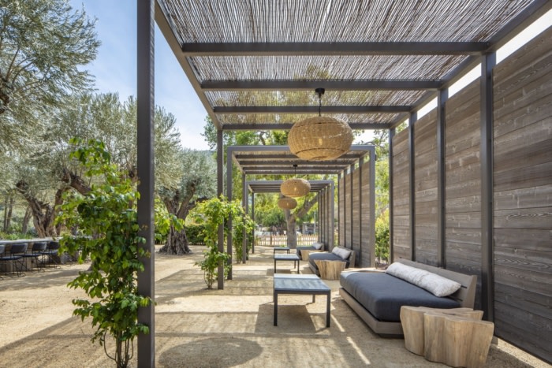
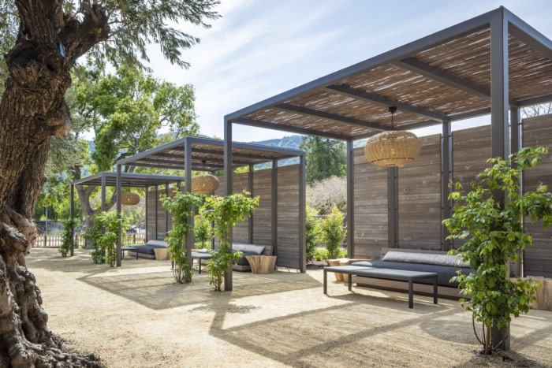
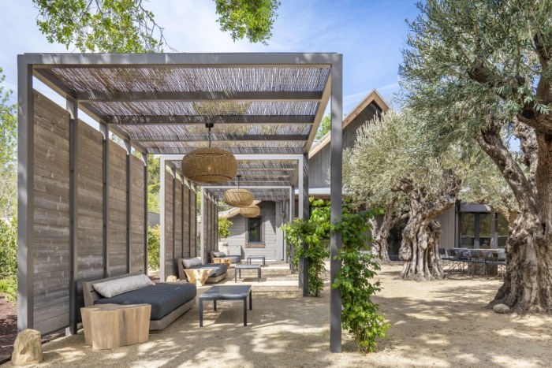
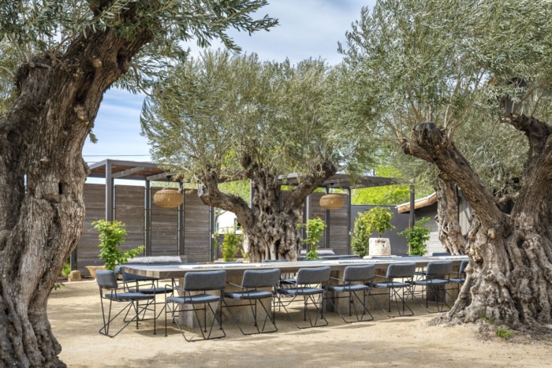
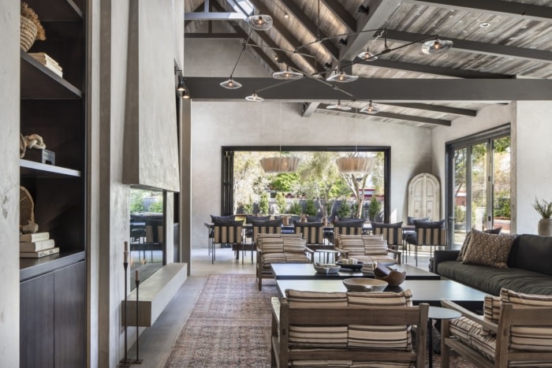
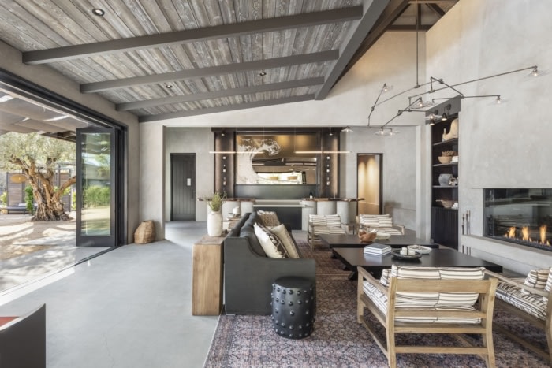
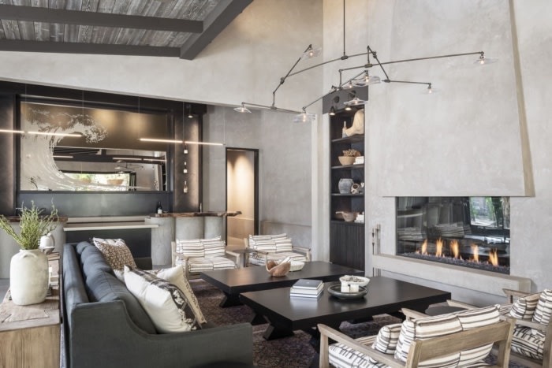
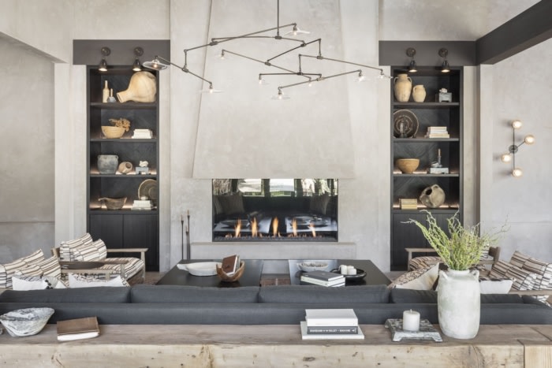
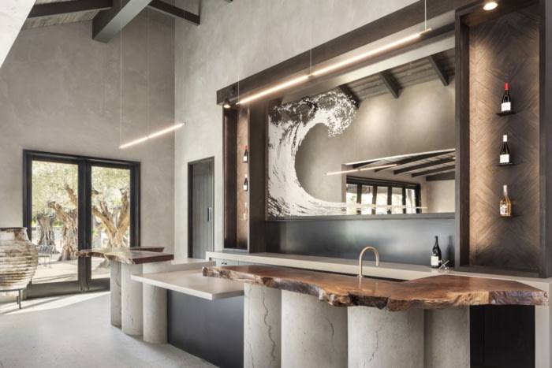
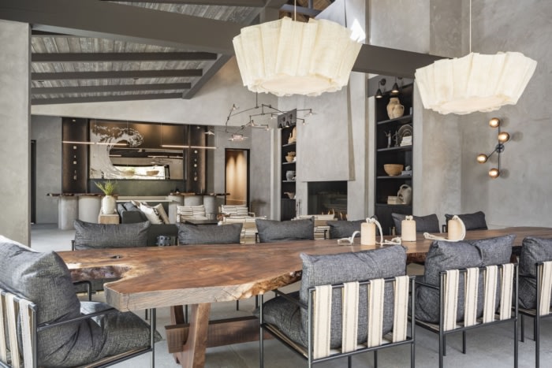
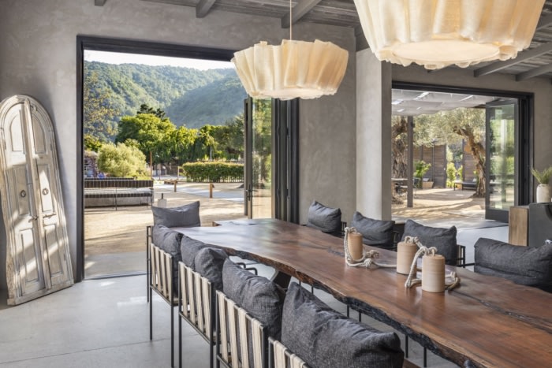
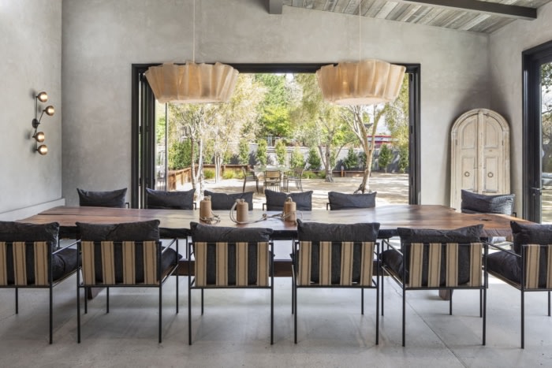
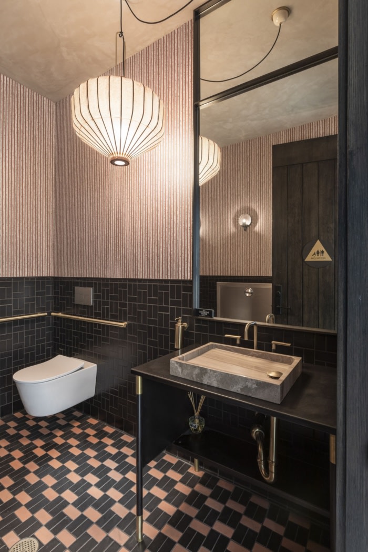




Now editing content for LinkedIn.