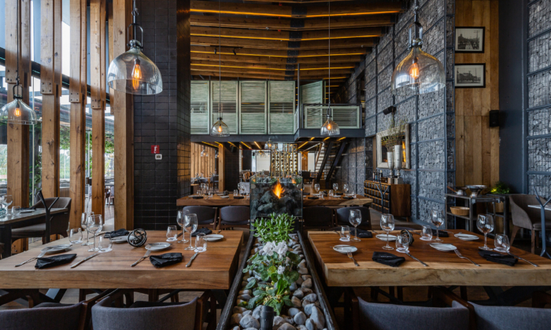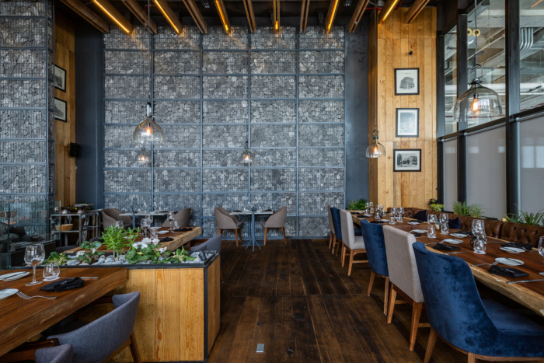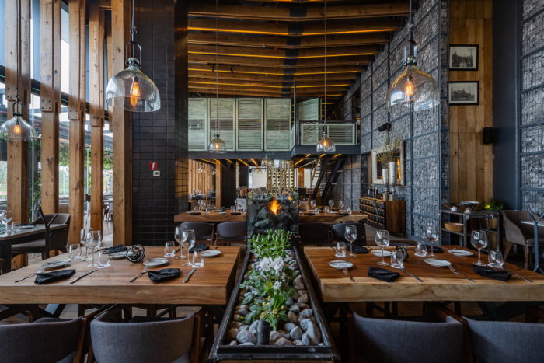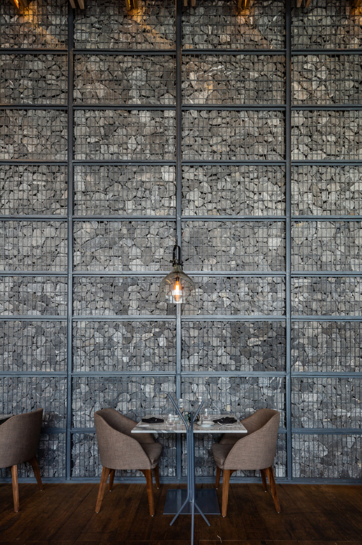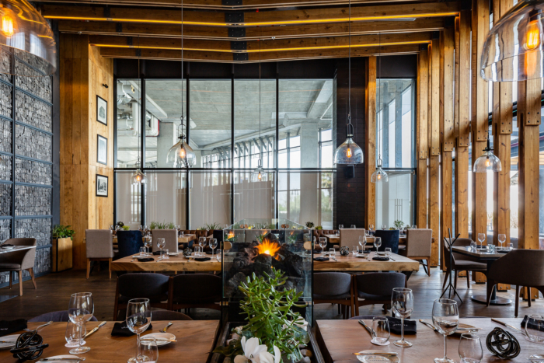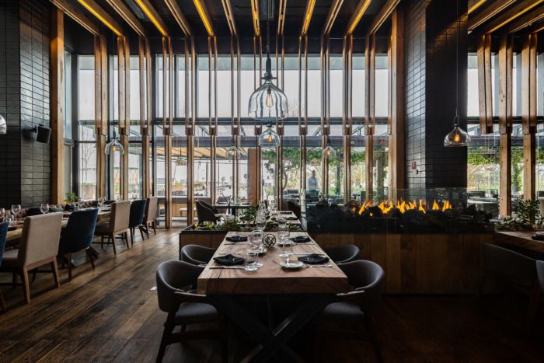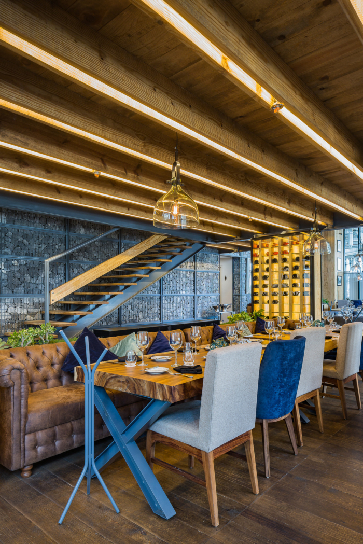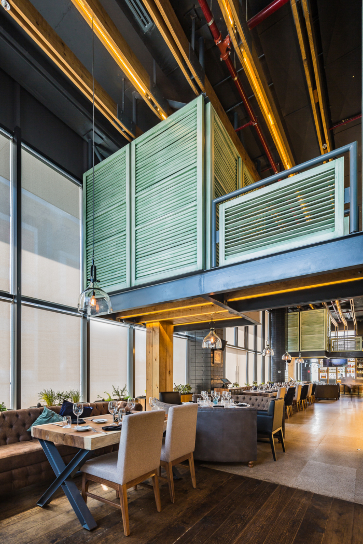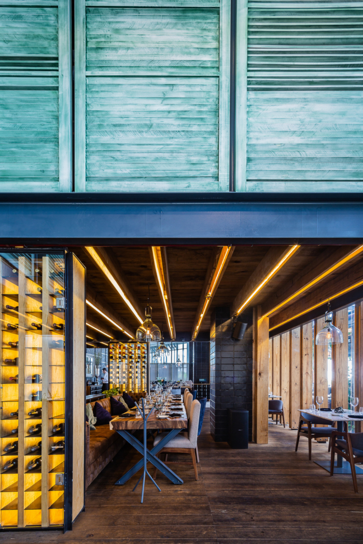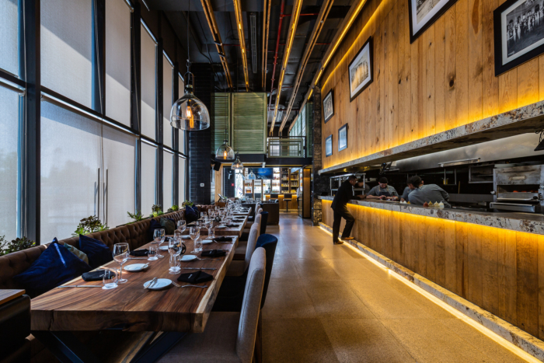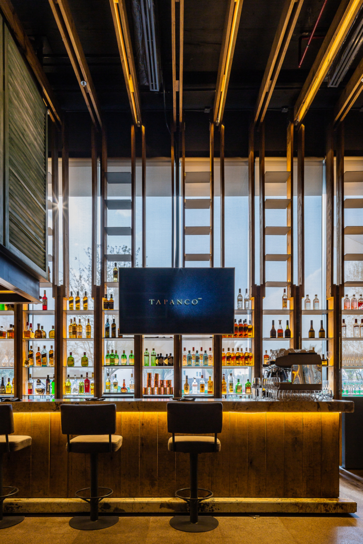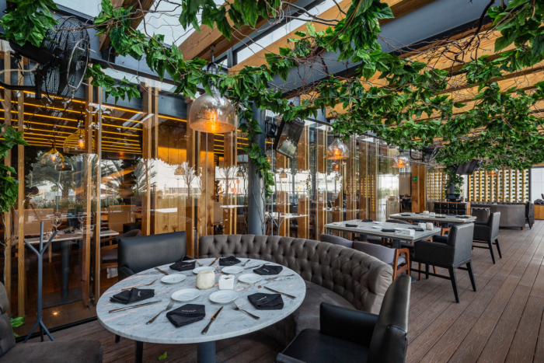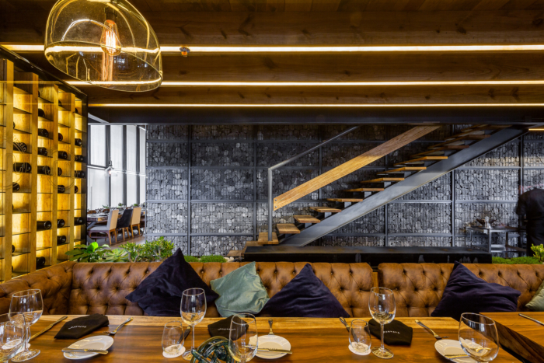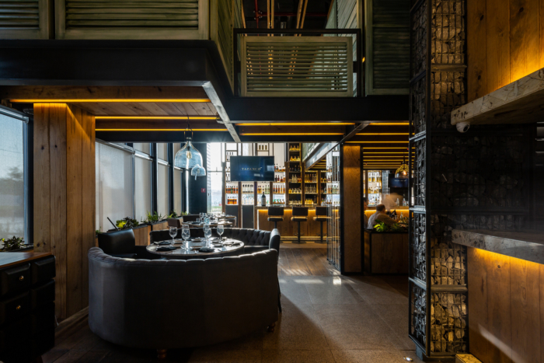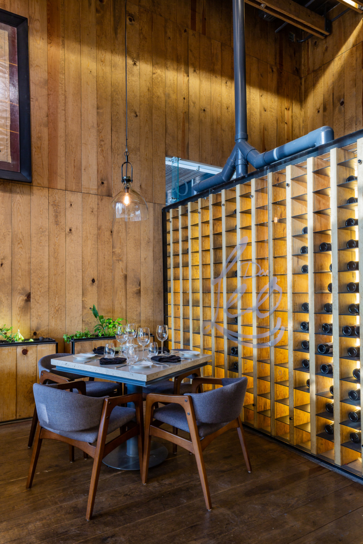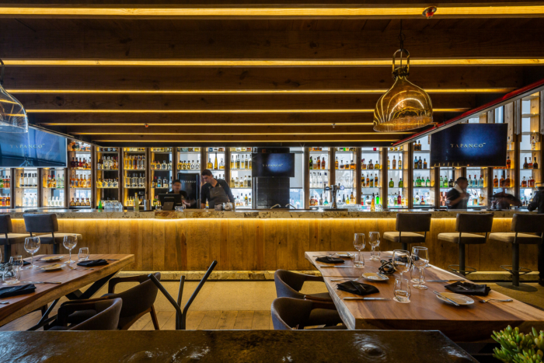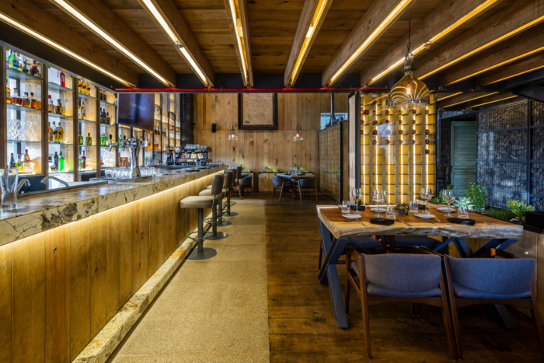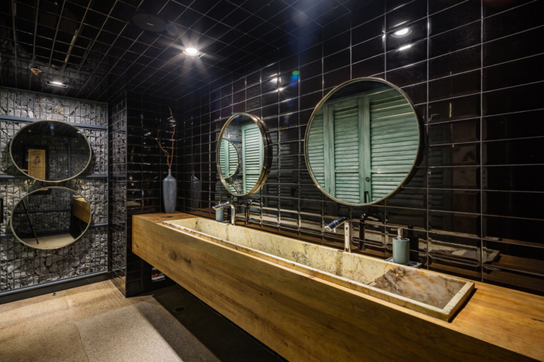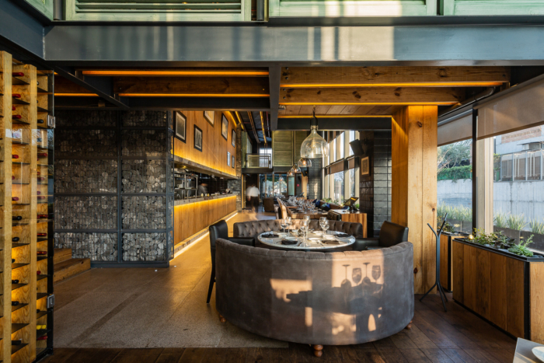El Tapanco
Located in Saltillo, Mexico, El Tapanco was designed by PASQUINEL Studio to create an updated image while preserving the tradition and gastronomic history of the restaurant.
The restaurant is located in Saltillo, Coahuila, within a new important commercial complex called Parque Centro, a site composed of offices, residential, gastronomic and recreational areas.
The spatial distribution starts from a central module that houses the general services and is surrounded by a “U” shaped corridor, which branches out the space in three important areas: bar area, diner and terrace; allowing the user to discover each space. This warm architecture is escorted by two suspended mezzanines that lodge the private areas and that establish a subtle connection through a bridge with the rest of the private areas. Both elements evoke the idea that gives the name of the restaurant “El Tapanco”, because they are arranged within a double height that generates a journey of spatial sensations.
The mixed structure of the entire project is made of double wooden beams joined by iron connections dyed in gray, these elements borns at both ends of the local are characterized by their verticality and parallel repetition that culminates in a triangular ceiling that works as a great surrounding of the whole restaurant, becoming a protagonist piece to the entrance of natural light; at the end of the day it is accompanied by illuminated pieces in a linear form that accompany the structure. The distribution of the ceiling beams involves the installations exhibiting them as part of the project giving an industrial character to the restaurant image. From the outside, he invites us to discover the interaction between the height and the two suspended elements that lack supporting elements, and that are fixed to the slab through a tubular structure.
In its interior, warm, stony and sober finishes predominate giving an elegant and ordered tint. Upon entering the site is received by an imposing gabion wall made of metal mesh boxes, filled with stone and aligned from floor to ceiling. Opposite the wall is a counter-bar formed by double wooden beams with shelves bathed in a warm light, and a long marble bar with seemingly aged veins that play with the contrast provided by the attached wooden wall. The granite corridors and the wooden mats frames the three areas of the restaurant: the bar, kitchen and the diner area, in which are integrated natural elements such as water in the form of ponds and fire contained in a firepit, embraced by aromatic species that stimulate different sensations.
Adjacent to the premises is a glass box that houses the terrace of the restaurant, where the structural components respect the continuity and modulation of the interior beams. At the reception of the terrace a couple of cellars and a firepit are in charge of receiving the user, motivating him to observe the decorative and architectural details of the interior. The vine-like vegetation that emerges from the support elements is suspended between the wooden beams that make up the ceiling, giving the impression of naturalness and a visual composition that contrast with the subtle finishes of a marble bar and a counter-bar of wood and iron.
Design: PASQUINEL Studio
Photography: Onnis Luque

