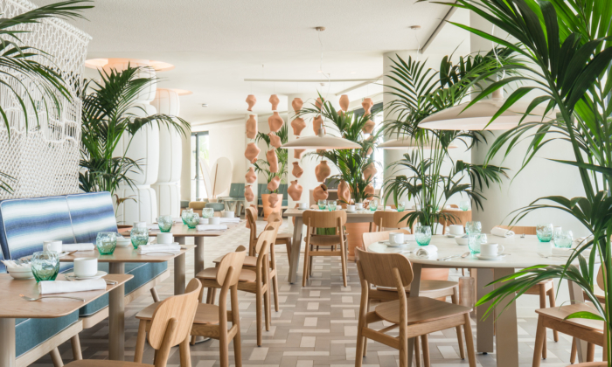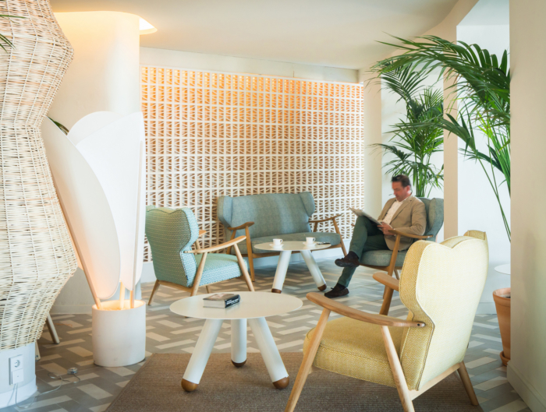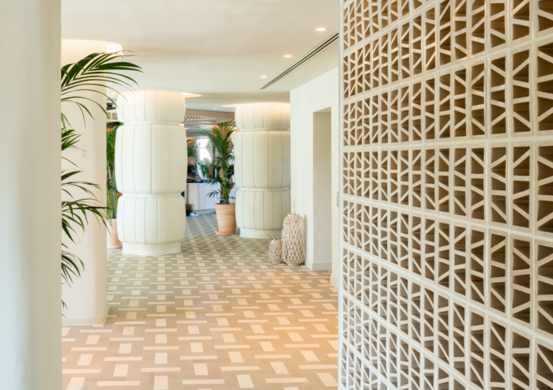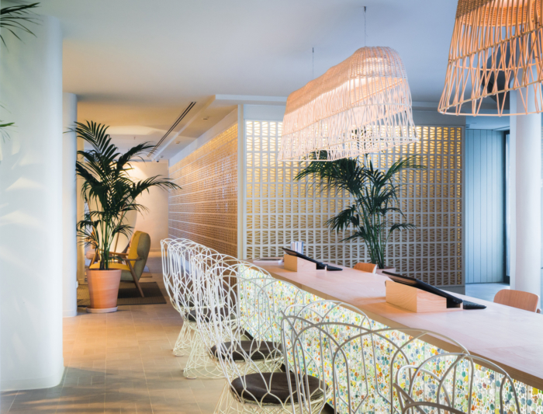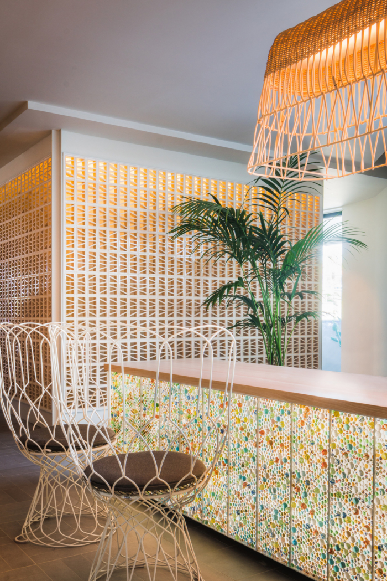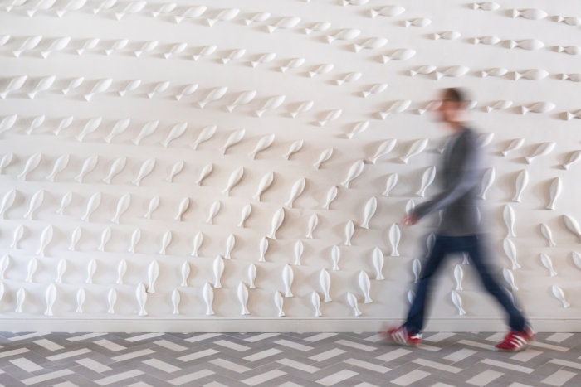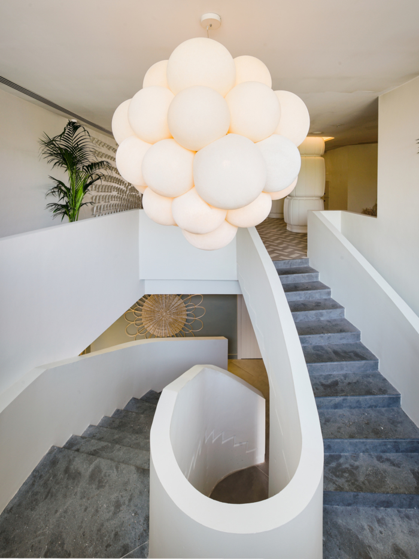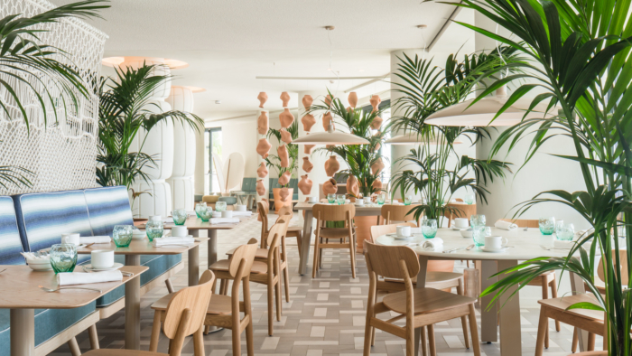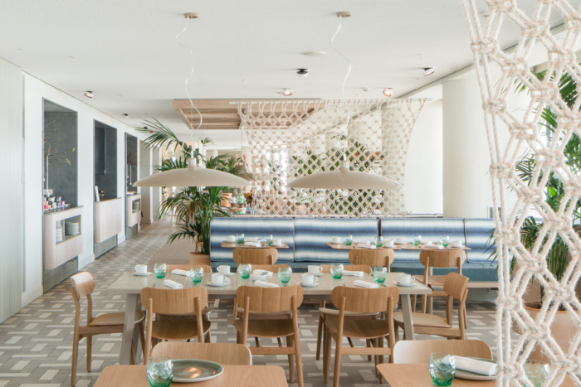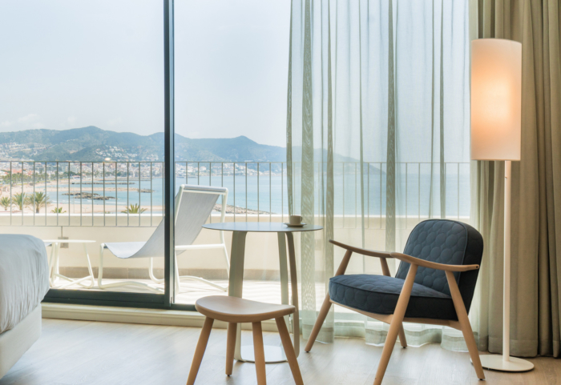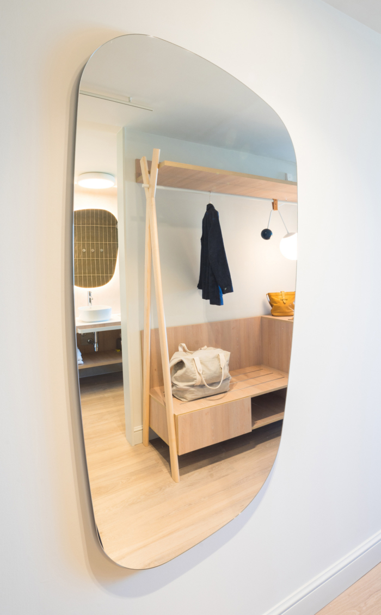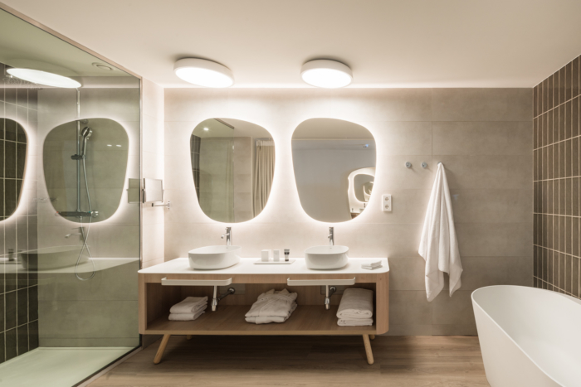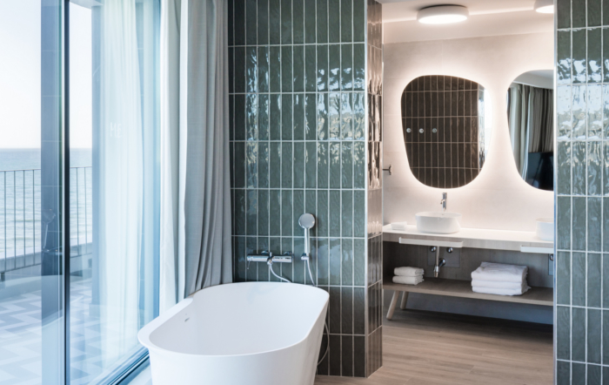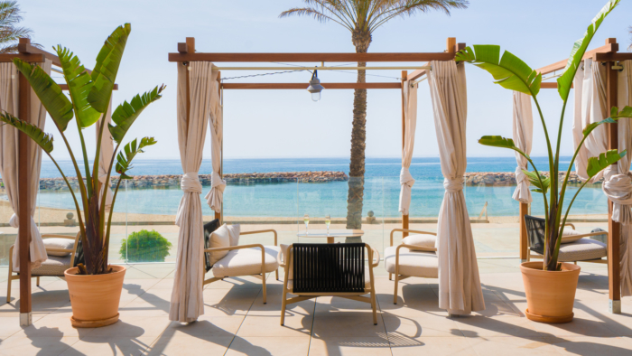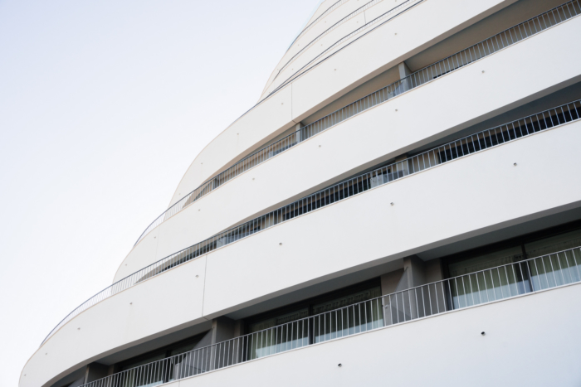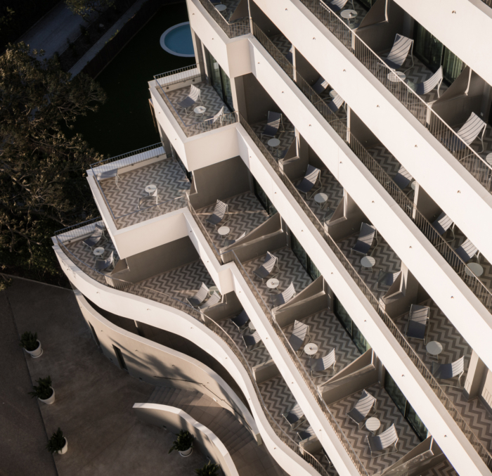ME Sitges Terramar Hotel
Lagranja Design worked with a building dating back to the 30s that has undergone numerous changes and expansions during the 20th century and is now the home of ME Sitges Terramar Hotel, a vacation hotel meant to evoke the playful spirit of the 60s in Sitges, Spain.
This idea would be materialized in the elements of the space through different interventions: The elements of the design are thought in a formal manner, as for instance the application of rounded shapes, claddings with singular structures for the existing columns and the creation of peculiar textures as the counter one made out of backlit marbles.
The introduction of color is mainly expressed through the seating items that have patterned upholstery and bright colors, in harmony with the tone of the indirect light.
The choice of textures is based on the usage of traditional materials of the area: objects and coverings made out of wicker, ceramic lattices used as wall claddings in the lobby, screen dividers woven with ropes in the restaurant, herringbone floor inspired by the traditional ceramic tiles for the ground floor and the rooms’ terraces, stones provided by local quarries and different wood essences.
The initial construction was completely absorbed by the subsequent extensions, yet some original well preserved elements have been recovered. In the convention hall of the ground floor, the moldings of the ceiling were reconstructed and the chandeliers were restored. The floor was another singular element that has been recovered.
As a consequence of the successive renovations the original façade got integrated inside the edifice. Taking this into consideration, it was aimed to emphasize this element by preserving the squared morphology of its pillars and joining them with a lintel in order to be read as a single piece, developing it along the lobby and the connection between the kitchen and the
restaurant.
Ground Floor
It is articulated around a nucleus that contains the services: kitchen, back office, staircase and elevators. This fact ensures the usage of the entire perimeter – the façades – as a public area, taking advantage all the exterior views the building provides.
The lobby areas- with the bar of this zone- and the restaurant are placed on the main façade, moving the reception to the back part in order to emphasize the idea of sharing these spaces with the hotel’s clients.
The interior-exterior connection is enhanced by the glass façade of the restaurant and lobby. In the swimming pool area the glass panels were used in order to unify the terrace with the interior of the restaurant.
In front of the main access to the lobby, a staircase was created in order to connect to the garden located on the lower floor. The staircase is thought as a singular piece with a large window behind that provides natural light and invites the user to go down the stairs and enjoy the views across the garden.
Rooms
The main elements of the rooms are the views. It was decided to integrate the bathroom inside the bedroom through a glass divider in order to provide natural light. This decision generates open spaces, offering the room a greater sense of spaciousness.
Design: Lagranja Design
Photography: Joan Guillamat

