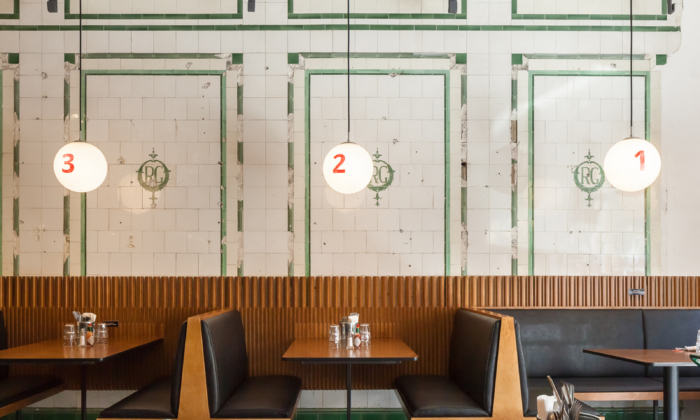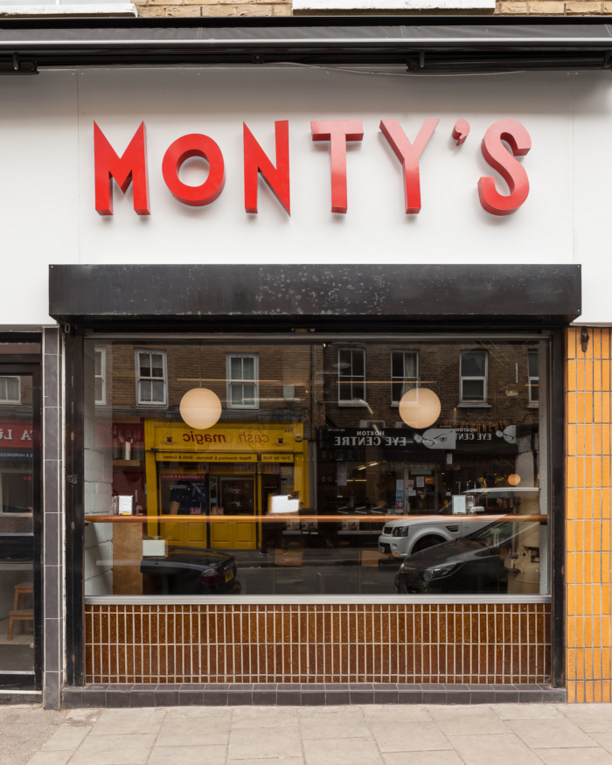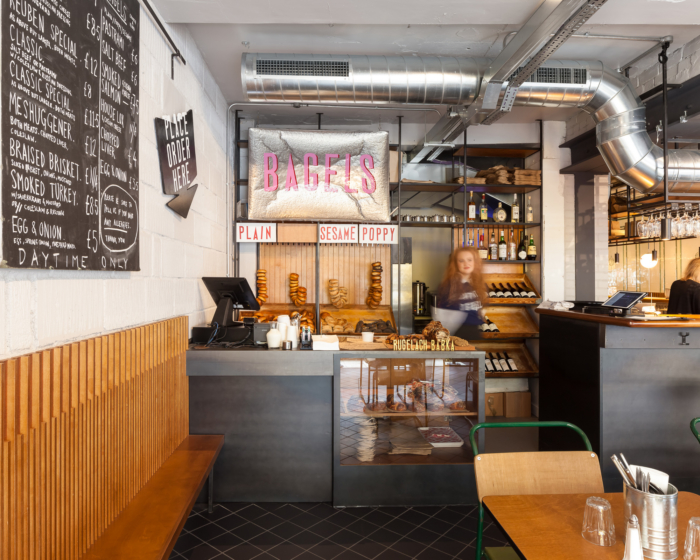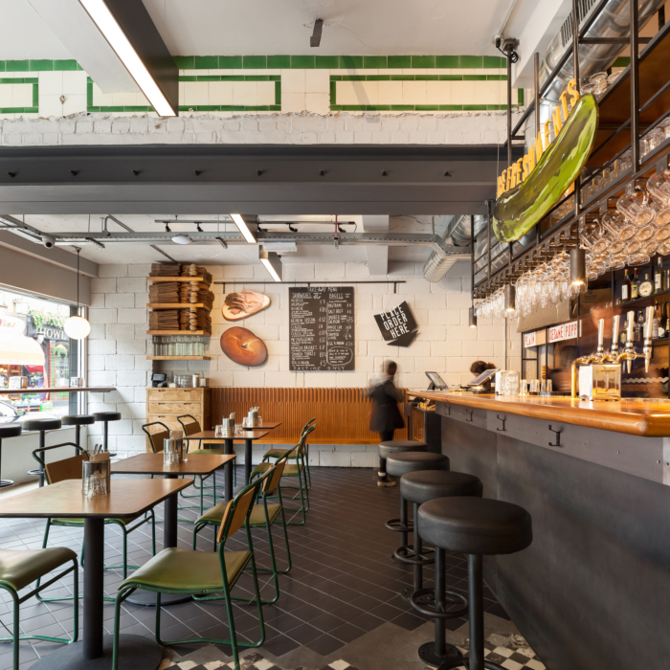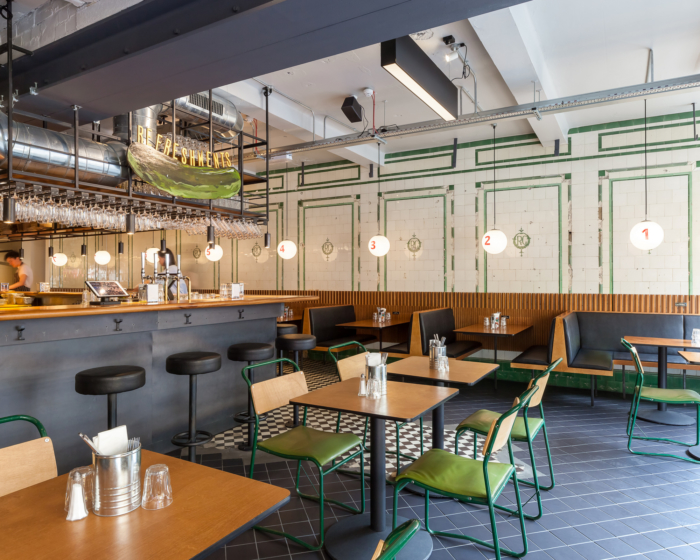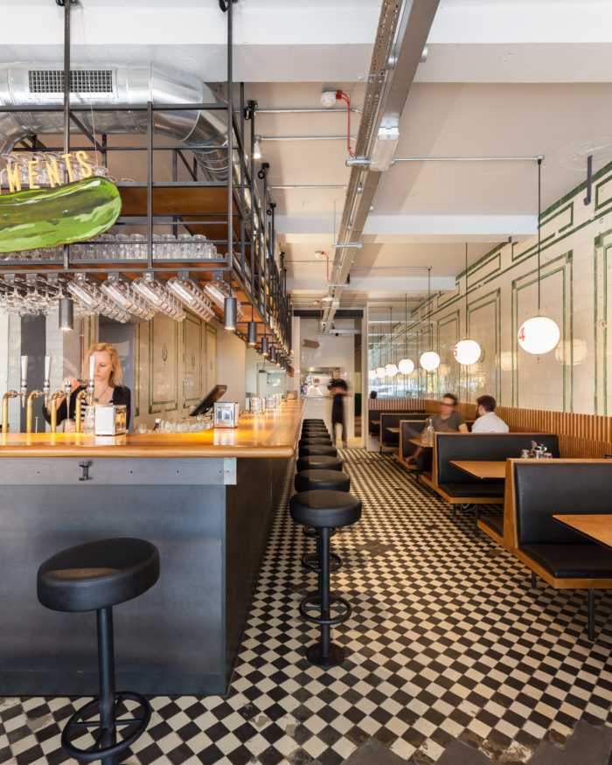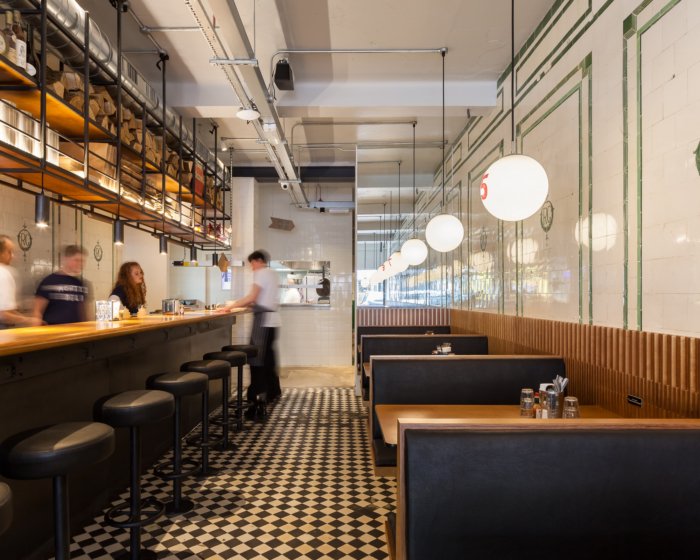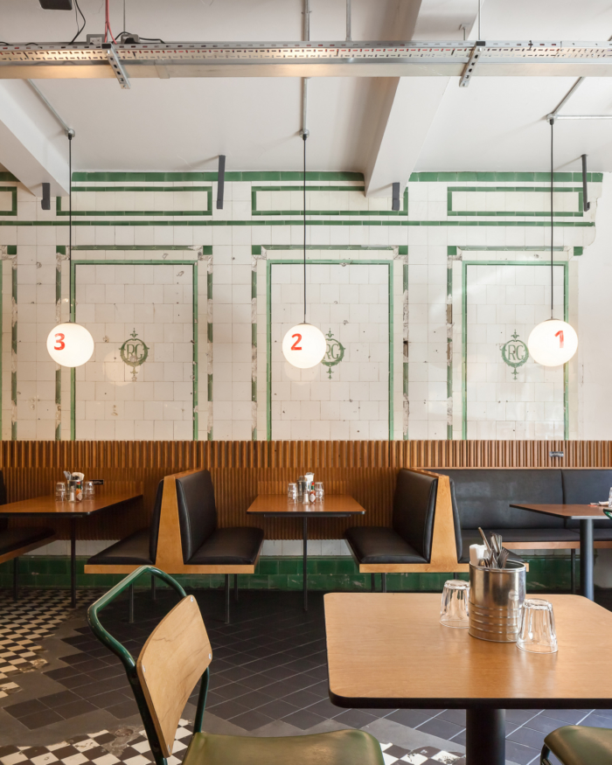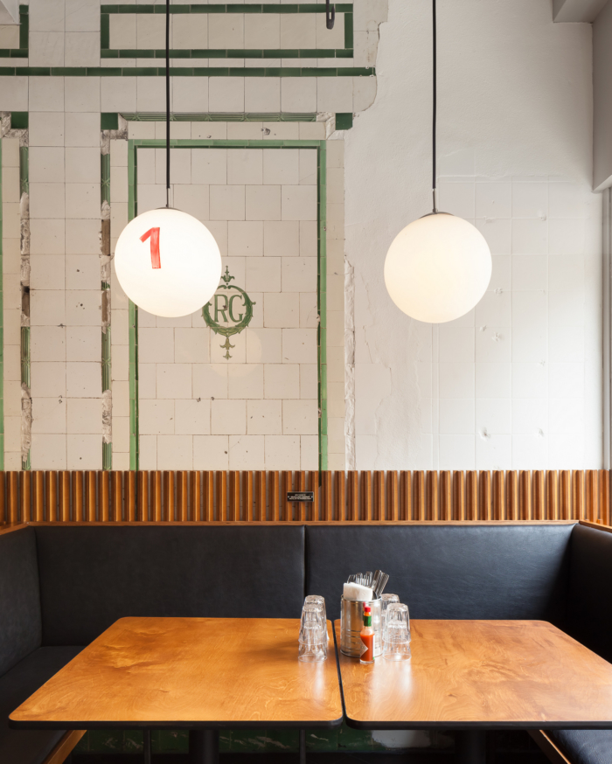Monty’s Deli
MATA Architects have designed Monty’s Deli to be a contemporary interpretation of the classic old workers cafe of London
Monty’s Deli is a Jewish Deli located in Hoxton, East London. The 220 sqm restaurant is Monty’s first permanent venue and caters for 70 covers in a range of booth seating, bar diner and satellite tables.
Whilst we wanted to create a space inspired by the classic workers cafe we were wary of creating a facsimile copy. The challenge was to deliver a place that had the feel and elements of the look but not too close a resemblance. This had to be a contemporary interpretation of an old classic.
In transforming the space we set out to expose and celebrate the existing building fabric. The challenge was that much of the historic fabric had been covered over during many years of more recent occupation. The last tenant, a bakery, had been in occupation for over 40 years, during which time they boarded and plastered over walls, installed vinyl over original floors. During our initial site visits we glimpsed promising fragments of historic (Victorian era) building fabric; plastered over original wall tiles, exposed porcelain floor tiles and other partially hidden delights. All these elements, integrated into the design, had the potential to add layers and enrich.
The challenge was twofold:
1) How to integrate these into the design when they are largely concealed. Known unknowns.
2) Preserving aspects of historic building fabric without this becoming a conservation project. The challenge was to find the right balance between new elements and old, retained ones. So that each played off each other to greater effect.
The unique combination of uncovered historic building fabric in immediate juxtaposition with contemporary fit out elements creates a result that is very much of it’s place and cannot be found elsewhere.
This tension between old and new; at once revealing the history of the place and its next chapter, responding to local context whilst introducing the new helps make the end product warm, soulful and distinct.
Design: MATA Architects
Photography: Peter Landers

