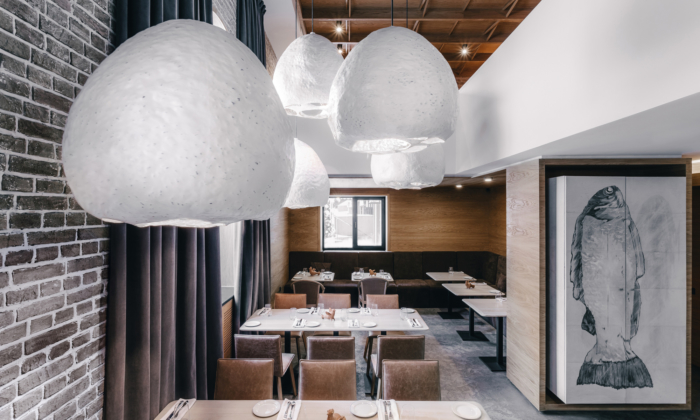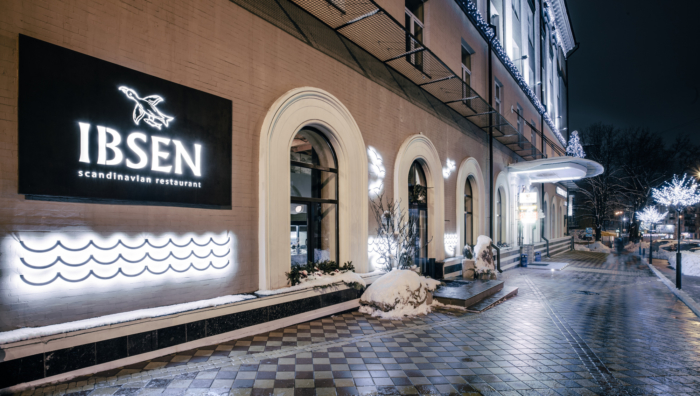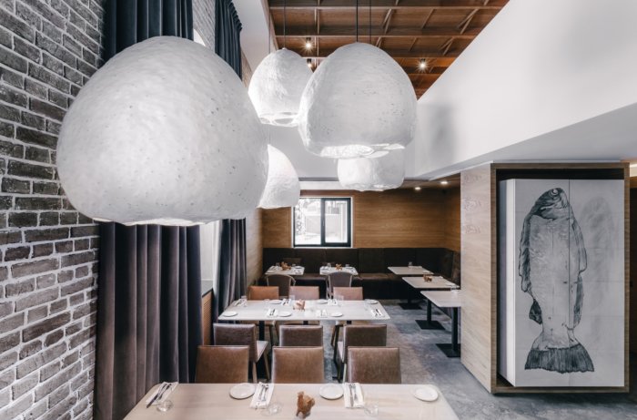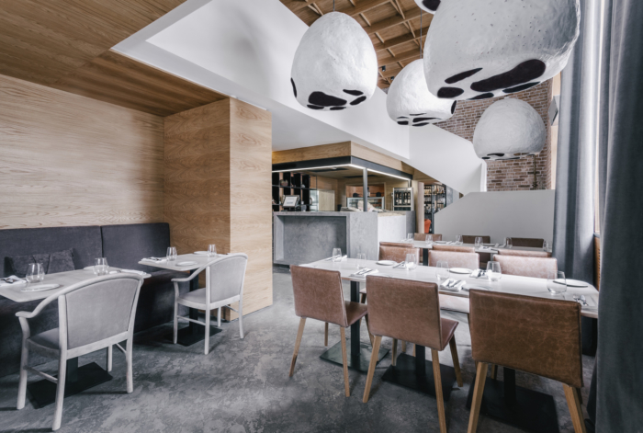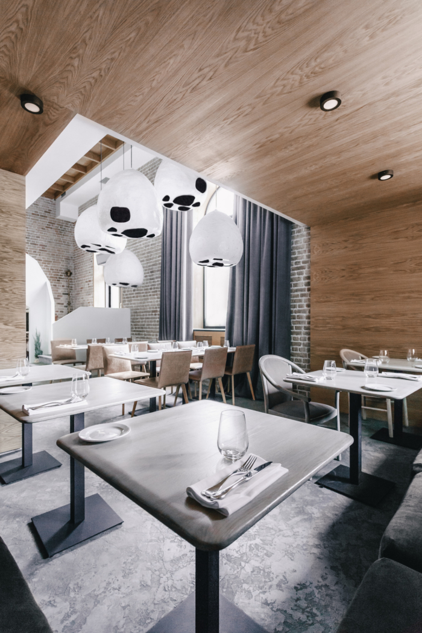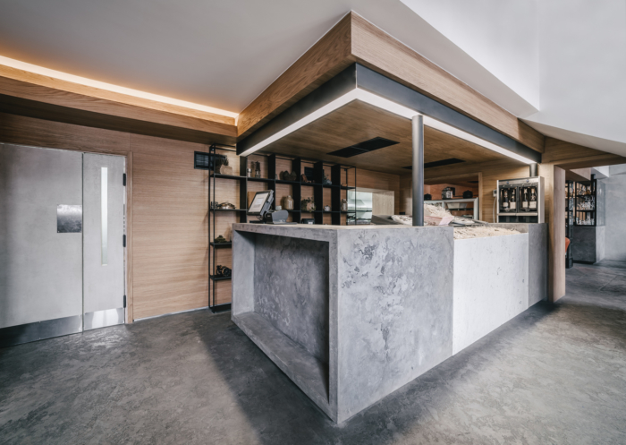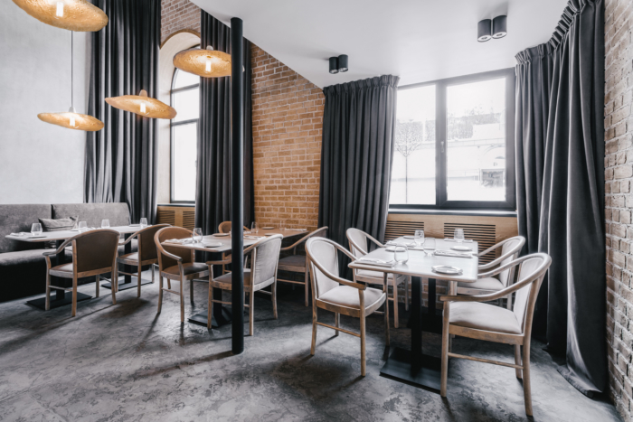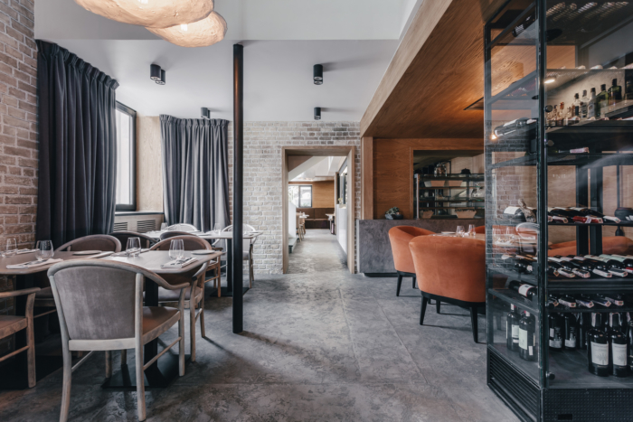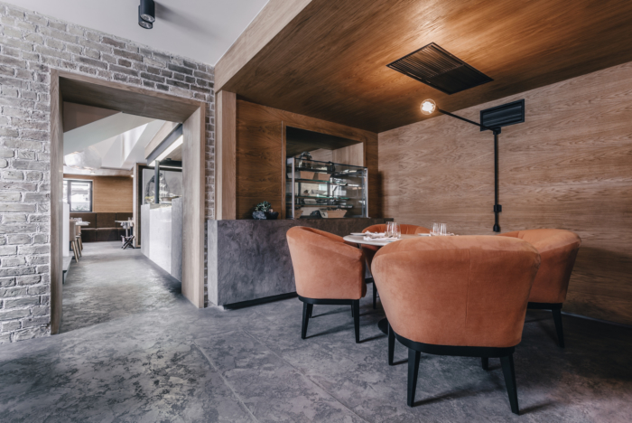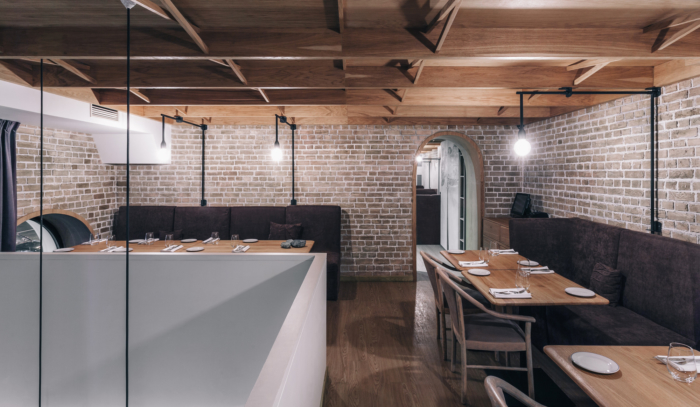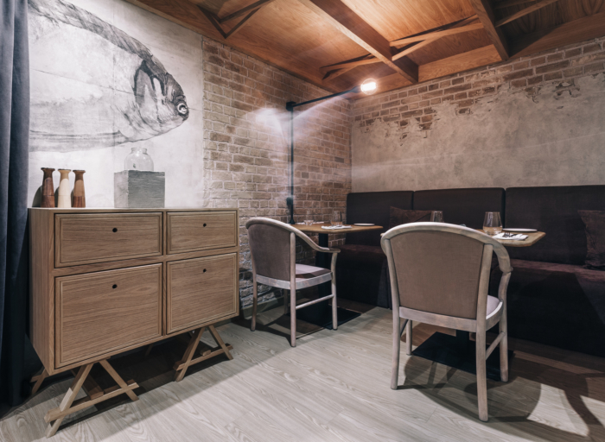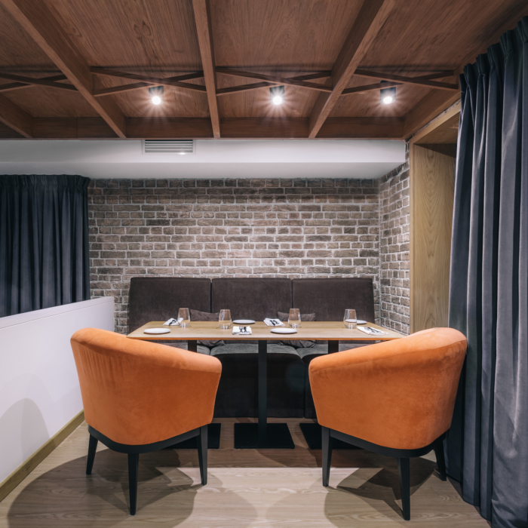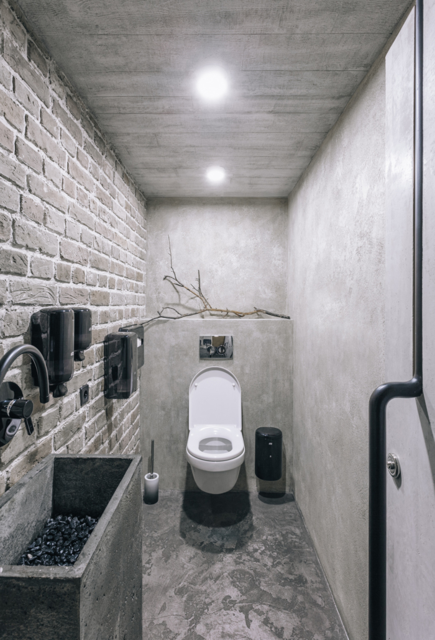Ibsen Fish Restaurant
Sergey Makhno Architects designed Ibsen Fish Restaurant in Kiev with the concept of combining simplicity and asymmetry.
As a result the restrained interior puts an emphasis on nature. Simplicity and asymmetry are the hallmarks of it. The concept defined the main materials to work with: wood (ash), concrete, marble, copper.
Wood is a double target. First, we like it. Second, it is difficult to imagine Scandinavia without wood. Ash panels connect the floor with the ceiling. And the transitions are wisely planned to zone the space.
The ground floor is self leveling and contrasts with the light wood of the second floor.
The warmth is created by sandy shades. White, as a saving flag, proudly carries the spirit of Scandinavia. It’s the stratum of peace and calmness. In the morning it’s cool to sink into a soft leather chair, reading a newspaper and waiting for your breakfast. The second floor is a cozy space for dining and having supper.
Author’s objects bring a special flavor. There are eye-catchers in the restaurant – brass chandeliers. Sergey Makhno designed them specifically for “IBSEN”. Behind the idea of chandeliers (like all the restaurant) is the sea. Smooth, wavy curves resemble seashells.
The client said that he would serve only the “first water” oysters. We solved the problem by the RAW-bar, a semantic point of the ground floor. No aquariums with half-dead fish.
The fish is good not only for eating, but also for looking at. Food for the eyes – pictures on the walls and closets (like inhabitants of the northern countries dо). Everything says: “delicious!”
Design: Sergey Makhno Architects
Photography: Andrey Avdeenko

