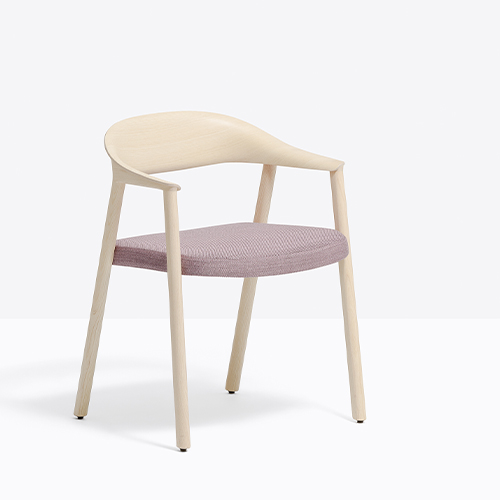Aspire Westjet Garden Lounge
Ménard Dworkind Architecture & Design’s Aspire WestJet Garden Lounge in Calgary harmoniously blends lush greenery and intimate seating areas, creating a serene retreat for travelers within the bustling airport terminal.
Tucked into the Transborder terminal of Calgary International Airport, the Aspire WestJet Garden Lounge is a tranquil expansion of the existing Aspire lounge. The project began with the simple yet poetic idea of walking from the main lounge into the garden. A new opening was carved into the original wall, allowing guests to flow seamlessly into the garden addition with it’s 40-foot ceilings, expansive skylights, and a full-height curtain wall.
The planning, however, had to contend with a key constraint: coring into the concrete floor was not possible. The need to provide charging capabilities to every guest seat was resolved through a clever infrastructural gesture, a network of raised planter boxes that conceal electrical cabling and plugs. These planters not only bring lush greenery and texture into the space, but also define circulation paths and frame the lounge’s many seating areas.
The layout unfolds in a series of distinct zones. Upon entry, guests encounter residential-scaled seating zones, each with a two-seater couch and two lounge chairs, evoking the intimacy of a living room. A rhombus-shaped island bar draws the eye with its elevated shelving unit crowned with a lush, cascading planter. Adjacent to it, a similar shaped planter, flanked by two-person booths, creates a rhythm of compression and release as guests move through the lounge.
Custom steel tables cantilever off the planters and elegantly wrap upward to house soft-glow table lamps at each seat. On the eastern edge, a low green banquette snakes along the wall, its form punctuated by custom wood and steel café tables. In one of the more sculptural gestures, half-round niches were carved into the east-side planter and fitted with upholstered banquettes, transforming them into cozy dining alcoves.
The material and colour palette is grounded in warm earth tones, with muted greens, rich browns, and soft neutrals that echo the natural elements throughout the space. Lighting is deliberately soft and layered, adding to the calming, garden-like ambience.
From down the terminal concourse, the lush green vegetation is clearly visible. A glowing Aspire sign, seemingly floating amidst the foliage, acts as both a beacon and an invitation, welcoming weary travellers into a garden oasis where they can recharge in every sense of the word.
Design: Ménard Dworkind Architecture & Design
Design Team: David Dworkind, Benjamin Lavoie Laroche
Contractor: Ledcore construction
Architect of Record: Rick Balbi Architect
Photography: David Dworkind














Now editing content for LinkedIn.