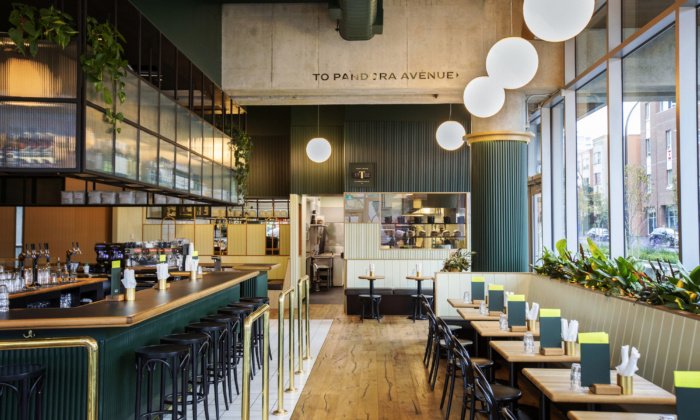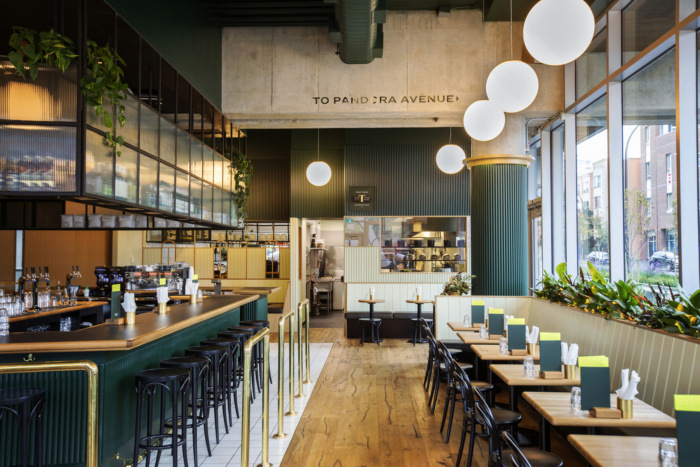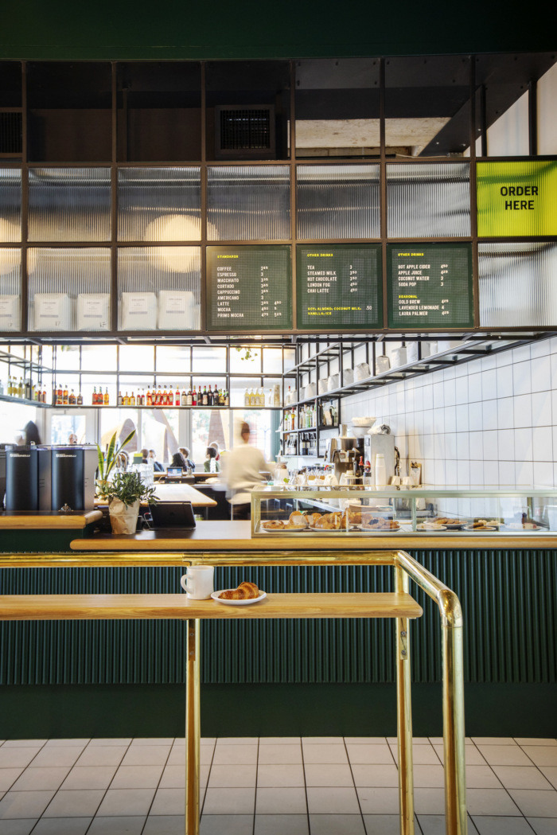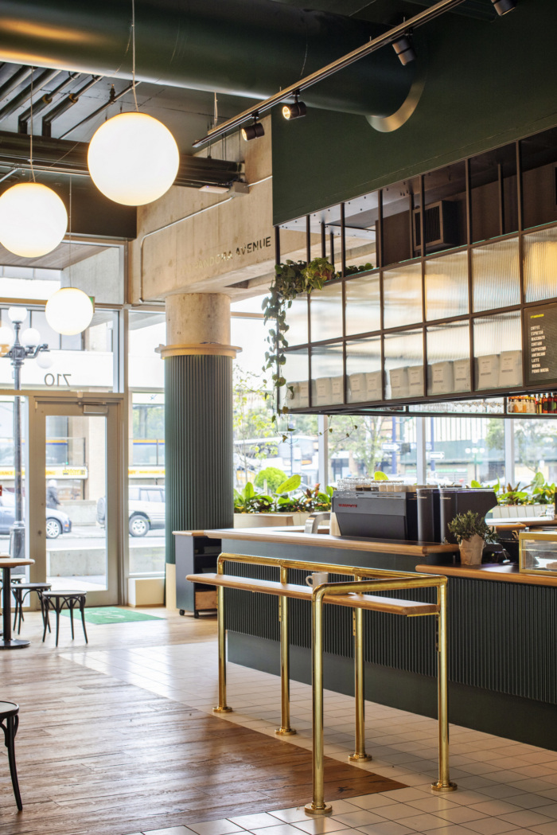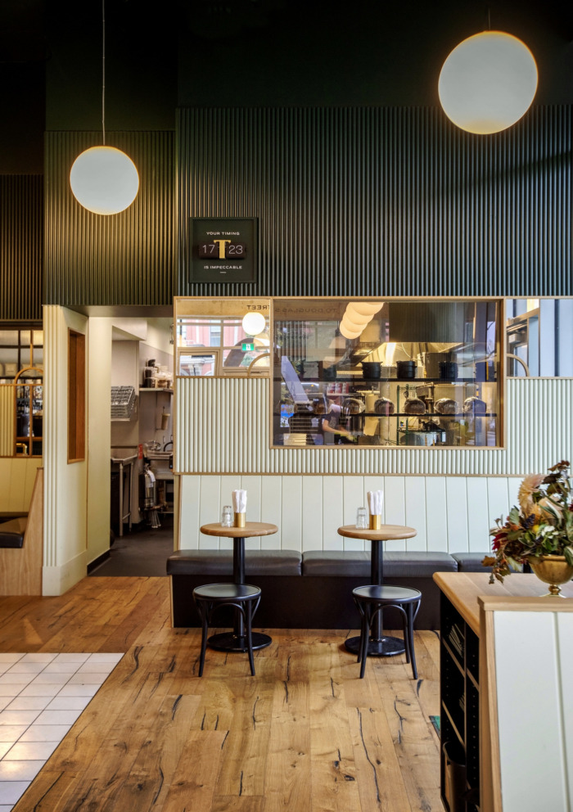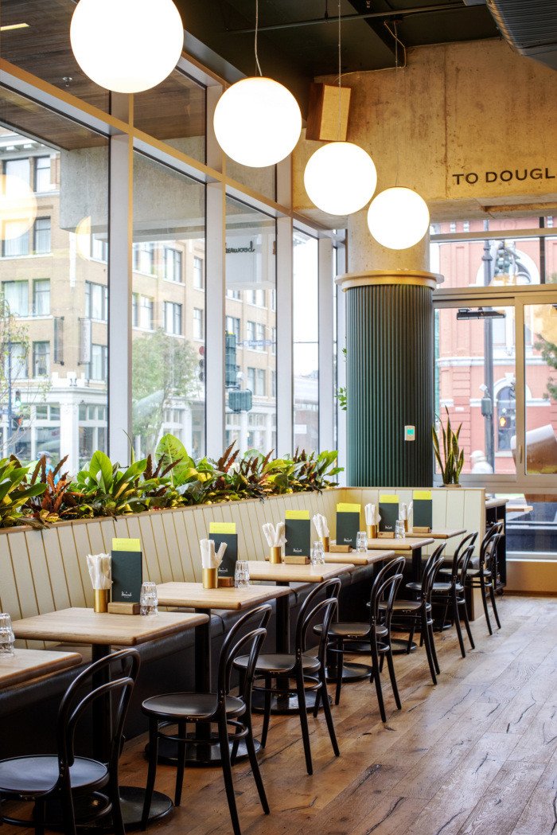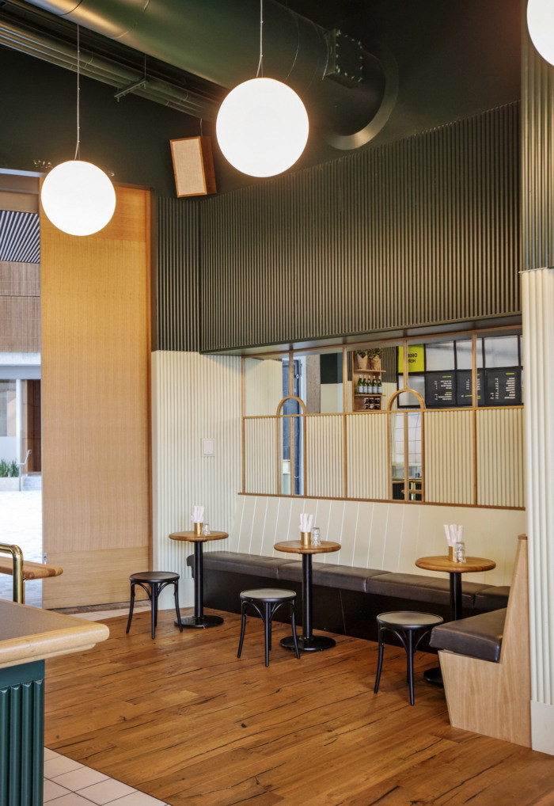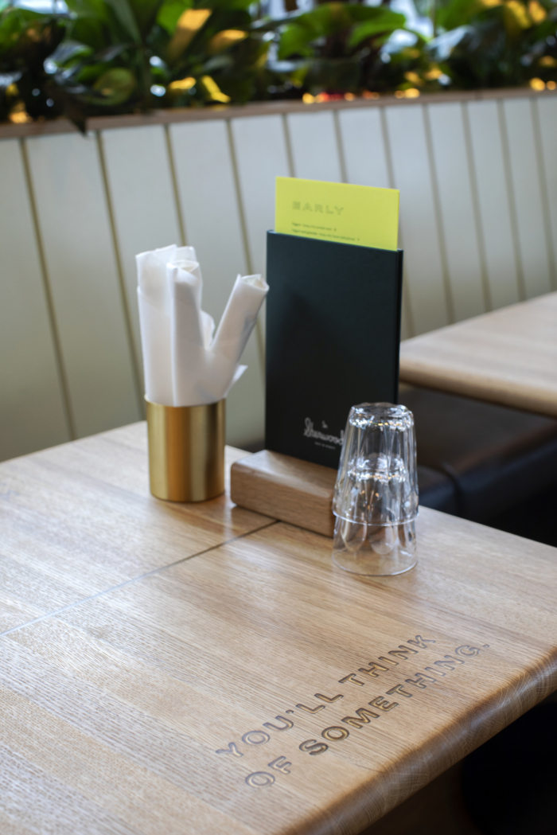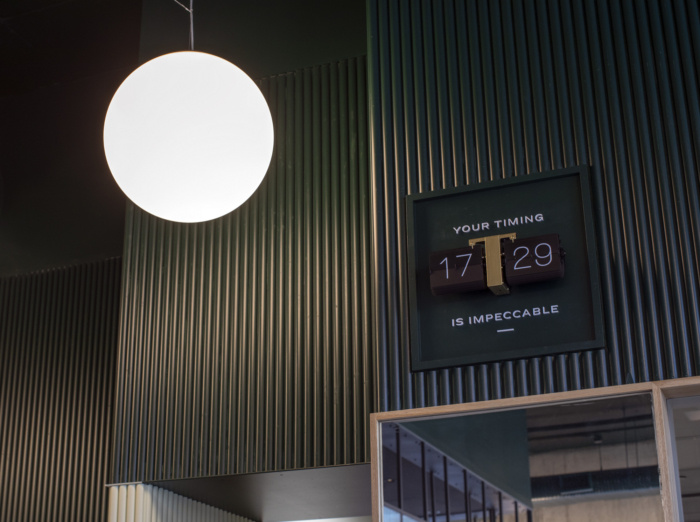Sherwood Cafe
Located in a contemporary new-building in Victoria, Canada’s downtown, the floor to ceiling windows overlooking the intersection beyond formed a key element of the concept; Bidgood + Co had the challenge of bringing a welcoming, cozy feel to a modernist space at Sherwood Cafe.
Victoria is home to the highest number of restaurants per capita in Canada, second in North America only to San Francisco. But a key concept was missing for foodies and casual coffee drinkers; a day to night institution that could be counted on for quality espresso, friendly fare or a creative cocktail at any hour. Enter Sherwood.
Drawing inspiration from European all-day eateries, Sherwood is a youthful reinterpretation of a classic concept. An interplay between modern daily life and traditional neighbourhood institutions.
The idea of transitioning from morning coffee to dinner and late night pints naturally lead to the space being arranged in zones for varied experiences; a coffee and pastry take out counter with casual bench seating near those looking for a less formal experience, and table service offered at banquettes, a communal table and window facing seats that overlook the busy junction beyond. Both areas surround the central open bar which acts as the main protagonist of the space, grounding activity and acting as a social and functional hub.
Muted pistachio and contrasting hunter green cladding wrap all vertical surfaces, introducing elegance and warmth over the contemporary shell. Texture and acoustics are addressed through dynamic material exploration with bespoke CNC panelling in playful half-round shapes. The arch shape forms a motif repeated in decorative mouldings and mirror, as well as classic bentwood furnishings inspired by classic Art Deco brasseries. Plants, brass rails and bentwood chairs layer additional classic, refined elements to the interior.
In contrast to the walls and furnishings, the ceiling purposely remained uncovered. The functional rawness of the modern building is enhanced by exposed concrete, piping and ventilation painted out in bold green, juxtaposing the space below and connecting it to the building it calls home.
It’s the unique offering of modern world meets tradition that makes Sherwood a welcomed addition to a growing city known for its charm. The unpretentious, social atmosphere fosters familiarity and encourages customers to feel right at home at any time of day or night.
Design: Bidgood + Co
Contractor: Strong Construction Group
Photography: Janis Nicolay

