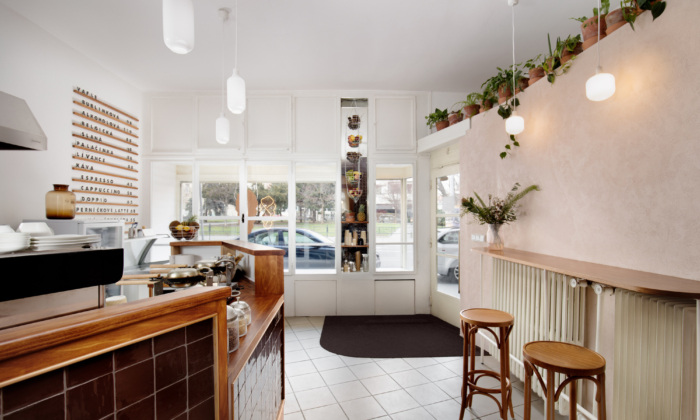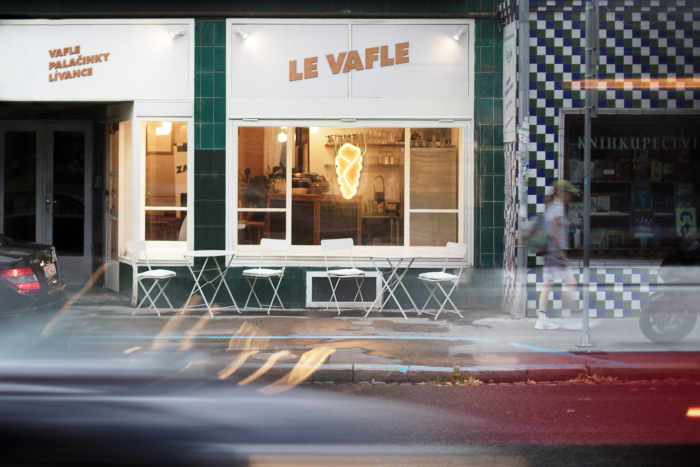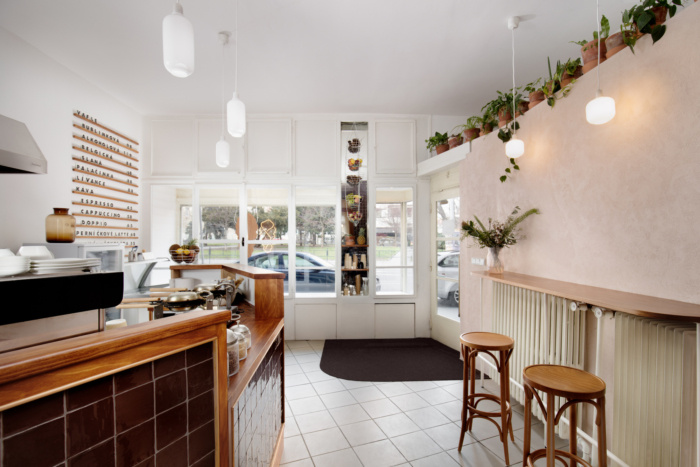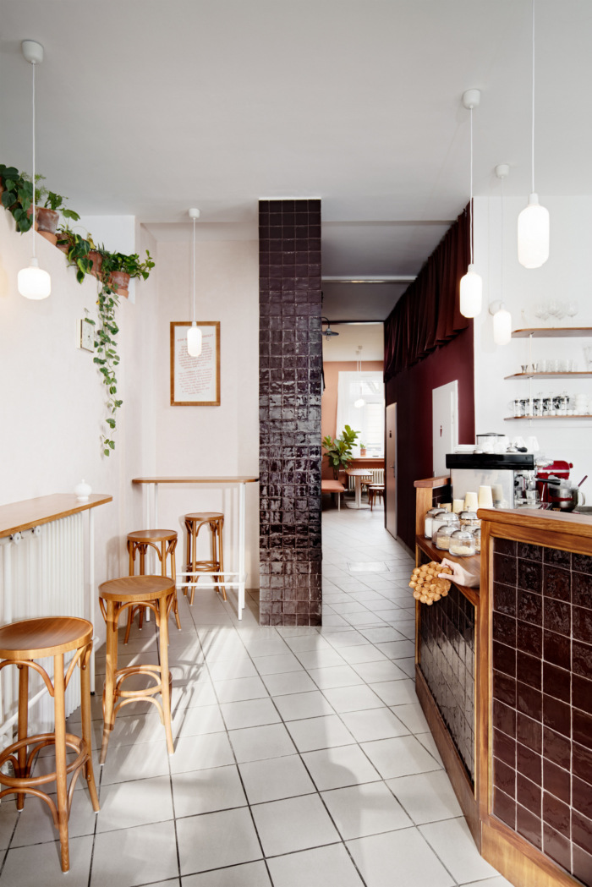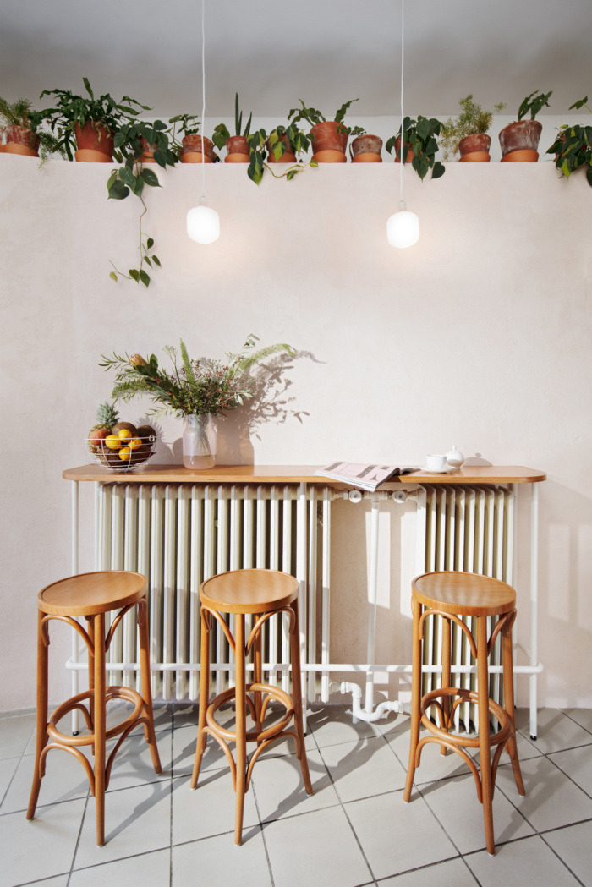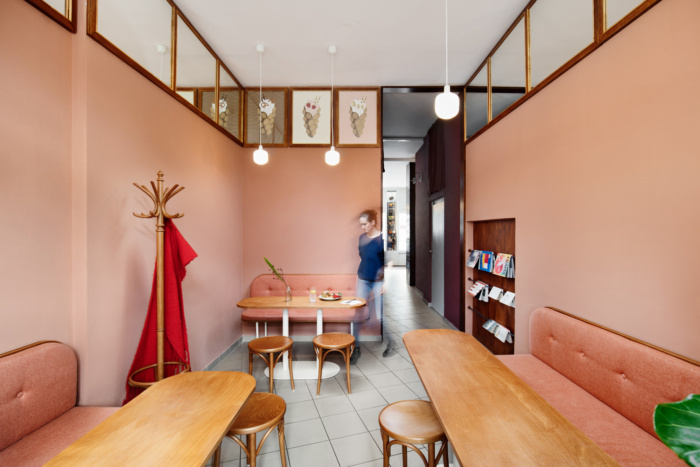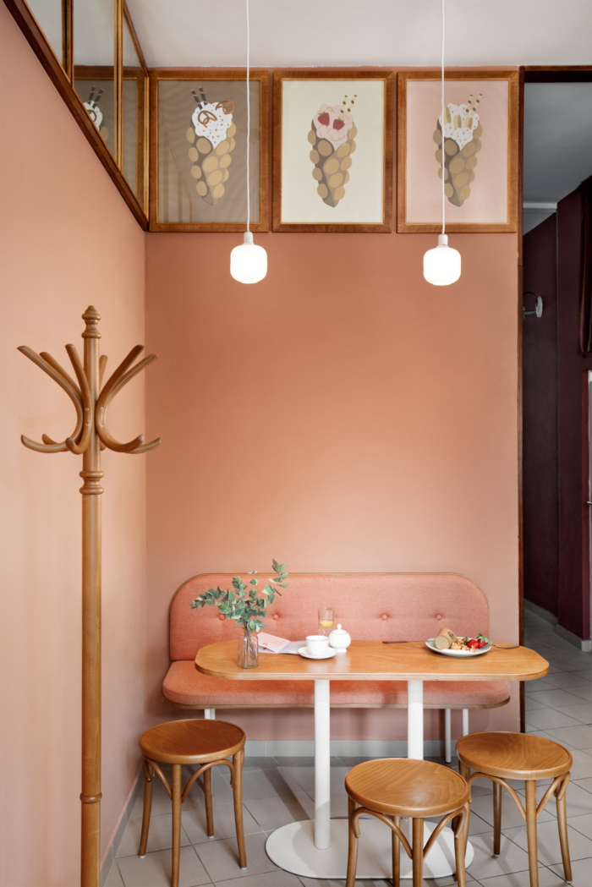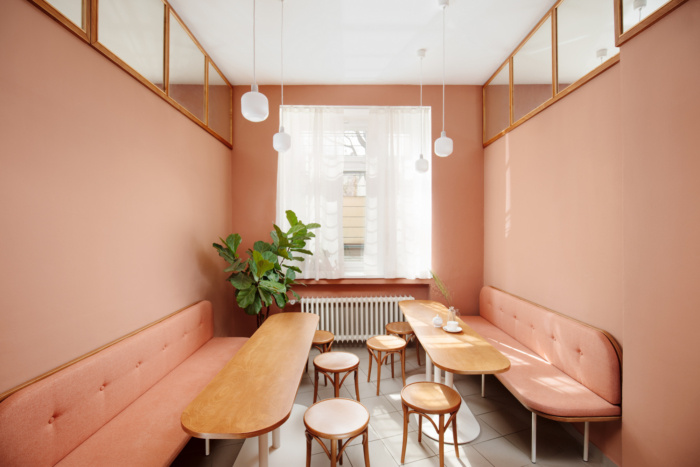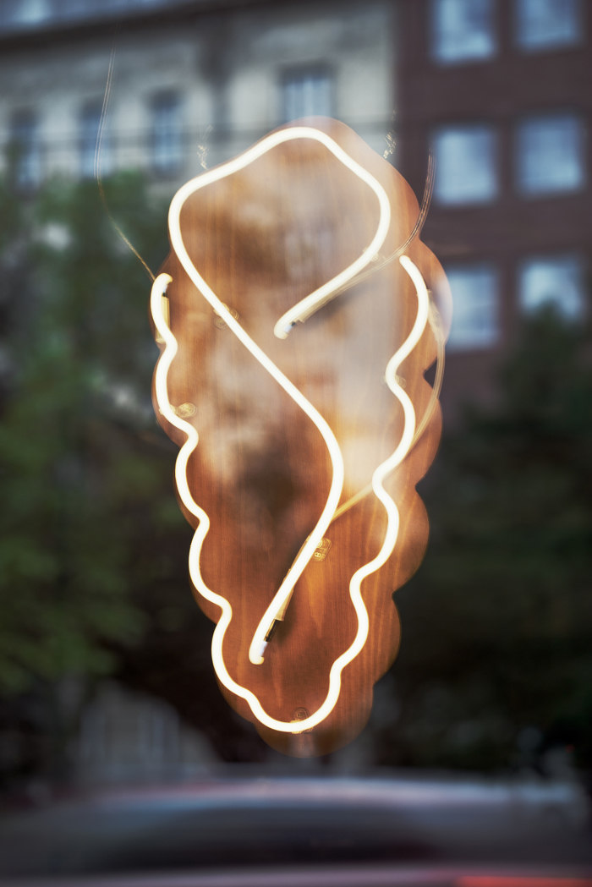Le Vafle
Located near the city center of Brno, Czech Republic, Le Vafle was designed by Denisa Strmiskova Studio to be a cozy, warm, and inviting bistro focused on sweets.
The interior of newly opened bistro Le Vafle refers the history of a residential house constructed in 1930 where it is located. At the same time, it points to the mostly sweet menu focus of a café. To provide a cozy atmosphere was the priority of the investor.
As a result, the design combines warm salmon and claret colours together with padded wood furniture manufactured especially for this project.
The space is small and fragmented. On the other hand, it disposes of tall ceilings and large glass window displays that make more spacious impression for the visitors and let the light get in. This effect is strengthened by huge mirrors placed just under the ceiling. Tiled bar with a brown colour that evokes chocolate forms the centric part of the interior. The bar is connected with an open kitchen. The seating combines bar with TON barstools and long benches with rounded tables with low TON chairs.
Among the details, the highlight is a vintage wall clock. The concept includes also the greenery. The design respects the history of the building and has a modern look at the same time.
The lighting is from Normann Copenhagen in matte version. The window display is illuminated by the neon designed by graphic designer Michal Ondráček. There are also colour illustrations of waffles inside.
Architecture: Denisa Strmiskova Studio
Photography: Josef Kubíček

