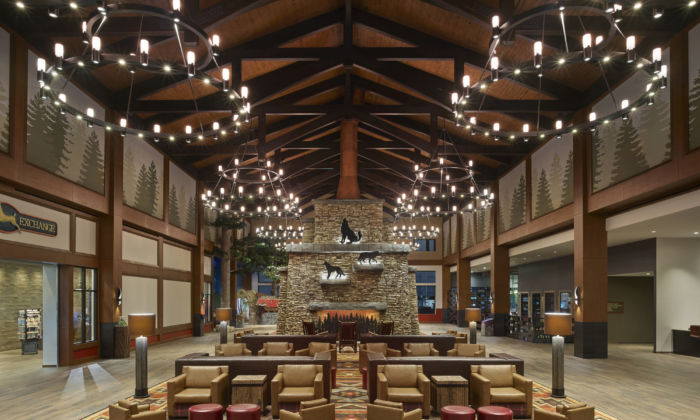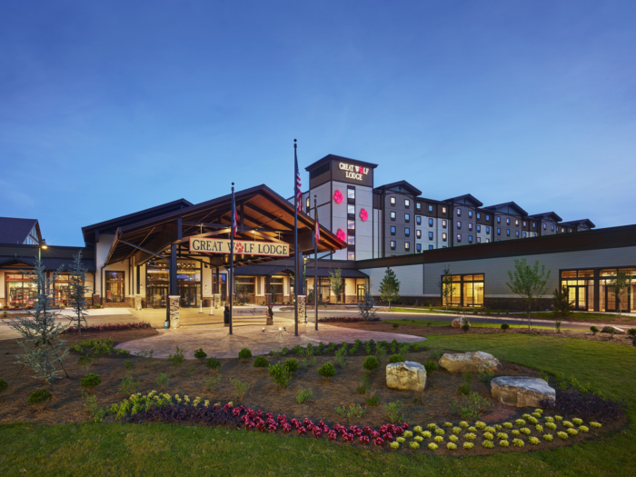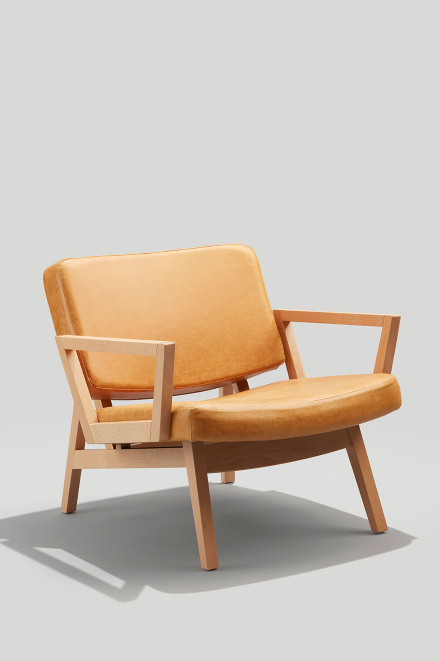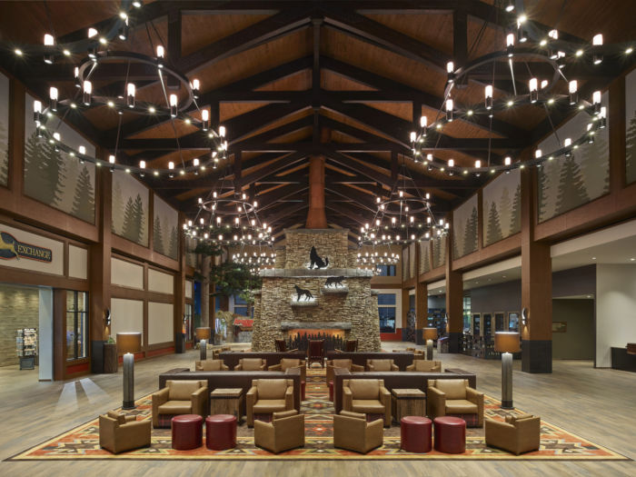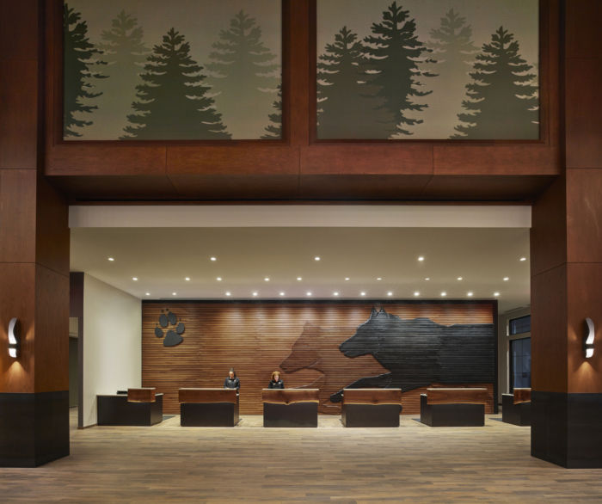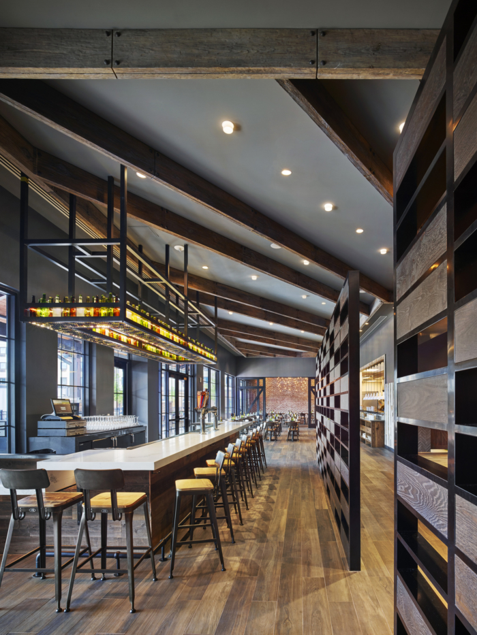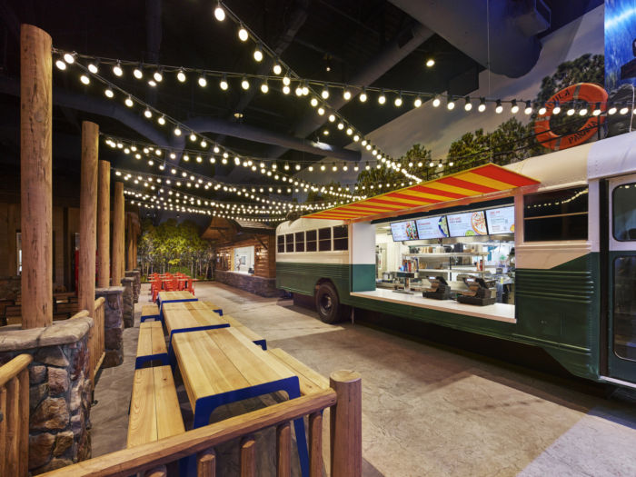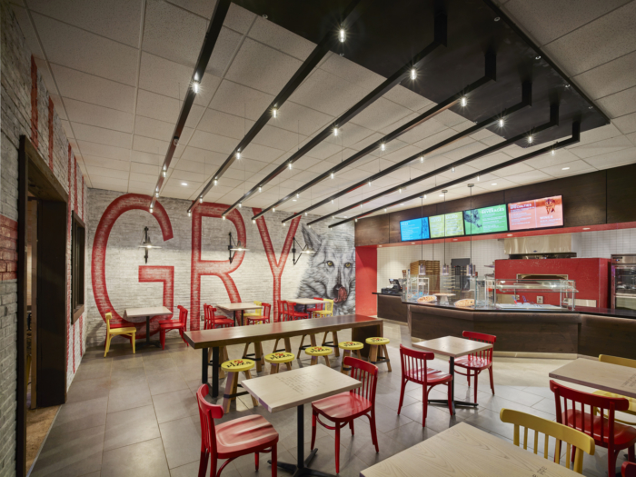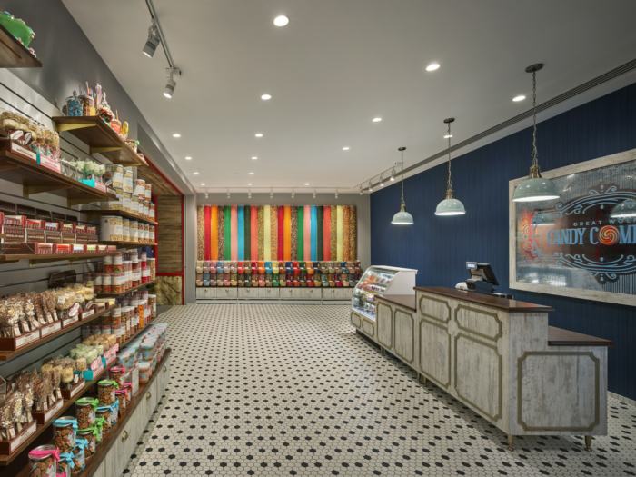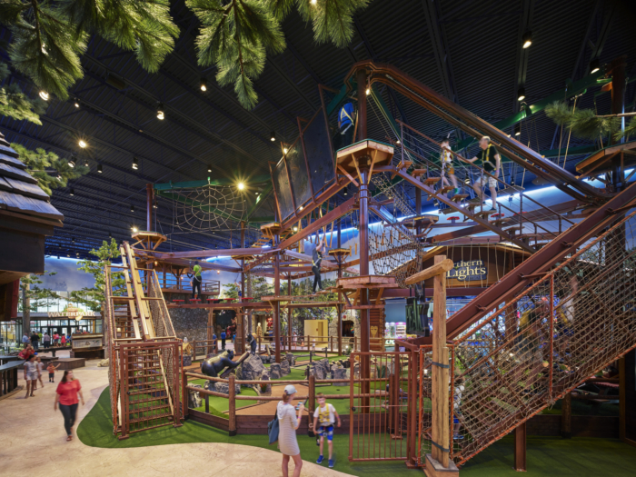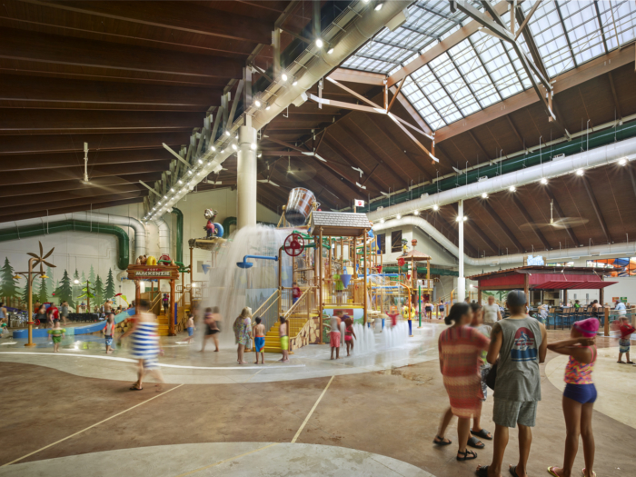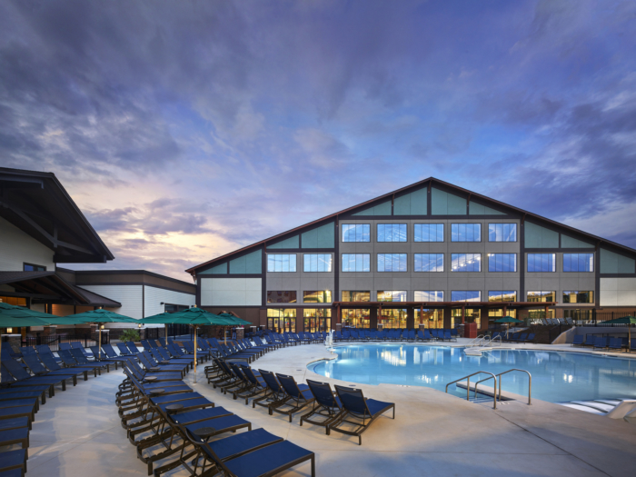Great Wolf Lodge LaGrange
Gensler has designed the Great Wolf Lodge in LaGrange, Georgia, an all-inclusive family destination resort which features a waterpark, hotel, restaurants, and a variety of entertainment options.
Immersive architecture, new design and brand guidelines help create unforgettable experiences for families at the indoor waterpark resorts of Great Wolf Lodge. The design of each lodge transports guests to a north woods cabin with architecture that creates a uniquely branded space.
Through new construction and renovations of existing hotels, the architectural design is standardized to evoke the look and feel of a mountain cabin accented with regionally-specific design features based on location. Upon arrival, guests are greeted in the porte cochère with a sculptural art installation of wolf statues local to each project location as part of the educational aspect of the resort. The journey continues in the lobby, Wiley’s Wolf Den, including a grand fireplace with custom carpets that allude to lodge style blankets, providing the perfect setting for a nighttime ritual of story time. Shadows of running wolves create a feature backdrop for reception pods shaped by local live edge slabs featuring Wiley the Wolf’s signature paw print. Furnishings are larger in scale, greater in comfort, and authentic in material. The adventure continues as the guest corridors become walked upon paths within the Great North Woods on the way to your Kids’ Cabin, Wolf Den, or Grizzly Suite. All of Wiley’s friends have meandered throughout these whimsical tree lined paths leaving footprints behind.
Family and children can enjoy activities at the indoor water park or in the large entertainment center with an arcade, mini golf, rock wall, ropes course, and an enchanting MagiQuest search and find game. The waterpark features highly visible, multi-story waterslides meant to draw the attention of cars passing by and select properties offer outdoor pools. The design team also created retail brand standards for the nail salon, candy store, and merchandise shop. A conference center provides a home base for group functions from cheerleading to scouts or school outings with free time spent at the waterpark. Partnering with local landscape architects lets the design incorporate local vegetation to fit the themed exterior.
Even though there is a wide array of entertainment options for guests, the client was challenged to elevate the aesthetic as they expand globally to elevate the adult food and beverage options. New brand and identity standards, coupled with better dining options encourage guests to stay on site, rather than leave the property to dine. Expanded food and entertainment offerings help to appeal to tweens and teenagers to turn families into repeat guests as the children age. Rather than just a vacation spot, this resort is focused on creating unforgettable experiences for the whole family.
Design: Gensler
Design Team: Cristi Moore, Tom Sze, Colin O’Brien, Robert Fischel, Doug Schuette, Robert
Maynard, Sarah Beteag, Matt Heyl, Emily Clarke
Contractor: Turner Construction Company
Photography: Halkin Mason Photography

