The Blue LLama Jazz Club
Hobbs+Black Architects created a modern approach and art deco aesthetic for the Blue LLama Jazz Club, a destination dining and music experience in Ann Arbor, Michigan.
The Blue LLama Jazz Club presents live jazz and world music paired with inspired cuisine, creating a destination music venue and restaurant on Main Street in downtown Ann Arbor. The Blue LLama aims to connect the love of food and the love of music to offer one of the most unique and exciting dining and listening experiences in the Midwest.
AThe exterior facade was designed to reflect a modern approach on an art deco aesthetic for a classic jazz venue. Similarly, the interior balances timeless and sophisticated design through layers of fine detail, texture, and lighting.
The restaurant is open layout exemplifies customer experience as top priority. Various seating types and flexible seating arrangements give the venue the ability to adjust the guest accommodations as best fit for each event.
Originally built between 1916 and 1925; the renovation leveraged much of the existing fixed partition space. The project focused on a fresh design of the bar, kitchen, unique restrooms, optimal stage viewing, and custom finishes. The resulting design created an expanded kitchen and food service program, a new VIP entrance, and a sophisticated curvilinear floor and ceiling plan with complex detailing.
Acoustics played a vital role in the project. Kolano and Saha provided consulting services to isolate sounds from a neighboring venue directly above Blue LLama. Additionally, Stages Consultants was tasked with fine tuning the interior acoustics to create the optimal sound within the space to a level suitable for recording sessions of performances.
Design: Hobbs+Black Architects
Photography: John D’Angelo

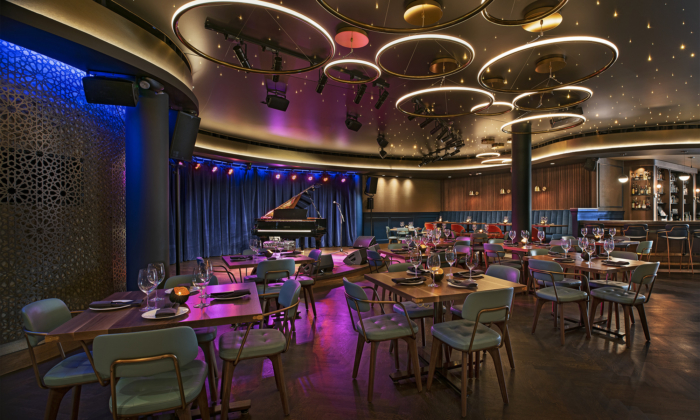
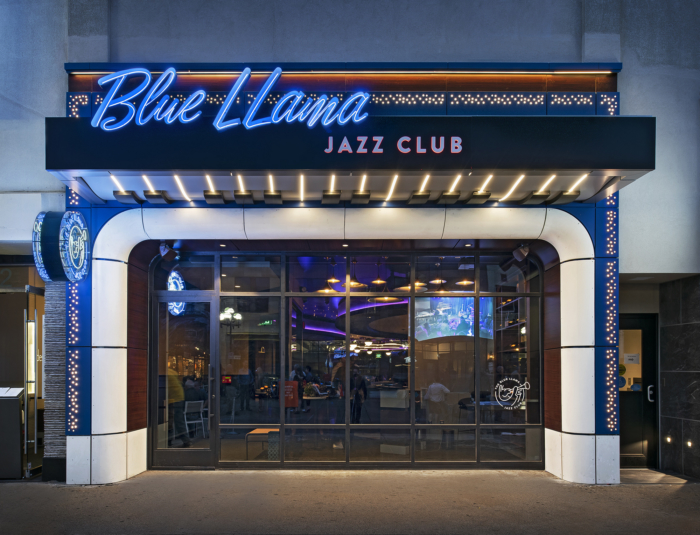
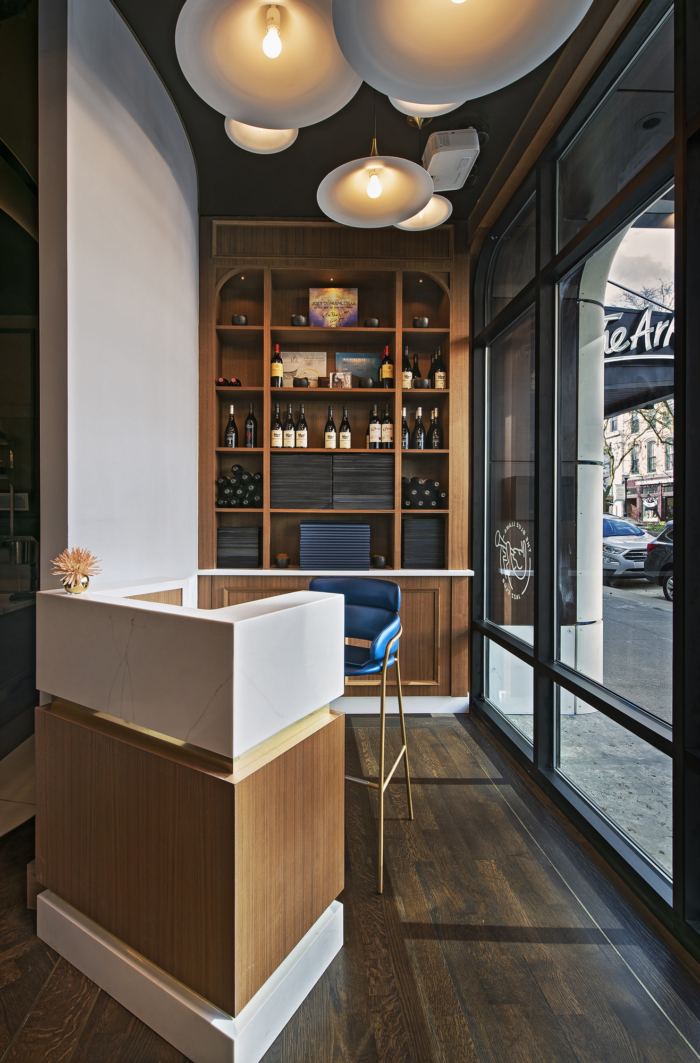
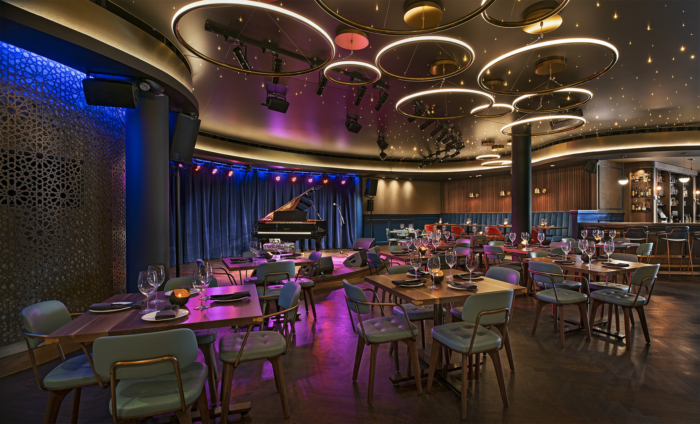
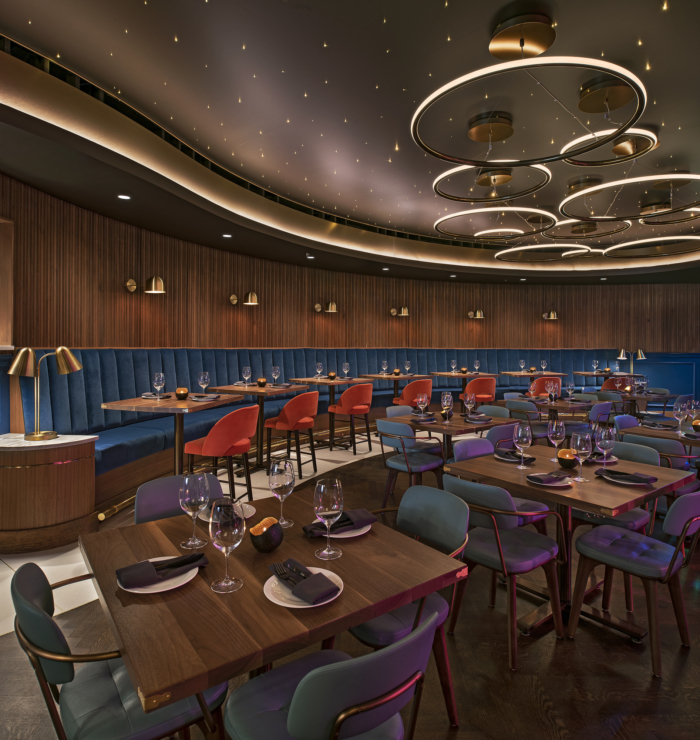
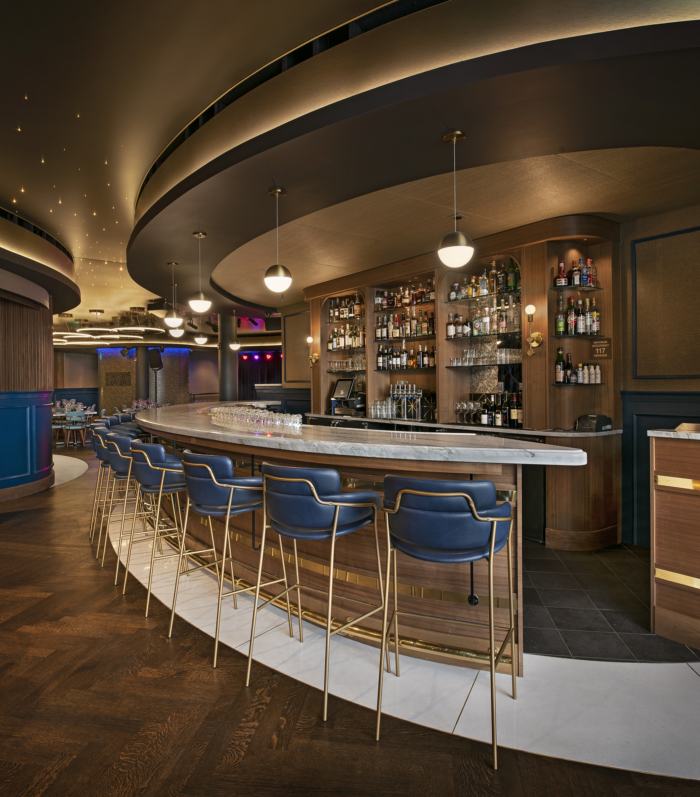
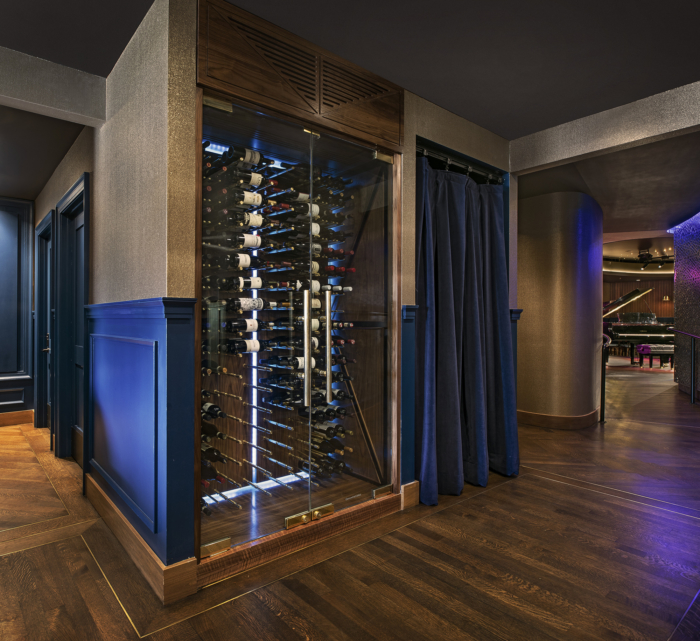






Now editing content for LinkedIn.