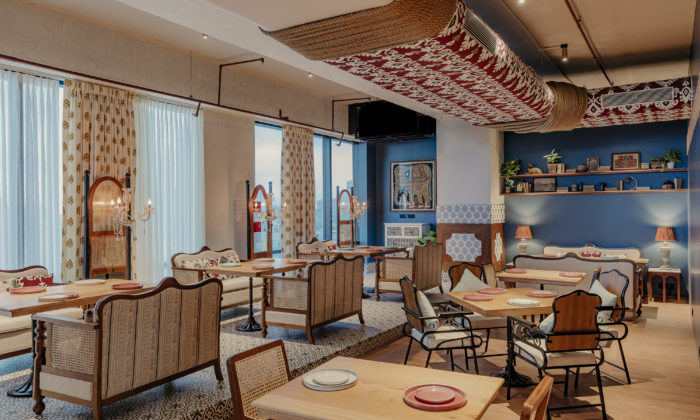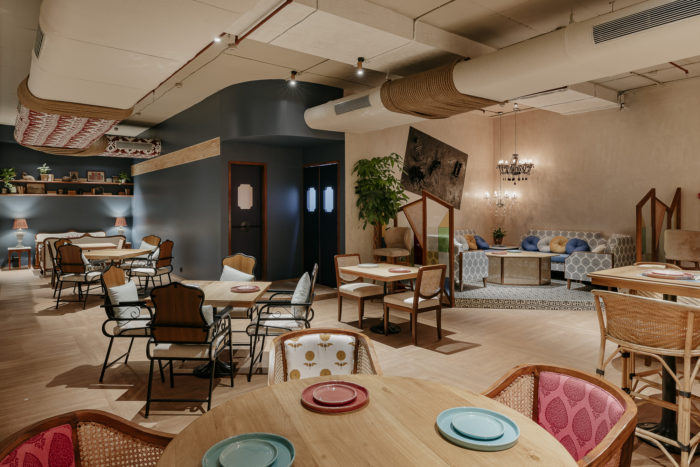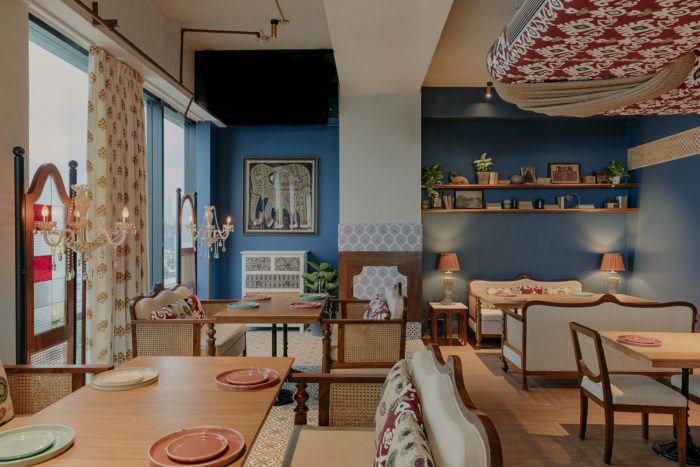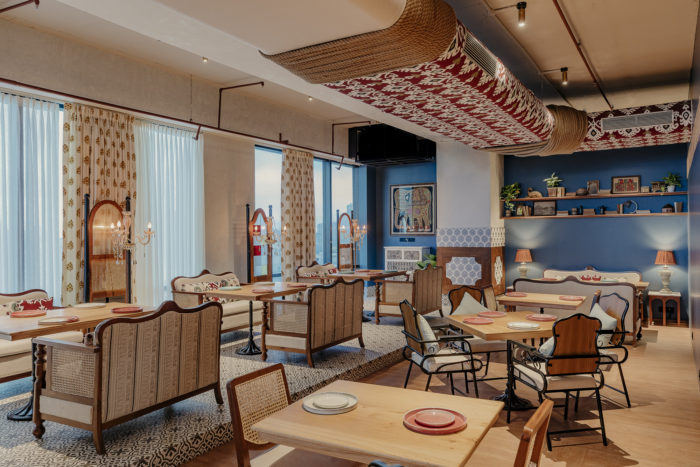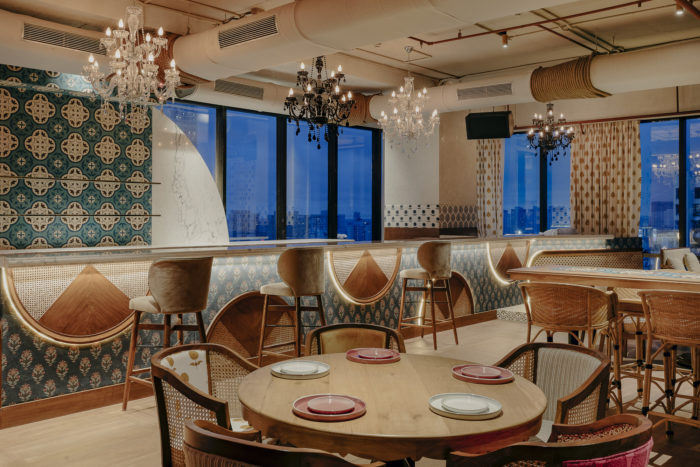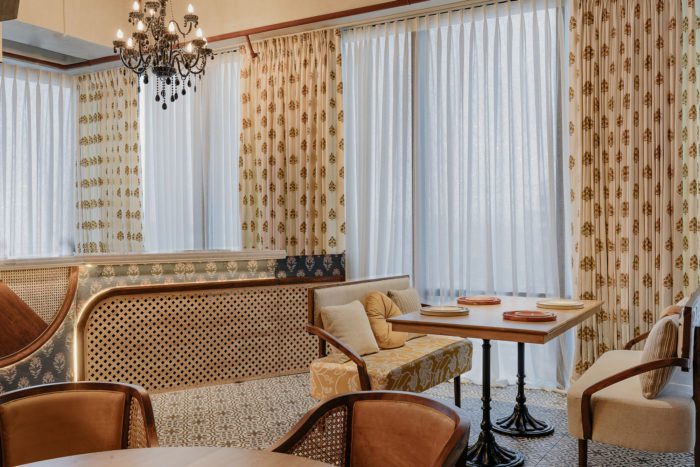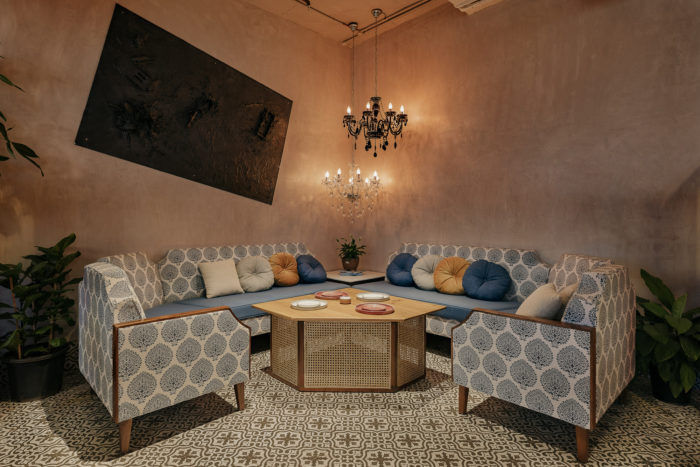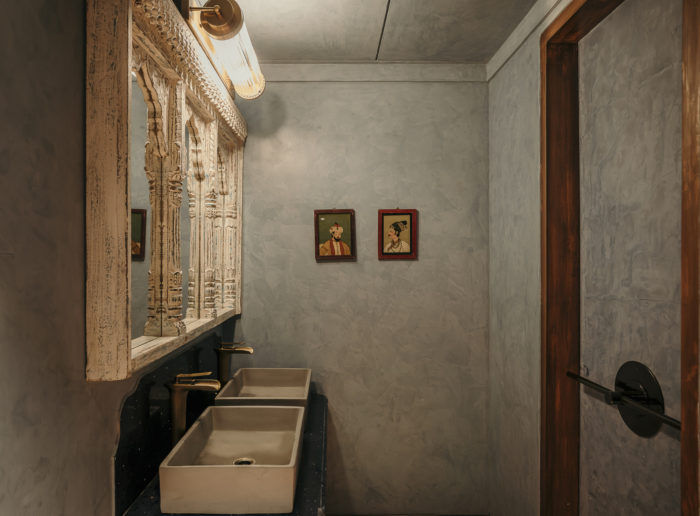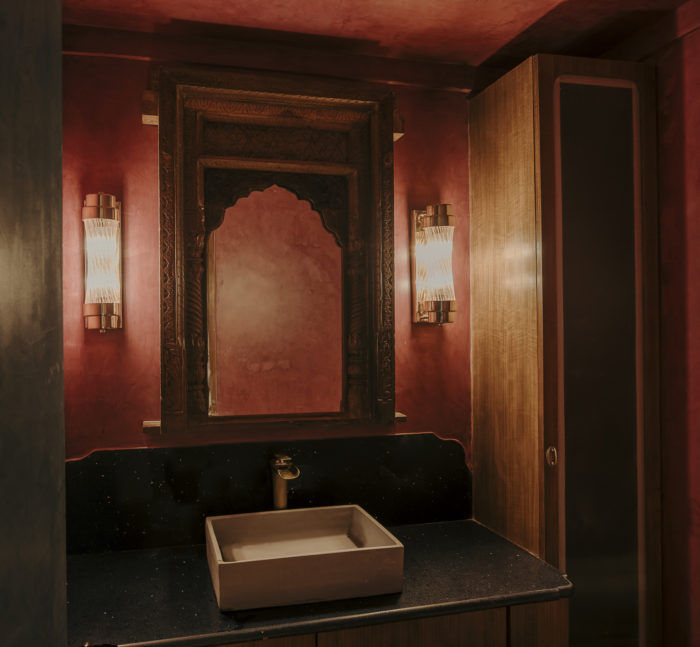Mannrangi
Saniya Kantawala Design has radiated the true essence of Contemporary India in the design of Mannrangi, a new restaurant that seeks to bring people together in the heart of the Mumbai.
An eclectic space serving authentic flavors from across the country, Mannrangi glorifies Indian art and architecture amidst the diversity of cultures that India is home to. The design intent behind the restaurant was to bring people together in a comfortable space that celebrates Indian cuisine and foster a feeling of homeliness.
The word Mannrangi has no specific meaning but gives an idea or feeling of eclecticism. A mélange of eclectic features such as fabrics, colours, antiques, food and so much more, the restaurant highlights the essence and true spirit of Indian diversity. The vision for the space was to capture the essence of Modern India but still stick to the traditional roots. Our amazing and very cooperating clients Mr. Vikas Ramesh Bhagat, Mr Harshit Rathod from Kingship Hospitality and Mr. Sameer Uttamsingh, a phenomenal food consultant from Acme Hospitality having experience with names like Cafe Basillico, Keiba and many more felt the same about the space and our concept for it.
The use of typical moldings and carvings were kept to a minimal, since they give a very ethnic appeal. Instead, fabric was incorporated widely as the key material used in Mannrangi. To give a contemporary appeal, fabrics such as linen, jute, cotton and polyester with motifs became the cardinal material to decorate the space. To showcase India’s rich history, color became an important element of choice. When one thinks of India, they immediately associate it with a bright and varied range of colors. The use of color was however was very thoughtfully planned. Instead of random pops of color, subtle and warm tones in the background space were used. Contradicting tints such as Prussian blue and Wine Red showed a combination of warm and cool tones to balance the earthy vibe. Off-white plastered walls were used to balance the mutely lingual colors of the space. Color, an integral part of the design helped to diversify the space and give life to the word Mannrangi.
Spread across the 2100 sq. ft, different styles of seating were designed in order to keep the flow of the space interesting and diverse. Elevated step up sofa seating, low-center table sections, high community tables and a two and four-seater layout that could be easily joined to serve larger groups, gave Mannrangi a sense of depth. The VIP seating section has partitions between every sofa and a chandelier in front of every partition. Elements such as floor lamps and chandeliers, found during the era of the 16th and 17th century add a timeless and old-world charm to the space. Cozy nooks and corners with artefacts and books about and from India and a combination of earthy tones sum up the warm vibe of the restaurant. A bar with chemically treated fabrics laid with additional wood and rattan work was completed with efficient back lighting.
For furniture, rich India teak and oak wood were used that were further added with cane and rattan in order to add warmth to the space. Every piece of furniture was either customized by a carpenter or the Grand Trunk in Chor Bazaar. Fabric was incorporated widely as the key material used in Mannrangi. To give a contemporary appeal, fabrics such as linen, jute, cotton and polyester with motifs became the cardinal material to decorate the space. Instead of random pops of color, subtle and warm tones in the background space were used. Contradicting tints such as Prussian blue and Wine Red showed a combination of warm and cool tones to balance the earthy vibe. Off-white plastered walls were used to balance the mutely lingual colors of the space.
Design: Saniya Kantawala Design
Design Team: Saniya Kantawala, Simran Kanunga
Photography: Darshan Savla

