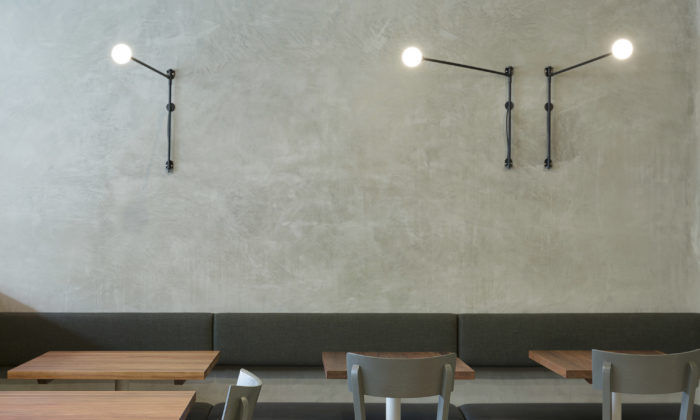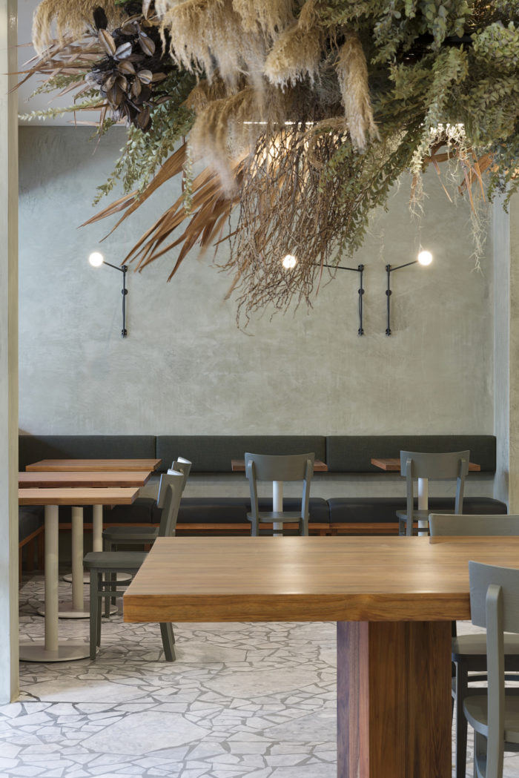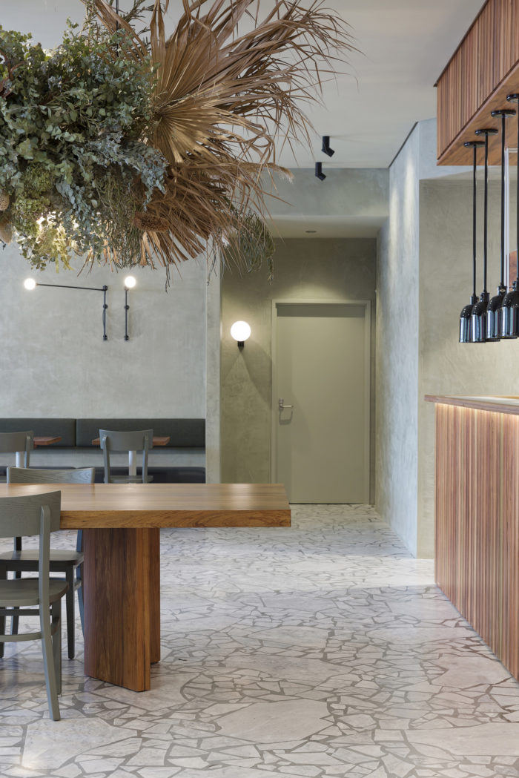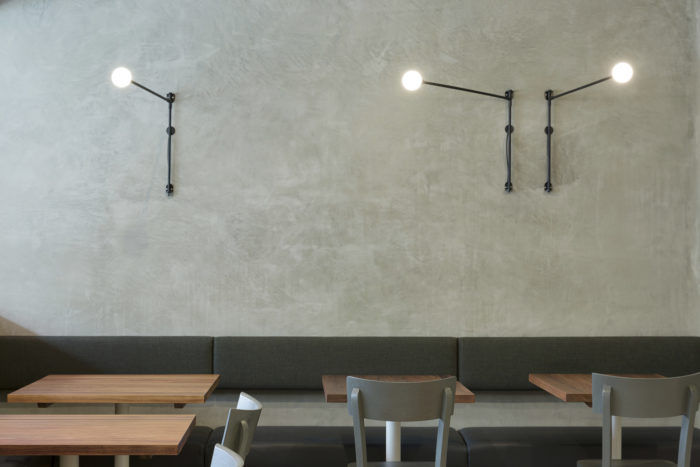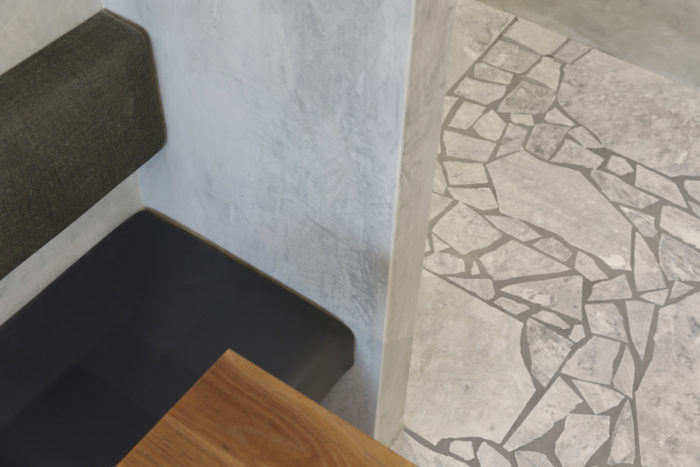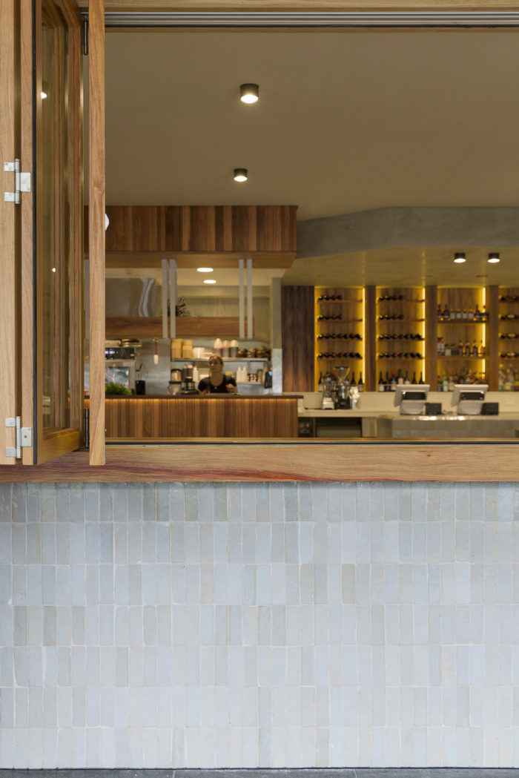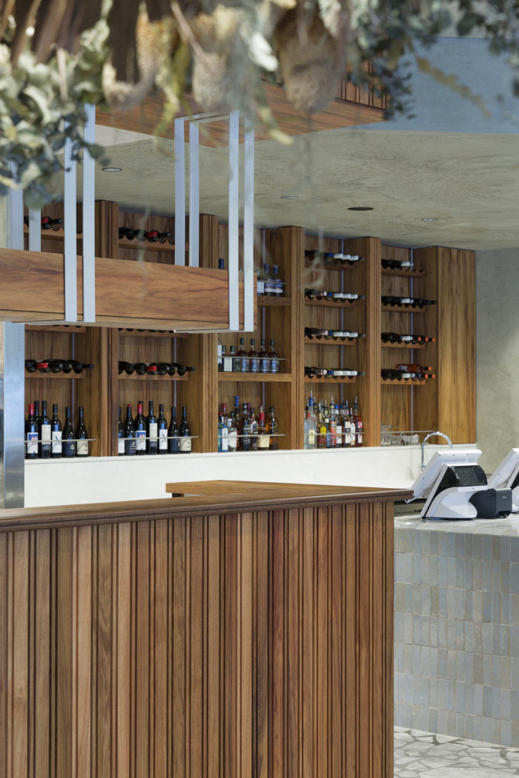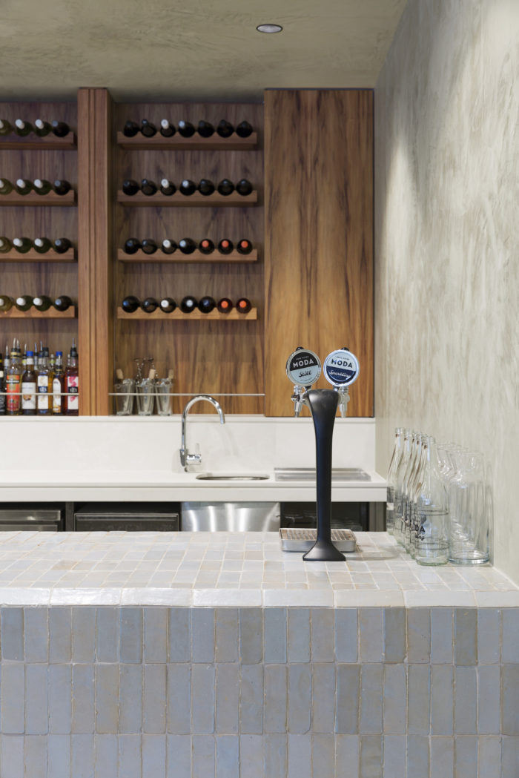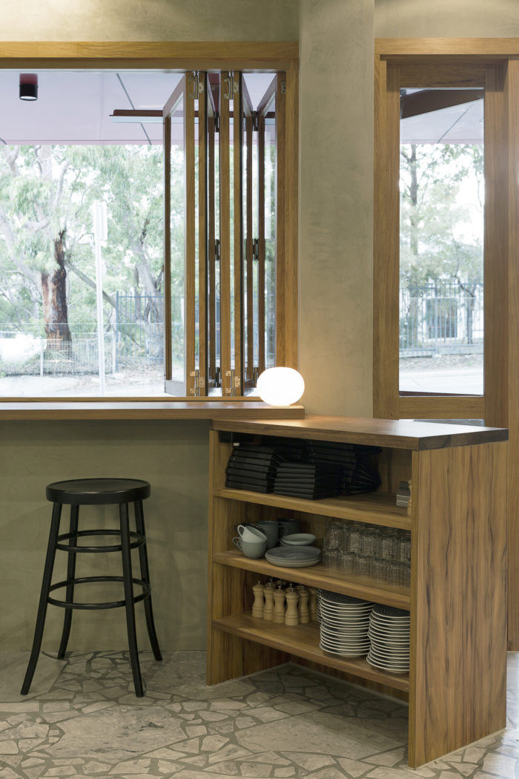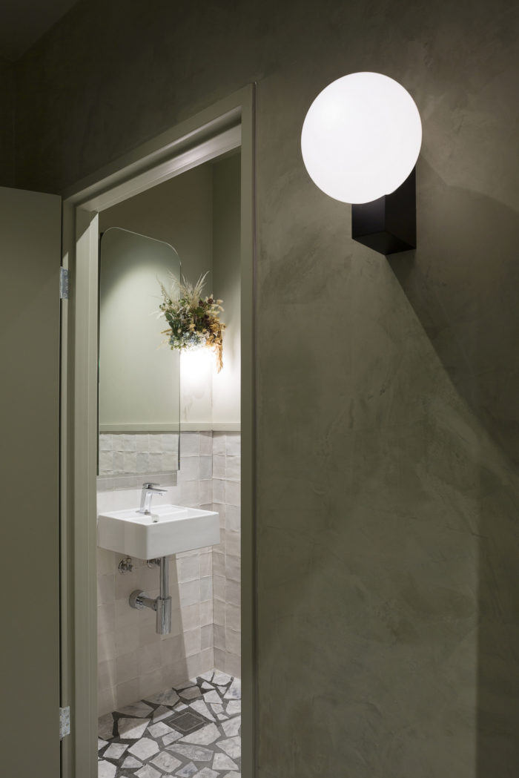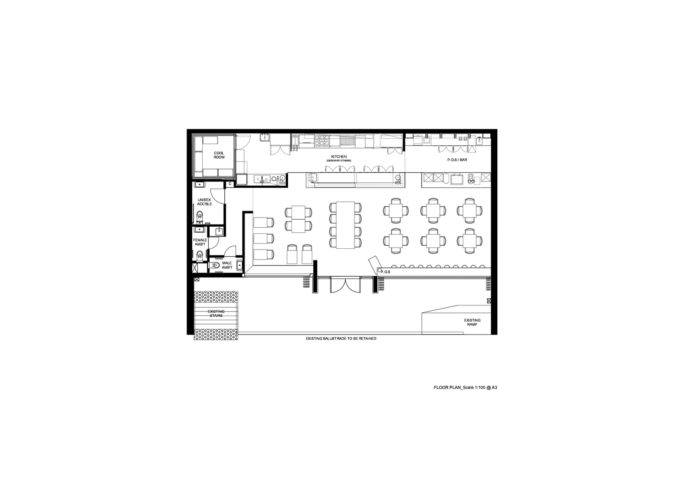Gumbaya
Gumbaya is a cafe by day and restaurant by night, a casual meeting point designed by Lot 1 Design that reflects the surrounding landscape of the Sutherland Shire of Sydney.
Executive Chef Noel Melan has been associated with the food culture in the Sutherland Shire for more than a decade, climbing the ranks to become the Head Chef at The Bangor Tavern under the watchful eye of Jason Marlow & Murray Kirkman.
This experience has now offered Noel the opportunity to showcase part of his food vision within the contemporary to up-market dining offering that is The Gumbuya Café & Restaurant.
Gumbuya: An Aboriginal word for Meeting Place is a cafe by day and restaurant by night for a local crowd that love to gather whether it be for a morning coffee or a night out with the family. A meeting place for locals in a small Shire suburb South of Sydney needed to be a place that could transition from day to night. At the base of a relatively new multi-residential building, the locals were desperate for a new haunt where they could gather anytime of day. The client was after a space that felt warm, inviting and unpretentious. A place where groups or individuals can meet at the large communal table that greets you upon entry or at the soft banquette or casual window seating, where you can sit back and enjoy your morning coffee or a glass of wine with your evening dinner.
Considering the brief and location we decided on reflecting the surrounding textures and colours of the Shire’s nature reserve. Combining a minimal palette of materials which includes the broken stone flooring, pale blue glazed clay tiles running along the front facade and bar counter, blackwood timber tables and cladding, muted green plaster on the walls and a large canopy of dried natives hanging organically over the communal table come together in creating a textured and warm setting.
The space has been designed with elements that both a restaurant and café occupy. For instance, the servery is quite a large statement that has been designed more like a functioning restaurant servery including heat lamps over the food placement zones. As the evening sets, with the use of strip and feature lighting the servery lights up as a focal point in the space. This is combined with more of a café style seating arrangement including the changes made to the front facade allowing patrons to casually sit on bar stools and reflect out to streetscape through the bi-folding timber windows. The bi-folding windows close of an evening creating more intimate surroundings with the division of internal and external seating.
The overall material palette is heavily based on texture and natural materials drawn from the surrounding environment giving you a casual, yet matured feeling that allows for a comfortable transition throughout the day. The plaster walls applied by hand varies with the penetrating light throughout the day, offering strong textural movements and then a smooth subtle moodiness in the evening.
Design: Lot 1 Design
Photography: Simon Whitbread

