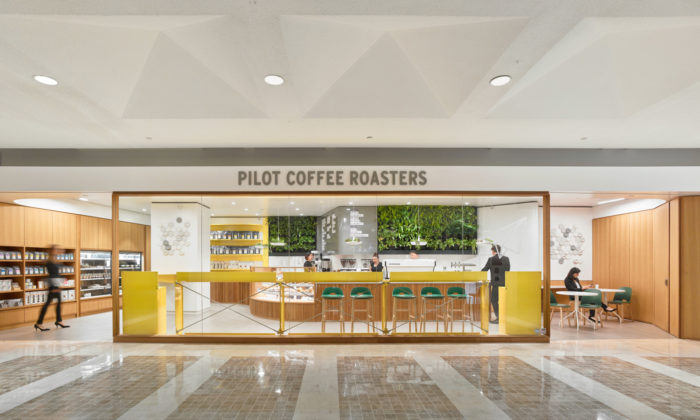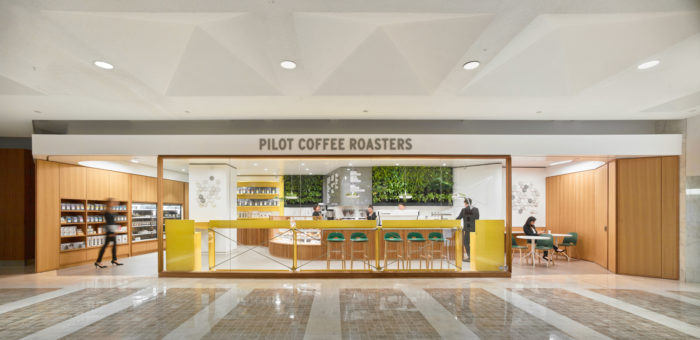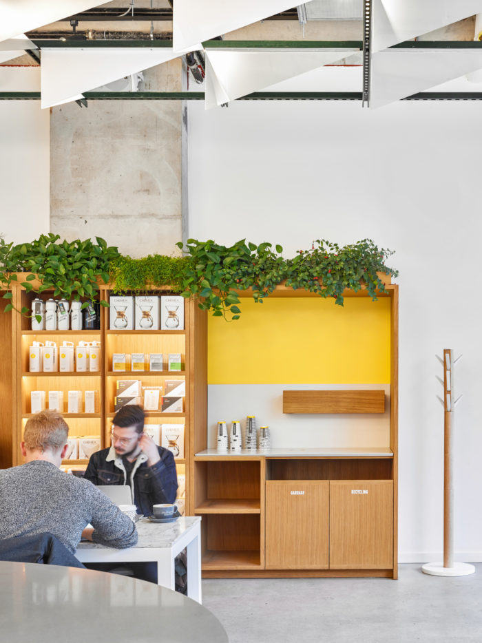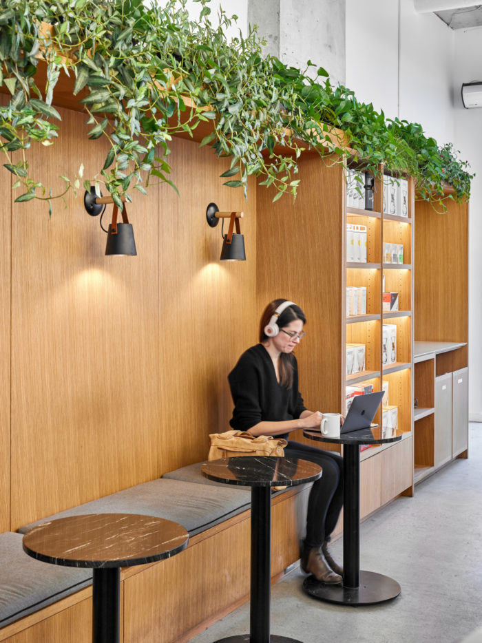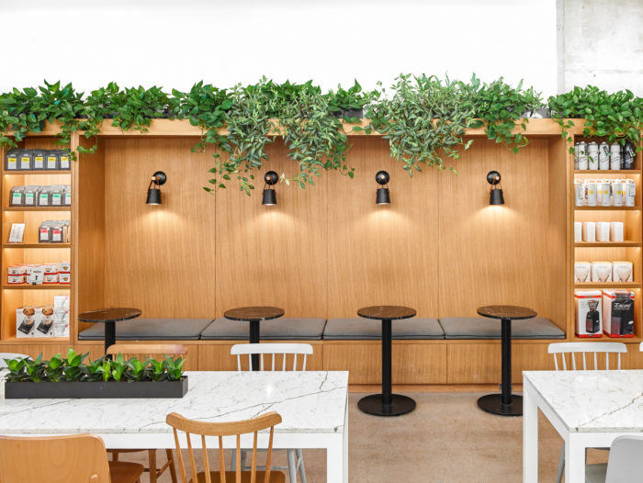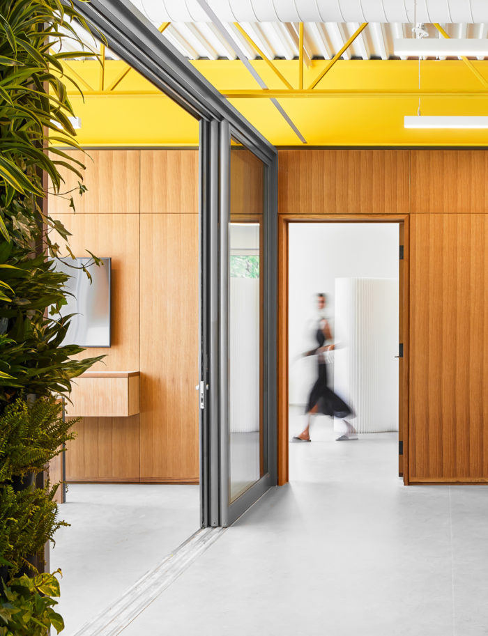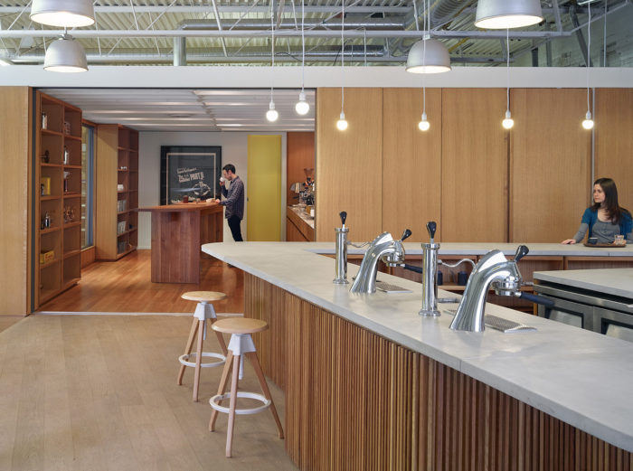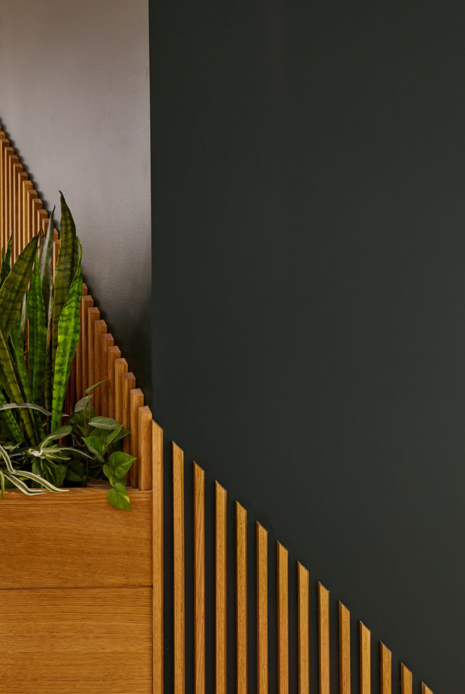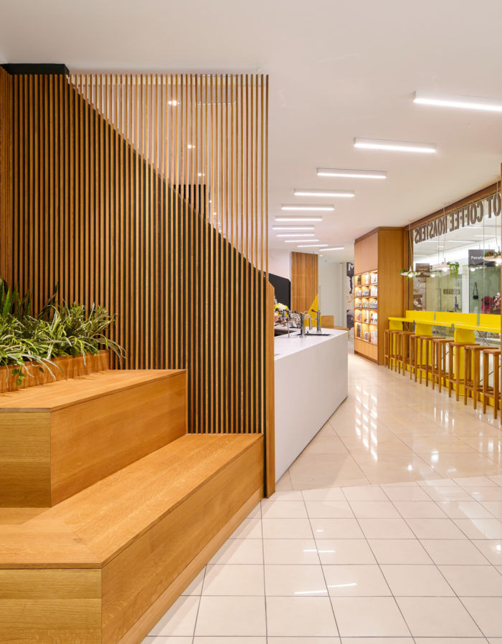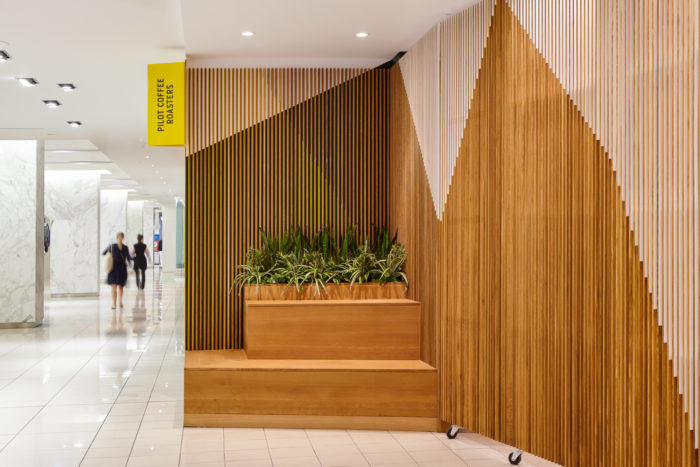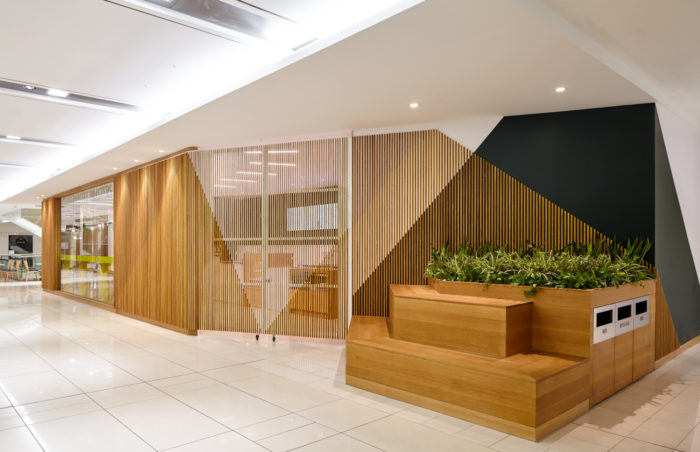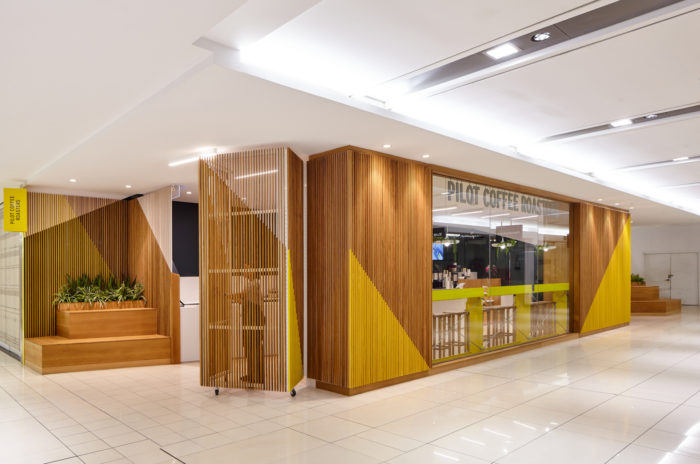Pilot Coffee Roasters
Part cafe, part corporate office, the new Pilot Coffee Roasters hub designed by Williamson Williamson fully represents the Toronto-based coffee brand.
Williamson Williamson, a firm specializing in custom residential and commercial architecture, is proud to celebrate the opening of a new Pilot Coffee Roasters café in downtown Toronto’s Manulife Centre this fall, marking the firm’s 10th collaboration with its innovative client.
The new cafe in Toronto’s Manulife Centre builds on the brand elements that Williamson Williamson developed in Pilot’s early days. An enclosure of vertical slats, painted in patterns that mimic an unfolded paper airplane unfolds to open the cafe. When closed, the changing pattern is revealed as one moves around the space. Stadium seating is integrated into the millwork enclosure for the first time, responding to the busy foot traffic always present in the mall. As always, natural green elements are present, speaking to the brand’s commitment to environmentally sound practices.
With a focus on vertical integration, from direct trade through to the production cycle and branded cafés, Pilot Coffee Roasters growth model has laid the foundations for an iterative approach to design and branding, enabling Williamson Williamson to apply its expertise to both the production and consumption sides of the equation.
Contained within an industrial shell, the Pilot Coffee Roasters hub consists of a variety of finely-detailed spaces. Upon entry, a curved concrete counter with a white oak base conjures up images of a New York-style café of yesteryear, devoid of clutter and biproducts of the 21st century mass consumption model. Its simplicity and openness conceal an array of innovative design features thanks to an under-counter Modbar module that pushes espresso machine boilers below the counter, eliminating physical barriers between the customer and barista and encouraging interaction.
With the ground space fully occupied by production operations, the decision was made to bridge above it, allowing for a column free addition to house the company’s administrative offices. The structure consists of a corrugated metal deck supported by a steel truss and hangers painted in Pilot Yellow to highlight the construction elements and ensure a bright environment.
As part of a brand-specific design approach, subsequent collaborations between Pilot Coffee Roasters and Williamson Williamson have drawn upon kernels of existing design elements, while infusing flexible new solutions and detail-rich materiality into tactile modern spaces with distinct characters. Pilot’s ‘Boomerang’ location in Toronto’s Union Station unveiled a 16-linear-foot mobile, self-contained espresso counter that has subsequently found its way, in a variety of forms, into the service lines of all Pilot cafés. Creating an enclosure for the mobile counter, Williamson Williamson introduced a ‘paper airplane’ motif in the design solution, consisting of a painted steel bent plate framework. A testament to the symbiotic nature of the design process, the client would adapt Williamson Williamson’s airplane motif as a logo and core component of their marketing, infusing it into the patterning of their packaging, graphics and coffee cups. With modifications of colour and size, the paper airplane motif has expanded from marketing materials to physical structures and design details in the company’s brick and mortar spaces, including a suspended ceiling plane in Pilot’s Ossington location.
As the brand influences the architecture, the architecture influences the brand, creating aesthetic consistency for Pilot locations within a series of very different spaces. The Manulife Centre location represents the most evolutionary point of that process to date, with sophisticated refinements to branded design elements. Spatial slats, painted with the lenticular image of an unfolded airplane, create a sense of movement throughout the space. Kernels of previous projects have been adopted, integrated and resized, including staples of white oak, metal detailing and living, breathing green walls.
Design: Williamson Williamson
Photography: Scott Norsworthy

