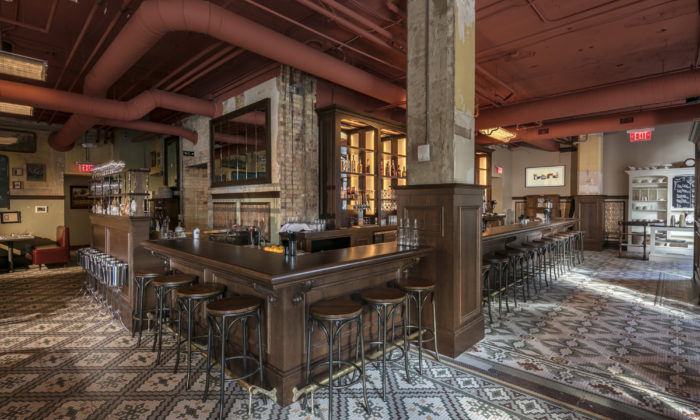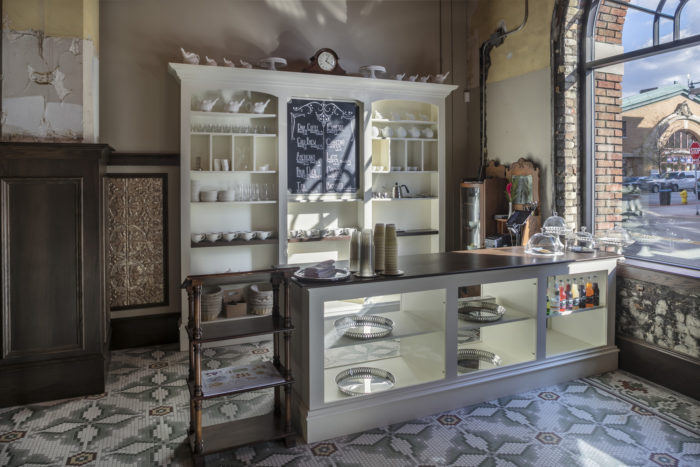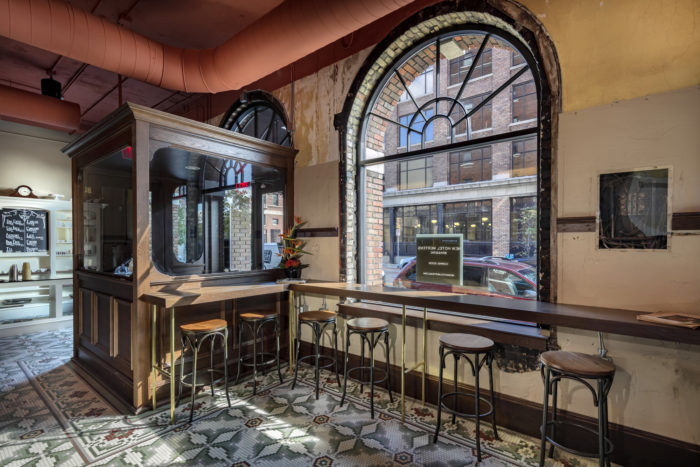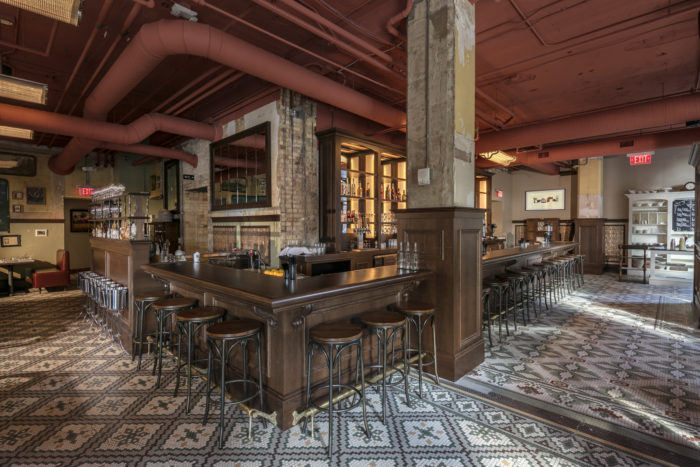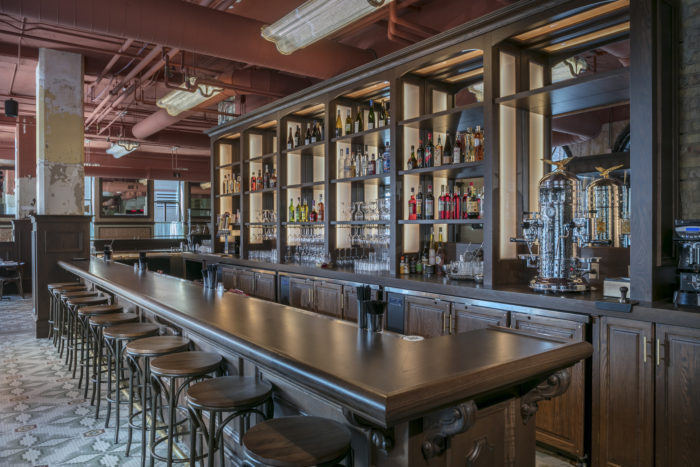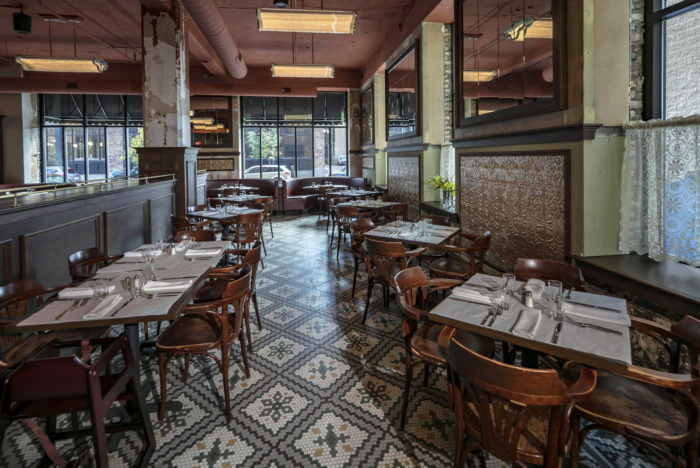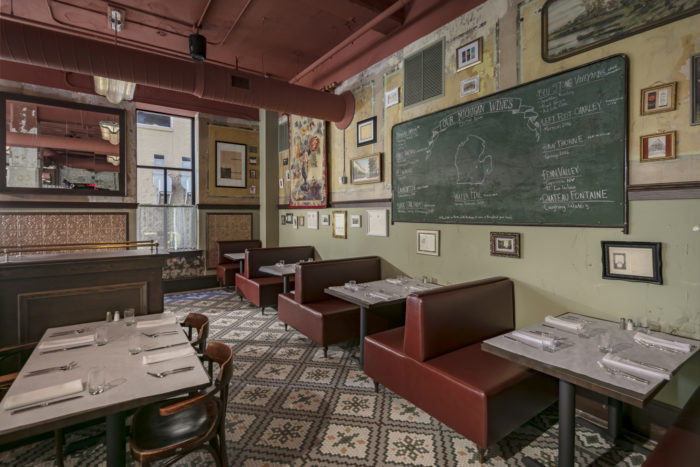New Hotel Mertens
Ghafari Associates repurposed an old hotel lobby into the French-style brasserie New Hotel Mertens in Grand Rapids, a balanced space with rough and refined elements.
Our task for this project was to repurpose an old hotel lobby and transform it into a vintage French-style brasserie, with a pastry / coffee counter, long bar, waiting area, and a main dining area, totaling 112 seats. Our team was responsible for designing the conversion of a historic space into a new restaurant, while maintaining some of the building’s original features, all within a short construction window of five months. The client’s goal was to create a space that balances a rough, yet refined look.
We selected furniture and finishes that incorporate historic elements to complement the sleekness of the bar, tables, and copper pieces lining the walls. Vintage items were procured to enhance the theme of the space. We strived to incorporate as many elements of the original architecture that we could. Accentuating the design are unique fixtures that add to the theme, including light fixtures, chairs, a vintage chalkboard, cabinets, and an authentic espresso machine.
The existing building, built in 1914, provided an architectural history in which to frame the concept, with many elements remaining untouched, including the striking mosaic tile floor, which spells out the original name of the “Mertens Hotel” in the entryway. The project was successful in that it reminisces an authentic vintage brasserie, and the design reflects the range of customers through its variety in seating options. Dark wood tones and roughly textured columns contrast with shiny elements in the walls and fixtures, completing the rough and refined theme.
Design: Ghafari Associates
Photography: Bill Lindhout

