Eden Hill Provisions
Best Practice Architecture designed the bright, casual, and versatile aesthetic for Eden Hill Provisions, a modern American bistro and market located in the Queen Anne neighborhood of Seattle.
Eden Hill Provisions is the 2nd location for Chef Maximillian Petty and his partner Jennifer Petty, located just down the street from their first restaurant –called Eden Hill Restaurant– on Queen Anne Avenue in Seattle. Seattle-based architecture firm Best Practice is delighted to showcase this new space, which makes its home in a former Best Practice project (the Queen Anne Cupcake Royale). A quick timeline and desire to salvage materials drove the design, with a client wish to reuse many of the original elements with a different look. Eden Hill Provisions’ dining room differs from Eden Hill Restaurant’s original iteration, which focuses its space on inviting, sit-down fine dining from a chef’s menu. The new Eden Hill Provisions aims to be a neighborhood bistro providing casual fare and items for the weekly farmer’s market.
The updated design provides a fresh spin for the corner restaurant spot, reusing wall paneling, shelving and salvaging the original wood and transforming it into new elements for this cozy neighborhood bistro. At the entry, new shelving allows wares and provisions to be sold for take-away. A new bar (with a walnut top salvaged from the previous iteration of the space) allows patrons to sip cocktails while eating small plates. The large, abstract cloud composed of unique acoustic paneling brings down scale around the bar area, while its constellation-style pattern adds focal interest. The updated dining area makes use of the existing custom wood paneling, using new color and paint to enliven the space. New lighting transforms the former brightly lit café into a quaint and cozy space more geared to evenings.
The original kitchen remains in its existing location but has received some updates, including extra storage and new equipment to accommodate Chef Petty’s whimsical offerings. An existing opening to the kitchen was enlarged and outfitted with a counter facing the dining room. This not only provides more workspace for the busy cooks in the snug kitchen, but provides peek-a-boo views of the cooking process for hungry guests as they sit in the dining room. Large garage doors line the North side of the dining area, and when opened, connect to the new exterior dining area. Lined with planters growing herbs and flowers buffering the exterior tables from the busy corner, the patio can be rearranged to open up to its convenient location at the end of the Queen Anne Farmers Market. The back of the dining room is lined with painted custom wood paneling, adding texture while not overwhelming the space with pattern. The custom banquette and shelving along both walls in the dining area marry thoughtful design with everyday practicality.
Design: Best Practice Architecture
Design Team: Ian Butcher, Kailin Gregga, Kyle Keirsey, Aman Panach
Contractor: Chain Construction
Photography: Ed Sozinho

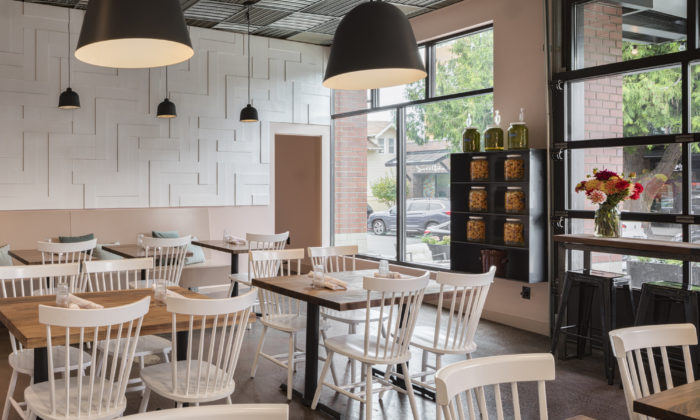
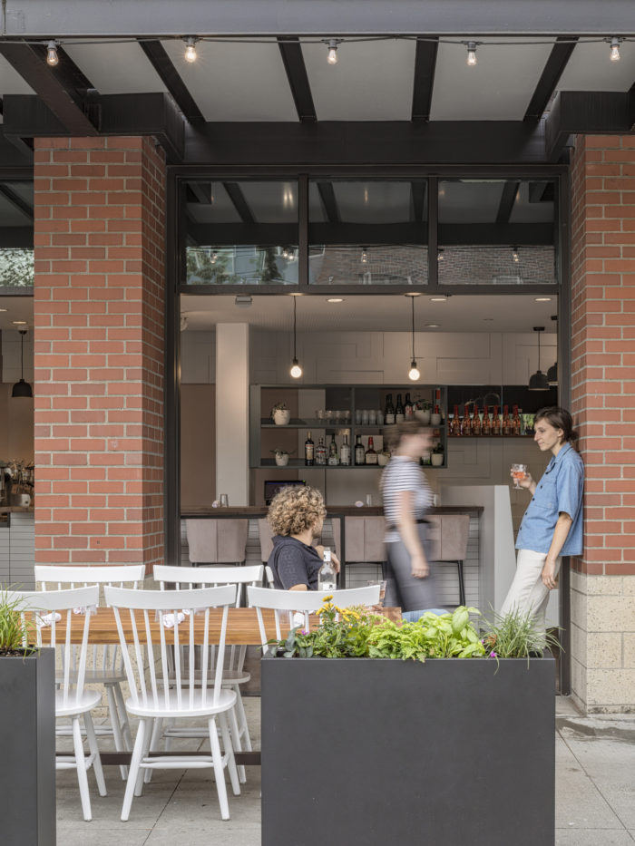
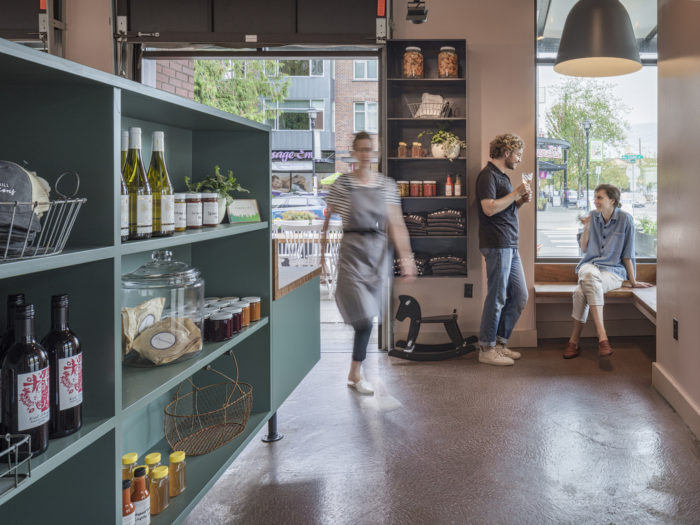
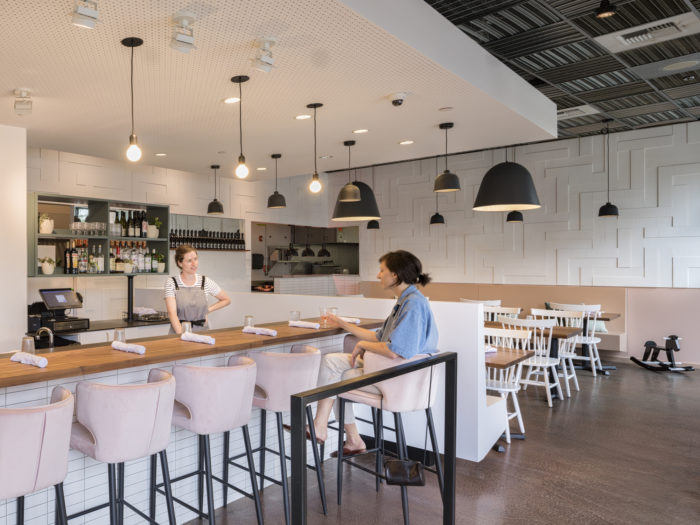
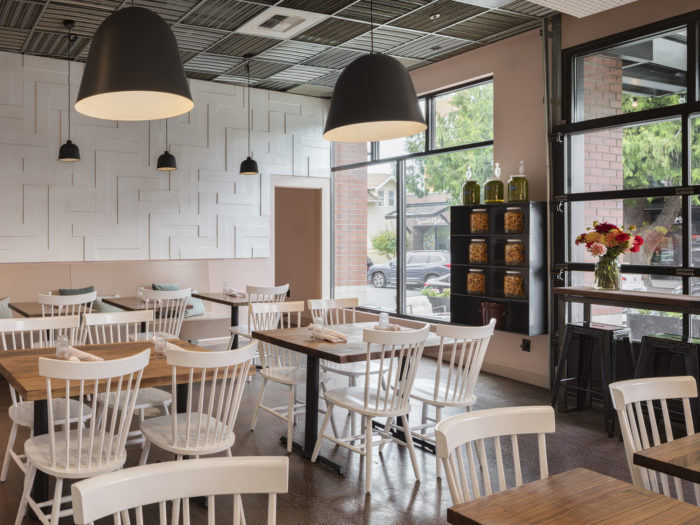
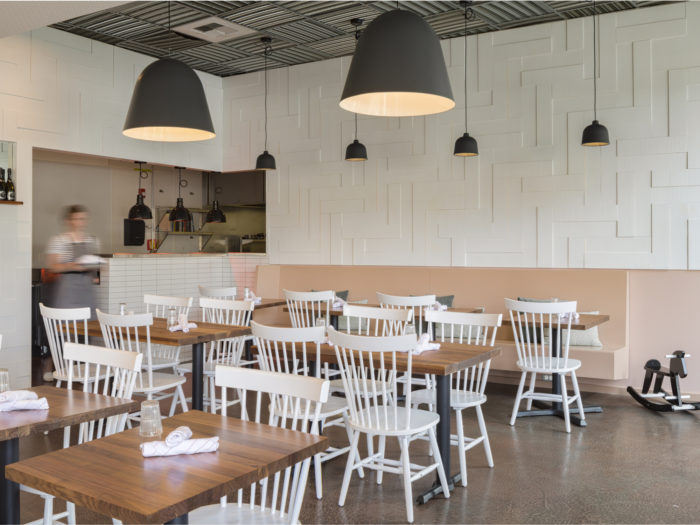
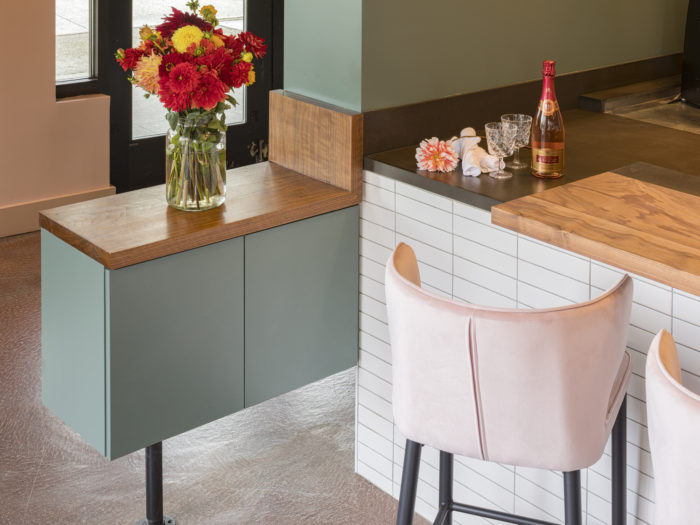
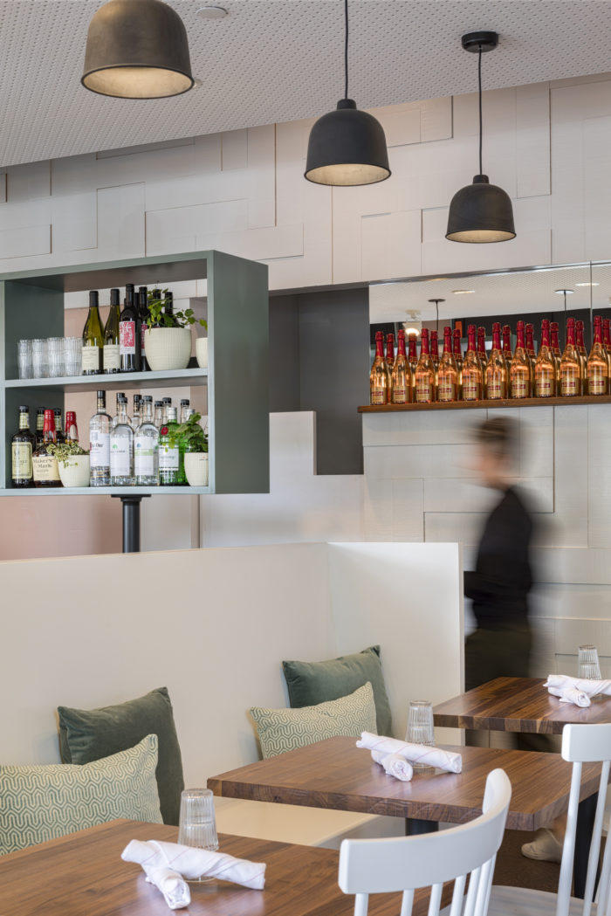
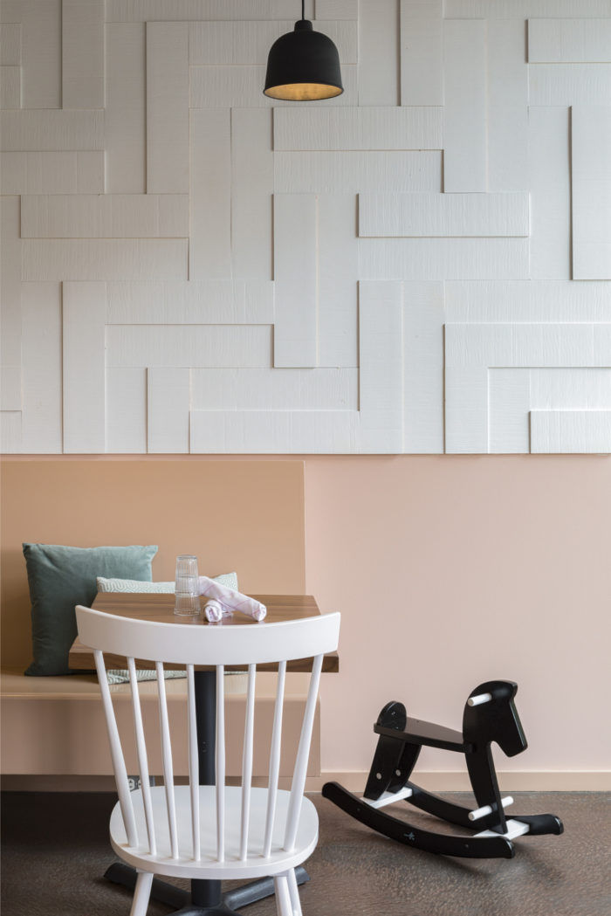






Now editing content for LinkedIn.