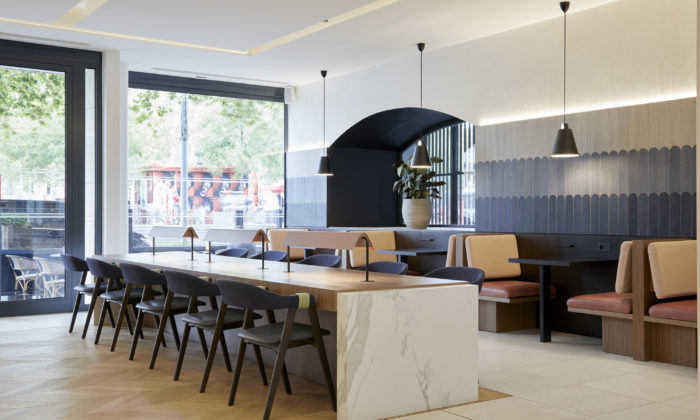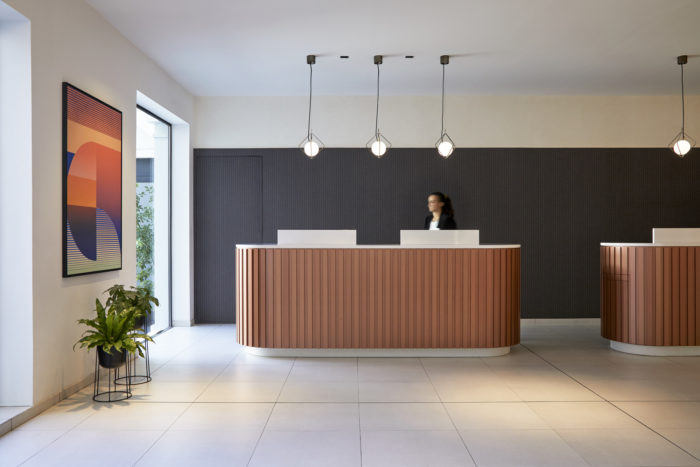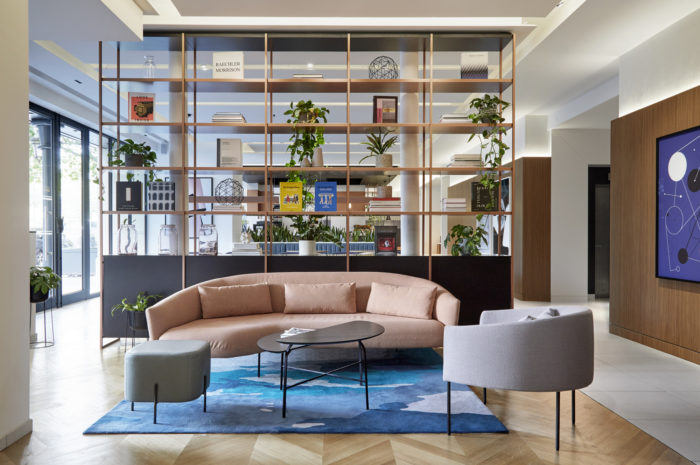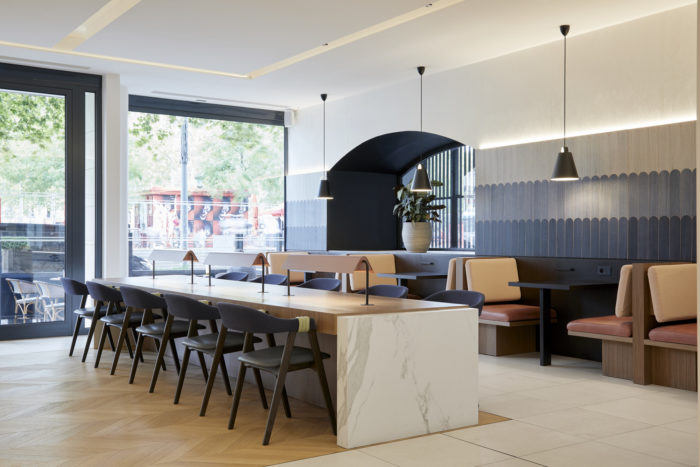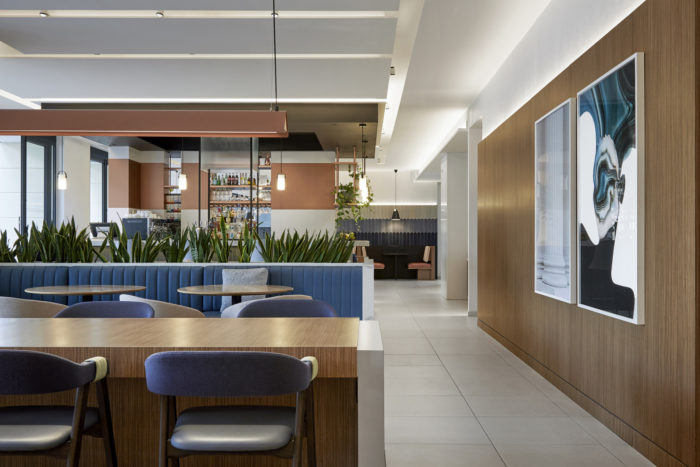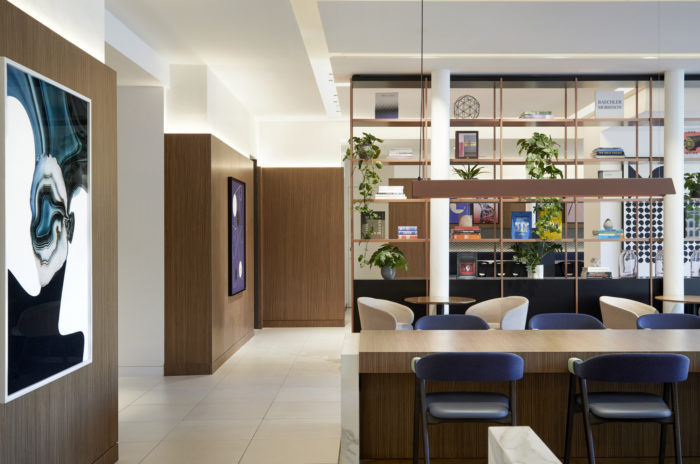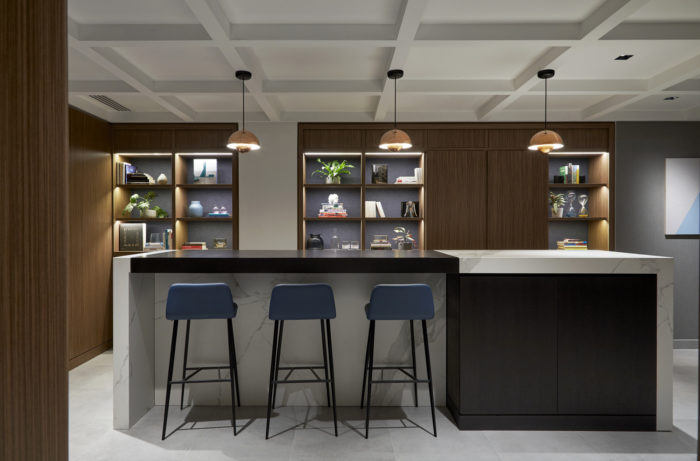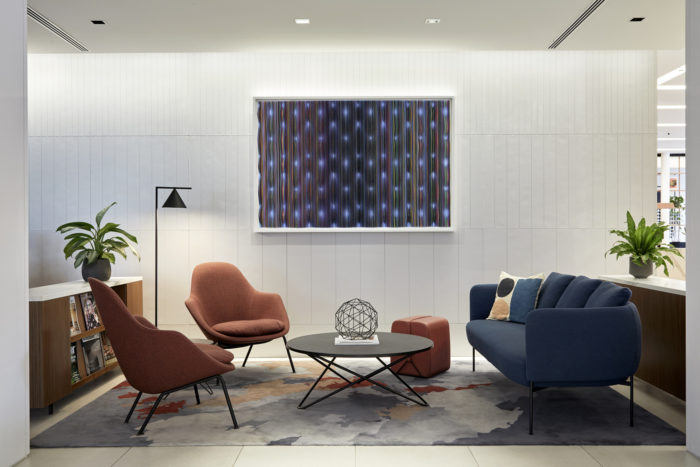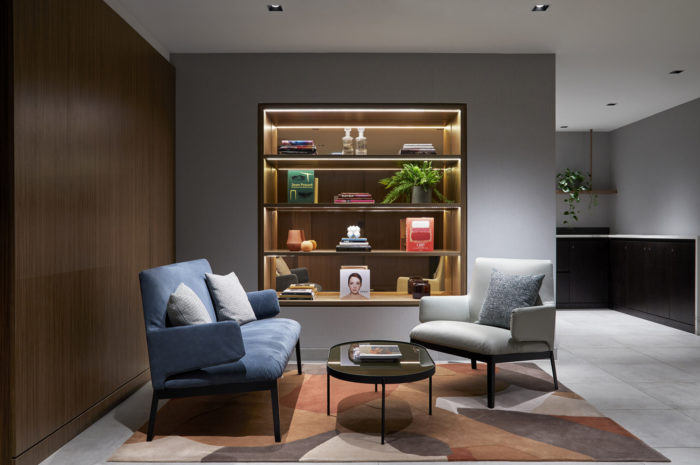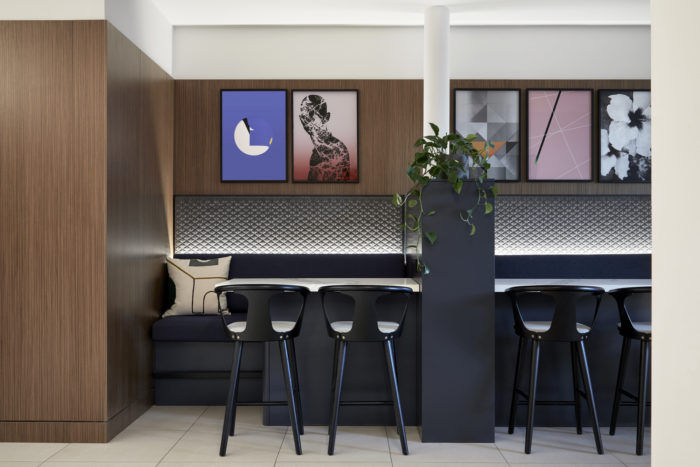Crowne Plaza Paris République Amenity Space
Conran and Partners aimed to deliver a unique guest experience in the design of the Crowne Plaza Paris République amenity space for those traveling to Paris, France.
British design firm Conran and Partners has completed a significant redesign of the lobby spaces at Crowne Plaza ® Paris – République. The launch marks the first step in a wider roll-out of a new concept-design blueprint for the hotel brand in Europe, aiming to deliver a distinctive guest experience internationally.
The lobby has been reinvigorated as the brand’s flexible work and meeting concept, ‘Plaza Workspace.’ This contemporary hub was developed to meet the changing needs of modern business travellers seeking more comfortable public and semi-public spaces in which to work and relax. Regarded as the biggest design innovation in the brand’s history, Crowne Plaza Paris – République is the first hotel to launch the Plaza Workspace concept in Europe. The concept offers inspiring surroundings where hotel guests and locals can comfortably work on their own, enjoy a coffee over a business meeting or socialise with friends.
Throughout Plaza Workspace there is an abundance of tech savvy elements: tables feature integrated wireless phone chargers and high-speed Wi-Fi is available to address throughout. Plaza Workspace also includes The Studio, a bookable-by-the-hour meeting space to cater for private meetings and events, complete with its own bar counter and break-out lounge seating. Conran and Partners’ design maximises the flow of guests through the spaces, allowing them to transition seamlessly between work and downtime.
The former main entrance of the hotel has been relocated from the Place de la République to one side of the building, giving the arrival experience a more private feel with access via a courtyard in the style of a traditional Parisian apartment block. The signature bar is now in a more prominent position closer to the outside terrace, which runs along the hotel’s principal façade.
In contrast to a traditional arrival experience, guests are initially welcomed by a centrally-located monument wall. This wall – referencing the original Haussmann-era architecture of the area – serves to orientate the guest, dividing the space between the ‘plaza’ (the informal and relaxed bar spaces) and the ‘gallerie’ (the refined and elegant reception and studio spaces).
The hotel occupies an attractive and restored Haussmann building, formerly a department store, Les Magasins Réunis. It is located at the point where three different arrondissements (3rd, 10th and 11th) of the city meet. A couple of original Haussmann features are still visible, including the staircase, wrought-iron balustrade and doors onto the original caged lifts at higher levels. Conran and Partners’ design also responds to the different – yet complementary – feel of each adjoining arrondissement (‘Fashionable’ (3rd), ‘Bohemian’ (10th) and ‘Modern’ (11th).
Design: Conran and Partners
Photography: Anna Stathaki

