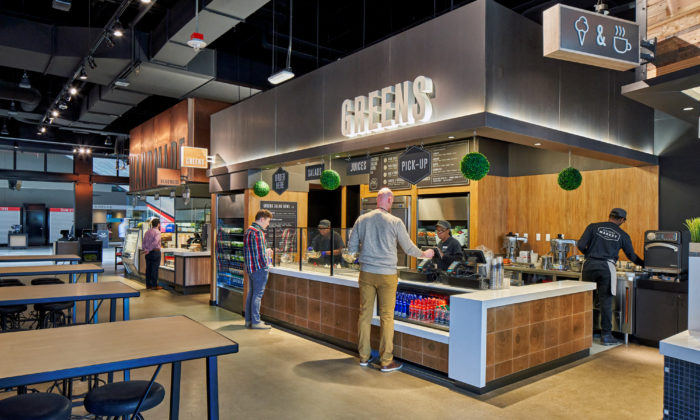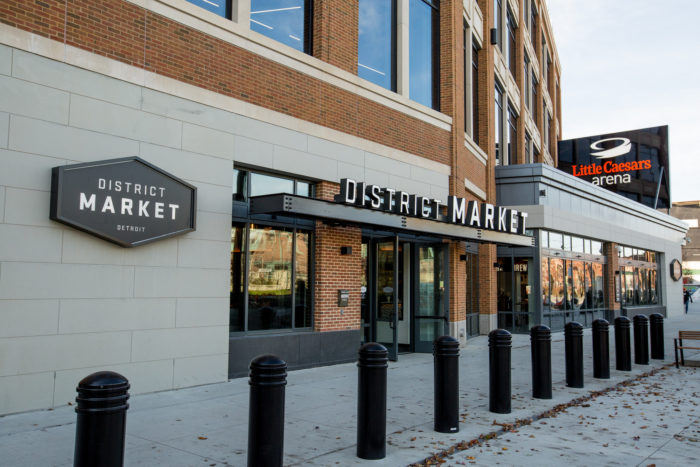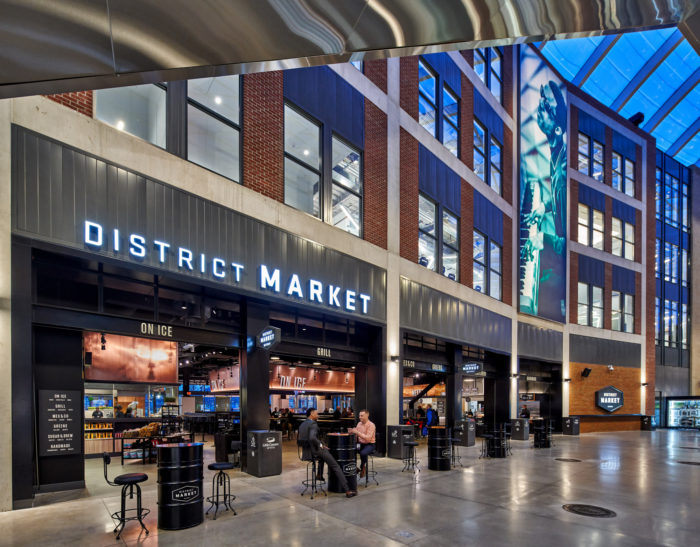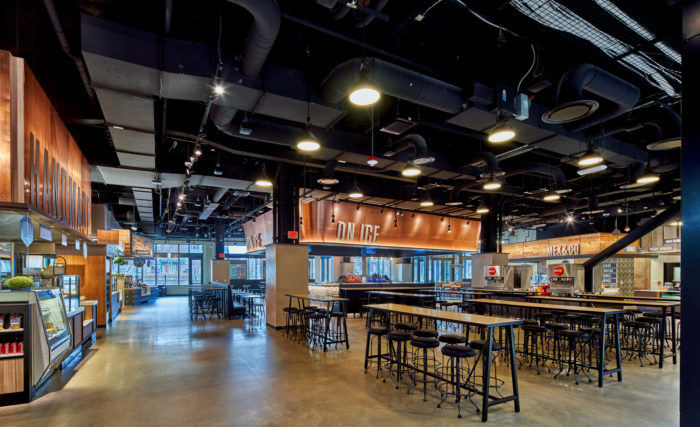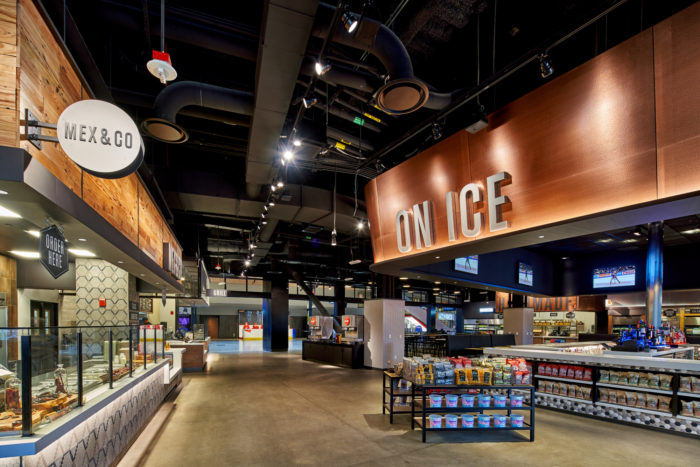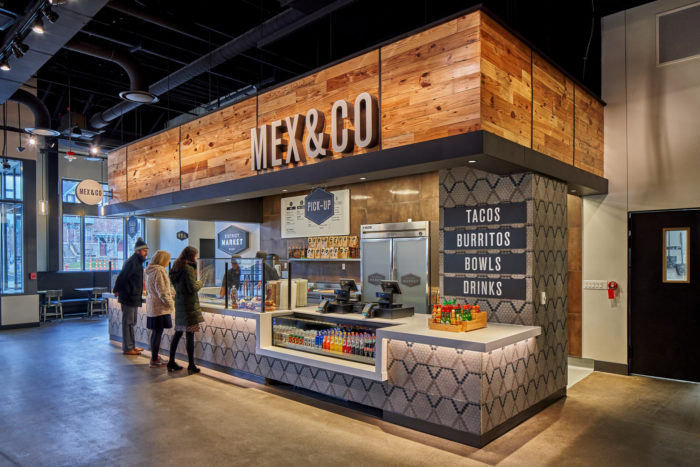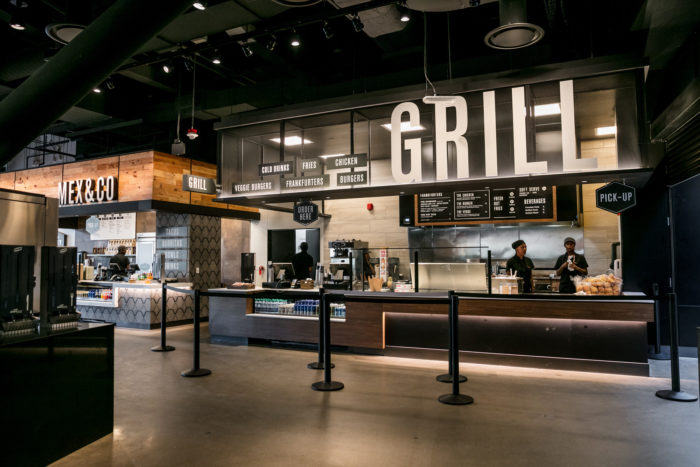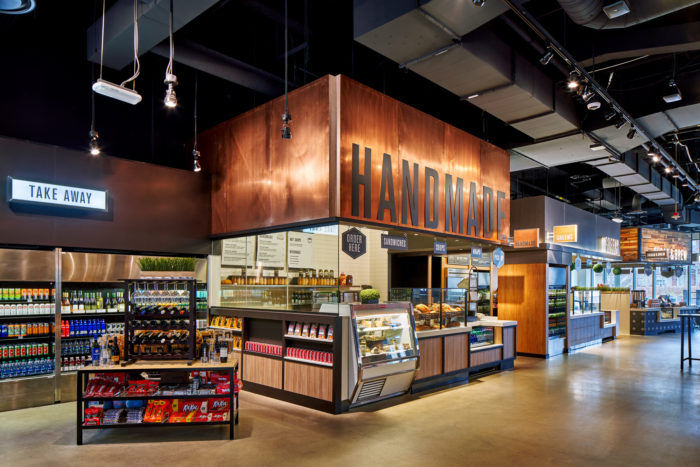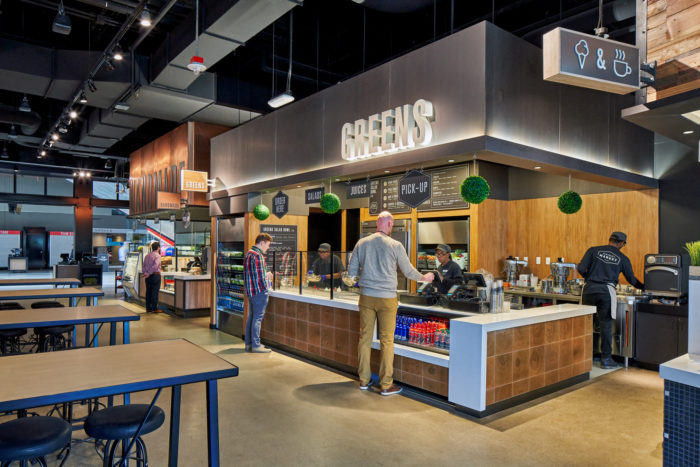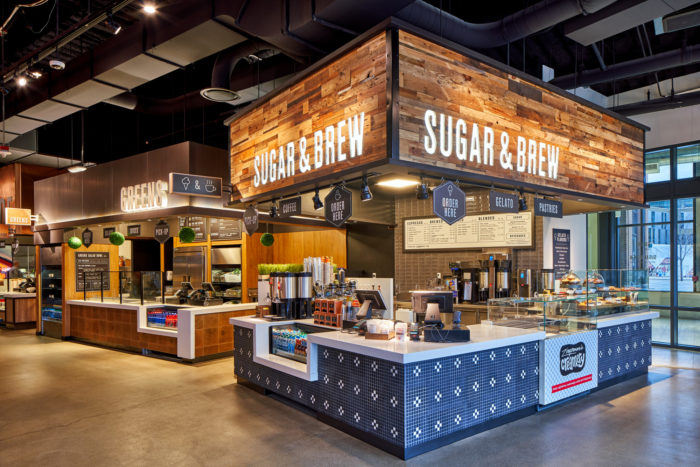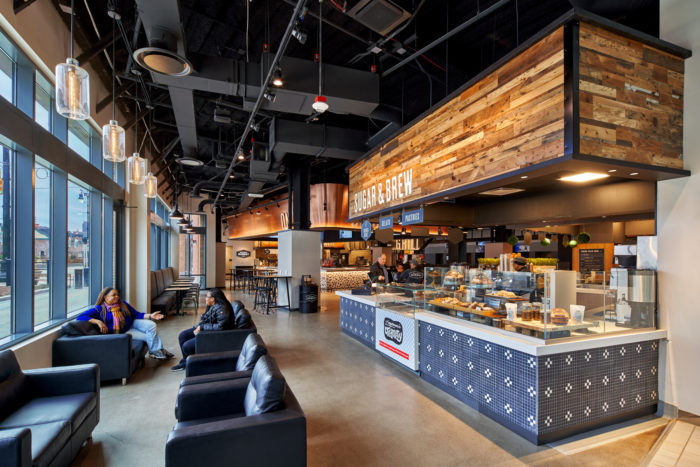District Market Detroit
McIntosh Poris Associates’ design for the District Market builds on Detroit’s rich history of neighborhood markets by reinterpreting the concept into a sophisticated, contemporary food hall within Little Caesars Arena.
It combines elements of urban and farmers markets, and food stalls into an upscale, gourmet destination for shopping and dining. Unlike most commercial spaces within sports venues, the market draws arena patrons and outside customers alike, providing constant activity and a street presence that enliven the surrounding neighborhood. Distinctive stations and seating areas throughout the open space are finished in materials drawn from Detroit’s industrial heritage to further connect the market to the city.
District Market can be accessed both from Woodward Avenue and the Via public interior concourse of the arena. It is one of the key businesses serving to catalyze The District Detroit, which is one of the largest sports and entertainment developments in the country. The market’s street façade is designed to blend into the architecture of the arena with a pedestrian‐friendly design of masonry piers, steel, and glass.
In developing the market concept, Michael Poris, AIA, studied contemporary food halls, and consulted with client Delaware North, a global food service and hospitality company, and food service expert Next Step Design. The owner, Olympia Development, charged Poris and the design team with creating the food hall concepts, from branding to the station designs. One of the project challenges was determining offerings that would appeal to everyday patrons and masses of people on event and game days.
The resulting food stations offer everything from salads to hearty meals and cocktails. Customers can create their own meals or choose from handmade sandwiches, burritos, pastries, and coffee from Zingerman’s of Ann Arbor, MI. The architects worked with the New York graphic design firm Patricia Spencer Design to give each station its own identity, while maintaining a cohesive look throughout the interior. Large letters spelling out the station name are made of acrylic and metal, set onto canopies consisting of copper, lumber, iron ore, steel, stone, and concrete resin, and strategically illuminated to act as signs. The faces of the serving bars are similarly finished in different materials to provide each station with a distinctive character, including porcelain tile resembling wood and Arts and Crafts‐style patterned concrete tile. Concrete floors and concrete‐resin tables are durable enough to withstand constant use.
Design: McIntosh Poris Associates
Contractor: Barton Malow Hunt White
Photography: Michelle & Chris Gerard, Jason Keen

