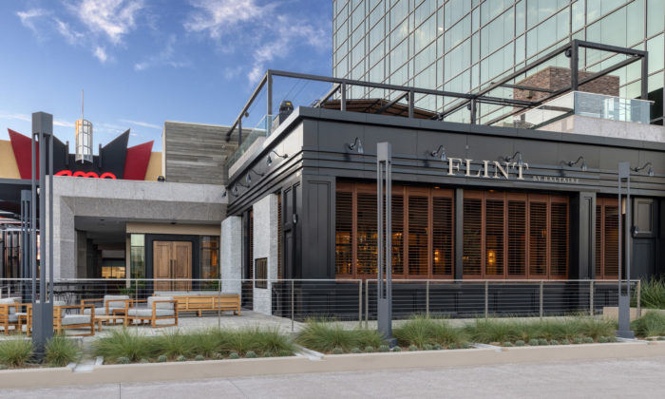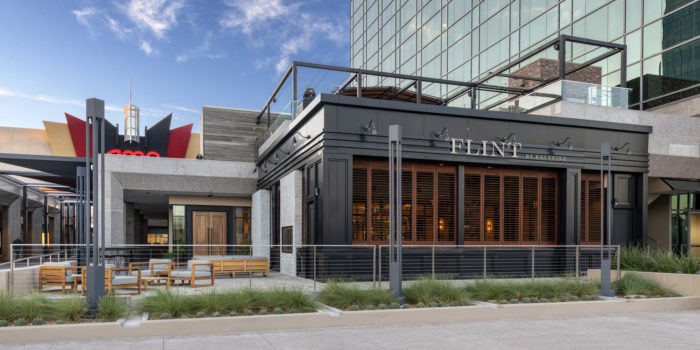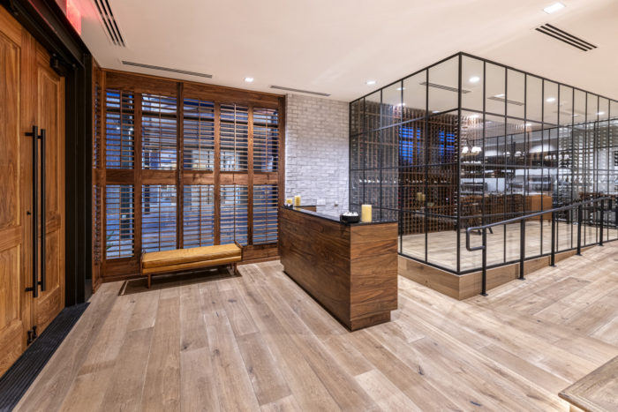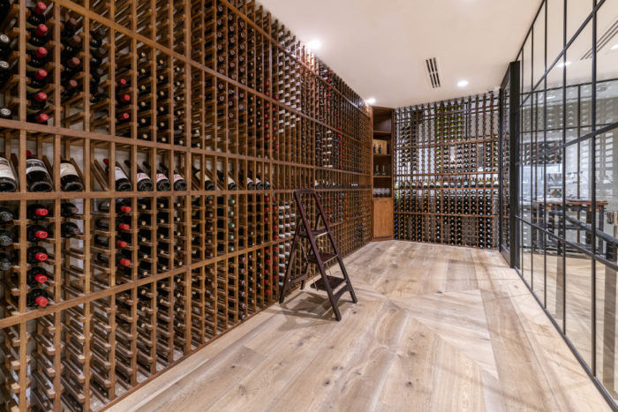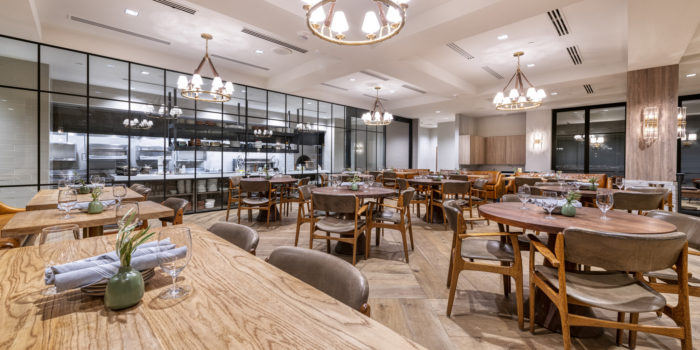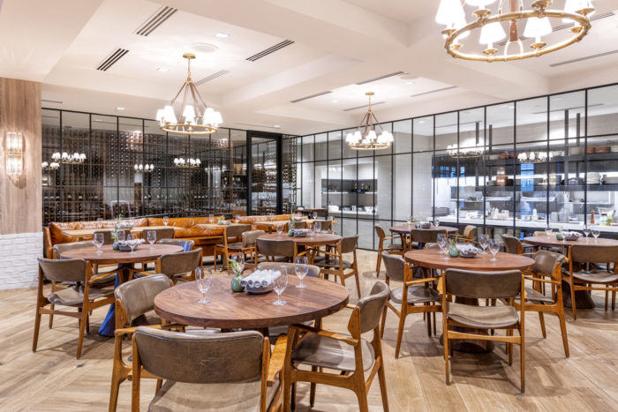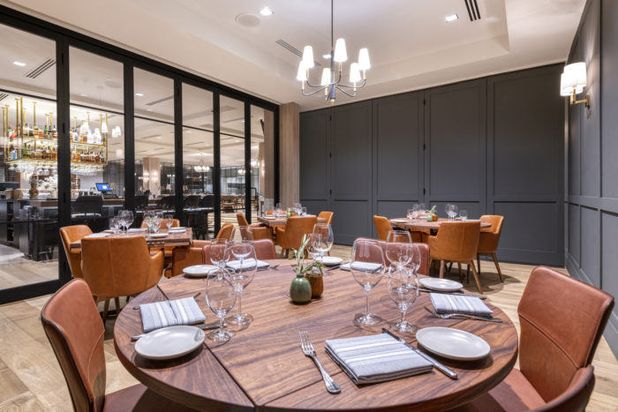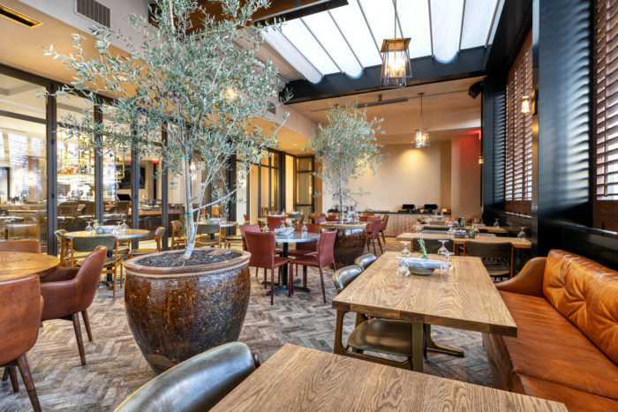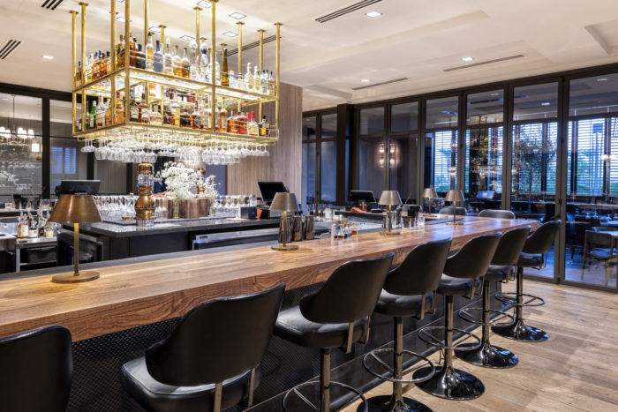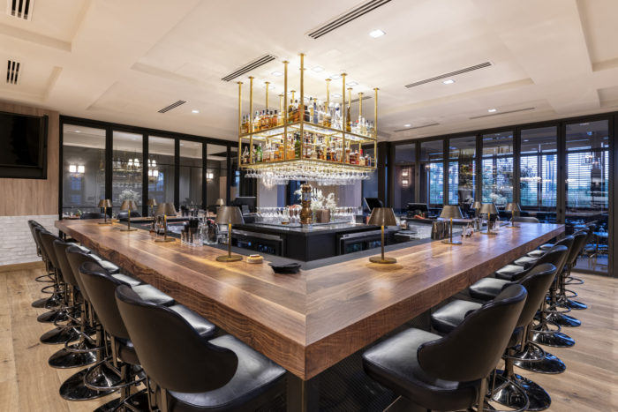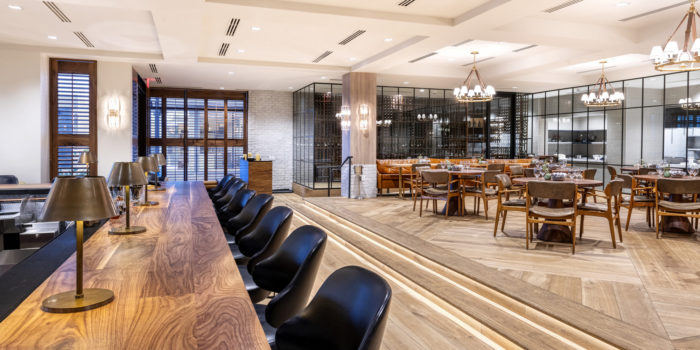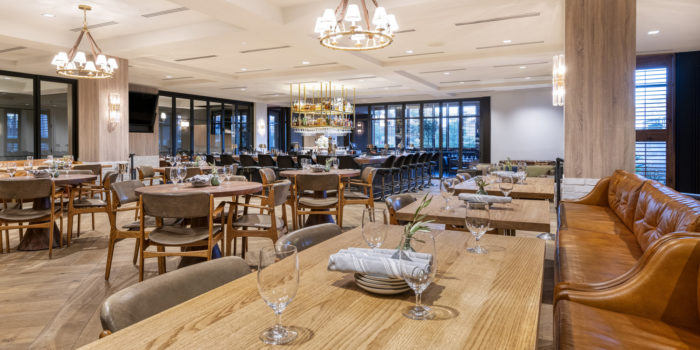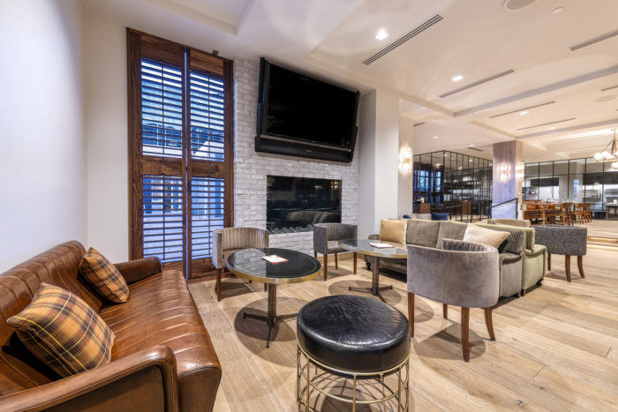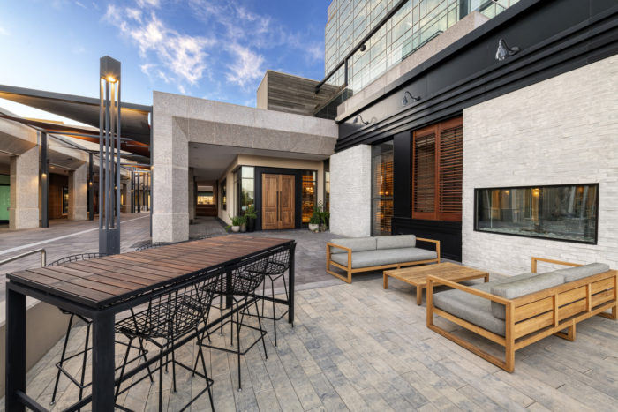FLINT by Baltaire
LGE Design Group matched an aesthetic to the sophisticated dining experience of FLINT by Baltaire, a gourmet restaurant in Phoenix, Arizona.
Visionary developer, Steven Yari, saw the vacant restaurant space at The Esplanade as a perfect setting for his new restaurant concept. Modeled after the award winning steakhouse, Baltaire in Brentwood, CA, Flint by Baltaire serves up wood fired contemporary American fare accented with coastal Mediterranean and bold Middle Eastern flavors.
The concept for Flint was to provide a visceral, elevated dining experience to every patron. Almost every dish served is prepared either in the wood fired pizza oven or massive wood burning grill. Enclosing the kitchen in glass allows diners the ability to view and participate in the energy of the food prep. That energy emanates outwards from the kitchen to the raised dining platform, providing an exclusive view into the art of preparing inventive, beautiful dishes. The restaurant features a massive, glass enclosed, 2,500 bottle wine room, stocking wines from all over the world.
LGE Design Group worked closely with the owner and chef to ensure their design vision was executed in every aspect of the restaurant. All finishes were curated to ensure their quality and beauty matched, coordinated and supported the elegant food. Large scale, light wood plank flooring mixes with white-washed brick and steel accents to provide a cozy, inviting, but sophisticated charm. The extensive use of glass and folding walls allows natural light to reach every corner of the space, creating an airy and open feeling. Multiple fireplaces help anchor the design and add warmth and character to the lounge and patio spaces. The conditioned patio space provide flexible dining options; it can be closed and heated during the colder months, but open the shutters during spring and fall and you have a beautiful open-air patio experience.
LGE Design Build relied on their 20+ years of expertise to construct this extensive remodel. Working hand-in-hand with the owner to execute his design vision, Flint by Baltaire is the truest example of a design build project. The restaurant was demolished back to the studs and the building footprint expanded to add an additional 1,200 sf to the ground floor. Providing structural support for the retractable roof and new, enclosed patio space required anchoring to a concrete slab over an existing parking structure. LGE Design Build in conjunction with its engineers, designers and sub-contractors implemented creative solutions to overcome the challenges presented by renovating the older structure.
Design: LGE Design Group
Photography: Dustin Revella

