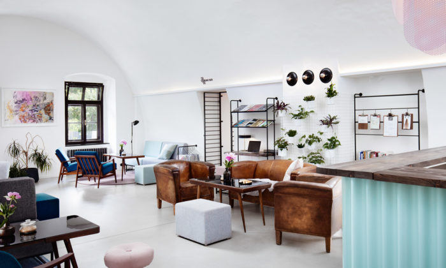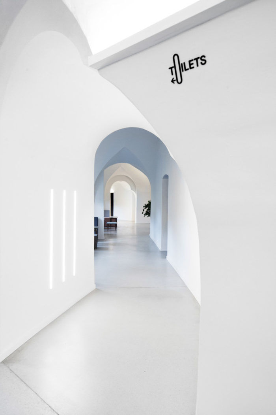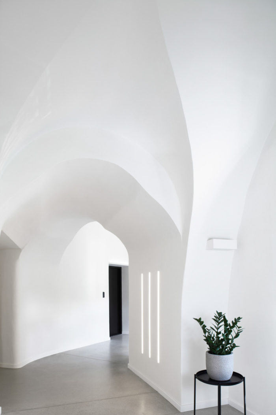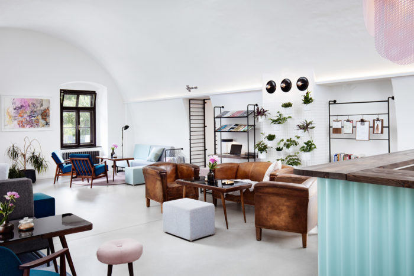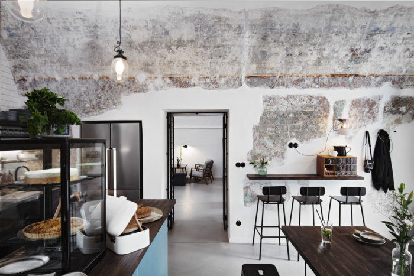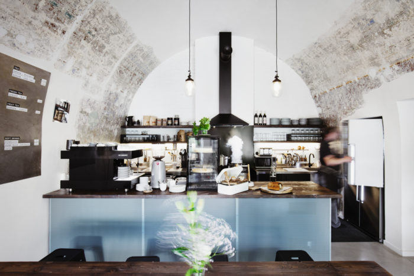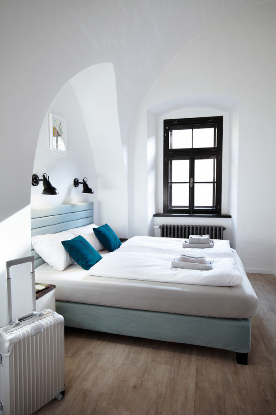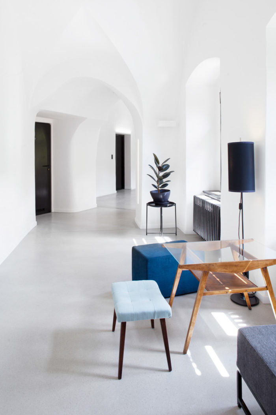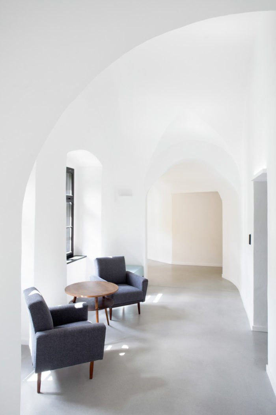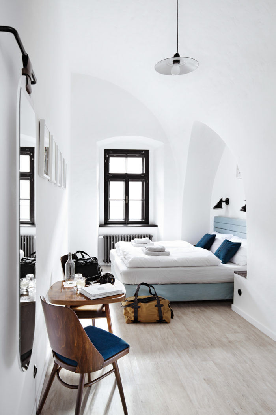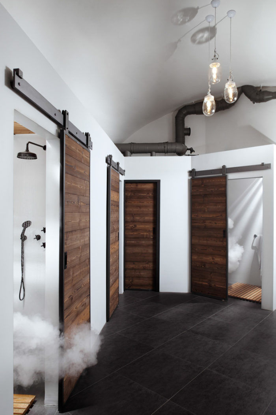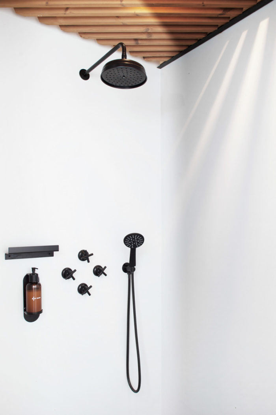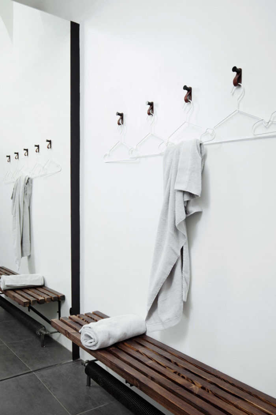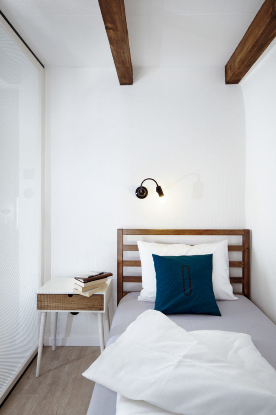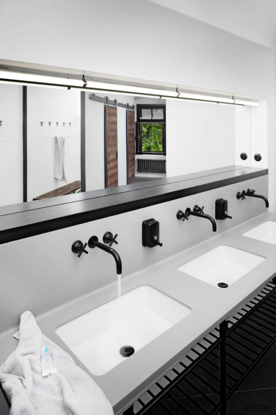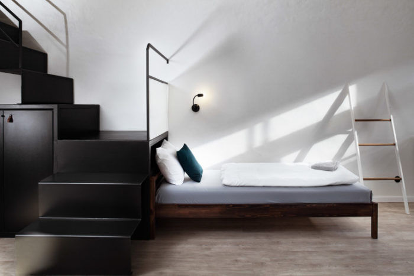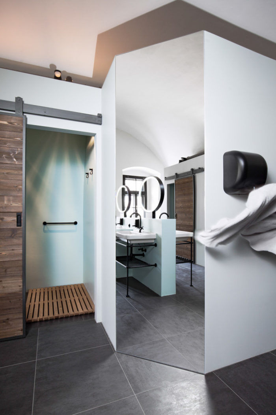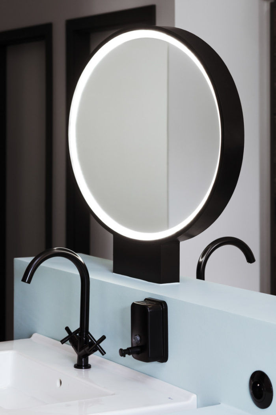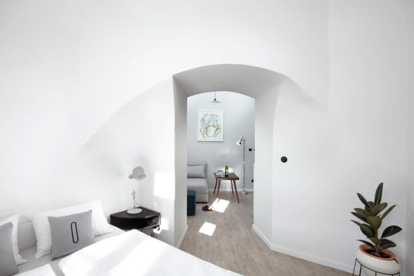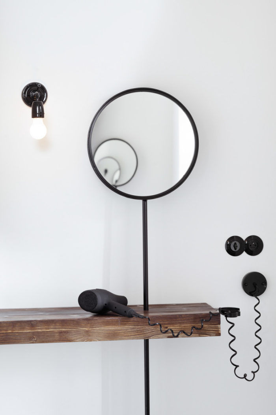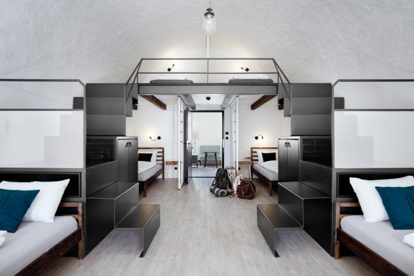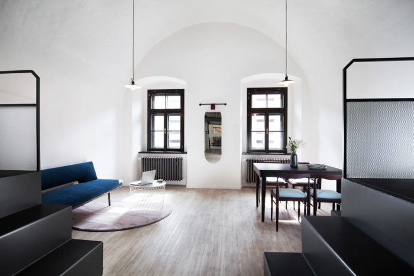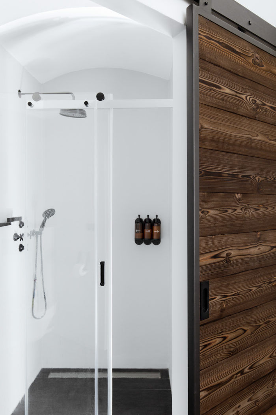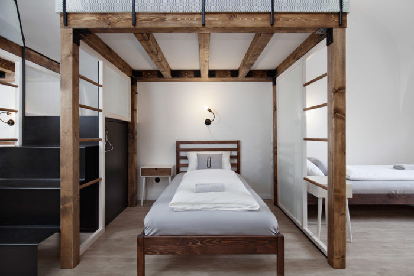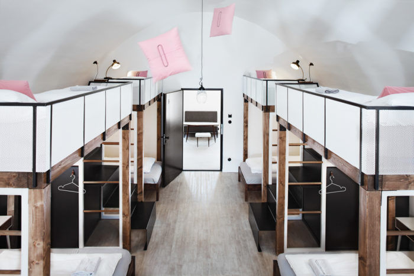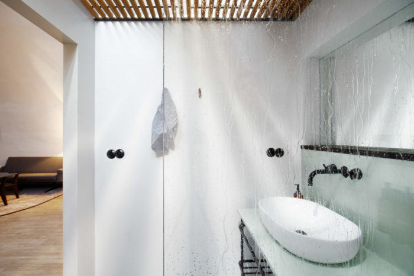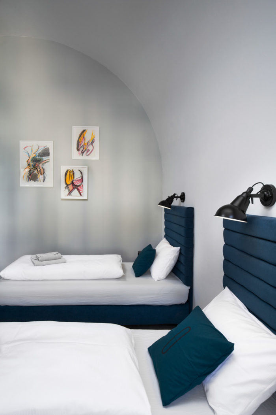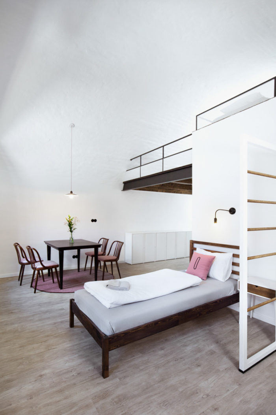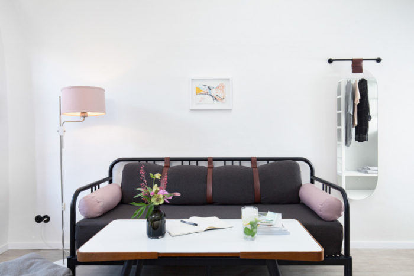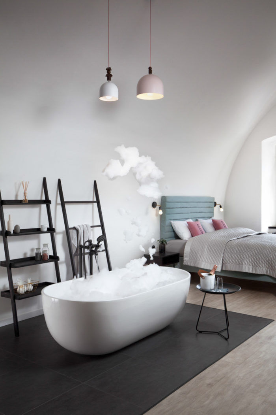Long Story Short Hostel & Café
Located in the historical centre of Olomouc, Denisa Strmiskova Studio designed Long Story Short Hostel & Café for anyone who is looking for a break from the ordinary.
You’ll find the hostel in the brick building Podkova (Horseshoe) from the 17th century. Blending the original history of the building with a contemporary touch, we used heaps of raw materials like wood, stone, and metal. To soften things up a bit, we matched artwork from local craftsmen with delicate vintage furniture.
The hostel currently offers accommodation in several private and dorm rooms, all together it is 56 beds. The private rooms offer complex comfort with a private bathroom. Bigger dorm rooms, which include an original layout of the sleeping zones, do not include a private bathroom, but this is compensated by the well equipped shared bathrooms for ladies and gentlemen.
The reception, which is simultaneously a common room and a cafe, is the heart of the hostel. The whole concept of the hostel was created from scratch, including all its equipment and visual layout. The main idea was to highlight the historical genius loci and with appropriate adjustments to enrich it with contemporary design. An organically arched hall, which leads from the reception to all the rooms, is different from every perspective and surprises you constantly when walking through. The hall’s shape is enhanced by the inconspicuous but still sophisticated use of light, for which the designer was inspired in scenography. Pure white plastering is in contrast with the black details as well as the carefully chosen pastel colours, which were used for the upholstery of the sitting furniture arranged into intimate areas.
The majority of the furnishing is custom made. Beds, mirrors, lamps, shelves as well as the bathroom equipment were made to measure in cooperation with local producers. All of this is elegantly combined with old modernist design of the previous century.
The building has retained for centuries and has been a great inspiration to tune in, perceive it and combine old elements with fine modern surfaces. The greatest challenge of the project, the lightning of the corridor, turned to be a standout of the design. In general, it is the atmosphere of the space.
I chose simple lines of soft luminous stripes that shine on the surfaces and highlight the various arches of 300 meters long corridors. The purity of the space itself was maintained and minimized any distracting elements. The lighting clearly determines the mood, feelings, and is often underestimated. In this I was inspired a lot by my studies of Scenography.
The project approached me with the plan to turn the place into a vibrant hostel and café for travels across the age and the world. Basically, the goal was to create the best hostel in the Word. The main characteristics were set as spacious shared dorms, a stylish, place where people get together.
Design: Denisa Strmiskova Studio
Photography: Josef Kubíček

